22273 E Arbor Drive
Aurora, CO 80016 — Arapahoe county
Price
$899,000
Sqft
4914.00 SqFt
Baths
5
Beds
6
Description
Welcome to the quiet and established neighborhood part of the Saddle Rock Golf community! An ideal location within walking distance to clubhouse, pool and tennis courts! Easy access to award winning Cherry Creek schools, shopping and transportation. This home features many upgrades and improvements on a larger lot. The welcoming entry is accented by warm hardwood floors and a combination of 2-story vaulted and 9' ceilings throughout the main level. The formal and separate living/dining rooms are accented w/inlaid carpets, plantation shutters and both are ideal for formal and casual celebrations. The large eat-in kitchen w/center island and pantry offers great storage. The slab counters and new stainless appliances as well as being centered among the family room w/gas fireplace and wall of windows offering great natural light makes cooking fun and inclusive! Easy access to the serene backyard allows for casual entertaining on the back patio! The main floor finishes off with a large office/den, mudroom/laundry room with custom storage cabinets and oversized 3-car garage! As you stroll upstairs you are greeted with a landing for kids gaming or homework area! The beautifully remodeled primary suite with custom barn doors, include an oversized double vanity, walk-in closet, a separate soaking tub, heated floors, electric shades/blinds, double shower heads w/teak bench, gas fireplace, and vaulted ceilings. The remaining 3 upstairs bedrooms include a JandJ bath and an ensuite bath. The amazing, recently remodeled basement with 2 additional legal bedrooms and 3/4 bath as well as wet bar and large family room! The additional unfinished space in basement provides excellent storage! This home is immaculate! For 3D Tour, please visit:https://my.matterport.com/show/?m=RkMLt2Pff45andbrand=0
Property Level and Sizes
SqFt Lot
13809.00
Lot Features
Ceiling Fan(s), Eat-in Kitchen, Five Piece Bath, Granite Counters, High Ceilings, High Speed Internet, Jack & Jill Bath, Kitchen Island, Open Floorplan, Pantry, Primary Suite, Smart Thermostat, Smart Window Coverings, Smoke Free, Utility Sink, Vaulted Ceiling(s), Walk-In Closet(s), Wet Bar, Wired for Data
Lot Size
0.32
Foundation Details
Slab
Basement
Finished,Full,Sump Pump
Base Ceiling Height
8'
Interior Details
Interior Features
Ceiling Fan(s), Eat-in Kitchen, Five Piece Bath, Granite Counters, High Ceilings, High Speed Internet, Jack & Jill Bath, Kitchen Island, Open Floorplan, Pantry, Primary Suite, Smart Thermostat, Smart Window Coverings, Smoke Free, Utility Sink, Vaulted Ceiling(s), Walk-In Closet(s), Wet Bar, Wired for Data
Appliances
Bar Fridge, Convection Oven, Dishwasher, Disposal, Dryer, Humidifier, Microwave, Oven, Range, Refrigerator, Self Cleaning Oven, Sump Pump, Tankless Water Heater, Washer
Laundry Features
In Unit
Electric
Central Air
Flooring
Carpet, Tile, Wood
Cooling
Central Air
Heating
Forced Air, Natural Gas, Radiant Floor
Fireplaces Features
Gas, Living Room, Primary Bedroom
Utilities
Cable Available, Electricity Available, Electricity Connected, Internet Access (Wired), Natural Gas Available, Natural Gas Connected, Phone Available, Phone Connected
Exterior Details
Features
Lighting, Rain Gutters, Water Feature
Patio Porch Features
Front Porch,Patio
Water
Public
Sewer
Public Sewer
Land Details
PPA
2780937.50
Road Frontage Type
Public Road
Road Responsibility
Public Maintained Road
Road Surface Type
Paved
Garage & Parking
Parking Spaces
1
Parking Features
Concrete, Dry Walled, Finished, Oversized
Exterior Construction
Roof
Composition
Construction Materials
Brick, Cement Siding, Frame
Architectural Style
Traditional
Exterior Features
Lighting, Rain Gutters, Water Feature
Window Features
Double Pane Windows, Window Coverings, Window Treatments
Security Features
Carbon Monoxide Detector(s),Security System,Smart Cameras,Smart Security System,Smoke Detector(s),Video Doorbell
Builder Source
Public Records
Financial Details
PSF Total
$181.09
PSF Finished
$216.84
PSF Above Grade
$270.16
Previous Year Tax
5007.00
Year Tax
2021
Primary HOA Management Type
Professionally Managed
Primary HOA Name
Saddle Rock Metro
Primary HOA Phone
303.420.4433
Primary HOA Website
www.msihoa.com
Primary HOA Amenities
Clubhouse,Pool,Tennis Court(s)
Primary HOA Fees Included
Maintenance Grounds, Trash
Primary HOA Fees
176.00
Primary HOA Fees Frequency
Quarterly
Primary HOA Fees Total Annual
704.00
Location
Schools
Elementary School
Creekside
Middle School
Liberty
High School
Grandview
Walk Score®
Contact me about this property
Doug James
RE/MAX Professionals
6020 Greenwood Plaza Boulevard
Greenwood Village, CO 80111, USA
6020 Greenwood Plaza Boulevard
Greenwood Village, CO 80111, USA
- (303) 814-3684 (Showing)
- Invitation Code: homes4u
- doug@dougjamesteam.com
- https://DougJamesRealtor.com
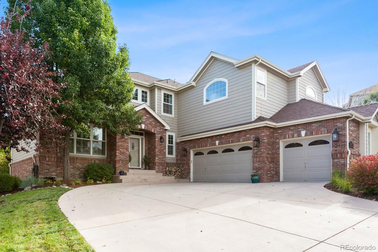
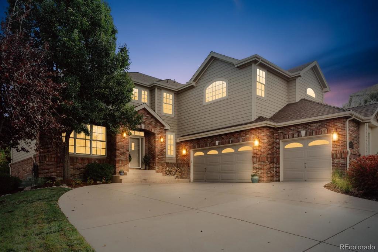
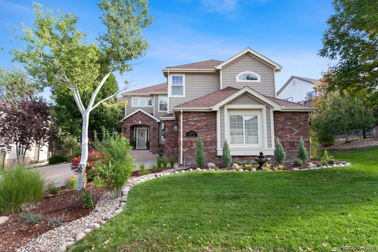
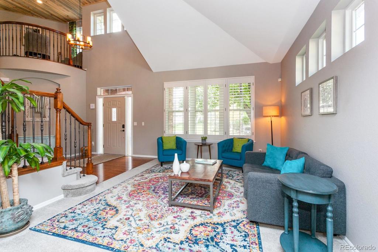
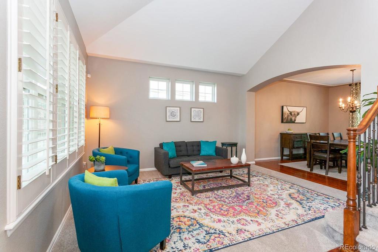
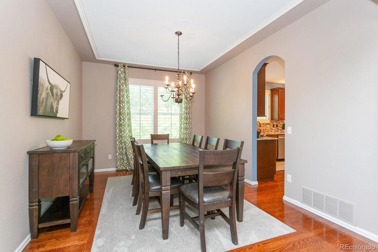
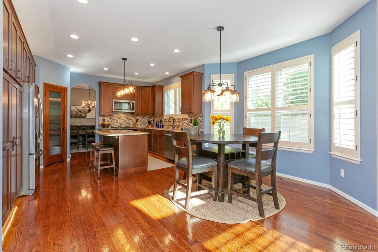
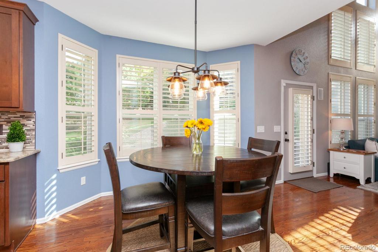
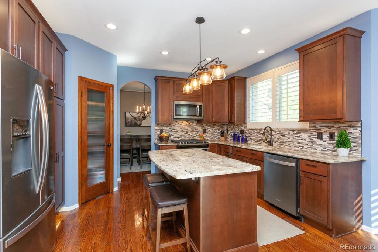
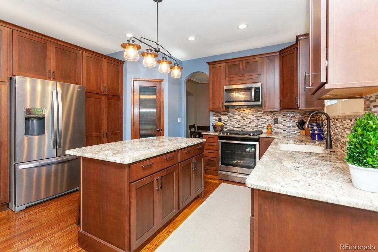
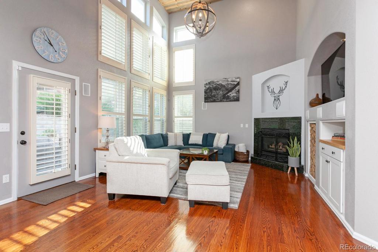
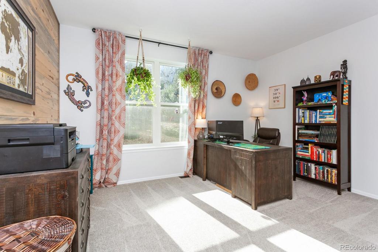
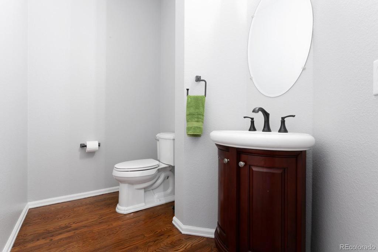
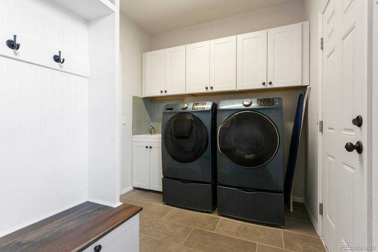
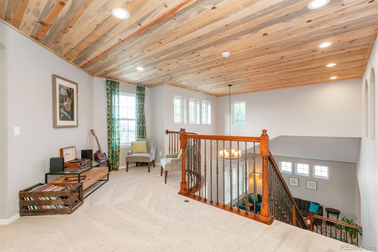
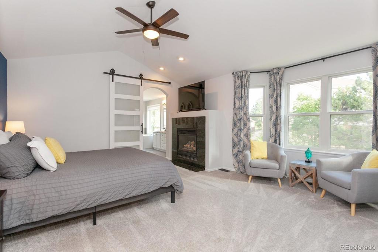
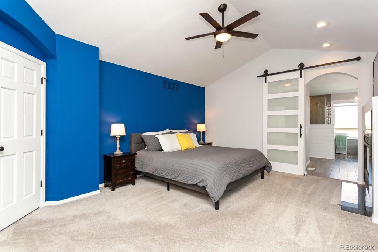
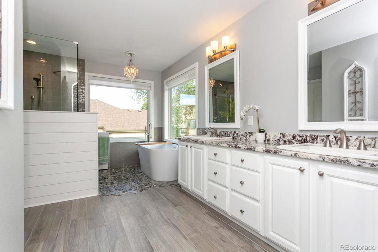
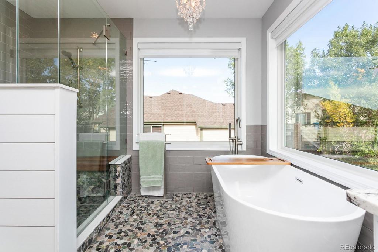
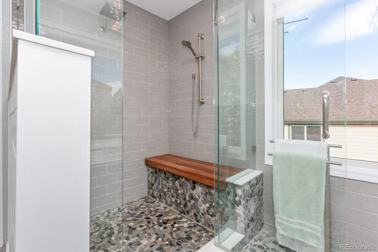
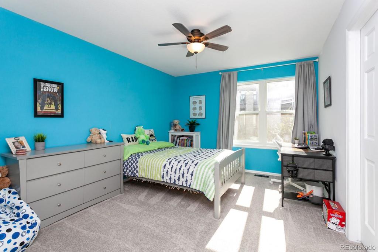
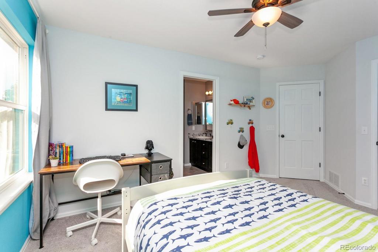
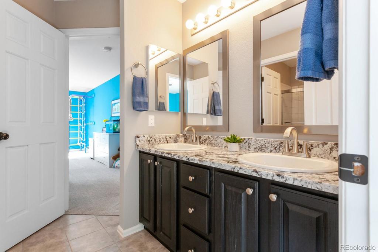
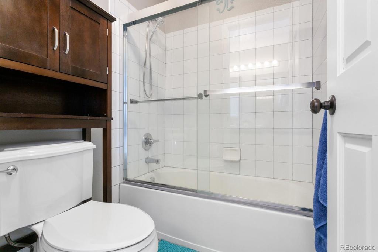
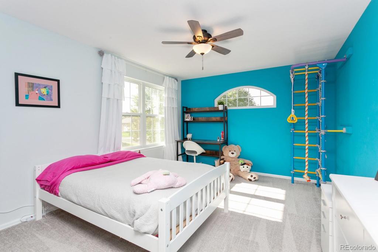
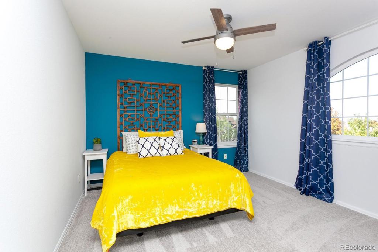
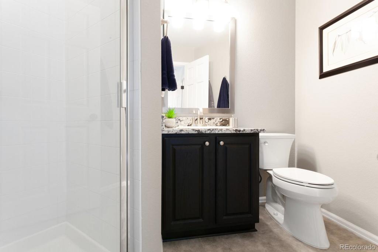
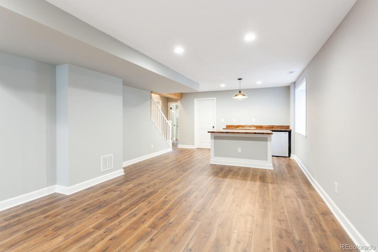
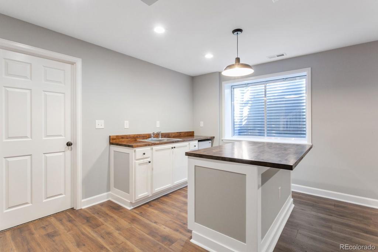
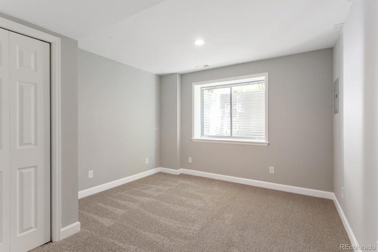
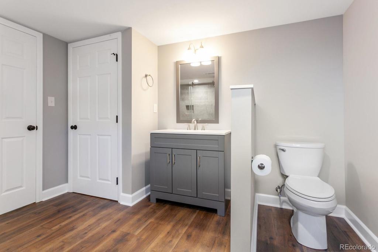
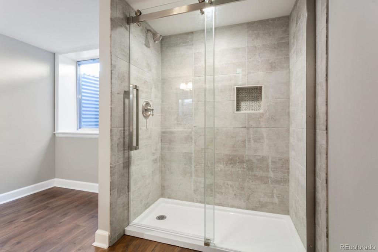
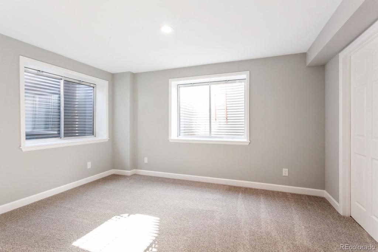
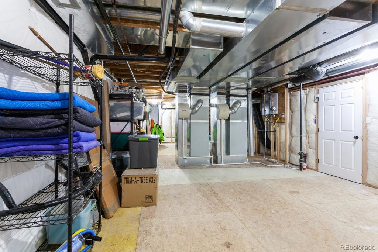
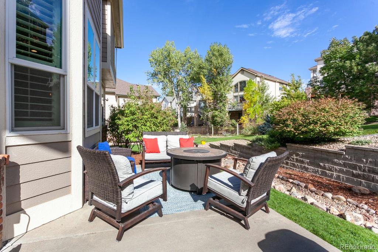
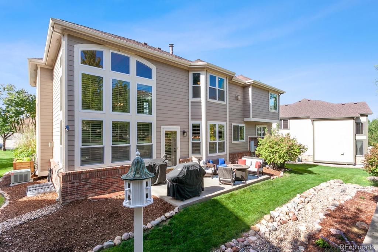
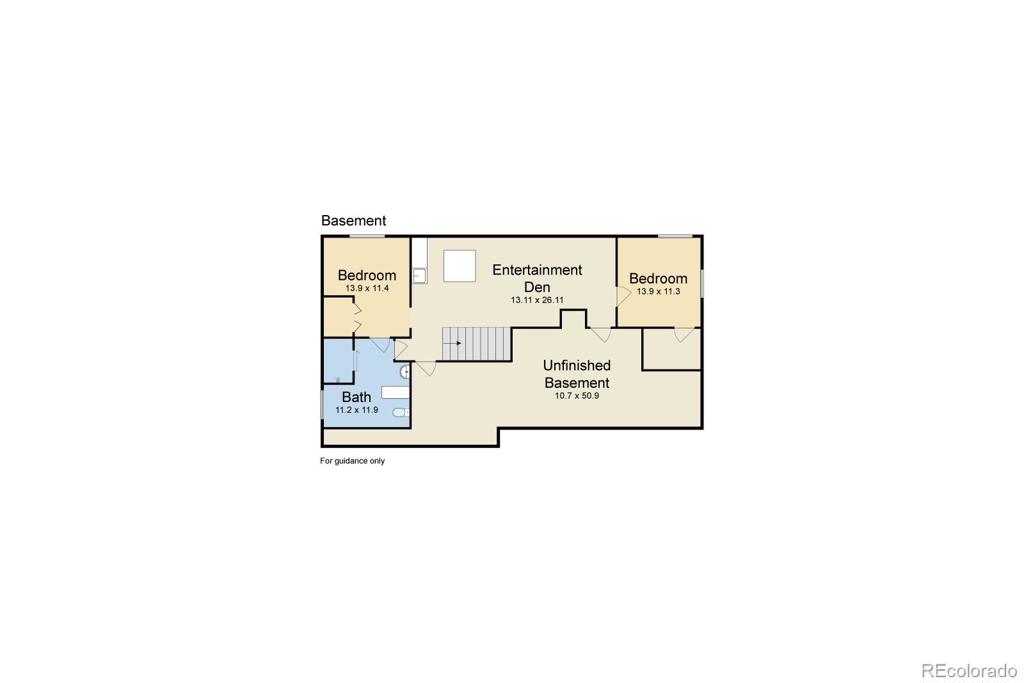
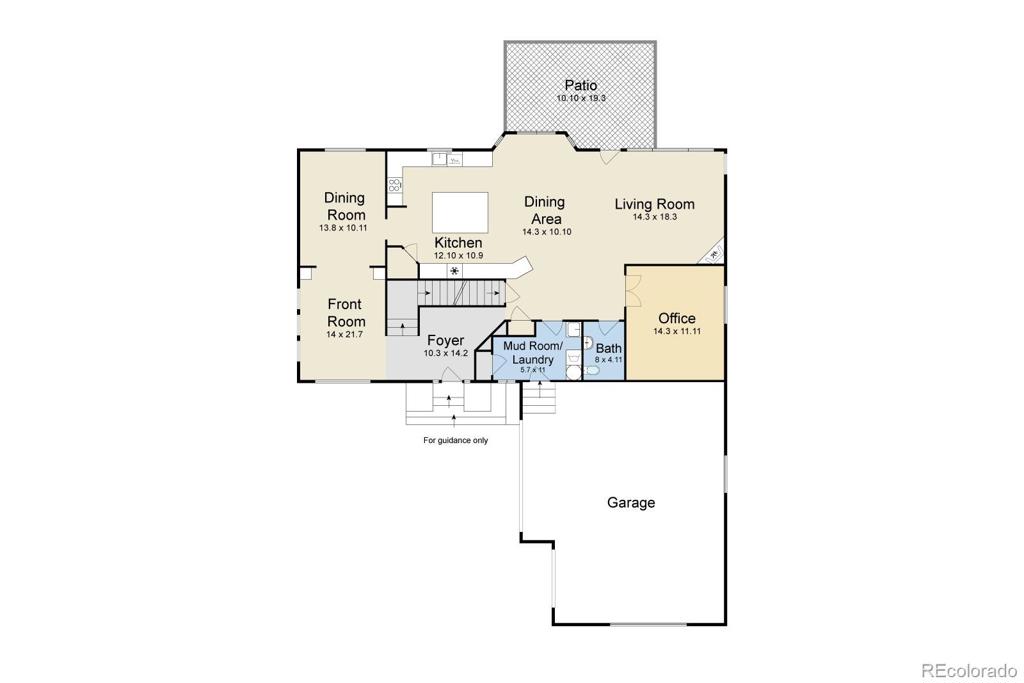
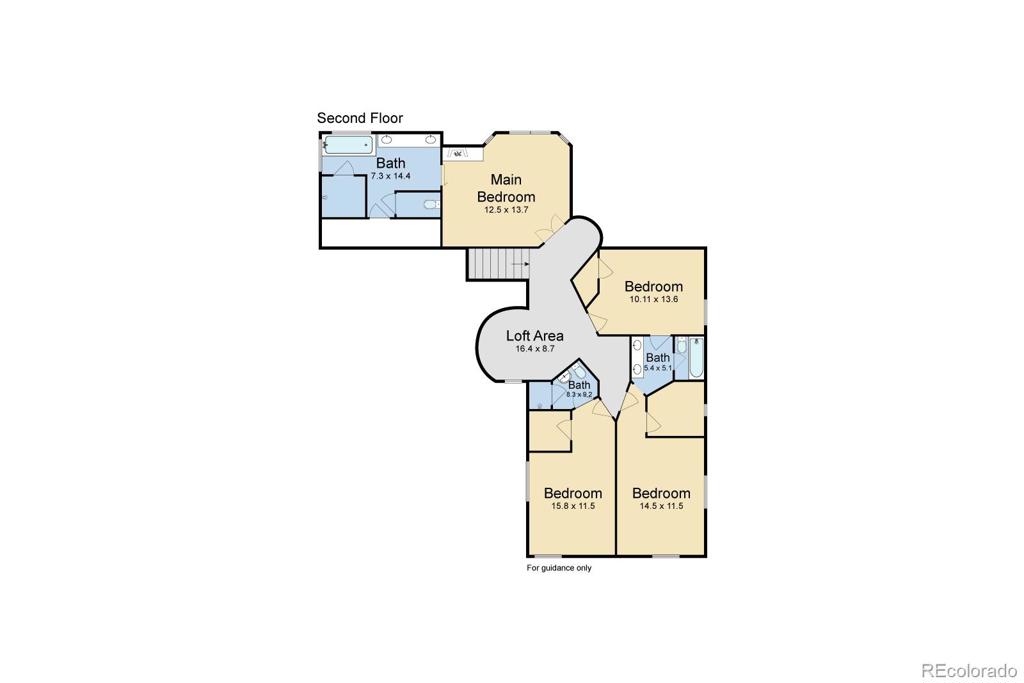


 Menu
Menu


