1787 Eyrie Drive
Colorado Springs, CO 80919 — El Paso county
Price
$499,000
Sqft
2028.00 SqFt
Baths
3
Beds
3
Description
Come and experience the awesome benefits of westside living in this quiet and peaceful Pinon Valley neighborhood. Surrounded by mature trees, and backing up to green space, you will relish the serene setting of this classic bi-level. The bright and open upper level has a cozy living room with a wood burning fireplace, and it flows into the dining area with patio doors that welcome in the sunshine and which open up to a HUGE 46 x 12 rear deck. With no neighbors directly behind you, the spacious deck, wood burning fire pit, and surrounding trees make this a perfect spot to relax and entertain. The deck is also accessible from the Master Bedroom, which has an attached Master Bath and walk-in closet. Two nice sized secondary bedrooms and a full bath complete the upper level. The lower level of this home boasts an area that has been utilized as a secondary master suite (17 x 15) with an attached 11 x 10 sitting room, huge walk in closet and private ¾ bath. This space would also make a perfect 28 x 15 family room. A deep, 2 car garage provides plenty of room for your vehicles and your project tinkering, with a door that opens up to the backyard. The prime location of this home lets you enjoy the best of what Colorado Springs has to offer, with nearby hiking and biking opportunities in the popular Ute Valley Park, and the famous Garden of the Gods Park is only a short 5 minute drive. You also have the benefit of nearby shops, and award-winning restaurants, as well as quick access to I-25. What a fantastic price point for the opportunity to live and play on the westside - Schedule an appointment today!
Property Level and Sizes
SqFt Lot
7405.00
Lot Features
Ceiling Fan(s), Entrance Foyer, Tile Counters, Walk-In Closet(s)
Lot Size
0.17
Foundation Details
Slab
Interior Details
Interior Features
Ceiling Fan(s), Entrance Foyer, Tile Counters, Walk-In Closet(s)
Appliances
Dryer, Gas Water Heater, Microwave, Oven, Range, Refrigerator, Washer
Electric
Evaporative Cooling
Flooring
Carpet, Tile, Vinyl
Cooling
Evaporative Cooling
Heating
Forced Air, Natural Gas
Fireplaces Features
Living Room, Wood Burning
Utilities
Electricity Connected, Natural Gas Connected, Phone Available
Exterior Details
Features
Fire Pit
Patio Porch Features
Deck,Front Porch
Water
Public
Sewer
Public Sewer
Land Details
PPA
2935294.12
Road Frontage Type
Public Road
Road Responsibility
Public Maintained Road
Road Surface Type
Paved
Garage & Parking
Parking Spaces
1
Parking Features
Concrete, Oversized
Exterior Construction
Roof
Composition
Construction Materials
Frame
Architectural Style
Mid-Century Modern
Exterior Features
Fire Pit
Window Features
Skylight(s)
Security Features
Carbon Monoxide Detector(s),Smoke Detector(s)
Builder Source
Public Records
Financial Details
PSF Total
$246.06
PSF Finished
$364.77
PSF Above Grade
$364.77
Previous Year Tax
1521.00
Year Tax
2021
Primary HOA Fees
0.00
Location
Schools
Elementary School
Chipeta
Middle School
Holmes
High School
Coronado
Walk Score®
Contact me about this property
Doug James
RE/MAX Professionals
6020 Greenwood Plaza Boulevard
Greenwood Village, CO 80111, USA
6020 Greenwood Plaza Boulevard
Greenwood Village, CO 80111, USA
- (303) 814-3684 (Showing)
- Invitation Code: homes4u
- doug@dougjamesteam.com
- https://DougJamesRealtor.com
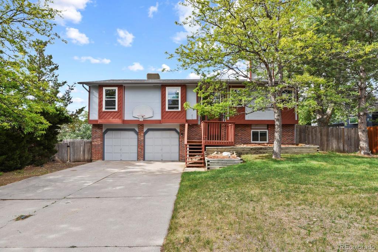
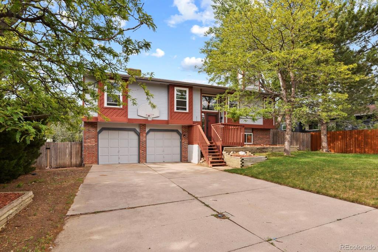
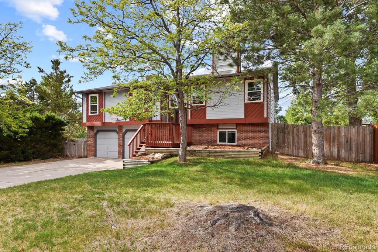
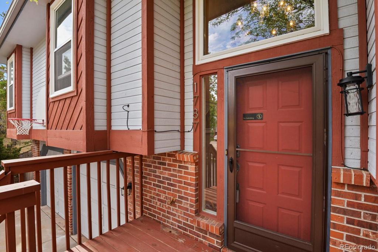
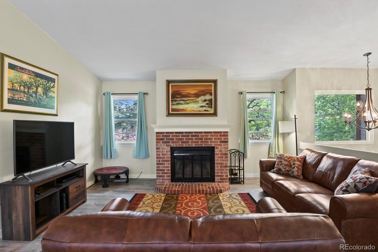
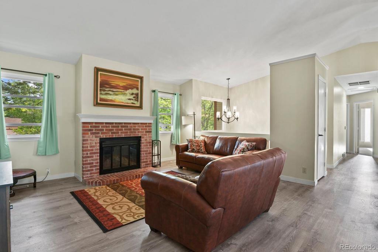
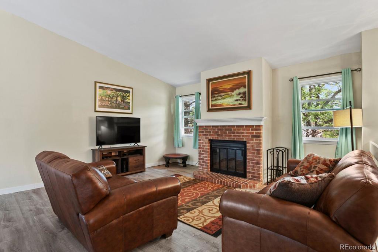
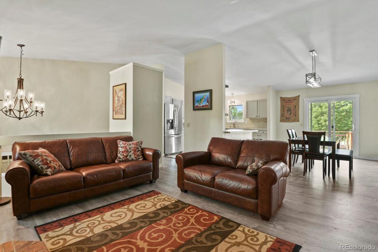
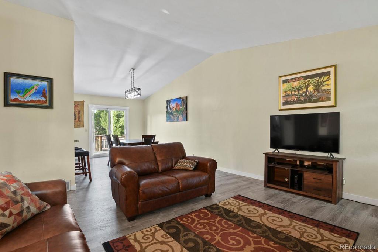
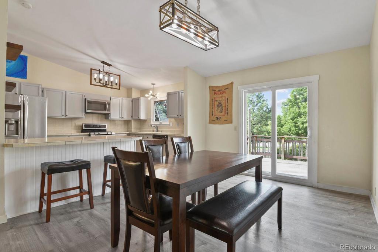
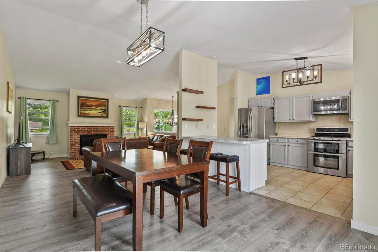
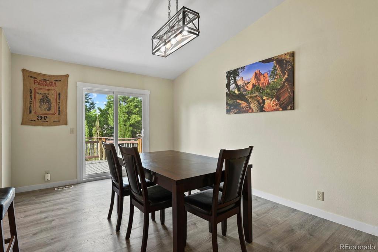
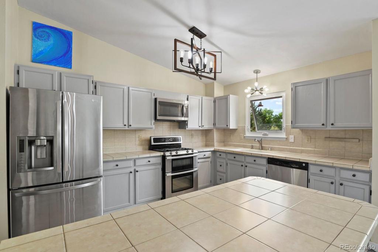
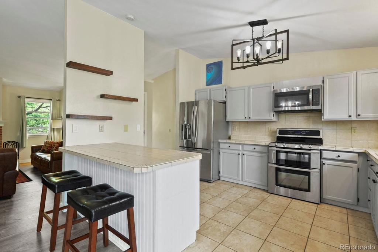
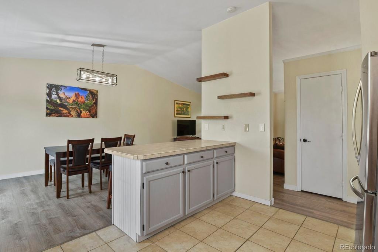
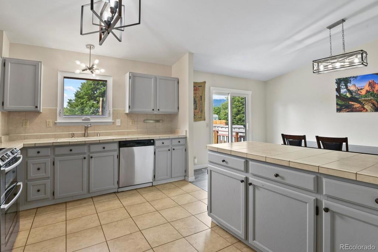
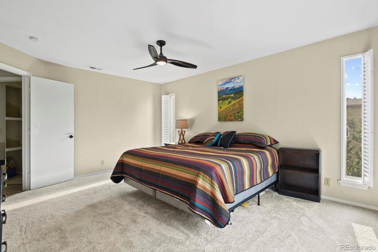
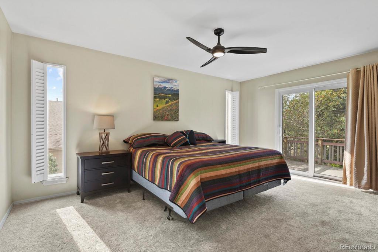
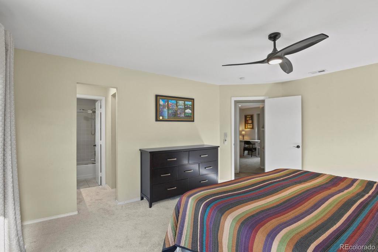
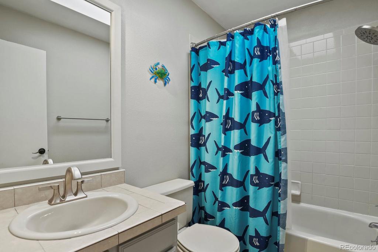
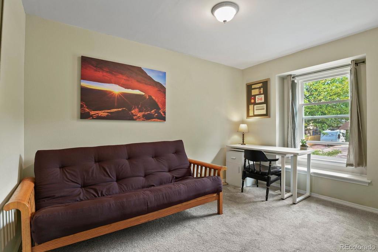
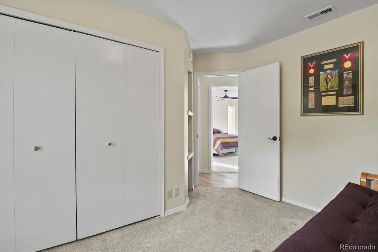
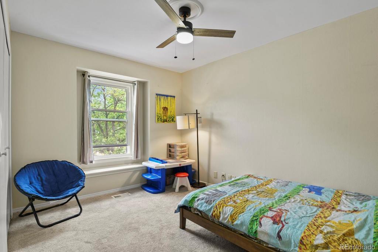
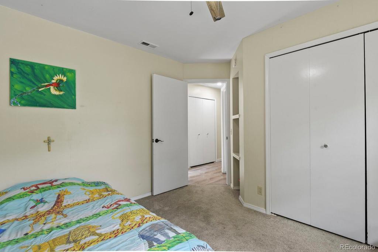
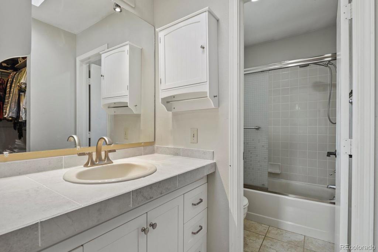
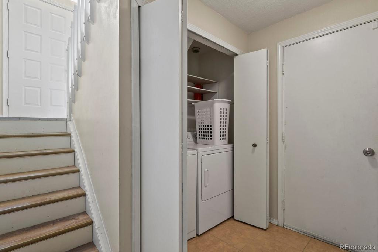
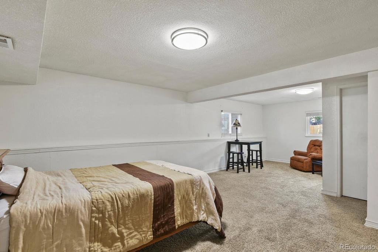
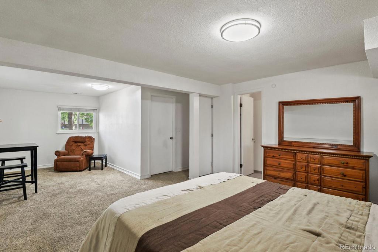
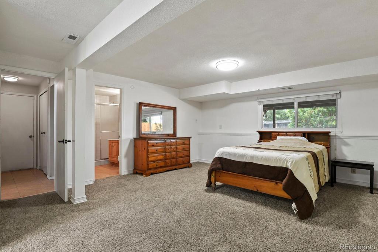
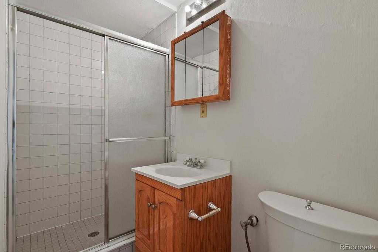
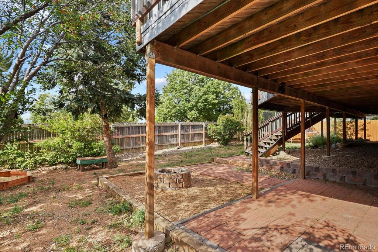
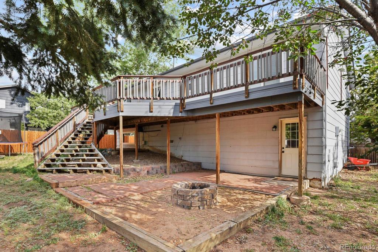
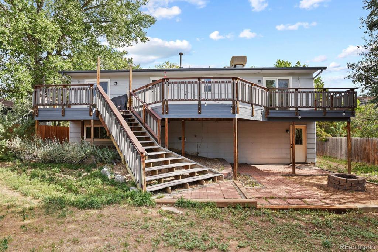
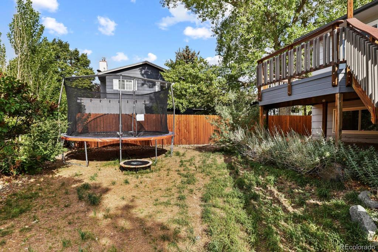
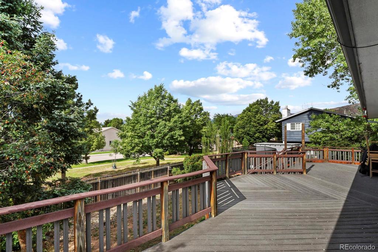
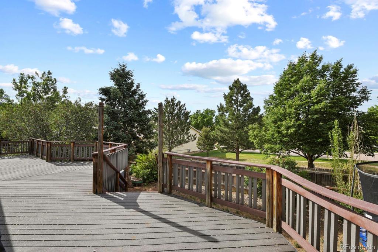
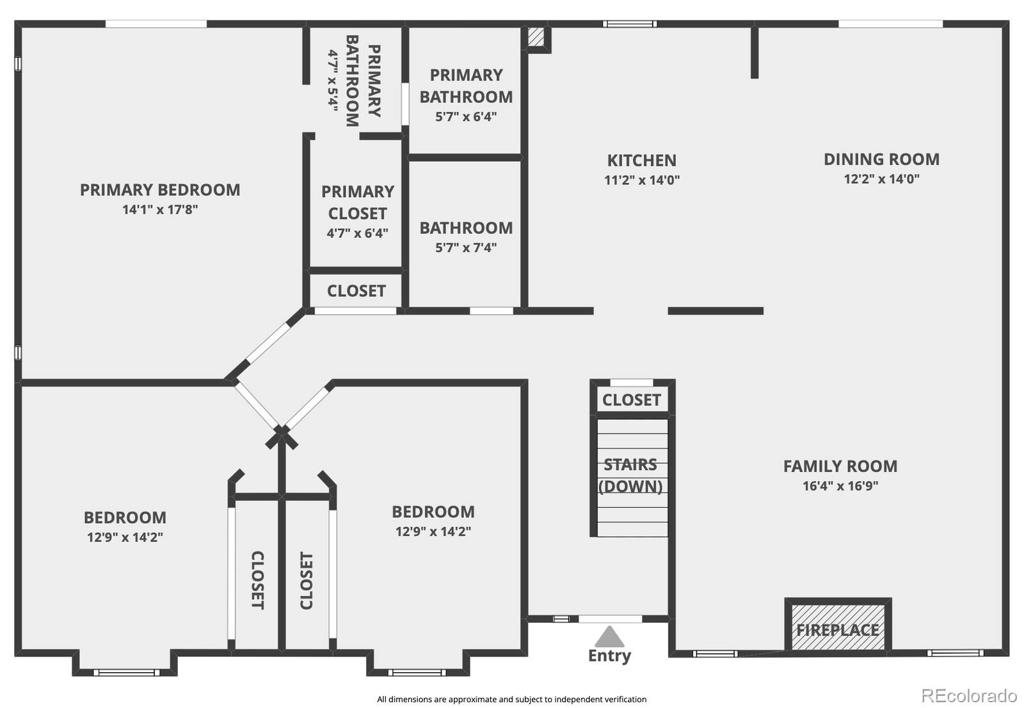
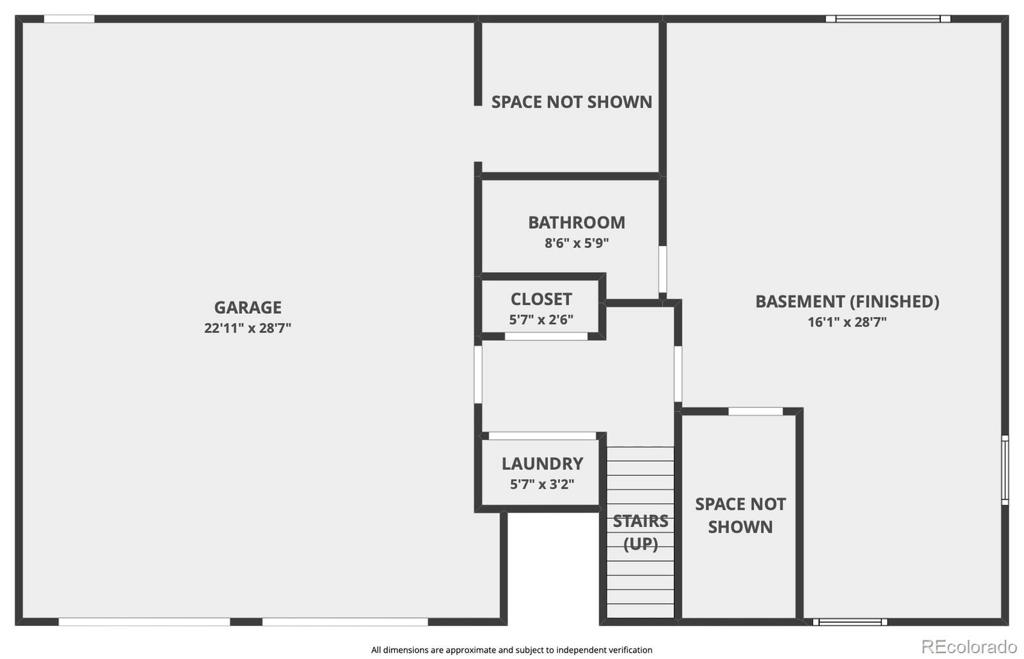


 Menu
Menu


