2727 S Steele Street
Denver, CO 80210 — Denver county
Price
$770,000
Sqft
1770.00 SqFt
Baths
2
Beds
4
Description
Location! Location! Location! Welcome to this beautifully updated and immaculately maintained home in Wellshire Hills. Nestled between the tech center and downtown, near I-25 and 285, within walking distance to the award winning Slavens K-8 school, McWilliams and Observatory Parks, bike trails, shopping areas, Wellshire golf course, DU, and light rail stations. This home is completely landscaped outside for excellent curb appeal and remodeled inside for an open and efficient use of space with an abundant amount of natural light flowing in from the large Pella double pane windows with built in blinds and roll down screens. Greeting you at the front door is the open floor plan consisting of the family room, dinning room, and stunning kitchen with custom cherry cabinets, quartz counter tops, stainless steele appliances (including gas range oven), and an office kiosk. The main floor also has 2 bedrooms and 1 full bath with tub shower. The finished basement has an additional 2 conforming bedrooms with large egress windows, 1 full bath, laundry room (including washer and dryer), storage room, mechanical room, and a 2nd family room with electric fireplace ideal for a home theater or whatever you desire. The Pella French Doors lead to the breath-taking and private backyard with covered patio, mature trees, freshly stained cedar fence, water/maintenance-free artificial grass, extra large raised garden with cedar lattice, huge custom hobby/work shed, and an oversized hot tub. Additional features include an automatic sprinkler system with drip lines for shrubs and garden, new flooring, and new inside paint. Don't miss this great opportunity to own an awesome home in excellent condition and in the Wellshire location named as one of 5280's "Denver's Best Neighborhoods of 2021".
Property Level and Sizes
SqFt Lot
6600.00
Lot Features
Ceiling Fan(s), Open Floorplan, Quartz Counters, Smoke Free, Spa/Hot Tub, Utility Sink
Lot Size
0.15
Foundation Details
Concrete Perimeter
Basement
Finished,Full
Base Ceiling Height
7.5
Interior Details
Interior Features
Ceiling Fan(s), Open Floorplan, Quartz Counters, Smoke Free, Spa/Hot Tub, Utility Sink
Appliances
Convection Oven, Cooktop, Dishwasher, Disposal, Dryer, Freezer, Gas Water Heater, Microwave, Oven, Range, Range Hood, Refrigerator, Self Cleaning Oven, Washer
Laundry Features
In Unit
Electric
Central Air, Evaporative Cooling
Flooring
Carpet, Laminate, Tile
Cooling
Central Air, Evaporative Cooling
Heating
Forced Air, Natural Gas
Fireplaces Features
Basement, Electric, Family Room
Utilities
Cable Available, Electricity Connected, Natural Gas Connected
Exterior Details
Features
Garden, Private Yard, Rain Gutters, Spa/Hot Tub
Patio Porch Features
Covered,Front Porch,Patio
Water
Public
Sewer
Public Sewer
Land Details
PPA
5050000.00
Road Frontage Type
Public Road
Road Responsibility
Public Maintained Road
Road Surface Type
Paved
Garage & Parking
Parking Spaces
2
Parking Features
220 Volts, Concrete
Exterior Construction
Roof
Composition
Construction Materials
Metal Siding
Exterior Features
Garden, Private Yard, Rain Gutters, Spa/Hot Tub
Window Features
Double Pane Windows
Security Features
Carbon Monoxide Detector(s),Smoke Detector(s)
Builder Source
Public Records
Financial Details
PSF Total
$427.97
PSF Finished
$437.86
PSF Above Grade
$855.93
Previous Year Tax
2497.00
Year Tax
2021
Primary HOA Fees
0.00
Location
Schools
Elementary School
Slavens E-8
Middle School
Merrill
High School
Thomas Jefferson
Walk Score®
Contact me about this property
Doug James
RE/MAX Professionals
6020 Greenwood Plaza Boulevard
Greenwood Village, CO 80111, USA
6020 Greenwood Plaza Boulevard
Greenwood Village, CO 80111, USA
- (303) 814-3684 (Showing)
- Invitation Code: homes4u
- doug@dougjamesteam.com
- https://DougJamesRealtor.com
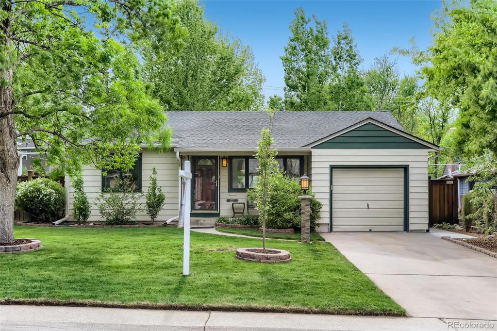
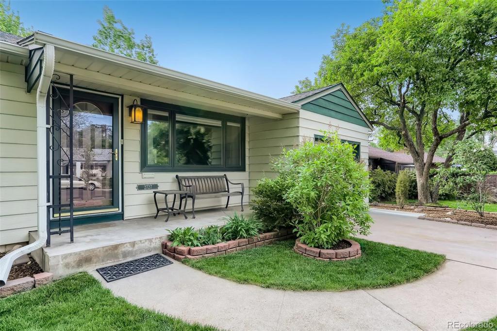
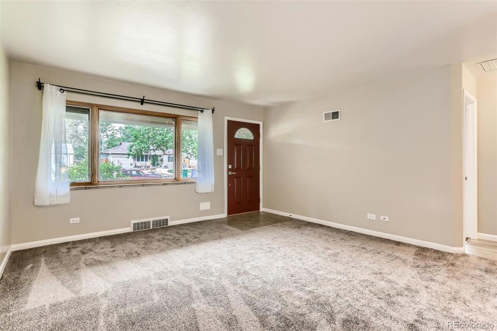
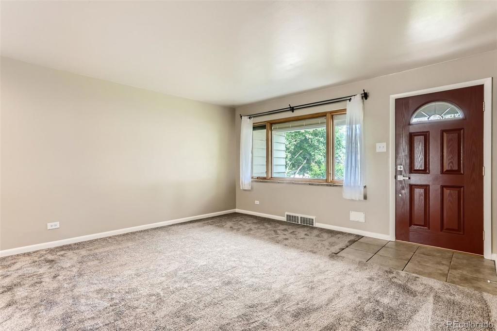
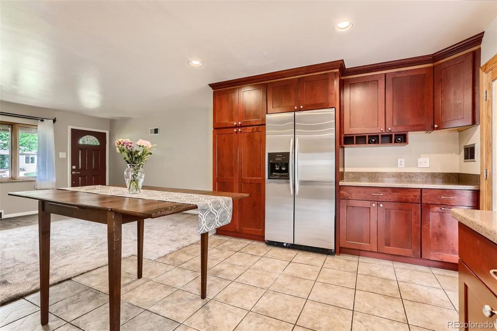
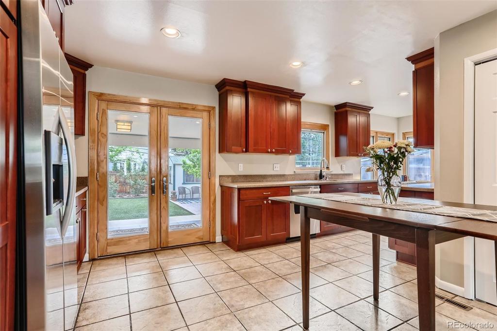
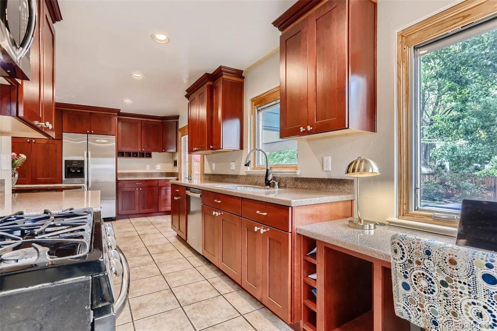
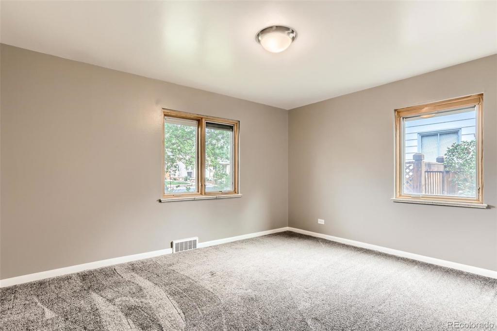
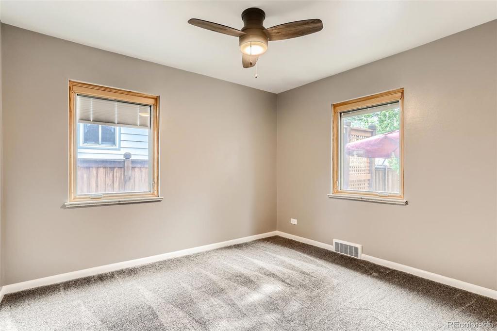
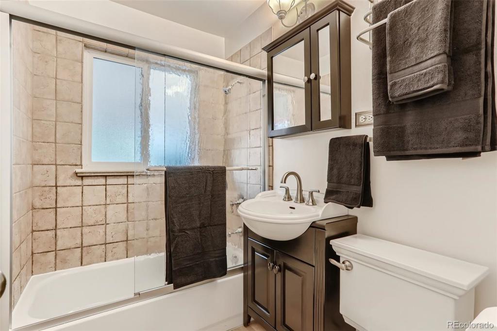
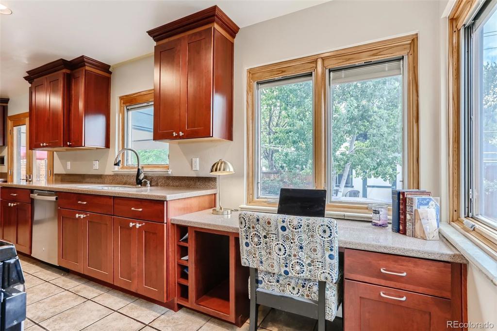
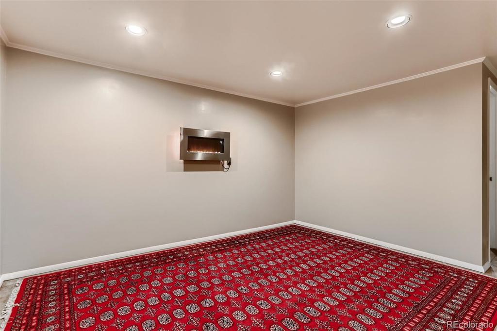
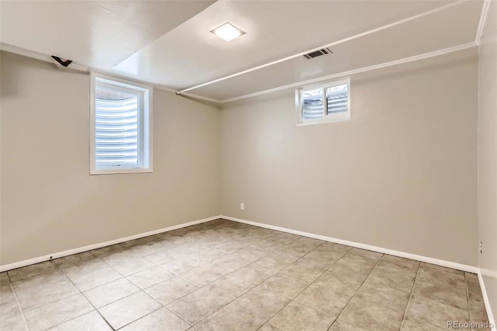
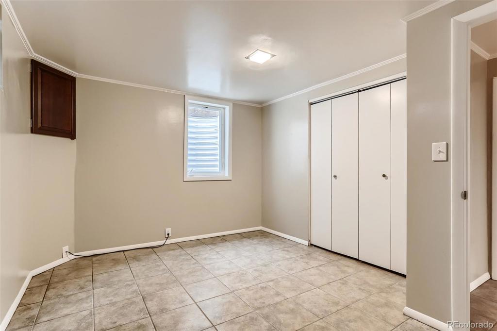
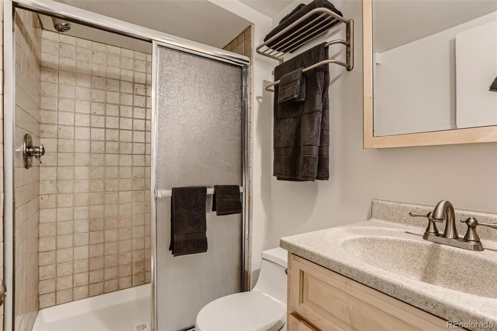
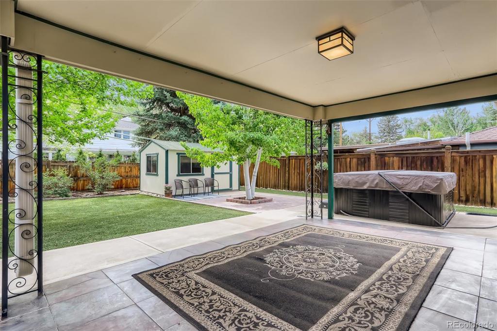
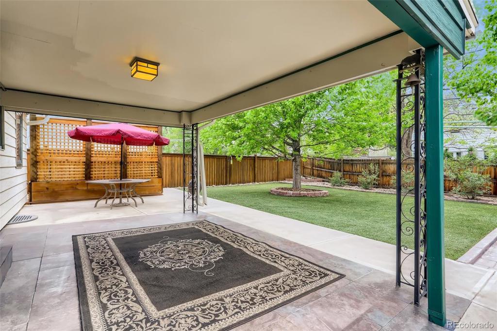
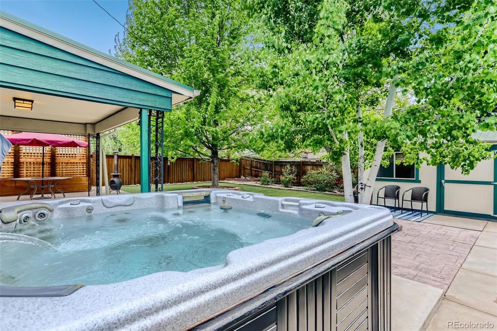
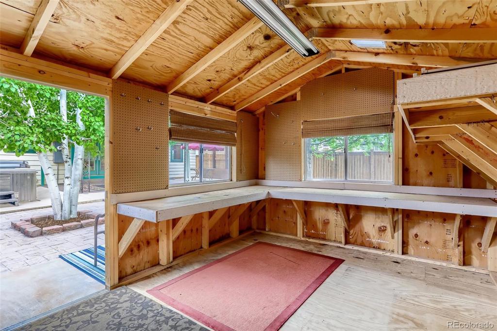
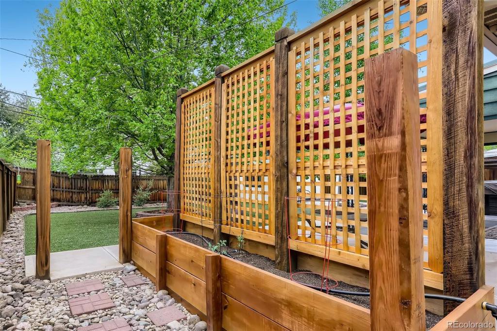
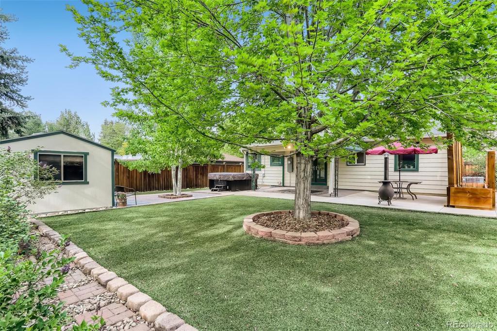


 Menu
Menu


