5405 Uinta Way
Denver, CO 80238 — Denver county
Price
$799,000
Sqft
3599.00 SqFt
Baths
5
Beds
4
Description
Picturesque 2 story home located just seconds from Willow Basin Park, Prairie Meadows Park, schools, retail, restaurants, and Hwy 36, I-70, and I-270! Step inside to find soaring ceilings and tons of windows providing natural light. The main level features an open floor plan and a living room with a beautiful reclaimed wood fireplace to cozy up to in the cold Colorado winters. The kitchen offers a ton of counter space for meal prep and gathering, stainless steel appliances, luxurious cabinetry, and granite counters. The primary bedroom is on the main level offering a private oasis for the new owners complete with en-suite bathroom and walk-in closet. The upper level has all 3 secondary bedrooms and a 2 full bathrooms. The basement is finished and is the perfect place for entertaining with the wet bar, rec room, and bathroom. There is a large exercise room in the basement great for at home workouts! The exterior of this home offers multiple places to get some fresh air and sunshine including the covered front porch and patio! LOW HEATING AND COOLING COSTS because of underground geo-thermal system which keeps electric bills below $150 maximum. Click the Virtual Tour link to view the 3D walkthrough.
Property Level and Sizes
SqFt Lot
3484.80
Lot Features
Built-in Features, Ceiling Fan(s), Eat-in Kitchen, Entrance Foyer, Granite Counters, High Ceilings, High Speed Internet, Kitchen Island, Open Floorplan, Primary Suite, Walk-In Closet(s), Wet Bar
Lot Size
0.08
Foundation Details
Concrete Perimeter
Basement
Full
Common Walls
No Common Walls
Interior Details
Interior Features
Built-in Features, Ceiling Fan(s), Eat-in Kitchen, Entrance Foyer, Granite Counters, High Ceilings, High Speed Internet, Kitchen Island, Open Floorplan, Primary Suite, Walk-In Closet(s), Wet Bar
Appliances
Dishwasher, Disposal, Microwave, Range, Range Hood
Laundry Features
In Unit
Electric
Central Air
Flooring
Carpet, Vinyl
Cooling
Central Air
Heating
Forced Air
Fireplaces Features
Living Room
Utilities
Cable Available, Electricity Connected, Internet Access (Wired), Natural Gas Available, Phone Available
Exterior Details
Features
Private Yard, Rain Gutters
Patio Porch Features
Covered,Front Porch,Patio
Water
Public
Sewer
Public Sewer
Land Details
PPA
9987500.00
Road Frontage Type
Public Road
Road Responsibility
Public Maintained Road
Road Surface Type
Paved
Garage & Parking
Parking Spaces
1
Parking Features
Concrete
Exterior Construction
Roof
Composition
Construction Materials
Frame, Stucco, Wood Siding
Architectural Style
Traditional
Exterior Features
Private Yard, Rain Gutters
Window Features
Double Pane Windows
Financial Details
PSF Total
$222.01
PSF Finished
$232.33
PSF Above Grade
$350.59
Previous Year Tax
5571.00
Year Tax
2021
Primary HOA Management Type
Professionally Managed
Primary HOA Name
MCA
Primary HOA Phone
303-388-0724
Primary HOA Amenities
Park,Playground,Tennis Court(s),Trail(s)
Primary HOA Fees Included
Capital Reserves, Irrigation Water, Maintenance Grounds, Recycling, Sewer, Snow Removal, Water
Primary HOA Fees
46.00
Primary HOA Fees Frequency
Monthly
Primary HOA Fees Total Annual
2292.00
Location
Schools
Elementary School
Westerly Creek
Middle School
Denver Discovery
High School
Northfield
Walk Score®
Contact me about this property
Doug James
RE/MAX Professionals
6020 Greenwood Plaza Boulevard
Greenwood Village, CO 80111, USA
6020 Greenwood Plaza Boulevard
Greenwood Village, CO 80111, USA
- (303) 814-3684 (Showing)
- Invitation Code: homes4u
- doug@dougjamesteam.com
- https://DougJamesRealtor.com
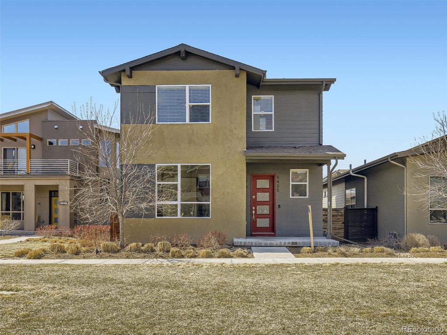
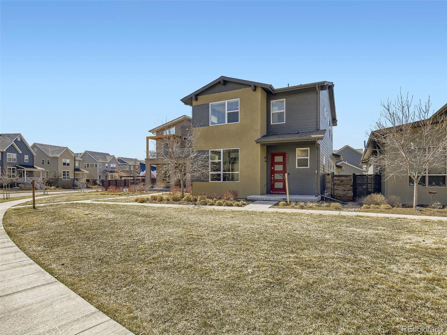
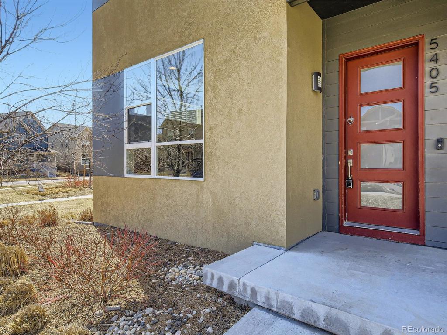
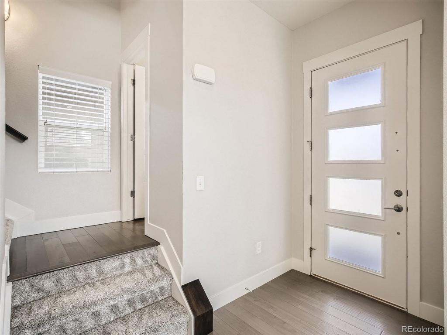
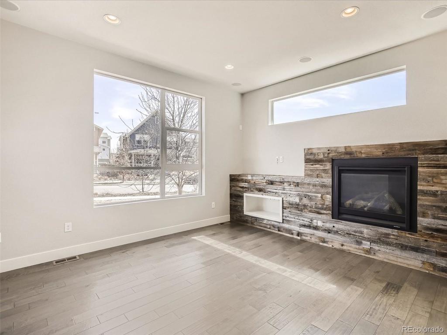
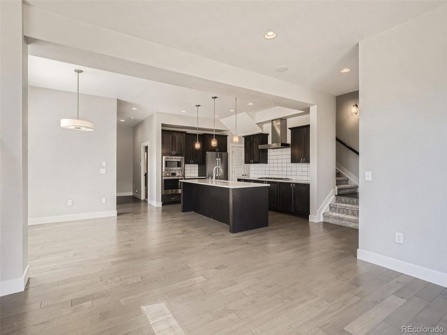
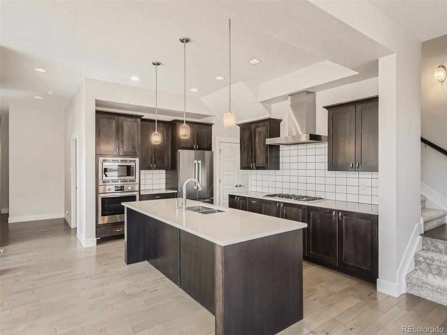
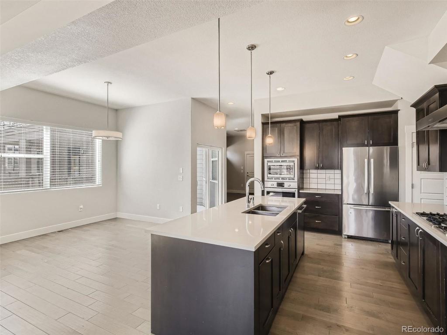
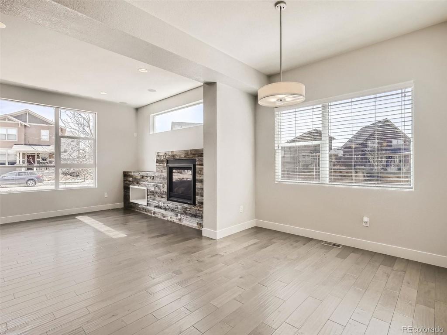
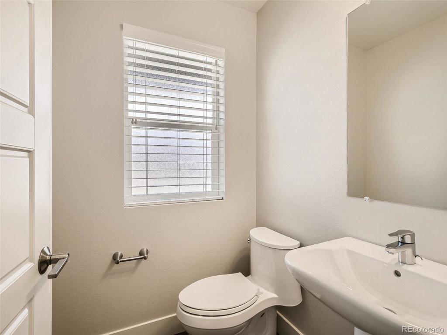
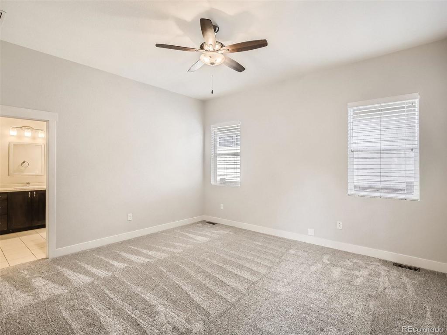
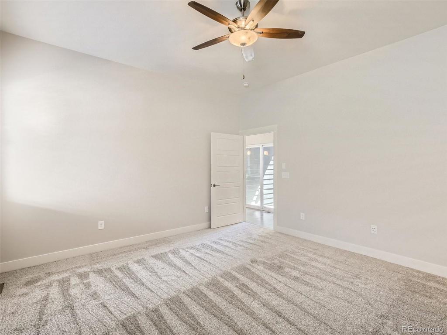
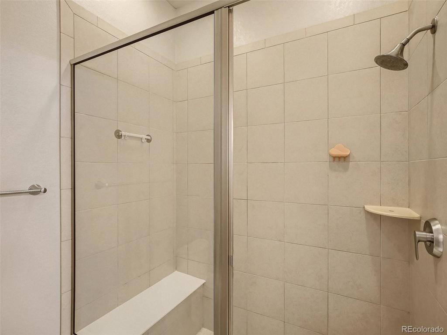
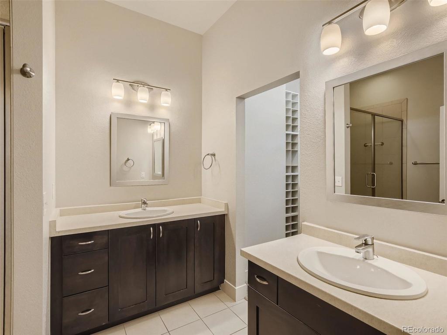
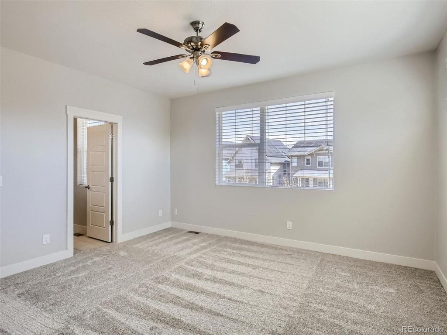
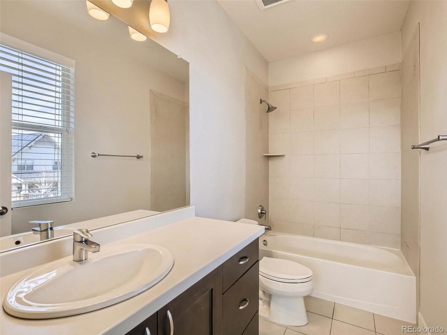
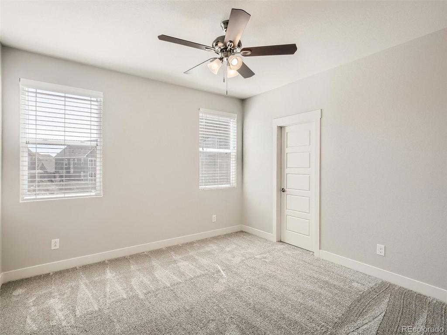
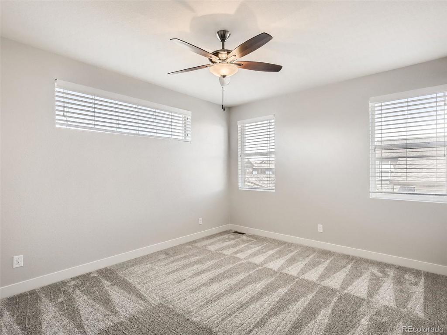
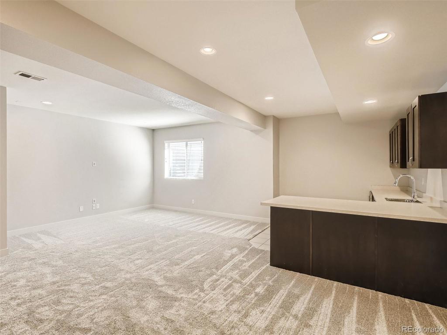
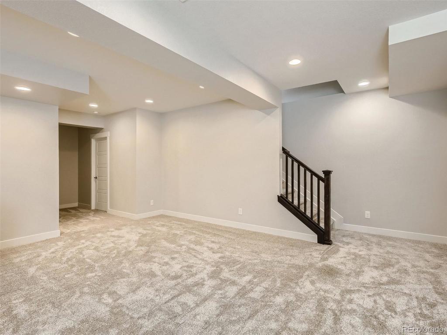
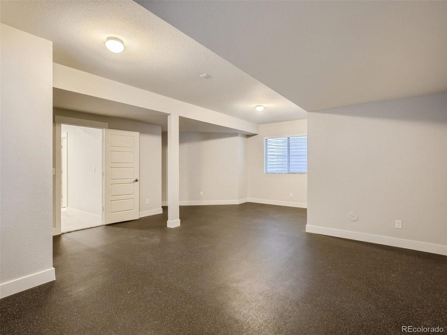
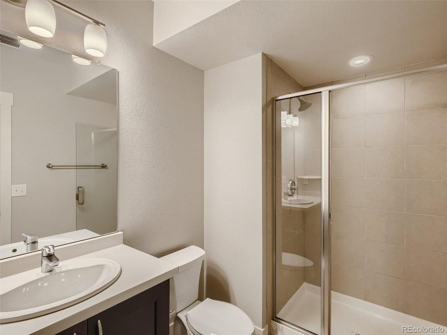
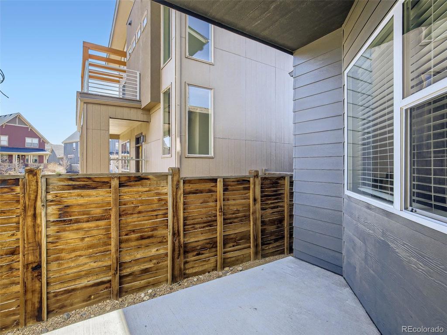
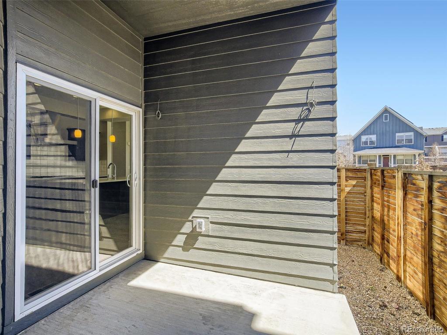
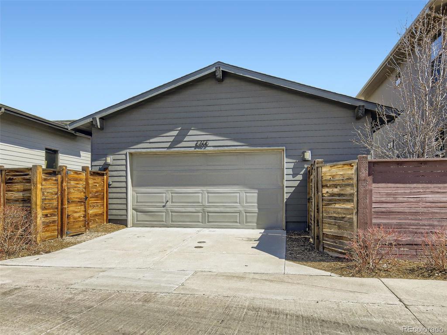
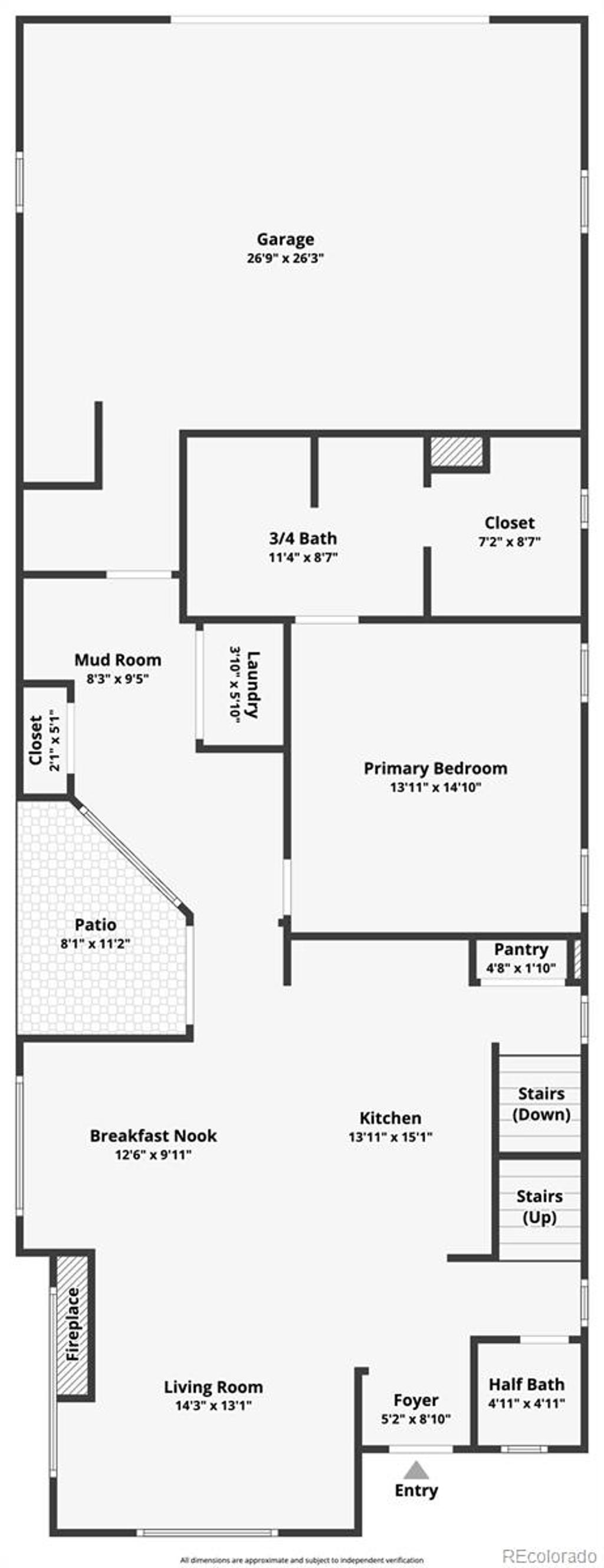
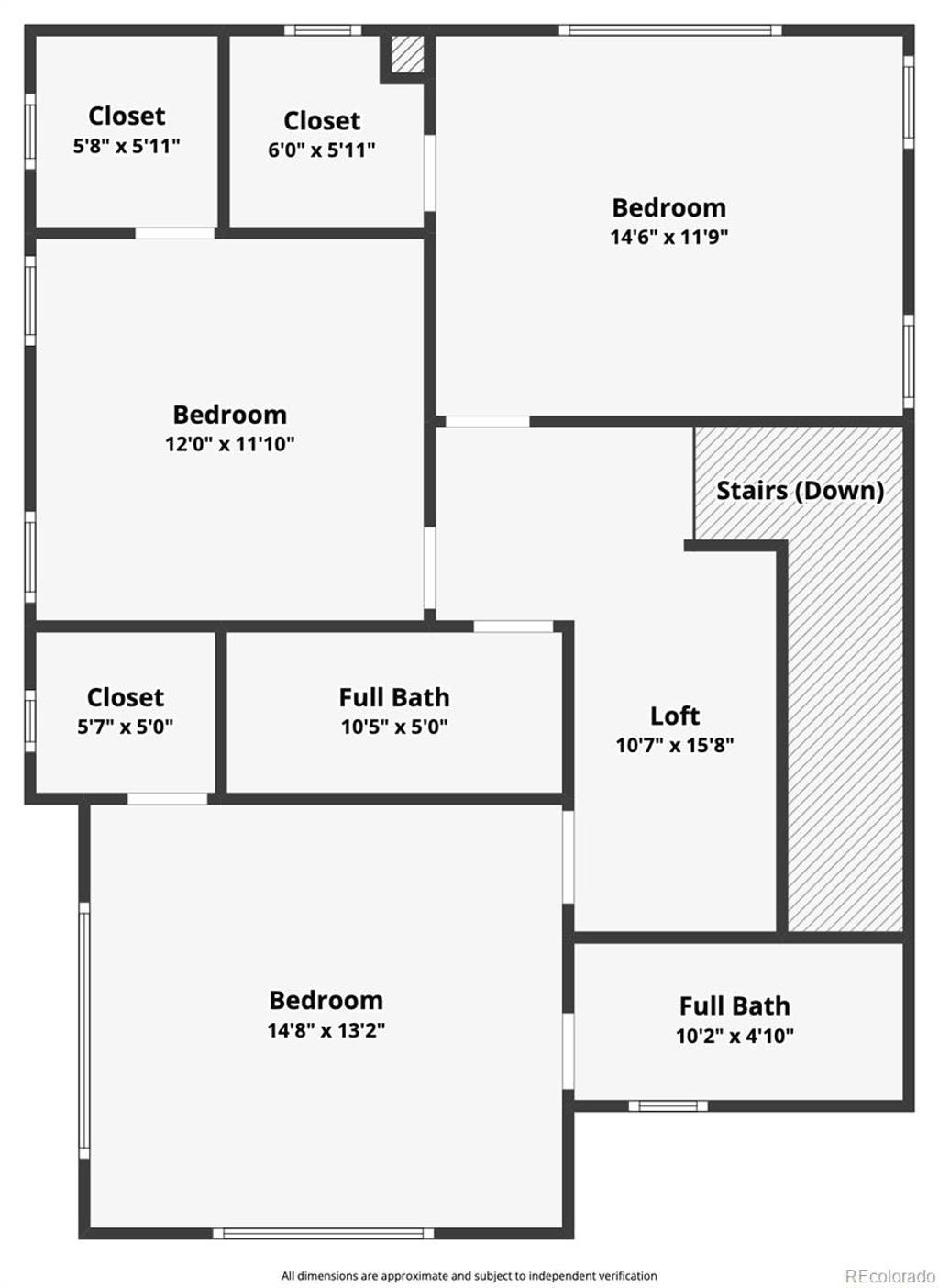
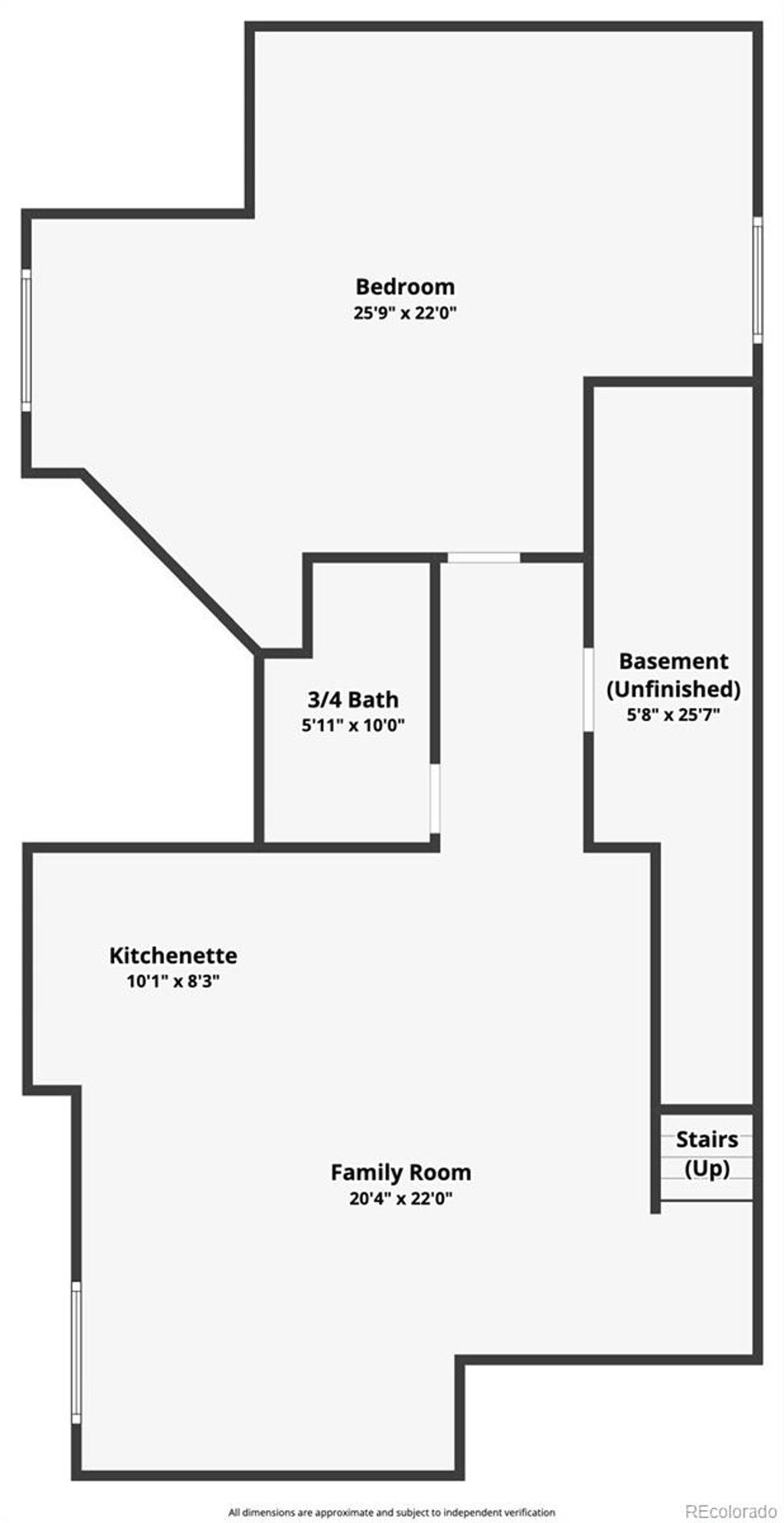


 Menu
Menu


