8524 S Newcombe Court
Littleton, CO 80127 — Jefferson county
Price
$895,000
Sqft
4256.00 SqFt
Baths
4
Beds
4
Description
This is the Colorado Dream Home! Golf course living, mountain views, a short drive to the slopes and biking distance from the Denver Botanic Gardens Chatfield and Chatfield Lake and State Park. Like to hike? There are numerous hiking trails a few minutes away. Looking for a great school district? Chatfield High School ranks 9 out of 10 on greatschools.org. A rare listing in the SECURE AND GATED Meadow Ranch community, 8524 S Newcombe Ct backs to Deer Creek Golf Course (closed for renovation, playdeercreek.com) and has endless views. I welcome you to tour this warm and inviting home, feel the solid hardwood floors under your feet, and enjoy the sounds of birds chirping from the front and back patios. Those working from home will appreciate the main floor office with plentiful natural light. The primary bedroom is wonderfully large and private. A sitting area with fireplace is perfect for destressing or enjoying a nice book. Two additional bedrooms with two additional bathrooms round out the upper level. You will also love the oversized 3 car garage. Electric car charging, 220 volt outlet is ready to go! Life is so, so sweet here and you can call it yours. Showings start on Wednesday, 7/6 at 10:00AM.
Property Level and Sizes
SqFt Lot
10454.40
Lot Features
Ceiling Fan(s), Eat-in Kitchen, Entrance Foyer, Five Piece Bath, High Speed Internet, Kitchen Island, Open Floorplan, Pantry, Primary Suite, Tile Counters, Vaulted Ceiling(s), Walk-In Closet(s)
Lot Size
0.24
Foundation Details
Slab
Basement
Bath/Stubbed,Sump Pump,Unfinished
Interior Details
Interior Features
Ceiling Fan(s), Eat-in Kitchen, Entrance Foyer, Five Piece Bath, High Speed Internet, Kitchen Island, Open Floorplan, Pantry, Primary Suite, Tile Counters, Vaulted Ceiling(s), Walk-In Closet(s)
Appliances
Cooktop, Dishwasher, Disposal, Dryer, Gas Water Heater, Microwave, Oven, Range Hood, Refrigerator, Sump Pump, Tankless Water Heater, Washer
Electric
Central Air
Flooring
Carpet, Linoleum, Tile, Wood
Cooling
Central Air
Heating
Forced Air, Natural Gas
Fireplaces Features
Family Room, Primary Bedroom
Utilities
Cable Available, Electricity Connected, Internet Access (Wired), Natural Gas Connected, Phone Available
Exterior Details
Features
Garden, Private Yard, Rain Gutters
Patio Porch Features
Patio
Lot View
Golf Course,Mountain(s)
Water
Public
Sewer
Public Sewer
Land Details
PPA
3854166.67
Garage & Parking
Parking Spaces
1
Parking Features
220 Volts, Concrete, Electric Vehicle Charging Station (s)
Exterior Construction
Roof
Concrete
Construction Materials
Frame, Stucco
Architectural Style
Contemporary
Exterior Features
Garden, Private Yard, Rain Gutters
Window Features
Double Pane Windows, Window Coverings
Security Features
Carbon Monoxide Detector(s),Security Entrance,Smoke Detector(s)
Builder Name 1
D.R. Horton, Inc
Builder Source
Public Records
Financial Details
PSF Total
$217.34
PSF Finished
$299.26
PSF Above Grade
$299.26
Previous Year Tax
4752.00
Year Tax
2020
Primary HOA Management Type
Professionally Managed
Primary HOA Name
Meadow Ranch Master HOA
Primary HOA Phone
303-933-6279
Primary HOA Website
https://www.kchoa.com/
Primary HOA Amenities
Gated,Park,Playground,Trail(s)
Primary HOA Fees Included
Capital Reserves, Irrigation Water, Recycling, Snow Removal, Trash
Primary HOA Fees
271.00
Primary HOA Fees Frequency
Quarterly
Primary HOA Fees Total Annual
1084.00
Location
Schools
Elementary School
Shaffer
Middle School
Falcon Bluffs
High School
Chatfield
Walk Score®
Contact me about this property
Doug James
RE/MAX Professionals
6020 Greenwood Plaza Boulevard
Greenwood Village, CO 80111, USA
6020 Greenwood Plaza Boulevard
Greenwood Village, CO 80111, USA
- (303) 814-3684 (Showing)
- Invitation Code: homes4u
- doug@dougjamesteam.com
- https://DougJamesRealtor.com
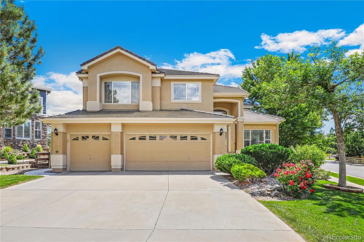
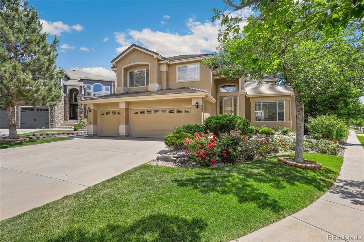
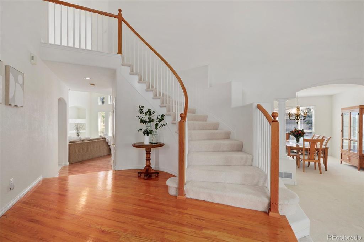
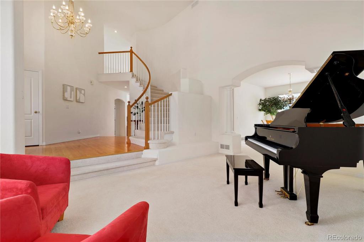
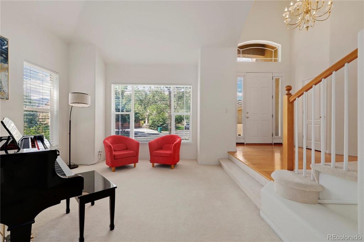
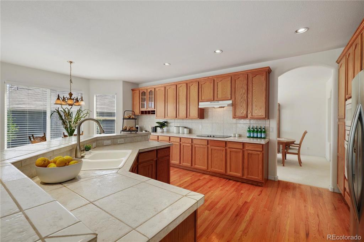
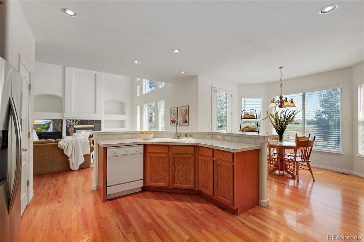
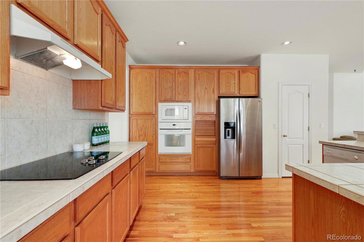
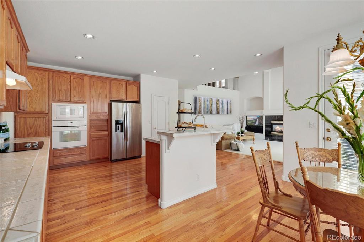
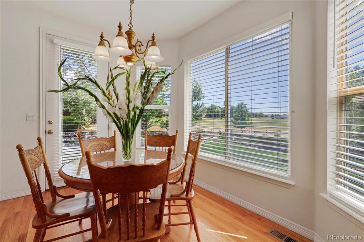
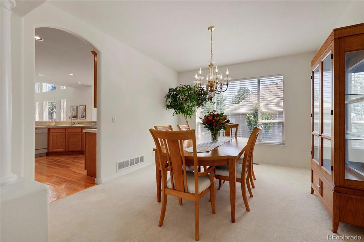
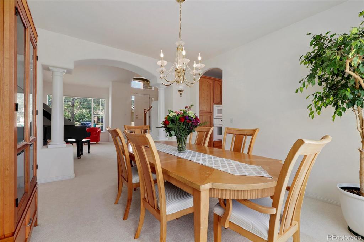
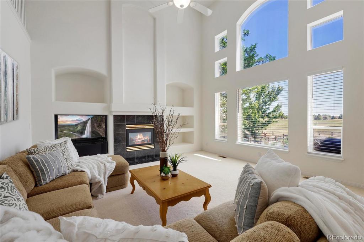
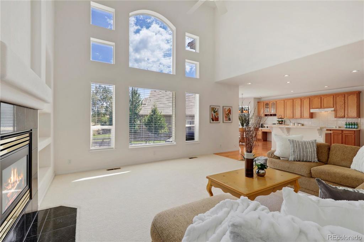
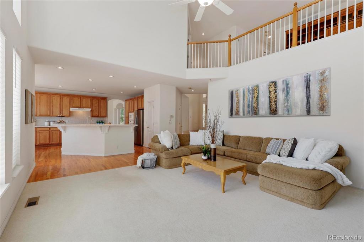
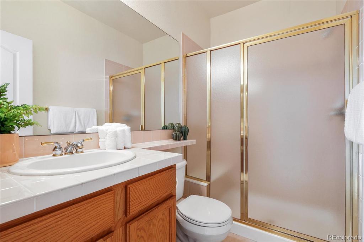
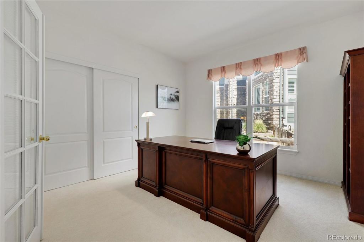
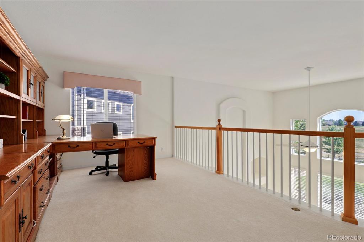
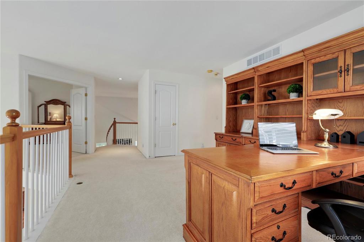
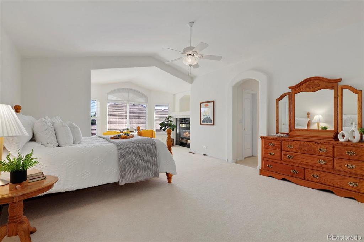
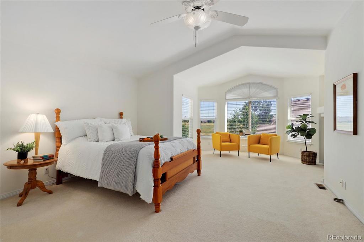
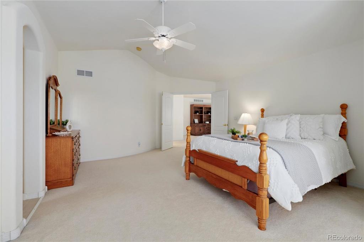
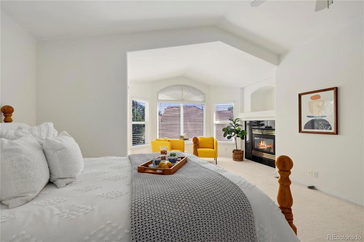
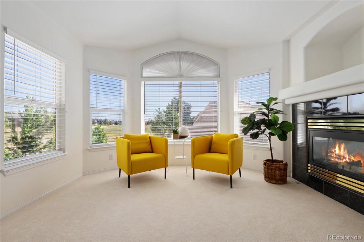
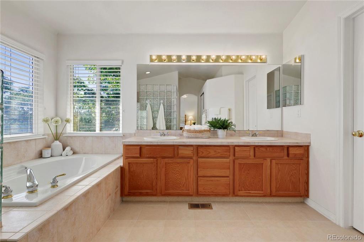
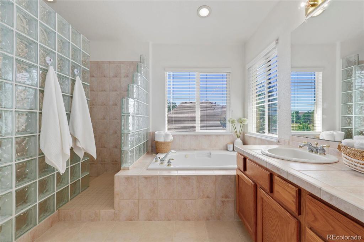
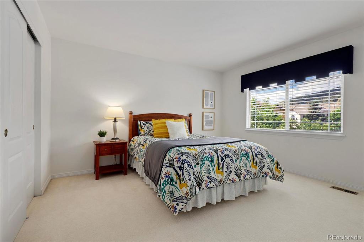
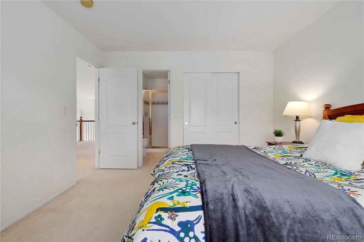
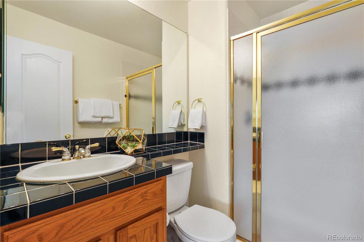
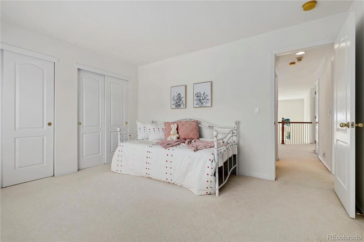
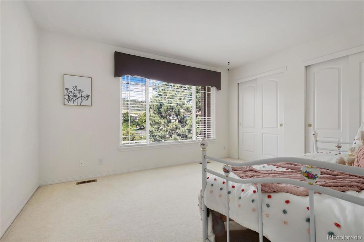
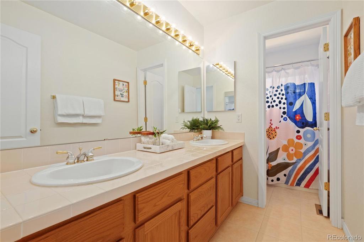
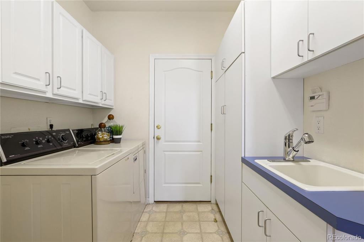
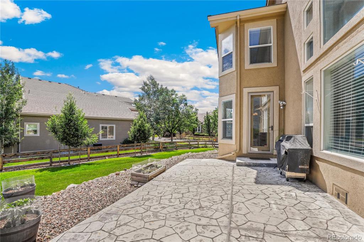
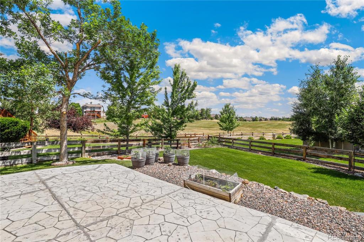
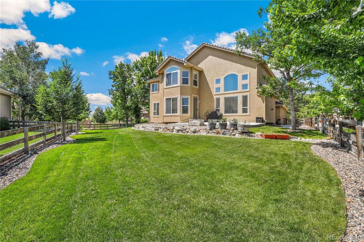
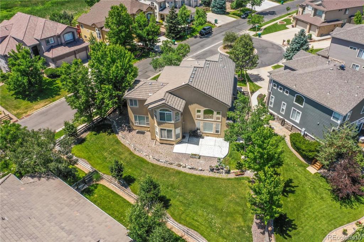
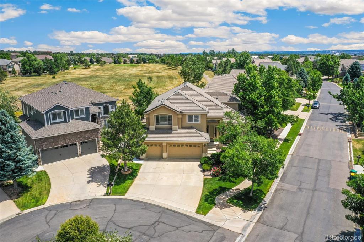
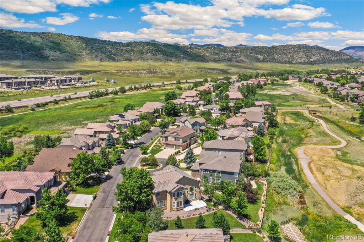
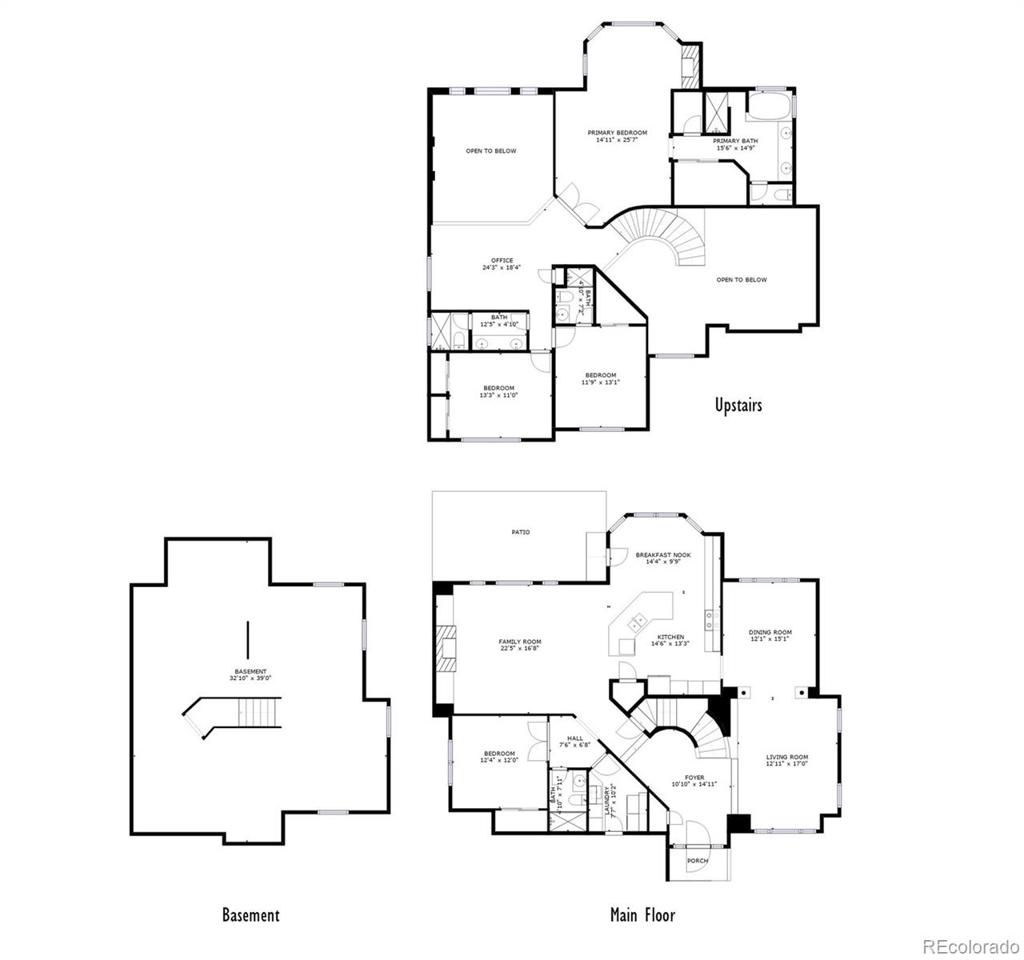


 Menu
Menu


