1726 Little Bear Drive
Longmont, CO 80504 — Boulder county
Price
$835,000
Sqft
4632.00 SqFt
Baths
5
Beds
5
Description
Your personal retreat in Stoney Ridge is now a reality. I am so excited to welcome you inside my walls rich in memories of joy and laughter. As you step through my front door you’re welcomed with abundant light and a spacious main floor featuring cathedral ceiling, refaced fireplace, and luxurious staircase. Nothings has been overlooked as every aspect of me has been updated or remodeled since 2018. My layout is an entertainer’s dream, with space to enjoy food and friends at the eat-in kitchen, formal dining room, or expansive back deck. Start your day with breathtaking sunrises from my main floor primary suite with private deck access and fully updated bathroom. Easily move into the main floor office ready for your work-from-home career. When work is done, my perfectly placed corner lot, allows for privacy and seclusion in the backyard. The media room, exercise area, and bonus basement room allows for all ages to create lasting memories throughout. Finally, finish off the day with a relaxing evening in the peaceful hot tub, around the fire pit, or in a rejuvenating steam in my built-in sauna. No matter who you are, what your hobbies, or needs you may have, I am your perfect Longmont home!
Property Level and Sizes
SqFt Lot
11691.00
Lot Features
Breakfast Nook, Ceiling Fan(s), Eat-in Kitchen, Entrance Foyer, Five Piece Bath, Granite Counters, High Ceilings, Jack & Jill Bath, Open Floorplan, Primary Suite, Quartz Counters, Radon Mitigation System, Sauna, Spa/Hot Tub, Walk-In Closet(s)
Lot Size
0.27
Basement
Daylight,Finished,Partial
Interior Details
Interior Features
Breakfast Nook, Ceiling Fan(s), Eat-in Kitchen, Entrance Foyer, Five Piece Bath, Granite Counters, High Ceilings, Jack & Jill Bath, Open Floorplan, Primary Suite, Quartz Counters, Radon Mitigation System, Sauna, Spa/Hot Tub, Walk-In Closet(s)
Appliances
Dishwasher, Disposal, Microwave, Range, Refrigerator, Self Cleaning Oven
Laundry Features
In Unit
Electric
Central Air, Other
Flooring
Carpet, Tile, Wood
Cooling
Central Air, Other
Heating
Forced Air
Fireplaces Features
Gas, Living Room
Utilities
Cable Available, Electricity Connected, Natural Gas Connected
Exterior Details
Features
Fire Pit, Garden, Private Yard, Spa/Hot Tub, Water Feature
Patio Porch Features
Deck
Water
Public
Sewer
Public Sewer
Land Details
PPA
3155555.56
Road Frontage Type
Public Road
Road Responsibility
Public Maintained Road
Road Surface Type
Paved
Garage & Parking
Parking Spaces
1
Parking Features
Concrete, Oversized
Exterior Construction
Roof
Composition
Construction Materials
Brick, Frame
Exterior Features
Fire Pit, Garden, Private Yard, Spa/Hot Tub, Water Feature
Window Features
Double Pane Windows, Window Coverings
Builder Source
Public Records
Financial Details
PSF Total
$183.94
PSF Finished
$189.33
PSF Above Grade
$256.78
Previous Year Tax
4347.00
Year Tax
2021
Primary HOA Fees
0.00
Location
Schools
Elementary School
Alpine
Middle School
Heritage
High School
Skyline
Walk Score®
Contact me about this property
Doug James
RE/MAX Professionals
6020 Greenwood Plaza Boulevard
Greenwood Village, CO 80111, USA
6020 Greenwood Plaza Boulevard
Greenwood Village, CO 80111, USA
- (303) 814-3684 (Showing)
- Invitation Code: homes4u
- doug@dougjamesteam.com
- https://DougJamesRealtor.com
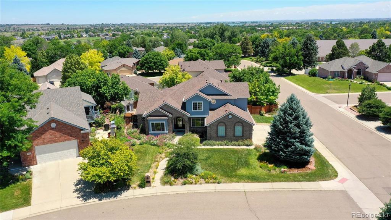
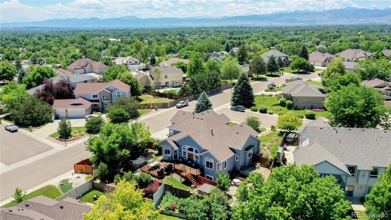
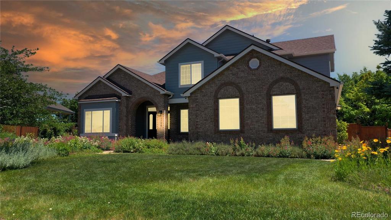
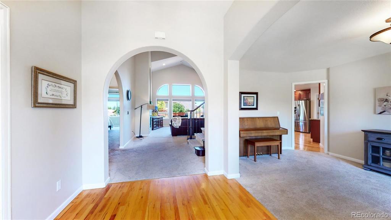
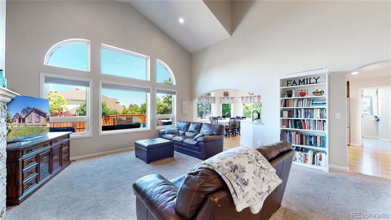
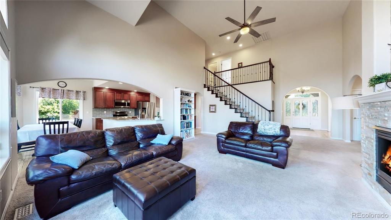
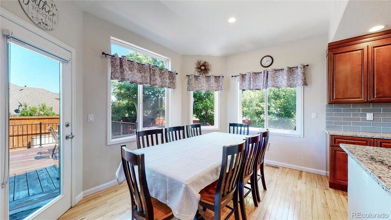
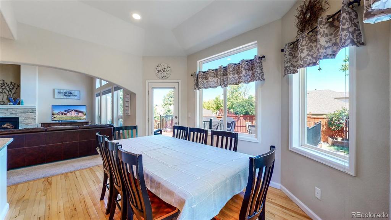
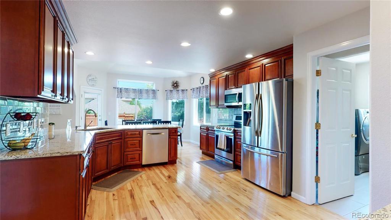
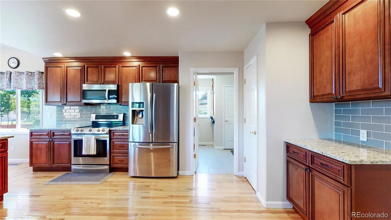
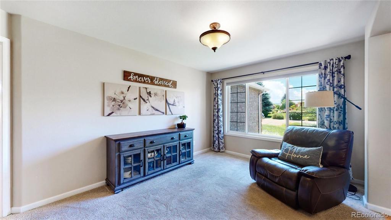
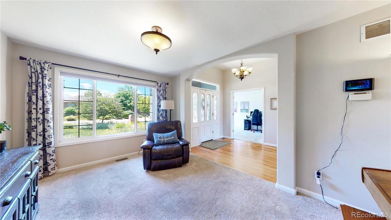
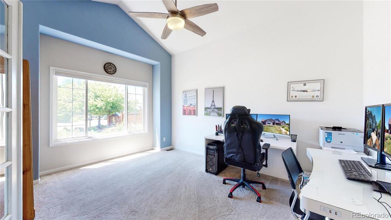
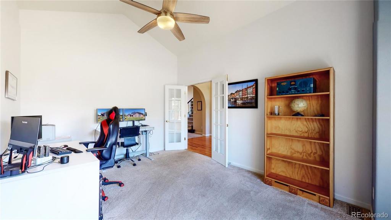
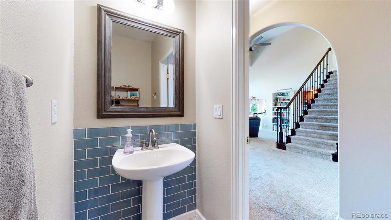
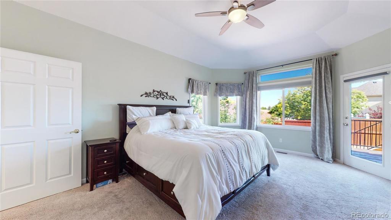
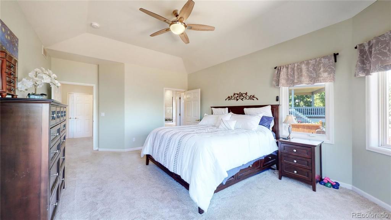
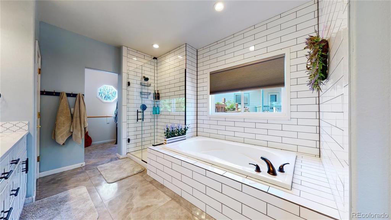
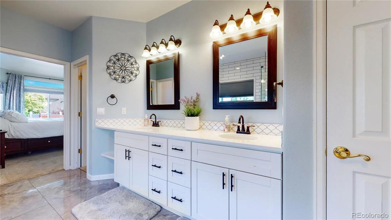
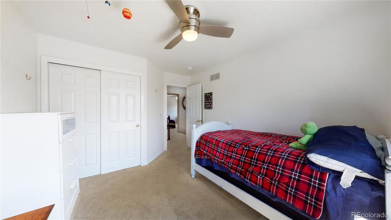
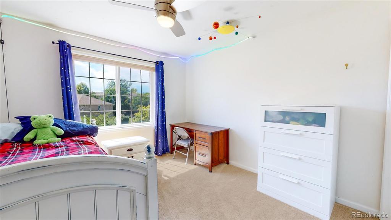
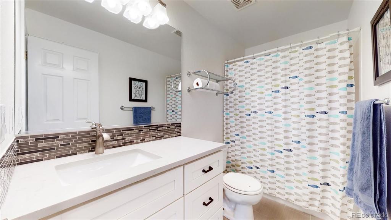
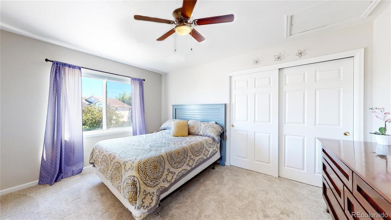
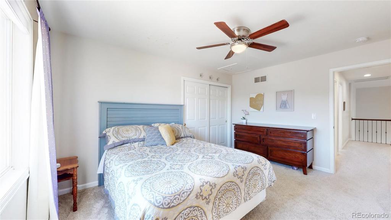
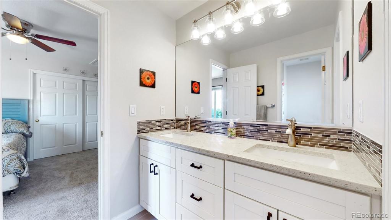
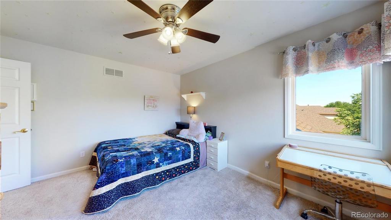
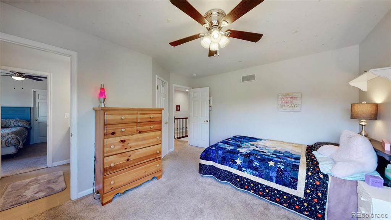
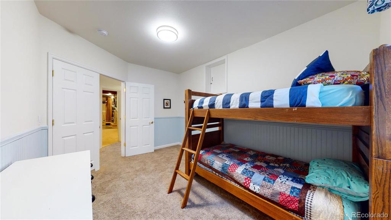
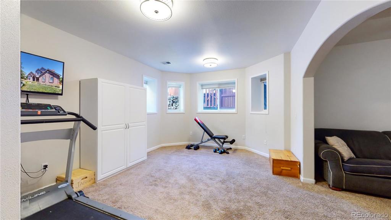
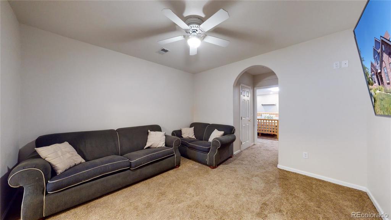
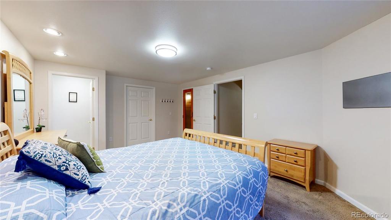
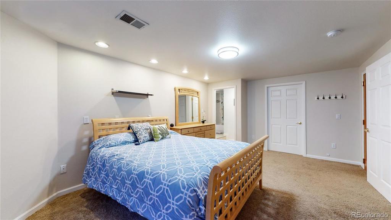
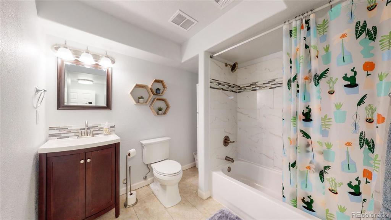
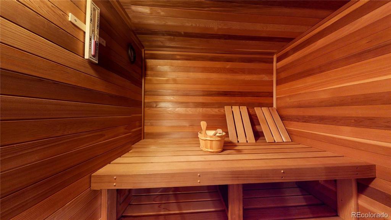
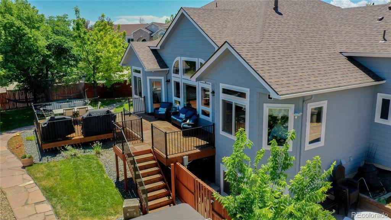
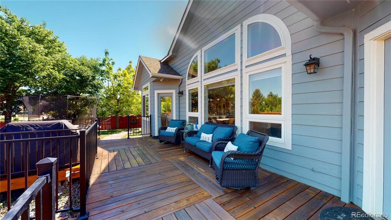
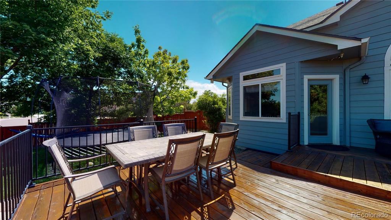
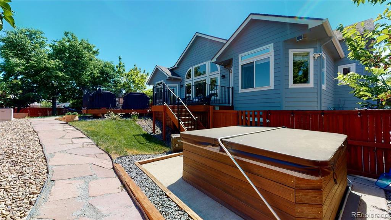
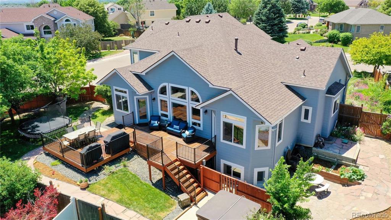
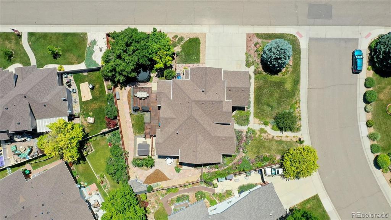


 Menu
Menu


