10713 Flagler Drive
Parker, CO 80134 — Douglas county
Price
$730,000
Sqft
3281.00 SqFt
Baths
4
Beds
5
Description
This beautiful home offers an open floor plan, tall ceilings and beautiful finishes throughout. The large kitchen hosts granite countertops, stainless steel appliances (new dishwasher and cooktop), a pantry, and eat-in space. The family room features a gas fireplace, stunning hardwood floors and endless natural light. The main floor also offers a formal dining room and a formal living room that can be used as flex space. Upstairs you will find a large primary bedroom with a five-piece bathroom and walk-in closet, three secondary bedrooms and a dual bathroom. The fully finished basement includes an additional living space, a bedroom, a full bath and ample storage. The backyard is perfect for entertaining or relaxing with a huge Trex deck and mature landscaping. New paint throughout the main floor and upstairs, new carpet throughout, new cooktop, new dishwasher and newer roof and gutters. *One of the Cherry Creek bike trail entrances is right across the street. Great for bike rides, walking/running, and dogs.
Property Level and Sizes
SqFt Lot
7231.00
Lot Features
Ceiling Fan(s), Eat-in Kitchen, Five Piece Bath, Granite Counters, High Ceilings, Jack & Jill Bath, Pantry, Smoke Free, Tile Counters, Walk-In Closet(s)
Lot Size
0.17
Foundation Details
Structural
Basement
Full
Interior Details
Interior Features
Ceiling Fan(s), Eat-in Kitchen, Five Piece Bath, Granite Counters, High Ceilings, Jack & Jill Bath, Pantry, Smoke Free, Tile Counters, Walk-In Closet(s)
Appliances
Cooktop, Dishwasher, Disposal, Microwave, Oven, Refrigerator
Laundry Features
In Unit
Electric
Central Air
Flooring
Carpet, Tile, Wood
Cooling
Central Air
Heating
Forced Air
Fireplaces Features
Family Room
Utilities
Cable Available, Electricity Available
Exterior Details
Patio Porch Features
Deck,Patio
Water
Public
Sewer
Public Sewer
Land Details
PPA
4147058.82
Road Surface Type
Paved
Garage & Parking
Parking Spaces
1
Parking Features
220 Volts, Concrete
Exterior Construction
Roof
Composition
Construction Materials
Brick, Wood Siding
Architectural Style
Traditional
Window Features
Bay Window(s), Double Pane Windows
Security Features
Smart Locks,Smoke Detector(s),Video Doorbell
Builder Source
Public Records
Financial Details
PSF Total
$214.87
PSF Finished
$217.46
PSF Above Grade
$282.00
Previous Year Tax
2945.00
Year Tax
2022
Primary HOA Management Type
Professionally Managed
Primary HOA Name
Clarke Farms Community Association, Inc.
Primary HOA Phone
303-420-4433
Primary HOA Amenities
Clubhouse,Park,Playground,Pool
Primary HOA Fees Included
Maintenance Grounds, Recycling, Trash
Primary HOA Fees
103.00
Primary HOA Fees Frequency
Monthly
Primary HOA Fees Total Annual
1236.00
Location
Schools
Elementary School
Cherokee Trail
Middle School
Sierra
High School
Chaparral
Walk Score®
Contact me about this property
Doug James
RE/MAX Professionals
6020 Greenwood Plaza Boulevard
Greenwood Village, CO 80111, USA
6020 Greenwood Plaza Boulevard
Greenwood Village, CO 80111, USA
- (303) 814-3684 (Showing)
- Invitation Code: homes4u
- doug@dougjamesteam.com
- https://DougJamesRealtor.com
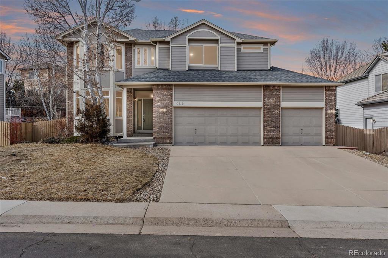
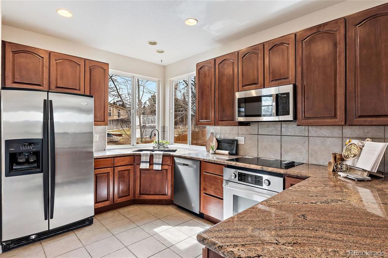
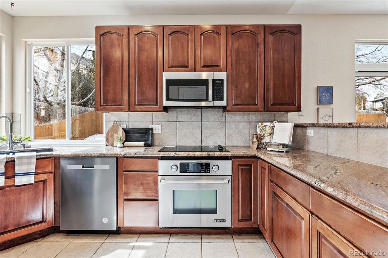
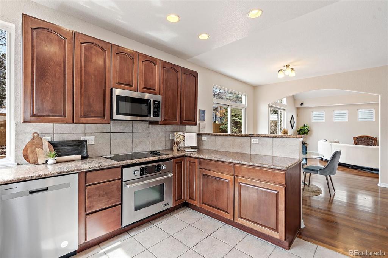
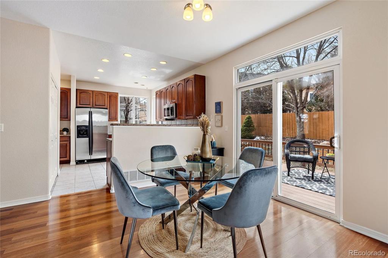
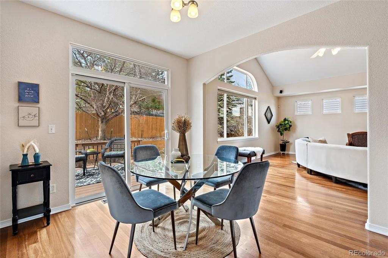
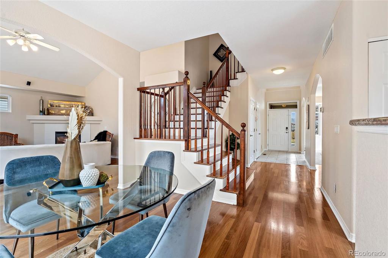
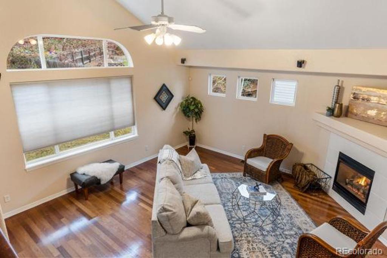
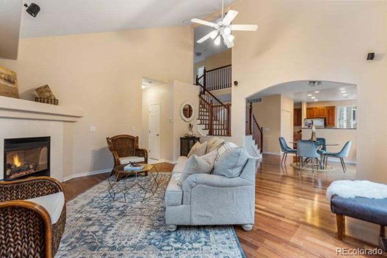
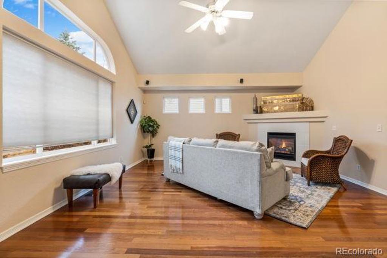
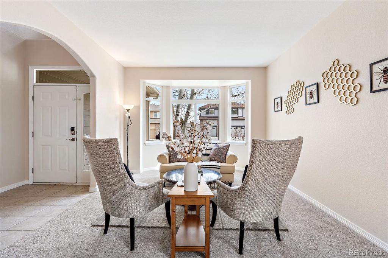
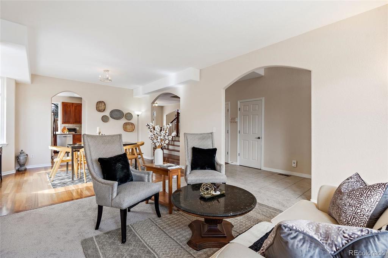
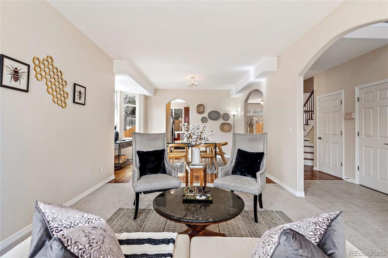
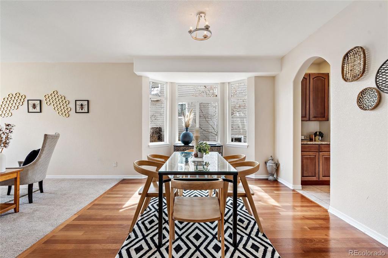
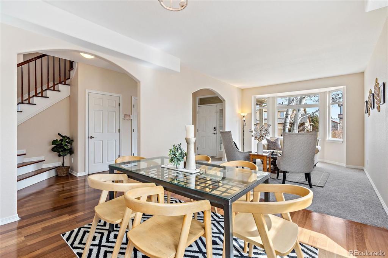
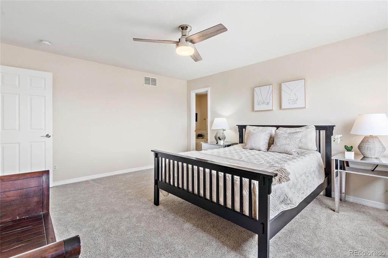
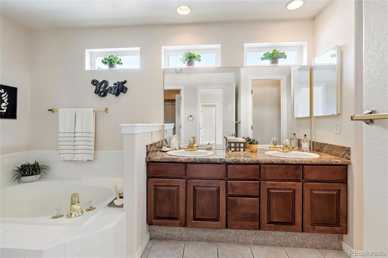
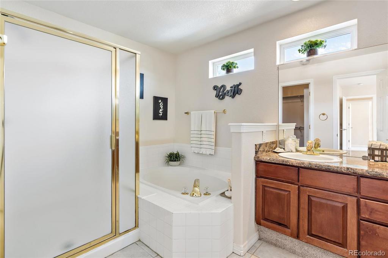
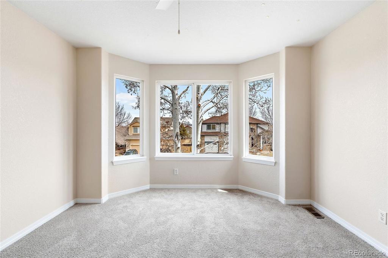
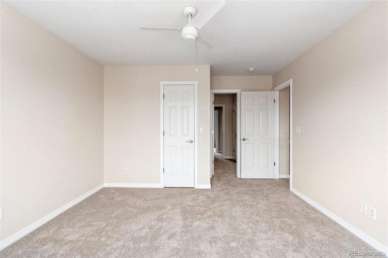
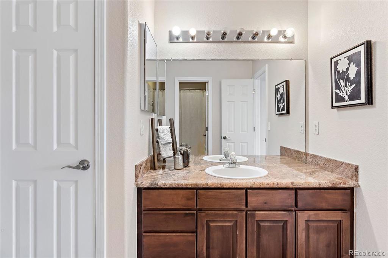
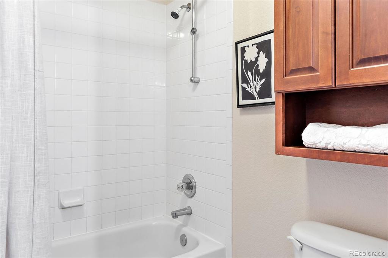
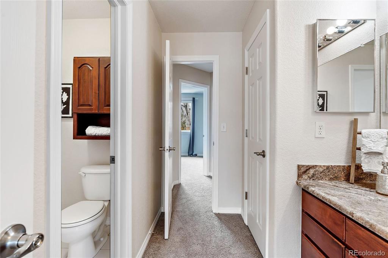
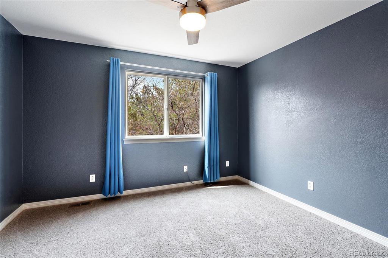
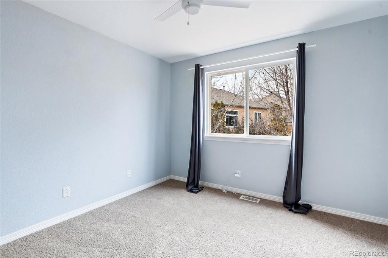
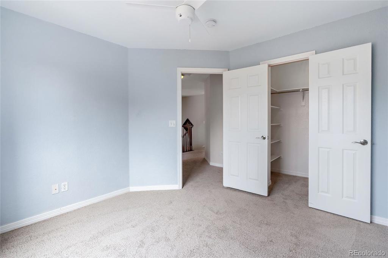
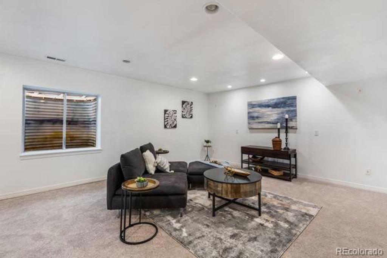
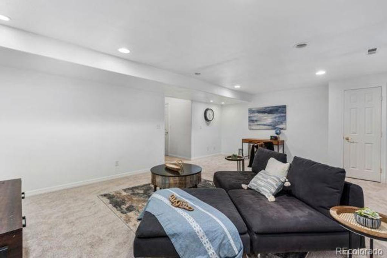
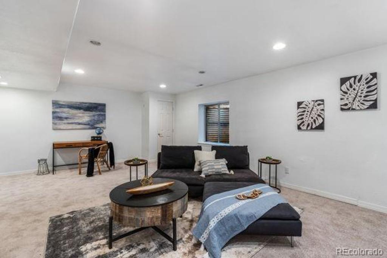
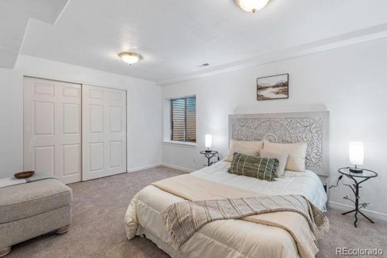
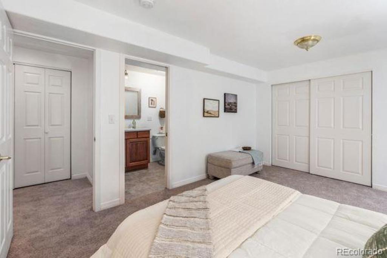
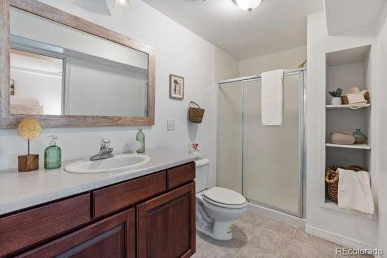
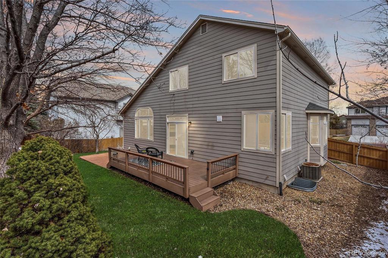


 Menu
Menu


