14101 Rose Heath Street
Parker, CO 80134 — Douglas county
Price
$599,950
Sqft
2396.00 SqFt
Baths
4
Beds
4
Description
SELLER'S MOTIVATION IS YOUR GAIN!! FOUR Bedrooms AND a Finished Basement at the New Build Price of only 3 beds and NO finished basement! BETTER THAN NEW and LOW LOW MAINTENANCE!! Live in this Beautiful, well appointed home with TONS of builder upgrades! Enjoy the natural light created by the 9ft ceilings throughout and larger windows with white honeycomb blinds. The roomy kitchen has beautiful quartz countertops, a Massive Island, Whirlpool SS appliances and 42-in.cabinets! Slow close doors and drawers throughout 5” Craftsman Profile Baseboards and Trim! Work from Home in the huge private den with French doors. The Primary Suite boasts a large walk-in closet, Custom built-in w/led lighting and custom bench and beatuful double vanity. Also upstairs is the spacious Loft, 2 bedrooms and a Full Bath. Special touches., low maintenance VPF at entry, Generation Lighting fixtures, Sherwin-Williams® low-VOC int. paint, square top int. doors, 8-ft front door, oversized side door, Cat6 Wi-Fi, Smart Thermostat and Radon mitigation system. The Builder Finished Basement has LG Rec Room, guestroom, full bath and extra storage space! With the 17 acre park across the street including tennis, pickleball, and basketball courts, baseball and soccer field, a 9-hole disc golf course, community pool equalling hours of family entertainment. This Paired home is very similar to the style of a Duplex, yet the size of some single-family homes. The major differences is, there is a fire wall between the properties and separate foundations (so you do not share drywall). The only thing that is connected is the roof and the siding. This property requires almost no attention outside the home as the HOA waters the grass, mows the lawn, shovels the sidewalks/porch steps, and provides plowing. It is close to downtown Castle Rock and Parker and a quick 20-minute drive to the Denver Tech Center. Such an inviting, thoughtful community with events planned every month.
Property Level and Sizes
SqFt Lot
2396.00
Lot Features
Breakfast Nook, Ceiling Fan(s), Eat-in Kitchen, Five Piece Bath, High Ceilings, Kitchen Island, Laminate Counters, Open Floorplan, Pantry, Primary Suite, Quartz Counters, Radon Mitigation System, Smart Thermostat, Walk-In Closet(s)
Lot Size
0.06
Foundation Details
Concrete Perimeter
Basement
Bath/Stubbed,Finished,Full,Sump Pump
Base Ceiling Height
9
Common Walls
End Unit
Interior Details
Interior Features
Breakfast Nook, Ceiling Fan(s), Eat-in Kitchen, Five Piece Bath, High Ceilings, Kitchen Island, Laminate Counters, Open Floorplan, Pantry, Primary Suite, Quartz Counters, Radon Mitigation System, Smart Thermostat, Walk-In Closet(s)
Appliances
Cooktop, Dishwasher, Disposal, Gas Water Heater, Microwave, Range, Refrigerator, Self Cleaning Oven, Sump Pump
Electric
Attic Fan, Central Air
Flooring
Carpet, Laminate, Vinyl
Cooling
Attic Fan, Central Air
Heating
Forced Air
Utilities
Electricity Connected, Internet Access (Wired), Natural Gas Available
Exterior Details
Features
Private Yard
Patio Porch Features
Front Porch
Water
Public
Sewer
Public Sewer
Land Details
PPA
9999166.67
Road Frontage Type
Public Road
Road Responsibility
Public Maintained Road
Road Surface Type
Paved
Garage & Parking
Parking Spaces
1
Parking Features
Exterior Access Door
Exterior Construction
Roof
Composition
Construction Materials
Frame
Architectural Style
Urban Contemporary
Exterior Features
Private Yard
Window Features
Window Coverings, Window Treatments
Security Features
Radon Detector,Smart Locks,Video Doorbell
Builder Name 1
KB Home
Financial Details
PSF Total
$250.40
PSF Finished
$250.40
PSF Above Grade
$342.05
Previous Year Tax
1917.00
Year Tax
2021
Primary HOA Management Type
Professionally Managed
Primary HOA Name
Rowcal
Primary HOA Phone
303-459-4919
Primary HOA Amenities
Park,Parking,Playground,Pool
Primary HOA Fees Included
Maintenance Grounds, Recycling, Road Maintenance, Snow Removal, Trash
Primary HOA Fees
137.00
Primary HOA Fees Frequency
Monthly
Primary HOA Fees Total Annual
1644.00
Location
Schools
Elementary School
Mountain View
Middle School
Sagewood
High School
Ponderosa
Walk Score®
Contact me about this property
Doug James
RE/MAX Professionals
6020 Greenwood Plaza Boulevard
Greenwood Village, CO 80111, USA
6020 Greenwood Plaza Boulevard
Greenwood Village, CO 80111, USA
- (303) 814-3684 (Showing)
- Invitation Code: homes4u
- doug@dougjamesteam.com
- https://DougJamesRealtor.com
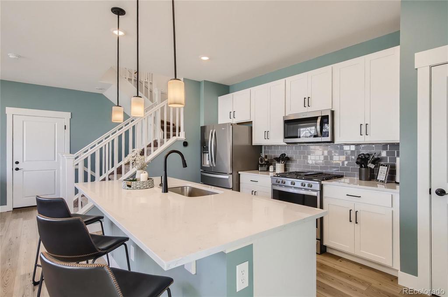
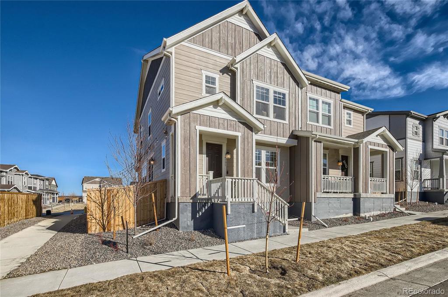
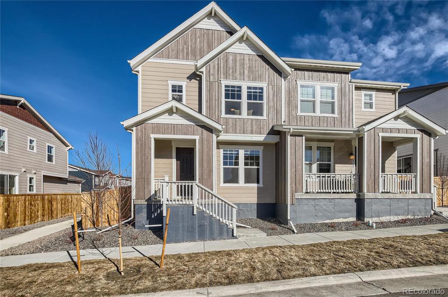
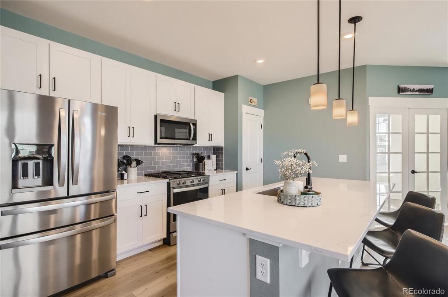
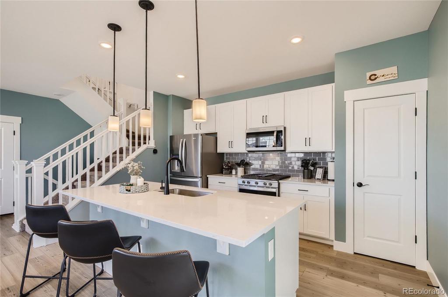
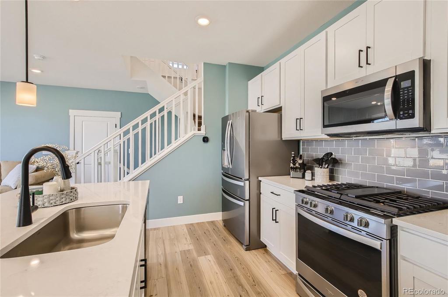
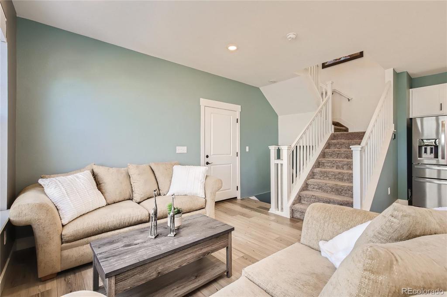
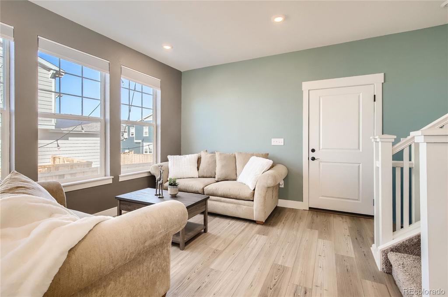
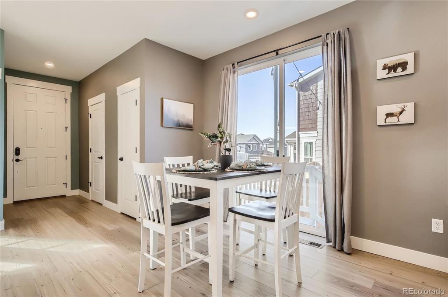
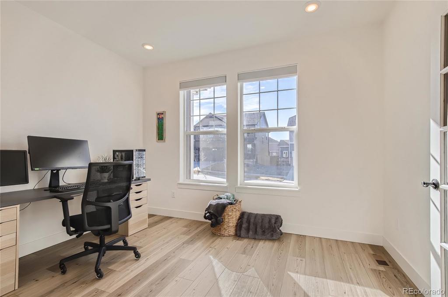
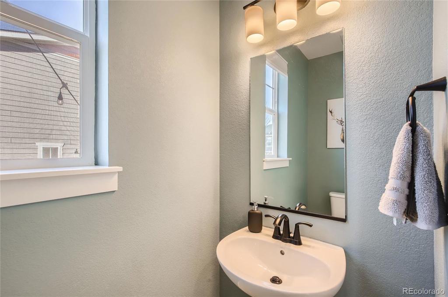
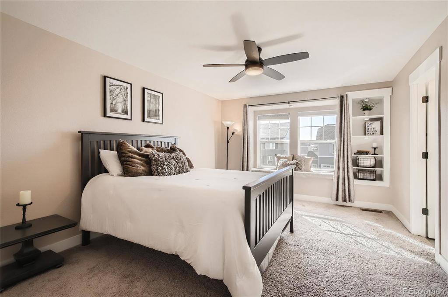
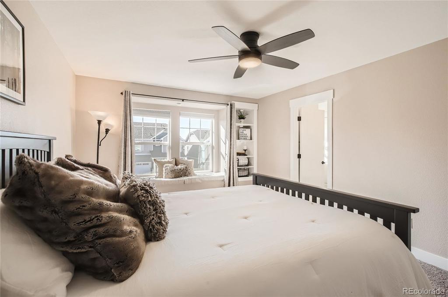
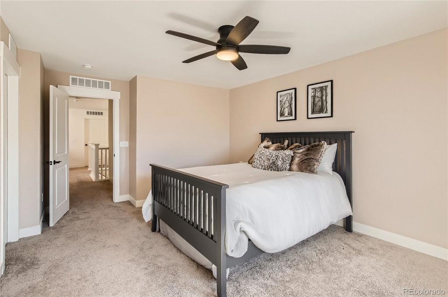
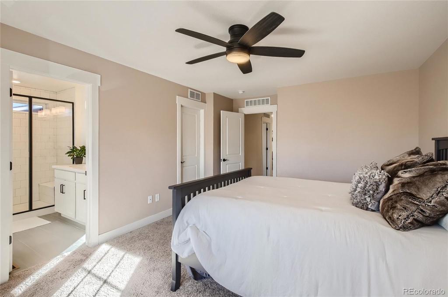
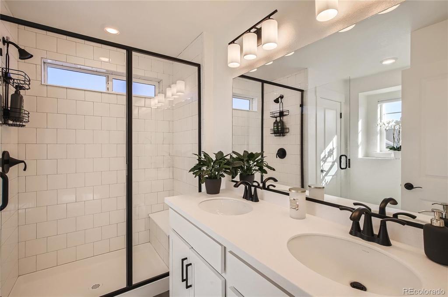
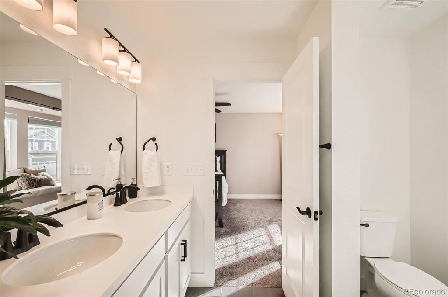
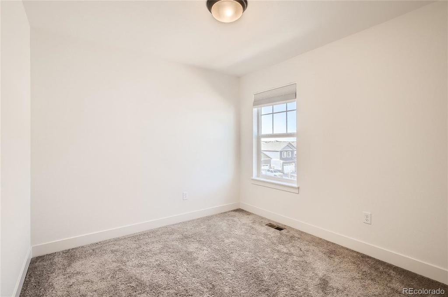
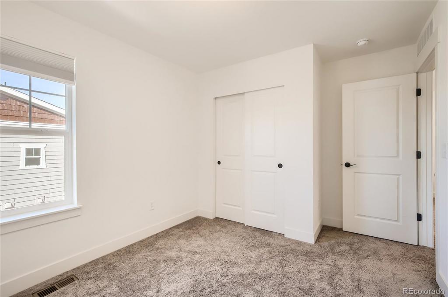
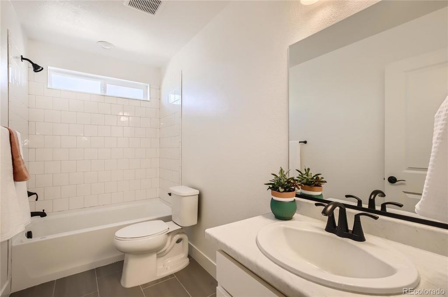
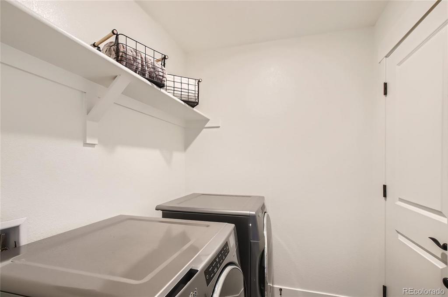
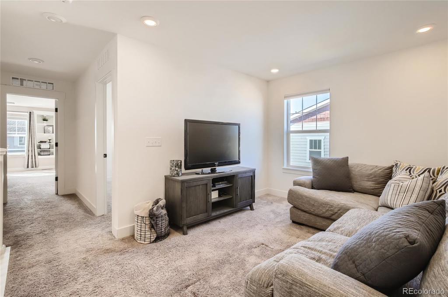
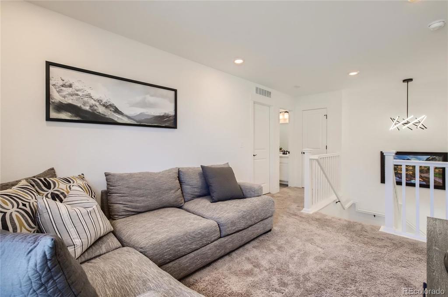
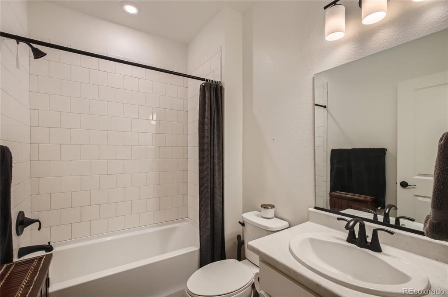
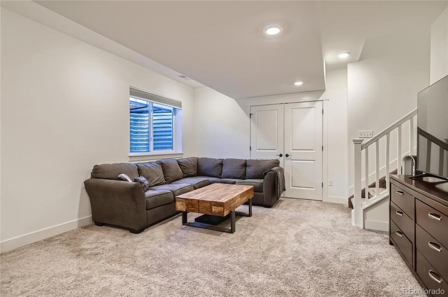
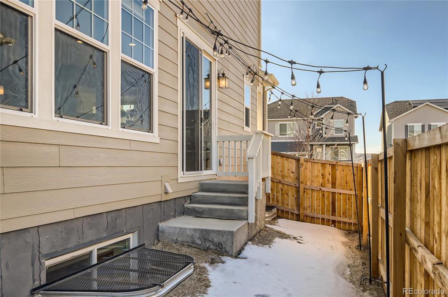
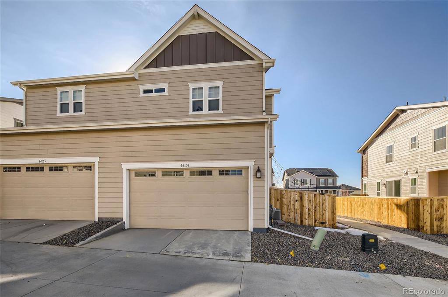


 Menu
Menu
 Schedule a Showing
Schedule a Showing

