9924 Boca Circle
Parker, CO 80134 — Douglas county
Price
$623,950
Sqft
3218.00 SqFt
Baths
3
Beds
3
Description
Nestled away in the highly sought after Keystone Estates sits this lovely ranch style home where you will enjoy not only the simple pleasures of life, but simple living for every season of your life! This Spacious home, situated in a gated community, offers active life style amenities with low maintenance care. A covered front porch welcomes you to this home that boasts all main floor living with an open floor plan, towering ceilings and a fully finished basement. You will love entertaining family and friends in the spacious kitchen with an eat-in nook, a pantry and tons of storage where it opens to the great room. The great room is ready for your rest and relaxation in front of the fireplace and spacious enough for entertaining. Perfect for some quality time with family or friends. The primary bedroom with your 5 piece ensuite and walk-in closet is your spot for some tranquility, self care, and sound sleep. in need for dedicated home office space? This home has a wonderful room that can be used as a home office, reading room or watching your favorite TV programs. The main floor has two additional bedrooms and full bath along with main floor laundry. Need more room? Retreat into your finished walkout basement which nearly doubles your space. The basement provides a huge gaming/family room, remodeled bath and large storage room. Exterior siding on home is Hardie Board siding. Basement is constructed with a structural floor. New water heater, installed recently, new roof and gutters replaced 1.5 years ago. Replacement windows on order for windows with broken seals. Community includes parks, pool, pickle ball courts, walking trails, tennis courts and a community room that is available to rent. Residents have access to a second pool in the North Stonegate community. Easy highway access to E-470 and I-25, shopping and entertainment
Property Level and Sizes
SqFt Lot
5271.00
Lot Features
Breakfast Nook, Built-in Features, Ceiling Fan(s), Eat-in Kitchen, Entrance Foyer, Five Piece Bath, High Ceilings, High Speed Internet, Kitchen Island, Laminate Counters, Open Floorplan, Primary Suite, Vaulted Ceiling(s), Walk-In Closet(s)
Lot Size
0.12
Basement
Walk-Out Access
Common Walls
No Common Walls
Interior Details
Interior Features
Breakfast Nook, Built-in Features, Ceiling Fan(s), Eat-in Kitchen, Entrance Foyer, Five Piece Bath, High Ceilings, High Speed Internet, Kitchen Island, Laminate Counters, Open Floorplan, Primary Suite, Vaulted Ceiling(s), Walk-In Closet(s)
Appliances
Dishwasher, Disposal, Dryer, Microwave, Oven, Range, Refrigerator, Self Cleaning Oven, Washer
Laundry Features
In Unit
Electric
Central Air
Flooring
Carpet, Tile
Cooling
Central Air
Heating
Forced Air
Fireplaces Features
Great Room
Utilities
Cable Available, Electricity Available, Electricity Connected, Phone Available
Exterior Details
Patio Porch Features
Covered,Deck,Front Porch,Patio
Water
Public
Sewer
Community
Land Details
PPA
5199583.33
Road Frontage Type
Public Road
Road Responsibility
Public Maintained Road
Road Surface Type
Paved
Garage & Parking
Parking Spaces
1
Parking Features
220 Volts, Dry Walled, Finished
Exterior Construction
Roof
Architectural Shingles
Construction Materials
Wood Siding
Architectural Style
Contemporary
Window Features
Double Pane Windows, Window Coverings, Window Treatments
Security Features
Security System
Builder Name 1
David Weekley Homes
Builder Source
Public Records
Financial Details
PSF Total
$193.89
PSF Finished
$203.57
PSF Above Grade
$302.15
Previous Year Tax
2748.00
Year Tax
2021
Primary HOA Management Type
Professionally Managed
Primary HOA Name
Keystone Estates Owner's Association
Primary HOA Phone
303-991-2192
Primary HOA Website
www.overlookproperty.com
Primary HOA Amenities
Clubhouse,Playground,Pool
Primary HOA Fees Included
Maintenance Grounds, Recycling, Snow Removal, Trash
Primary HOA Fees
190.00
Primary HOA Fees Frequency
Monthly
Primary HOA Fees Total Annual
2500.00
Location
Schools
Elementary School
Mammoth Heights
Middle School
Sierra
High School
Chaparral
Walk Score®
Contact me about this property
Doug James
RE/MAX Professionals
6020 Greenwood Plaza Boulevard
Greenwood Village, CO 80111, USA
6020 Greenwood Plaza Boulevard
Greenwood Village, CO 80111, USA
- (303) 814-3684 (Showing)
- Invitation Code: homes4u
- doug@dougjamesteam.com
- https://DougJamesRealtor.com
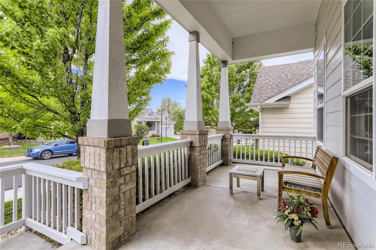
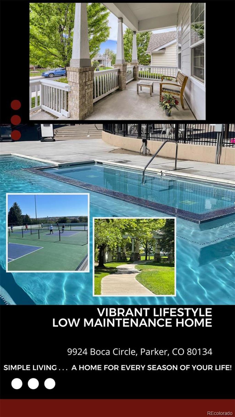
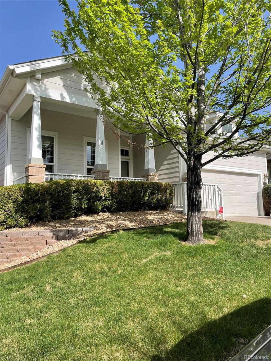
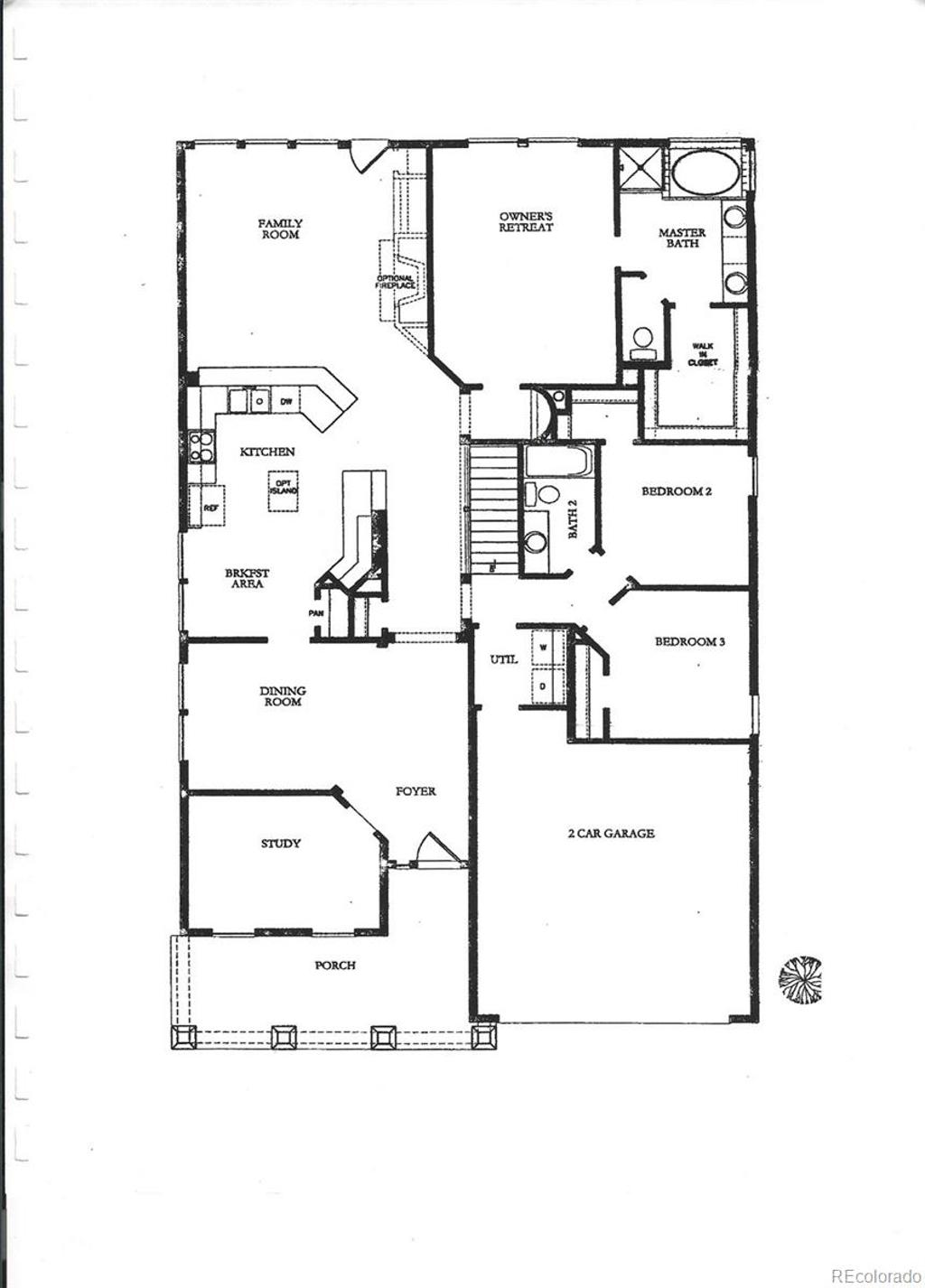
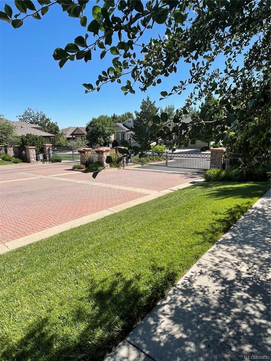
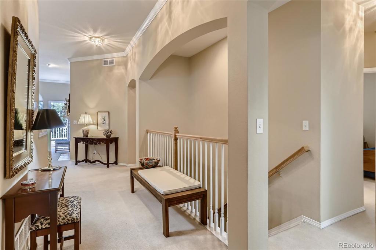
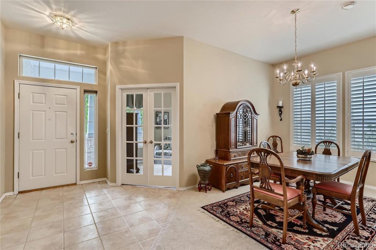
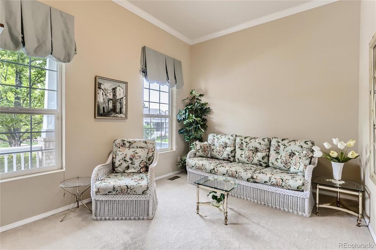
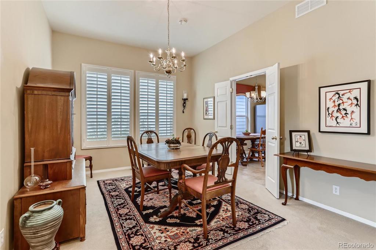
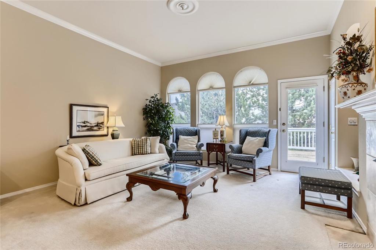
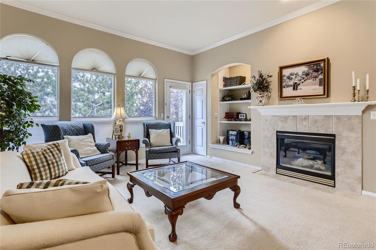
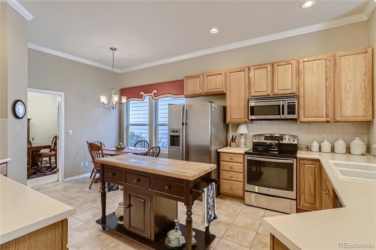
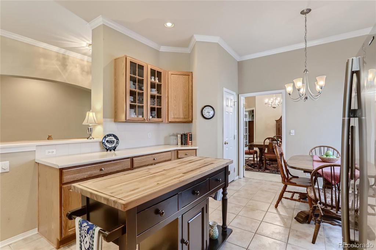
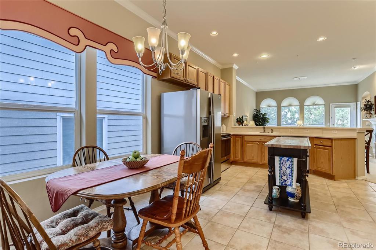
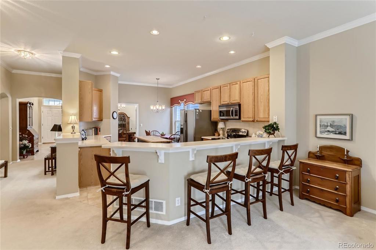
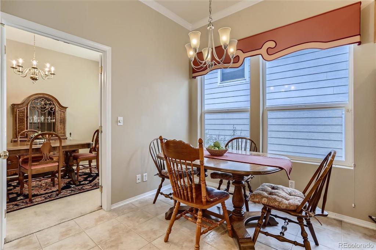
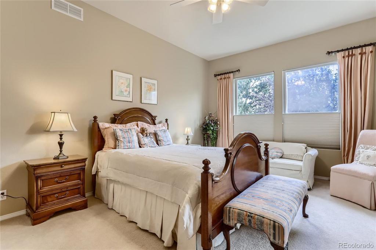
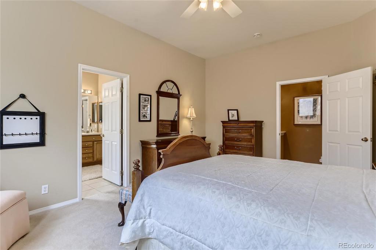
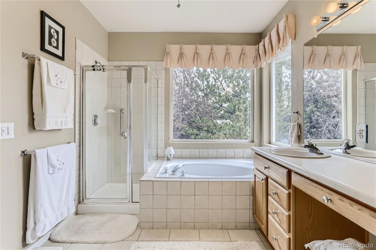
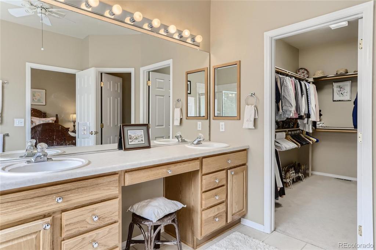
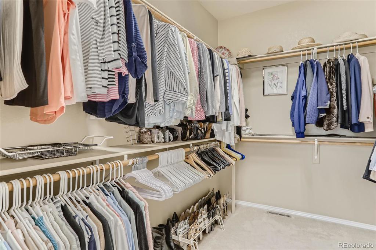
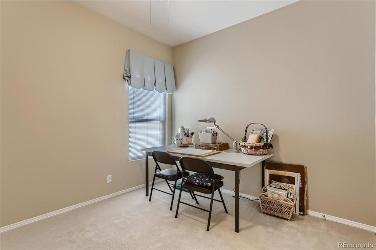
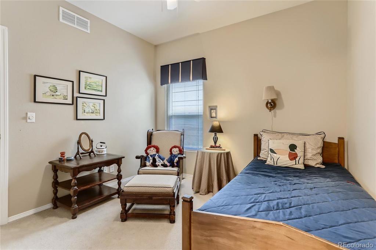
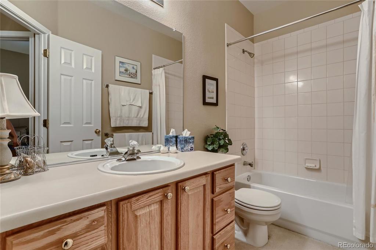
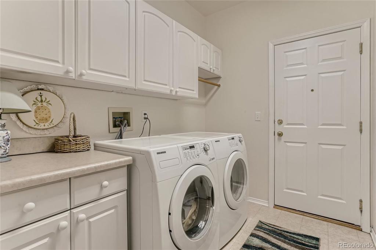
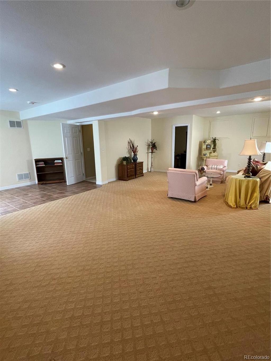
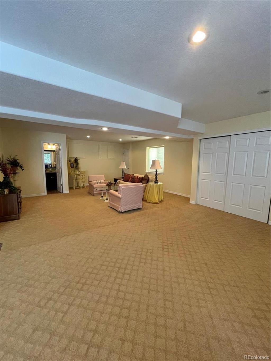
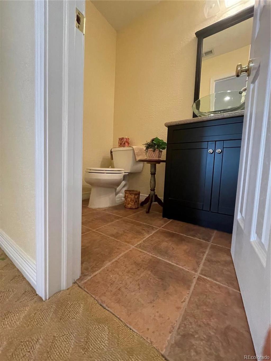
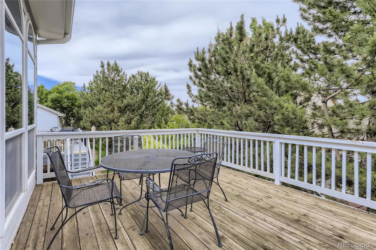
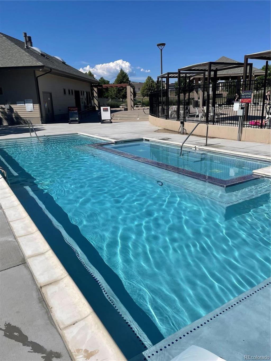
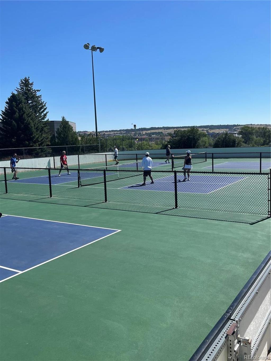
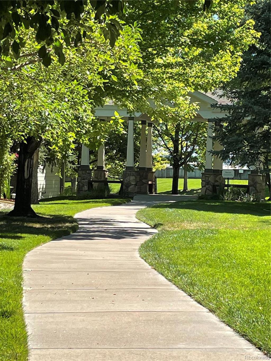
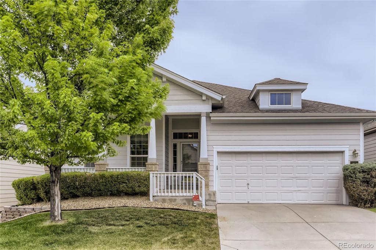
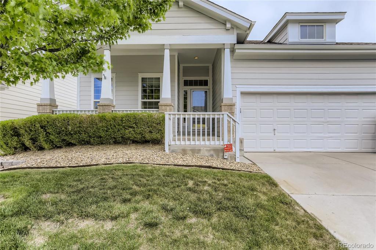
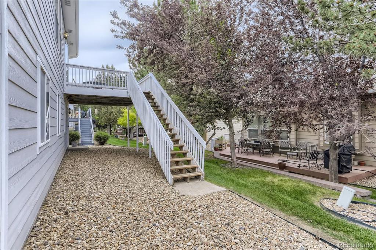
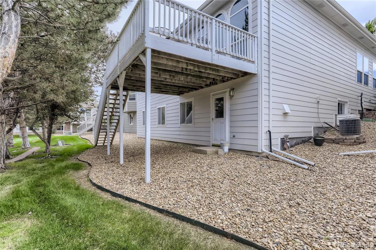


 Menu
Menu


