4316 Ardglass Lane
Timnath, CO 80547 — Larimer county
Price
$763,900
Sqft
3250.00 SqFt
Baths
3
Beds
3
Description
Landmark Homes is honored to bring luxury townhomes to Harmony Club. Enjoy maintenance-free living on the golf course, where elegance meets function in a resort-like community. Each plan is meticulously designed to include designer finishes and unmistakable quality that discerning buyers expect. Choose from 3-4 bdrm floor plans w/over 2,000sf of open living space w/ a main floor primary (in select plans), oversized 2 car garage, and multiple outdoor spaces. Relax and unwind w/ golf, tennis, pickleball, basketball, and a salt water pool complete w/ 41' slide, large jetted spaandfitness center. Standard features include fully trimmed windows, deluxe cabinetry, engineered hardwoodandtile flooring, quartz counters throughout, designer tile backsplashesandsurrounds, under cabinet lighting, stainless appliances, solid doors, A/C, ceiling fans, fireplace, high efficiency furnaceandtankless water heater. Models open at 4288 Ardglass Ln, Timnath, CO 80547. New townhomes (not condos) built by Landmark Homes-
Property Level and Sizes
SqFt Lot
0.00
Lot Features
Kitchen Island, Open Floorplan, Pantry, Smart Thermostat, Vaulted Ceiling(s), Walk-In Closet(s)
Basement
Bath/Stubbed,Full,Unfinished
Common Walls
End Unit
Interior Details
Interior Features
Kitchen Island, Open Floorplan, Pantry, Smart Thermostat, Vaulted Ceiling(s), Walk-In Closet(s)
Appliances
Dishwasher, Microwave, Oven
Laundry Features
In Unit
Electric
Ceiling Fan(s), Central Air
Flooring
Tile, Wood
Cooling
Ceiling Fan(s), Central Air
Heating
Forced Air
Fireplaces Features
Gas
Utilities
Cable Available, Electricity Available, Electricity Connected, Internet Access (Wired), Natural Gas Available, Natural Gas Connected
Exterior Details
Patio Porch Features
Patio
Water
Public
Sewer
Public Sewer
Land Details
Road Frontage Type
Public Road
Road Surface Type
Paved
Garage & Parking
Parking Spaces
1
Parking Features
Oversized
Exterior Construction
Roof
Composition
Construction Materials
Stone, Wood Frame
Window Features
Double Pane Windows
Builder Source
Plans
Financial Details
PSF Finished
$437.79
PSF Above Grade
$437.79
Year Tax
2021
Primary HOA Name
Harmony Townhomes HOA
Primary HOA Phone
970-353-3000
Primary HOA Amenities
Clubhouse,Fitness Center,Golf Course,Pool,Spa/Hot Tub,Tennis Court(s)
Primary HOA Fees Included
Capital Reserves, Insurance, Maintenance Grounds, Maintenance Structure, Snow Removal, Trash
Primary HOA Fees
225.00
Primary HOA Fees Frequency
Monthly
Primary HOA Fees Total Annual
5196.00
Location
Schools
Elementary School
Timnath
Middle School
Preston
High School
Fossil Ridge
Walk Score®
Contact me about this property
Doug James
RE/MAX Professionals
6020 Greenwood Plaza Boulevard
Greenwood Village, CO 80111, USA
6020 Greenwood Plaza Boulevard
Greenwood Village, CO 80111, USA
- (303) 814-3684 (Showing)
- Invitation Code: homes4u
- doug@dougjamesteam.com
- https://DougJamesRealtor.com
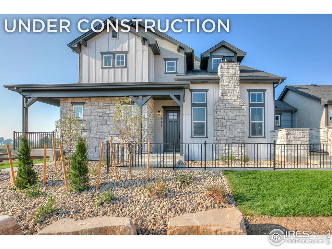
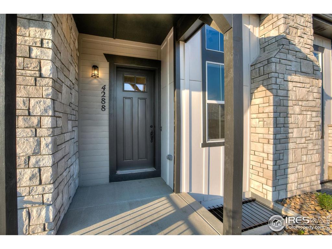
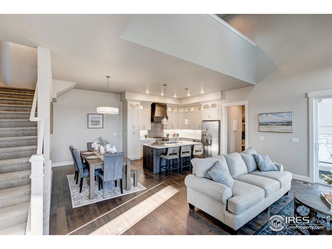
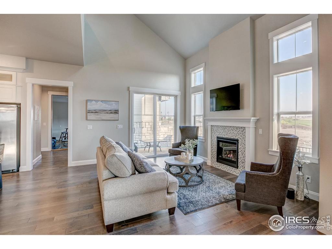
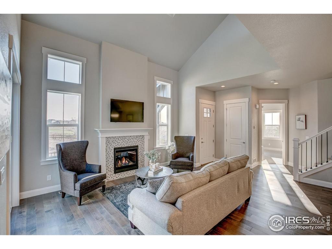
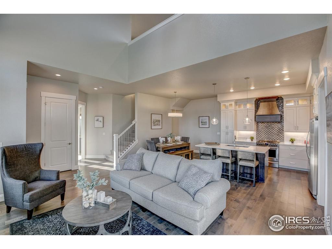
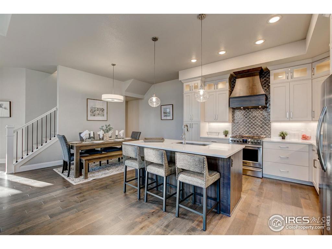
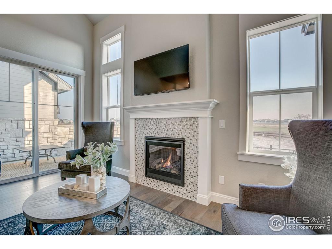
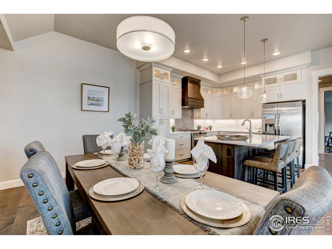
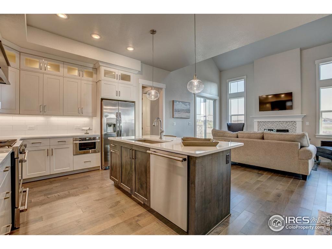
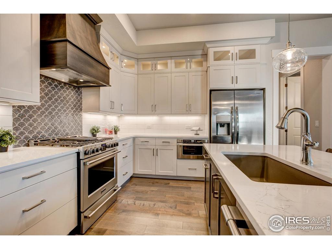
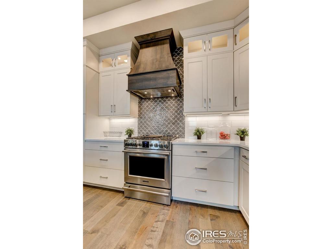
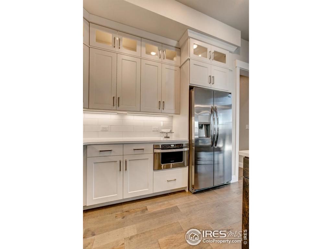
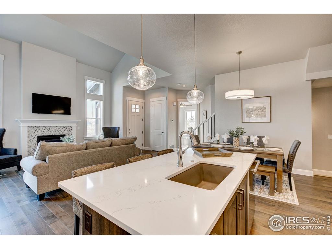
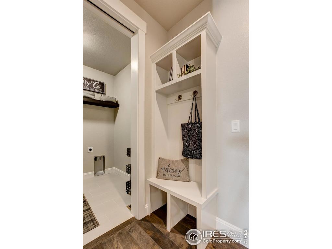
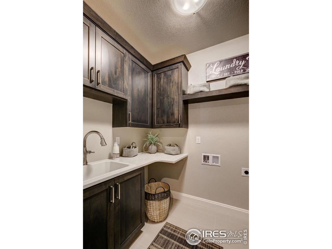
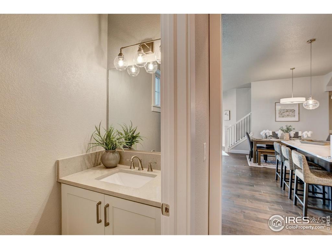
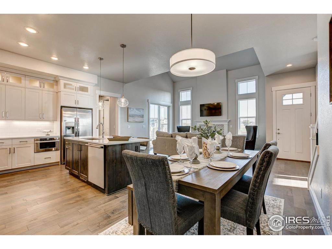
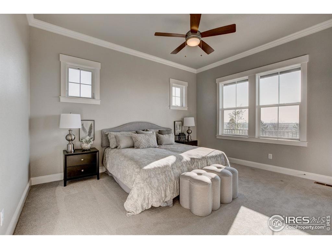
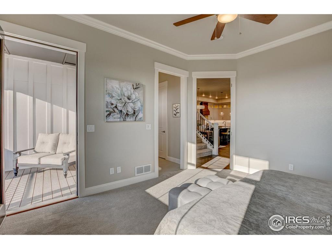
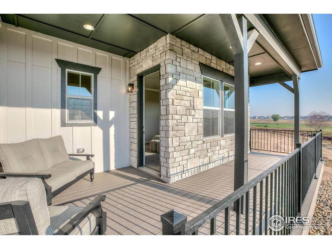
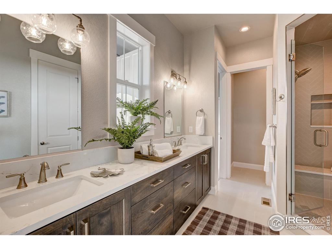
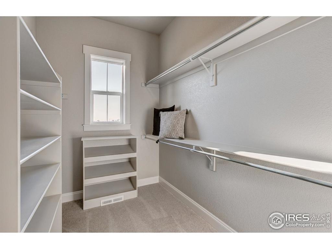
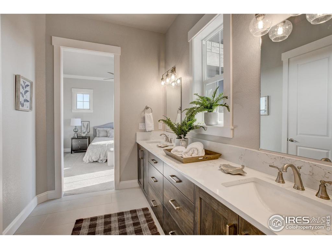
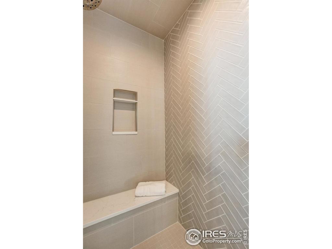
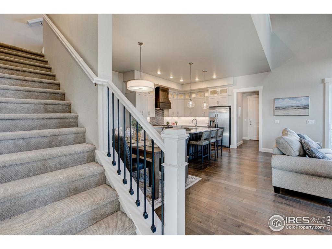
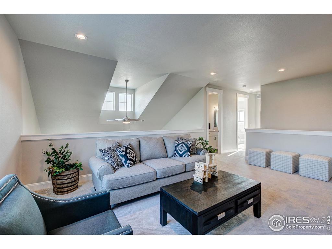
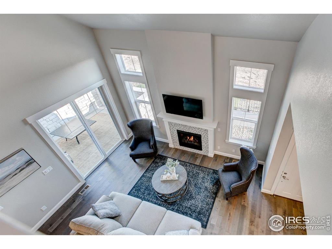
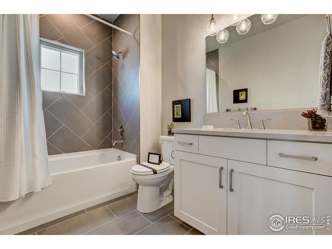
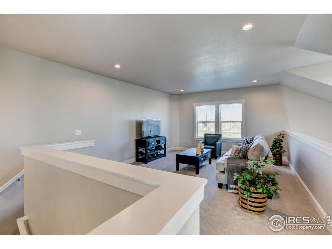
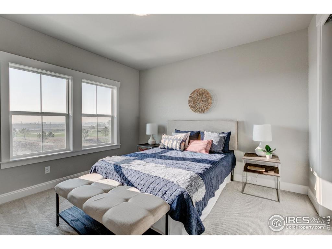
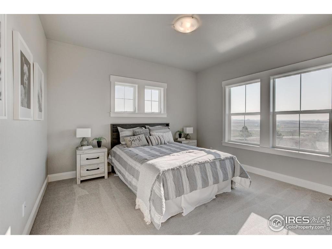
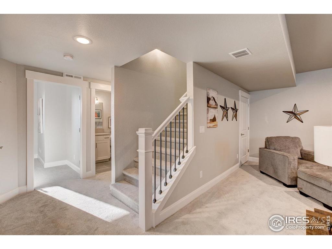
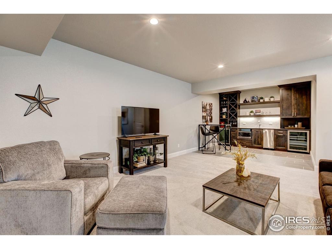
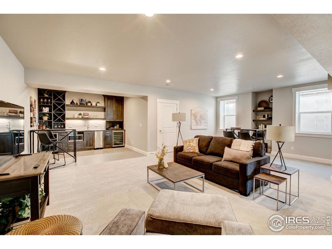
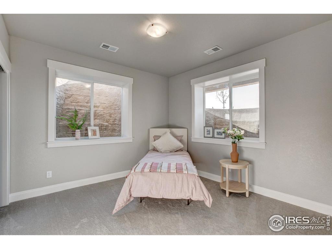
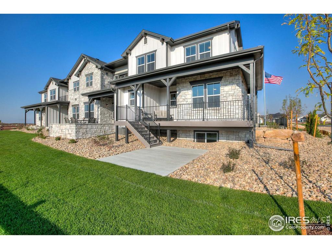
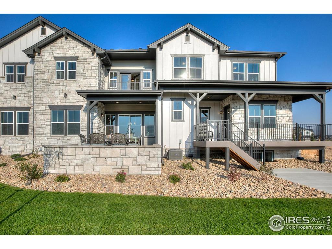
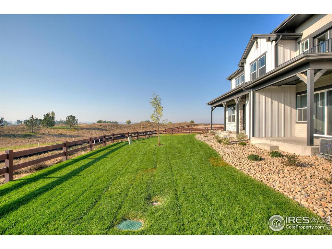
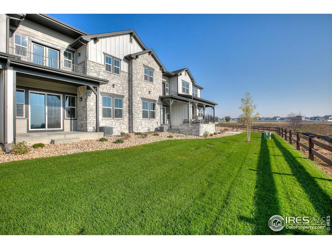


 Menu
Menu


