6187 Holman Street
Arvada, CO 80004 — Jefferson county
Price
$680,000
Sqft
3243.00 SqFt
Baths
4
Beds
5
Description
THIS IS AN EXCLUSIVE HIDEAWAY (Hyatt) LAKE ACCESS HOME. If you want access to Hideaway Lake, being the owner of this home is one of the few ways to get it! But even without this INVALUABLE perk, this immaculate home in a quiet neighborhood won’t last long! MODERN PAINT COLORS, MODERN HARDWOOD FLOORS, MODERN CARPET AND IMMACULATE CONDITION. The vaulted ceiling entry splits the house into two sides: a gorgeous sitting room and formal dining room AND an eat-in-kitchen and living room with a gas fireplace, stonework and built-ins. Living room is also wired for surround sound! This home is the perfect blend of custom character PLUS modern upgrades. Laundry is also on the main level with built-ins for convenience just a step away from a beautiful half bath! The kitchen features SS appliances with a brand new oven. Upstairs features three bedrooms and the master that has a STUNNING accent wall, high ceilings, and exquisite light fixtures. Master bath includes a walk-in-shower with hook-up for steamer feature and free-standing clawfoot tub. The finished basement does not waste a single square foot! Perfect place to entertain with private playroom/storage room option and guest room with closet and private bath. The backyard is the perfect summer getaway with a partially covered deck, privacy fence, and hot tub! The three car garage will help you keep this beautiful property uncluttered with lockers and workbench. Extra fridge and freezer conveys. This property also has a BRAND NEW ROOF. Ring Doorbell with Nest Thermostat. A MOVE-IN READY HOME WITH YOUR SUMMER ADVENTURES ON THE LAKE BUILT RIGHT IN!
Property Level and Sizes
SqFt Lot
6797.00
Lot Features
Built-in Features, Eat-in Kitchen, Five Piece Bath, Granite Counters, Primary Suite, Smoke Free, Vaulted Ceiling(s), Walk-In Closet(s), Wired for Data
Lot Size
0.16
Foundation Details
Structural
Basement
Finished, Interior Entry, Partial
Interior Details
Interior Features
Built-in Features, Eat-in Kitchen, Five Piece Bath, Granite Counters, Primary Suite, Smoke Free, Vaulted Ceiling(s), Walk-In Closet(s), Wired for Data
Appliances
Dishwasher, Disposal, Freezer, Humidifier, Microwave, Oven, Refrigerator, Self Cleaning Oven
Electric
Attic Fan, Central Air
Flooring
Carpet, Linoleum, Tile, Wood
Cooling
Attic Fan, Central Air
Heating
Forced Air, Natural Gas
Fireplaces Features
Family Room, Gas
Utilities
Cable Available
Exterior Details
Features
Private Yard, Spa/Hot Tub
Water
Public
Sewer
Public Sewer
Land Details
Road Frontage Type
Public
Road Surface Type
Paved
Garage & Parking
Parking Features
Concrete, Dry Walled, Exterior Access Door
Exterior Construction
Roof
Composition
Construction Materials
Frame, Stone, Wood Siding
Exterior Features
Private Yard, Spa/Hot Tub
Window Features
Double Pane Windows, Window Coverings
Security Features
Carbon Monoxide Detector(s), Smoke Detector(s)
Builder Source
Public Records
Financial Details
Previous Year Tax
3460.00
Year Tax
2018
Primary HOA Name
Wild Flower Ponds Association
Primary HOA Phone
303-420-4433
Primary HOA Fees Included
Maintenance Grounds, Recycling, Trash
Primary HOA Fees
50.00
Primary HOA Fees Frequency
Monthly
Location
Schools
Elementary School
Vanderhoof
Middle School
Drake
High School
Arvada West
Walk Score®
Contact me about this property
Doug James
RE/MAX Professionals
6020 Greenwood Plaza Boulevard
Greenwood Village, CO 80111, USA
6020 Greenwood Plaza Boulevard
Greenwood Village, CO 80111, USA
- (303) 814-3684 (Showing)
- Invitation Code: homes4u
- doug@dougjamesteam.com
- https://DougJamesRealtor.com
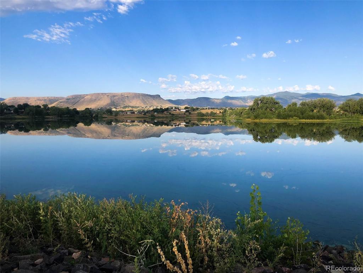
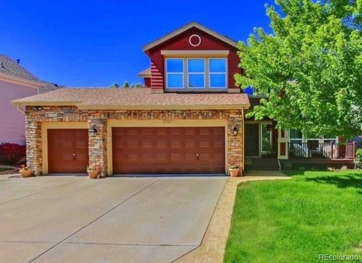
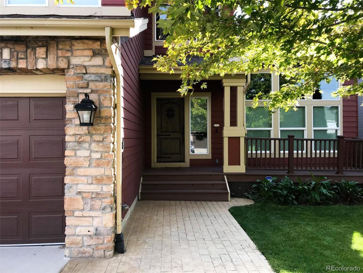
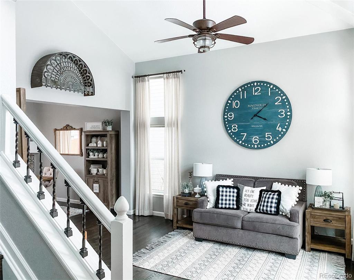
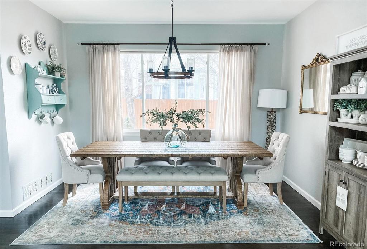
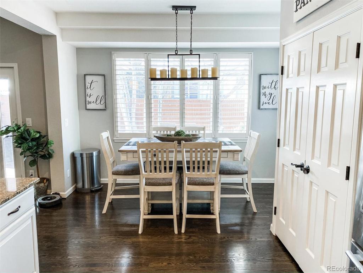
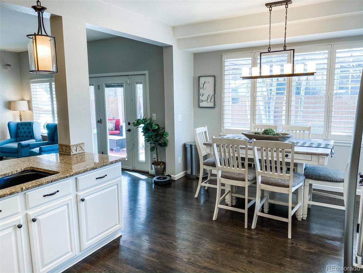
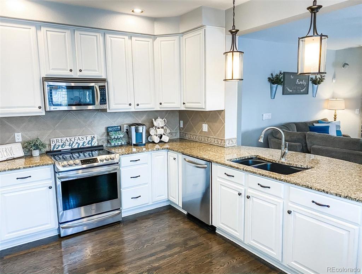
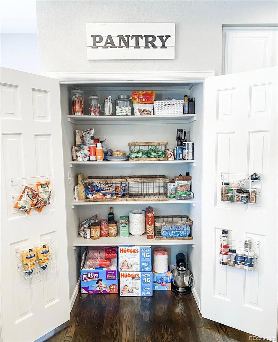
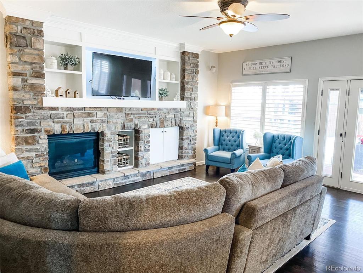
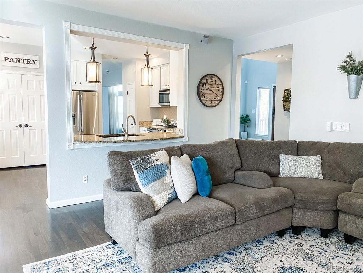
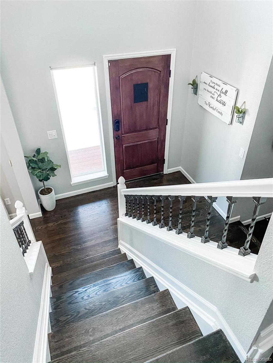
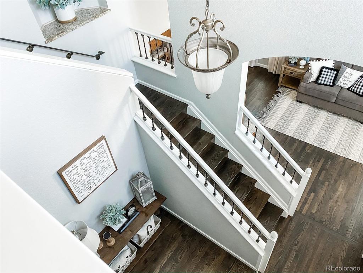
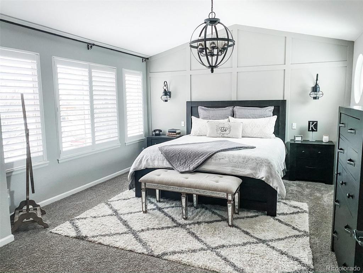
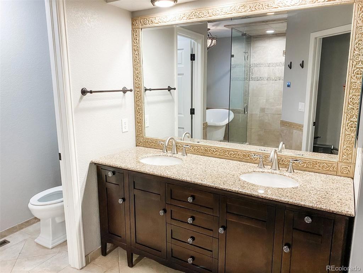
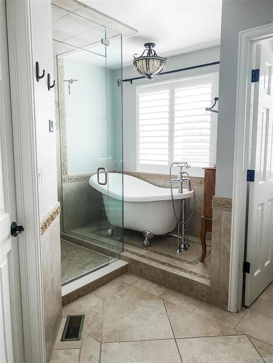
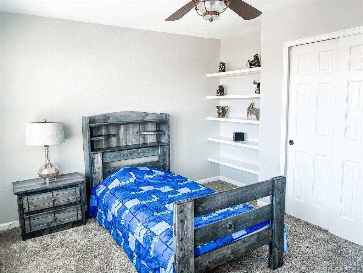
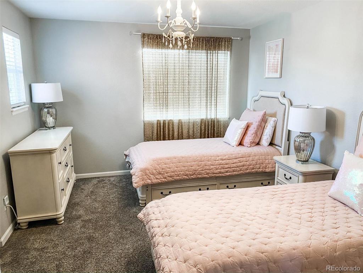
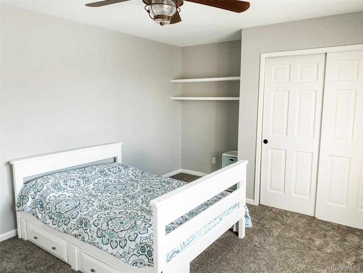
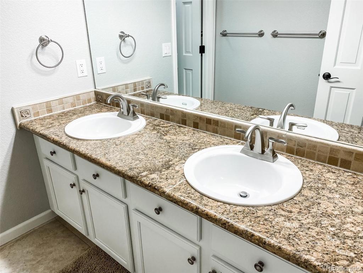
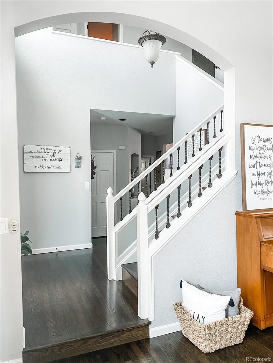
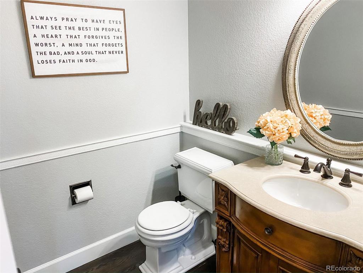
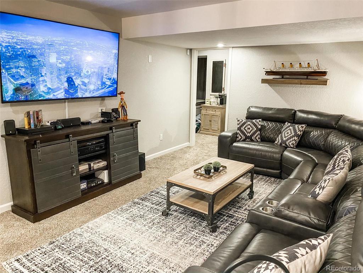
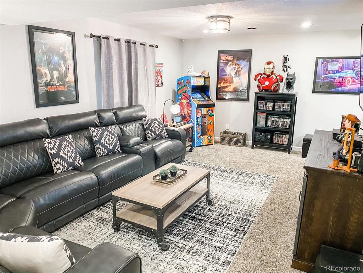
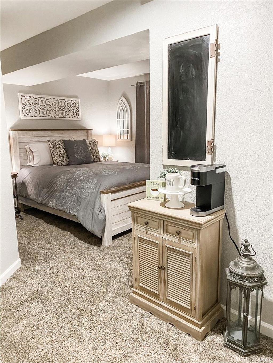
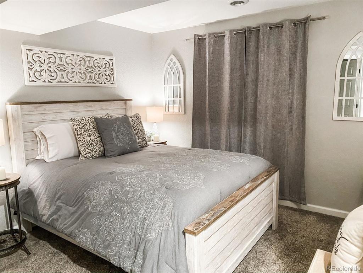
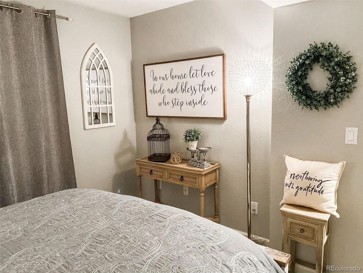
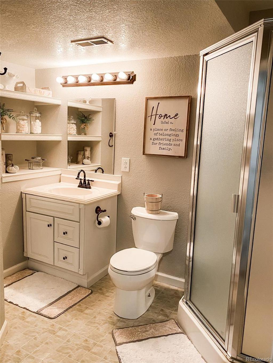
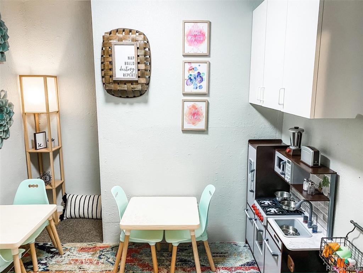
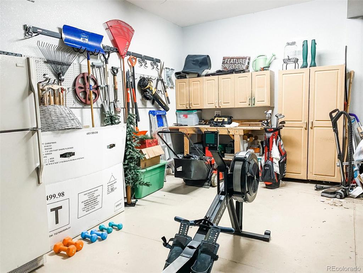
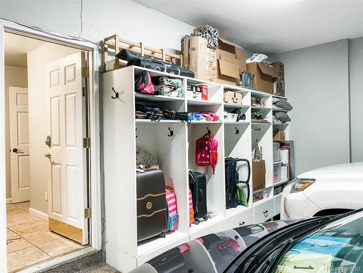
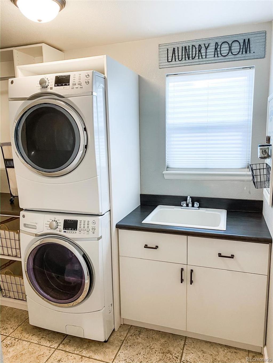
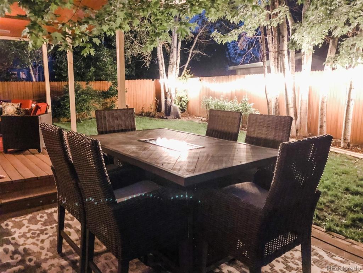
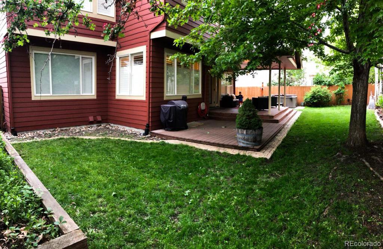
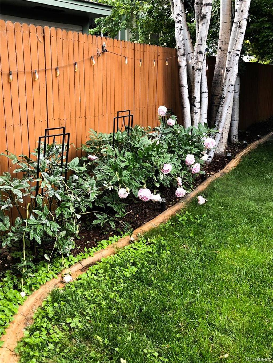
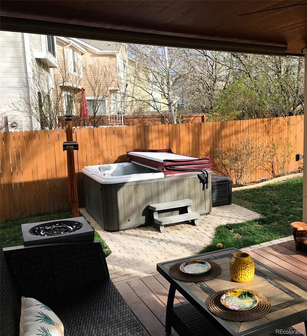


 Menu
Menu


