3238 S Biscay Way
Aurora, CO 80013 — Arapahoe county
Price
$415,000
Sqft
2254.00 SqFt
Baths
4
Beds
4
Description
Cherry Creek School District, Light and Bright Single Family Home, Recently Remodeled, open floor plan, MANY EXTRAS, Gas Fireplace in the dining room, Oversized living room, 5 pc master bath, Hardwood and tile floors in many of the areas, New carpet, Granite counters in kitchen, finished basement, custom back yard, and gate to open space green belt. Upgraded electric panel, attic fan, 220 possible in garage and there is a line ready for a future spa in the backyard. Garage floor is epoxy finished for your use. Solar is leased and will need to be assumed. Roof was replaced about 3 years ago, HVAC updated about 4 years ago and there is a humidier built in. 3 car driveway, and a 10x12 shed in the back yard is also included.
Property Level and Sizes
SqFt Lot
3833.00
Lot Features
Five Piece Bath, Granite Counters, Jack & Jill Bath, Primary Suite, Open Floorplan, Pantry, Radon Mitigation System, Smoke Free, Vaulted Ceiling(s), Wired for Data
Lot Size
0.09
Foundation Details
Structural
Basement
Finished,Interior Entry/Standard,Partial,Sump Pump
Base Ceiling Height
7-8
Interior Details
Interior Features
Five Piece Bath, Granite Counters, Jack & Jill Bath, Primary Suite, Open Floorplan, Pantry, Radon Mitigation System, Smoke Free, Vaulted Ceiling(s), Wired for Data
Appliances
Dishwasher, Disposal, Dryer, Oven, Range Hood, Refrigerator, Washer
Electric
Central Air
Flooring
Carpet, Laminate, Linoleum, Tile
Cooling
Central Air
Heating
Forced Air, Natural Gas
Fireplaces Features
Dining Room, Gas, Gas Log
Utilities
Cable Available, Electricity Connected, Natural Gas Available, Natural Gas Connected
Exterior Details
Features
Private Yard, Rain Gutters
Patio Porch Features
Patio
Water
Public
Sewer
Public Sewer
Land Details
PPA
4450000.00
Road Frontage Type
Public Road
Road Responsibility
Public Maintained Road
Road Surface Type
Paved
Garage & Parking
Parking Spaces
2
Parking Features
Concrete, Dry Walled, Exterior Access Door, Insulated
Exterior Construction
Roof
Architectural Shingles
Construction Materials
Brick, Frame, Wood Siding
Architectural Style
Contemporary
Exterior Features
Private Yard, Rain Gutters
Builder Source
Public Records
Financial Details
PSF Total
$177.68
PSF Finished All
$188.11
PSF Finished
$177.68
PSF Above Grade
$243.47
Previous Year Tax
1512.00
Year Tax
2018
Primary HOA Fees
0.00
Location
Schools
Elementary School
Arrowhead
Middle School
Horizon
High School
Eaglecrest
Walk Score®
Contact me about this property
Doug James
RE/MAX Professionals
6020 Greenwood Plaza Boulevard
Greenwood Village, CO 80111, USA
6020 Greenwood Plaza Boulevard
Greenwood Village, CO 80111, USA
- (303) 814-3684 (Showing)
- Invitation Code: homes4u
- doug@dougjamesteam.com
- https://DougJamesRealtor.com
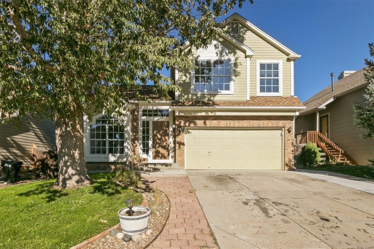
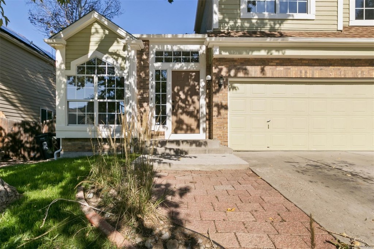
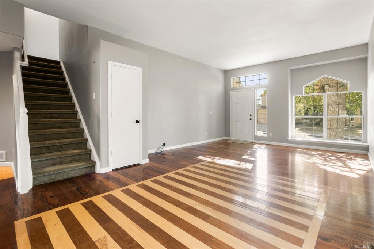
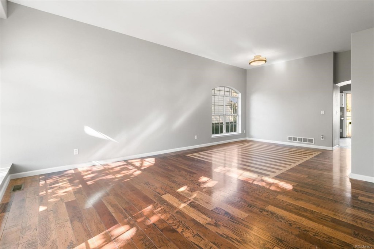
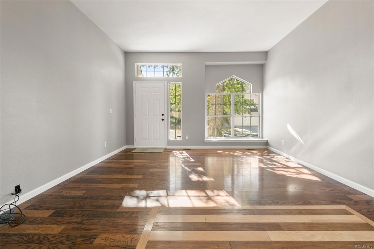
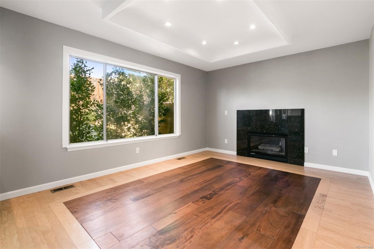
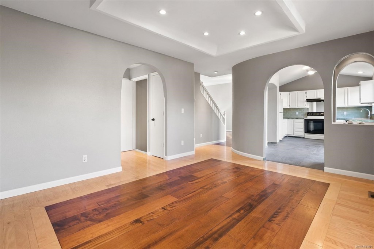
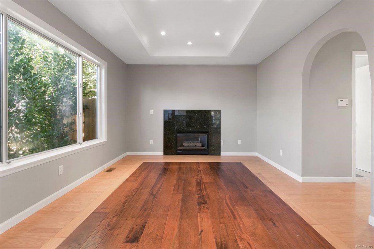
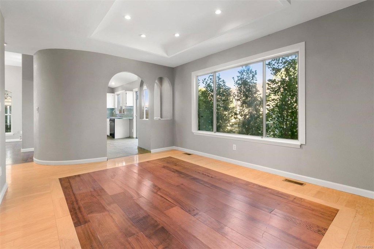
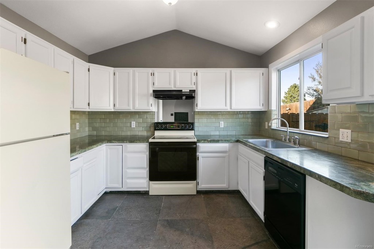
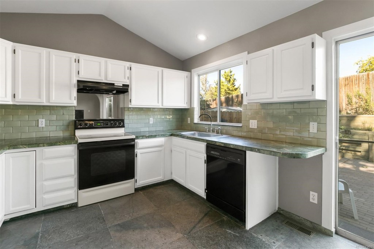
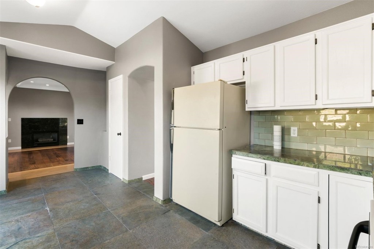
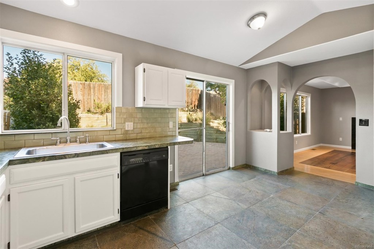
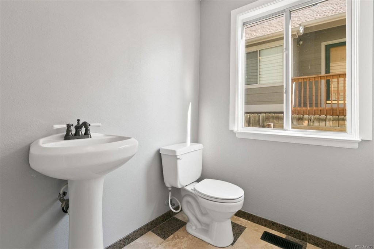
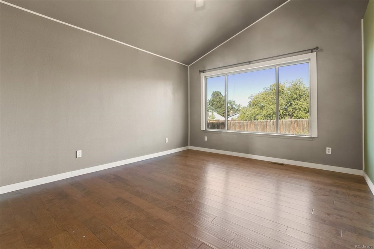
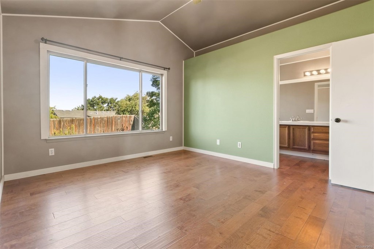
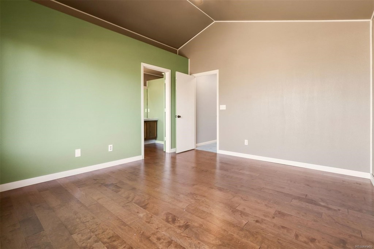
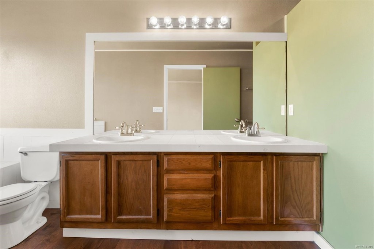
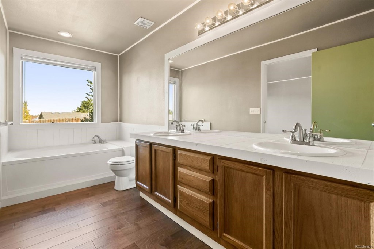
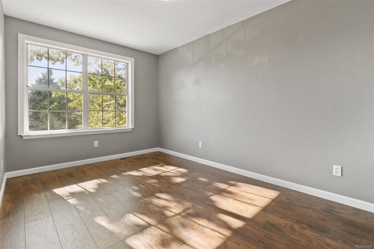
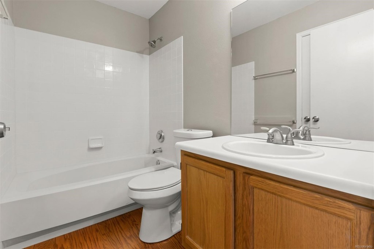
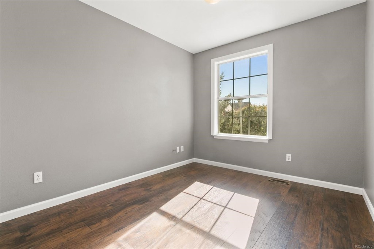
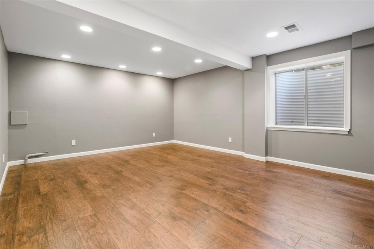
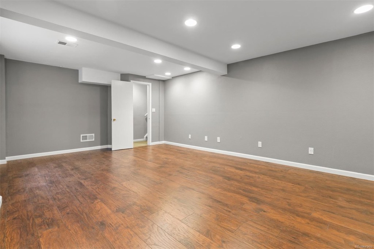
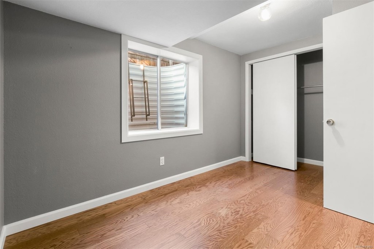
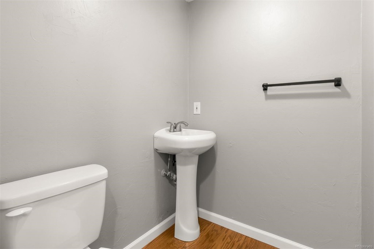
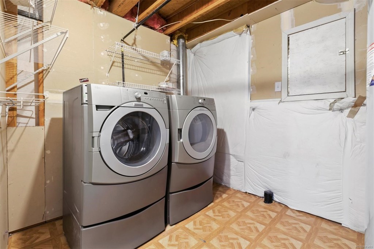
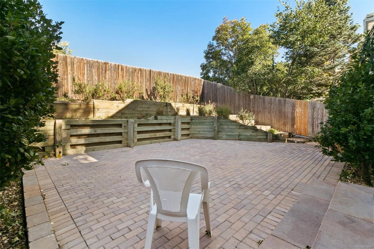
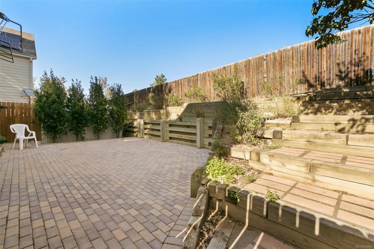
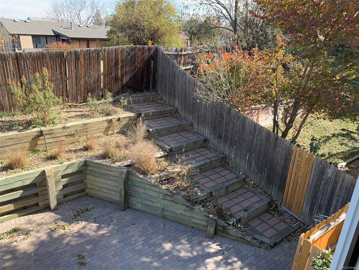
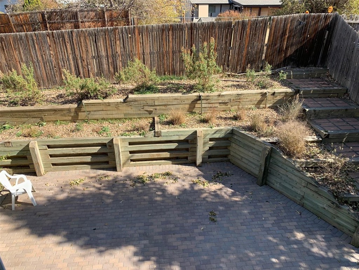
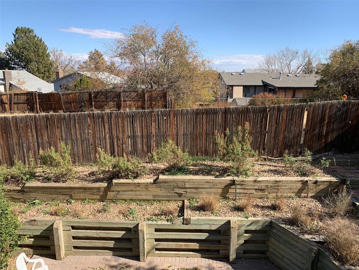
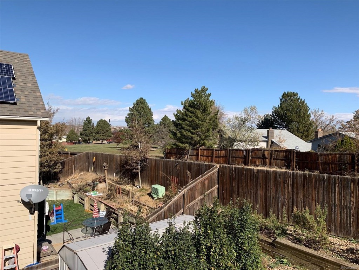
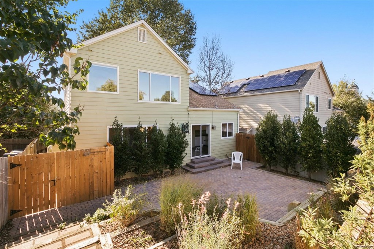
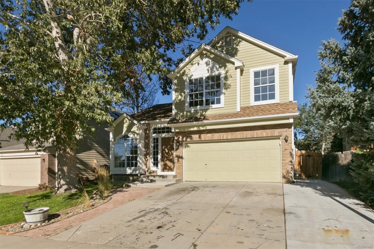
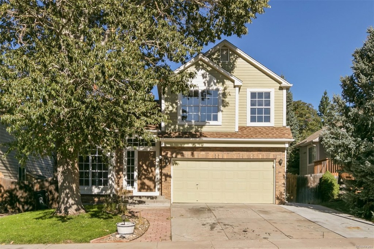
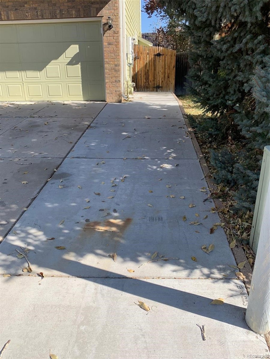
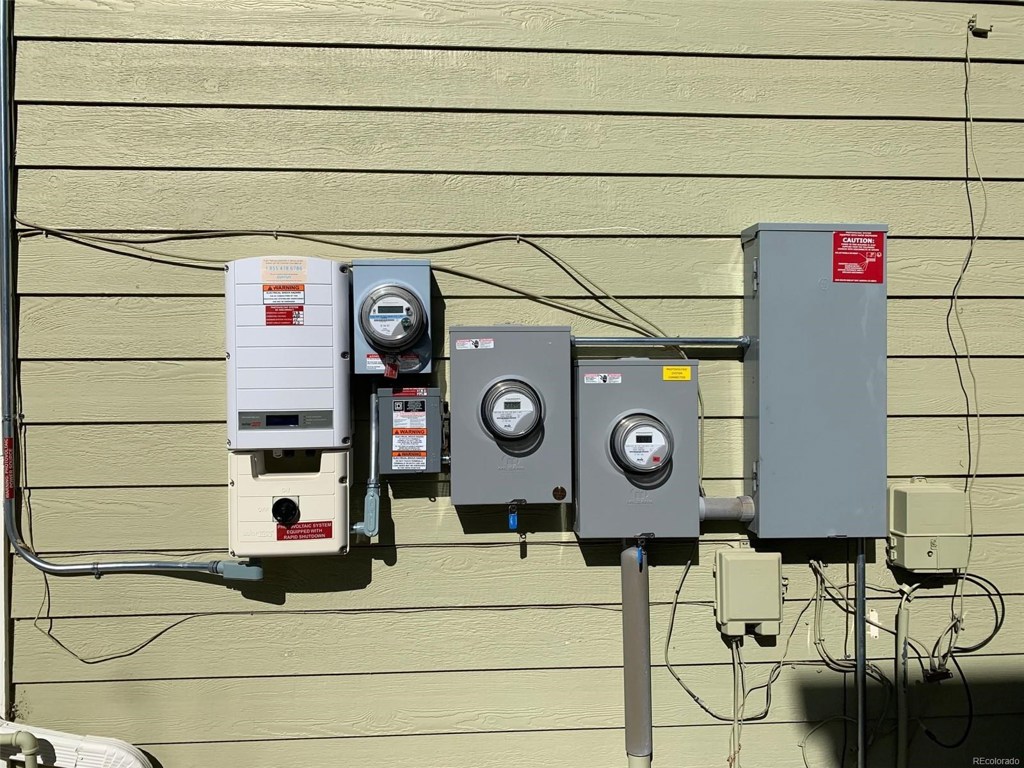


 Menu
Menu


