4881 S Riviera Way
Aurora, CO 80015 — Arapahoe county
Price
$629,500
Sqft
4800.00 SqFt
Baths
3
Beds
3
Description
Beautiful, spacious 3 bed + office, 3 bath, 3 car ranch in desirable Copperleaf neighborhood!
This home in Spruce is a MUST-SEE! Walk through the front door to an open foyer, wrought-iron staircase, and home office. Walnut hardwood flooring throughout the main floor with upgraded tile in the office and formal dining room.
Large living room boasts coffered ceiling with cozy gas fireplace and home theater-ready pre-wiring. Open concept layout spills over into the gourmet kitchen with breakfast nook and adjacent dining room, all perfect for entertaining!
Kitchen features large eat-in island, granite slab countertops, custom herringbone backsplash and includes gas cooktop, double oven, refrigerator, dishwasher, microwave, and abundant cabinet storage. Formal dining area shines with bay window, custom tile, and wainscoting.
Master bedroom with bay window showcases a stunning 5-piece en-suite bath and finished walk-in closet with added built-ins, making for the perfect retreat.
Main floor also includes spacious and secluded guest bed and bath, as well as laundry (washer/dryer included). New paint throughout main floor living areas.
Finished basement provides additional space with third bed and bath, large open family room, flex room (or optional fourth bed), and large unfinished storage area!
Two-car main garage includes service door with access to dog run. Third-car garage is also ideal for all of your storage, workshop or hobby needs!
Beautifully landscaped backyard includes covered patio with custom desk just off of the kitchen, and additional concrete sitting area, great for outdoor entertainment.
In Cherry Creek School District, with close proximity to amenities such as Southlands shopping center and Aurora Reservoir. Easy access to e470 and airport. This immaculately maintained home will go fast!
Property Level and Sizes
SqFt Lot
9184.00
Lot Features
Breakfast Nook, Ceiling Fan(s), Eat-in Kitchen, Entrance Foyer, Five Piece Bath, Granite Counters, High Speed Internet, Kitchen Island, Primary Suite, Open Floorplan, Pantry, Radon Mitigation System, Smoke Free, Walk-In Closet(s), Wired for Data
Lot Size
0.21
Foundation Details
Slab
Basement
Bath/Stubbed, Finished, Sump Pump
Interior Details
Interior Features
Breakfast Nook, Ceiling Fan(s), Eat-in Kitchen, Entrance Foyer, Five Piece Bath, Granite Counters, High Speed Internet, Kitchen Island, Primary Suite, Open Floorplan, Pantry, Radon Mitigation System, Smoke Free, Walk-In Closet(s), Wired for Data
Appliances
Cooktop, Dishwasher, Disposal, Double Oven, Dryer, Gas Water Heater, Humidifier, Microwave, Refrigerator, Sump Pump, Washer
Electric
Central Air
Flooring
Carpet, Tile, Wood
Cooling
Central Air
Heating
Forced Air, Natural Gas
Fireplaces Features
Living Room
Utilities
Cable Available, Electricity Connected, Internet Access (Wired), Natural Gas Connected, Phone Available
Exterior Details
Features
Dog Run, Gas Valve
Lot View
Mountain(s)
Water
Public
Sewer
Public Sewer
Land Details
Road Frontage Type
Public
Road Responsibility
Public Maintained Road
Road Surface Type
Paved
Garage & Parking
Parking Features
Concrete, Dry Walled, Exterior Access Door, Insulated Garage
Exterior Construction
Roof
Composition
Construction Materials
Cement Siding, Frame, Rock
Exterior Features
Dog Run, Gas Valve
Window Features
Bay Window(s), Window Coverings
Security Features
Carbon Monoxide Detector(s), Smoke Detector(s)
Builder Name 1
Richmond American Homes
Builder Source
Public Records
Financial Details
Previous Year Tax
5957.00
Year Tax
2019
Primary HOA Name
Copperleaf HOA
Primary HOA Phone
303-429-2611
Primary HOA Amenities
Clubhouse, Park, Playground, Pool
Primary HOA Fees Included
Recycling, Trash
Primary HOA Fees
775.00
Primary HOA Fees Frequency
Annually
Location
Schools
Elementary School
Mountain Vista
Middle School
Sky Vista
High School
Eaglecrest
Walk Score®
Contact me about this property
Doug James
RE/MAX Professionals
6020 Greenwood Plaza Boulevard
Greenwood Village, CO 80111, USA
6020 Greenwood Plaza Boulevard
Greenwood Village, CO 80111, USA
- (303) 814-3684 (Showing)
- Invitation Code: homes4u
- doug@dougjamesteam.com
- https://DougJamesRealtor.com
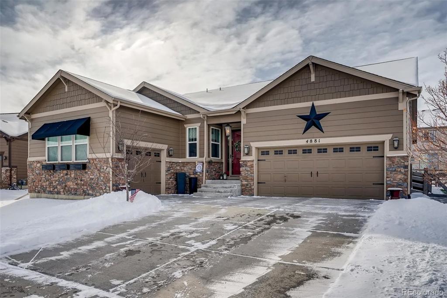
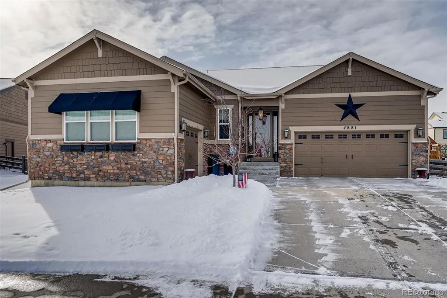
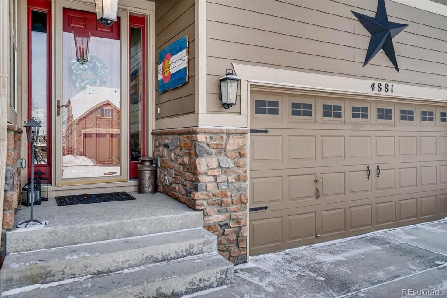
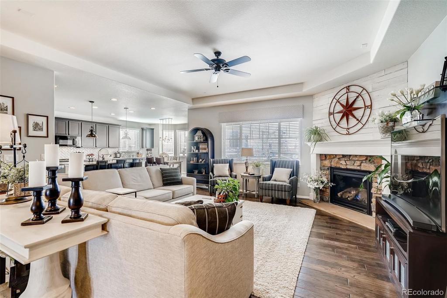
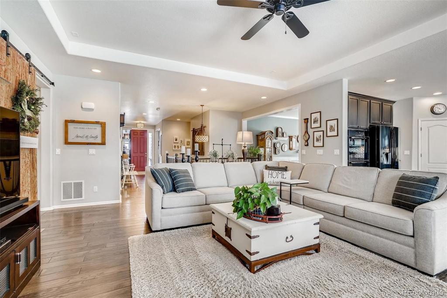
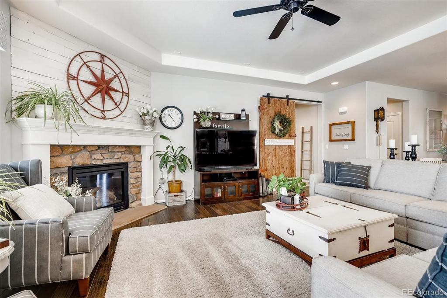
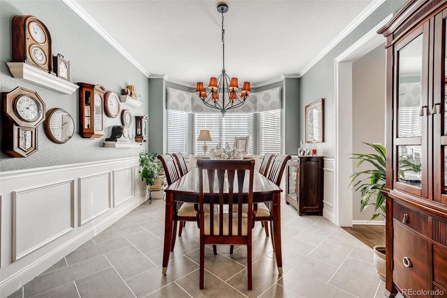
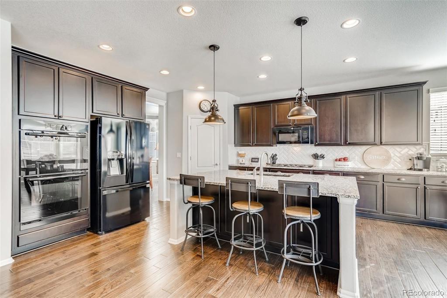
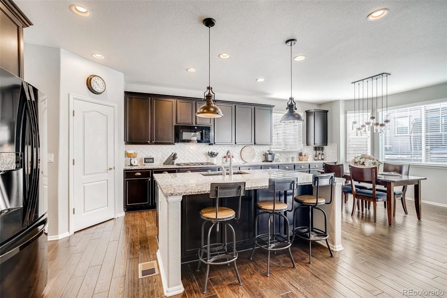
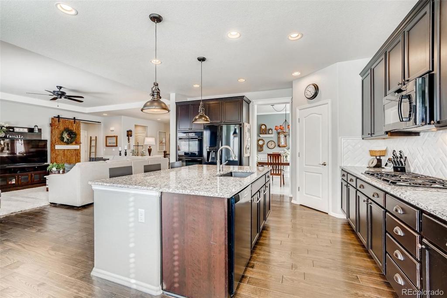
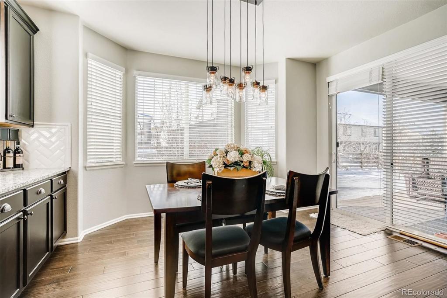
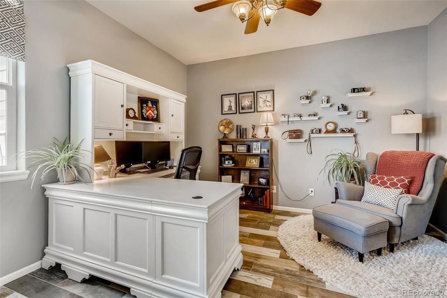
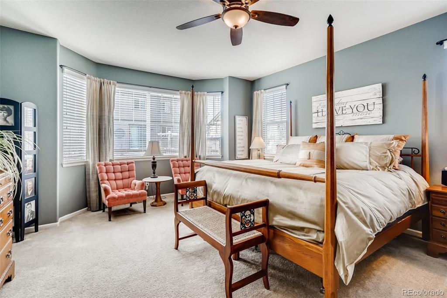
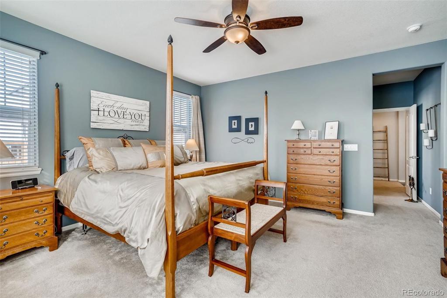
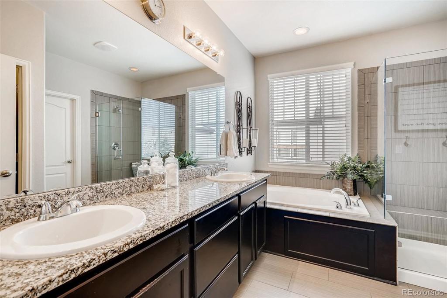
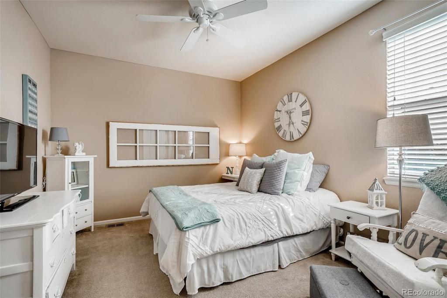
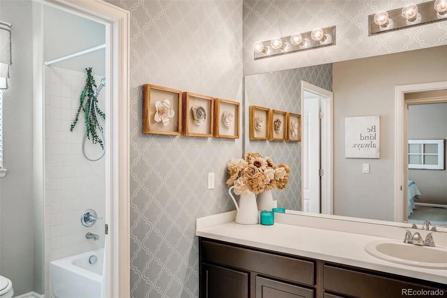
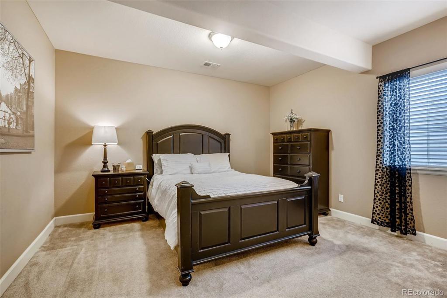
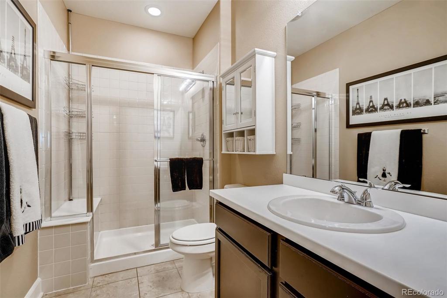
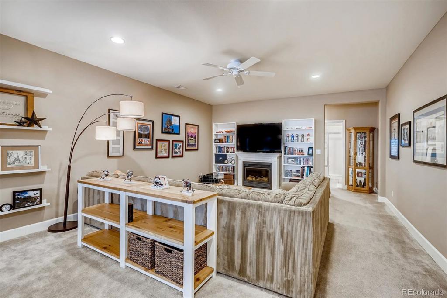
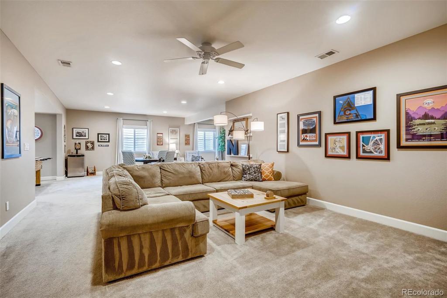
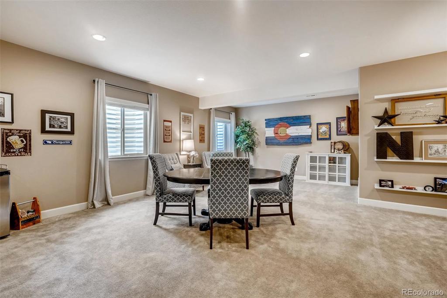
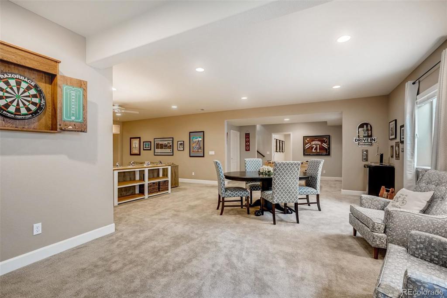
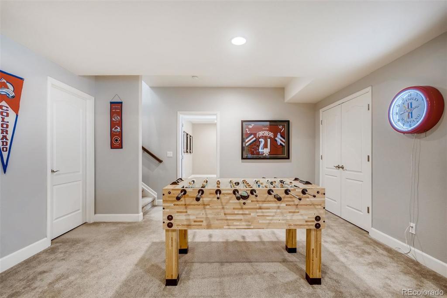
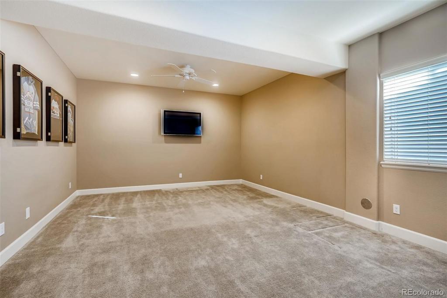
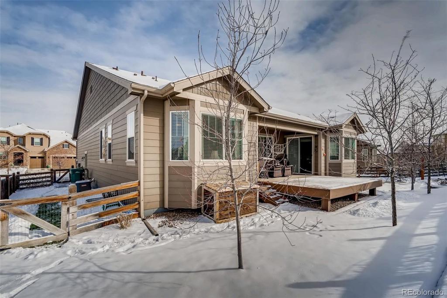
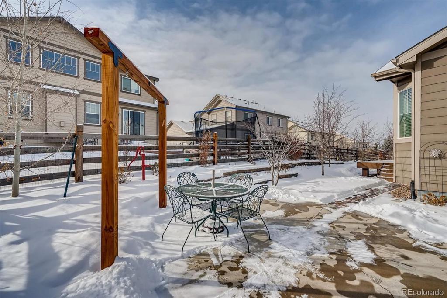


 Menu
Menu


