1091 W 170th Avenue
Broomfield, CO 80023 — Broomfield county
Price
$525,000
Sqft
3310.00 SqFt
Baths
3
Beds
3
Description
Step into your stunning, move-in ready single-family home with a grandiose and well thought out floor plan. This immaculate two-story, three bedroom, two and one-half bath features over $20,000 in upgrades, including newly installed hardwood floors on the main level, custom plantation shutters and beautiful light fixtures and ceiling fans installed throughout the home. No detail has been spared in your chef-inspired kitchen with a gas cooktop, duel sink, built-in island, canned lighting, and granite countertops. With the office space, dining and living areas nestled on the first floor, you will also enjoy an expansive un-finished basement with endless possibilities. Built by D.R. Horton in 2016, this gem is a corner lot and within walking distance to nearby neighborhood parks, trails, and convenient shopping stores. Located near I-25 and E-470, this neighborhood is less than 30 minutes from downtown Denver, Boulder and DIA offering an opportune location in the Denver Metro area!
Property Level and Sizes
SqFt Lot
7698.00
Lot Features
Ceiling Fan(s), Eat-in Kitchen, Entrance Foyer, Five Piece Bath, Granite Counters, Kitchen Island, Primary Suite, Open Floorplan, Quartz Counters, Radon Mitigation System, Smoke Free, Vaulted Ceiling(s), Walk-In Closet(s)
Lot Size
0.18
Foundation Details
Slab
Basement
Bath/Stubbed, Full, Sump Pump, Unfinished
Interior Details
Interior Features
Ceiling Fan(s), Eat-in Kitchen, Entrance Foyer, Five Piece Bath, Granite Counters, Kitchen Island, Primary Suite, Open Floorplan, Quartz Counters, Radon Mitigation System, Smoke Free, Vaulted Ceiling(s), Walk-In Closet(s)
Appliances
Convection Oven, Dishwasher, Disposal, Double Oven, Microwave, Refrigerator, Sump Pump
Electric
Central Air
Flooring
Carpet, Laminate, Wood
Cooling
Central Air
Heating
Forced Air
Fireplaces Features
Family Room, Gas, Gas Log
Utilities
Cable Available, Electricity Connected, Internet Access (Wired), Natural Gas Connected, Phone Available
Exterior Details
Features
Dog Run, Private Yard
Lot View
Meadow, Mountain(s)
Water
Public
Sewer
Public Sewer
Land Details
Road Frontage Type
Public
Road Responsibility
Public Maintained Road
Road Surface Type
Paved
Garage & Parking
Parking Features
Concrete, Insulated Garage
Exterior Construction
Roof
Composition
Construction Materials
Concrete, Frame, Other
Exterior Features
Dog Run, Private Yard
Window Features
Double Pane Windows, Window Coverings
Security Features
Carbon Monoxide Detector(s), Radon Detector, Smoke Detector(s)
Builder Name 1
D.R. Horton, Inc
Builder Source
Builder
Financial Details
Previous Year Tax
5357.00
Year Tax
2018
Primary HOA Name
Vista Highlands Homeowners Association, Inc.
Primary HOA Phone
303-482-2213
Primary HOA Fees Included
Maintenance Grounds, Snow Removal, Trash
Primary HOA Fees
45.00
Primary HOA Fees Frequency
Monthly
Location
Schools
Elementary School
Black Rock
Middle School
Erie
High School
Erie
Walk Score®
Contact me about this property
Doug James
RE/MAX Professionals
6020 Greenwood Plaza Boulevard
Greenwood Village, CO 80111, USA
6020 Greenwood Plaza Boulevard
Greenwood Village, CO 80111, USA
- (303) 814-3684 (Showing)
- Invitation Code: homes4u
- doug@dougjamesteam.com
- https://DougJamesRealtor.com
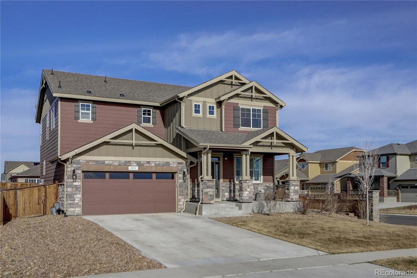
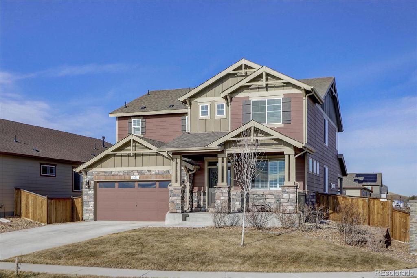
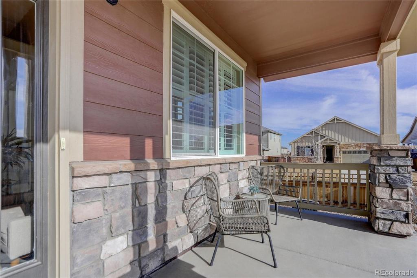
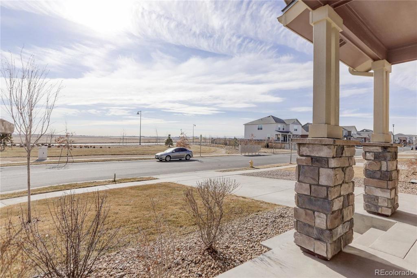
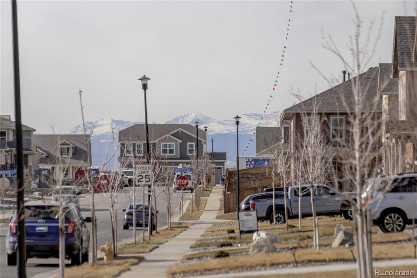
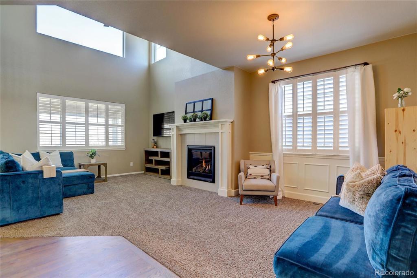
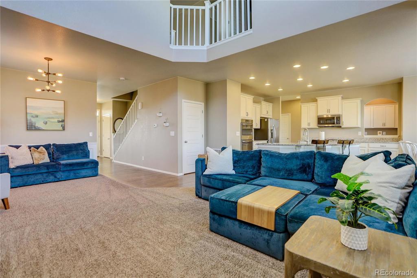
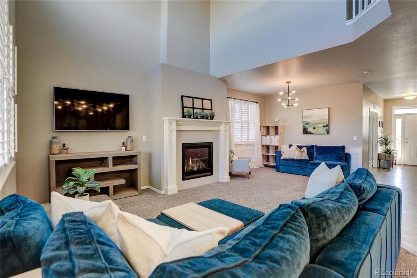
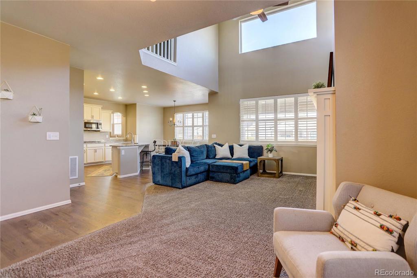
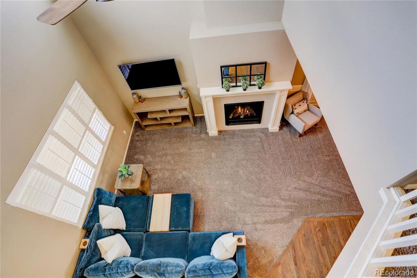
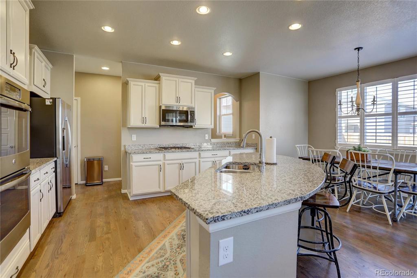
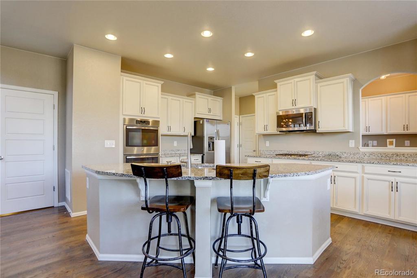
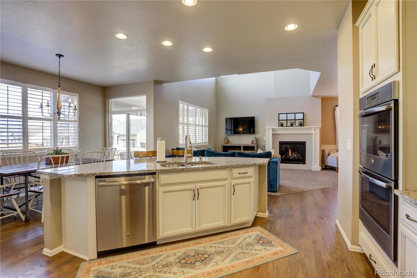
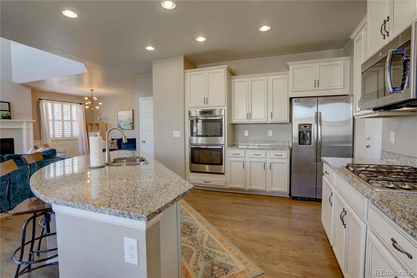
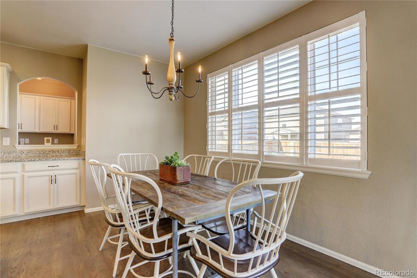
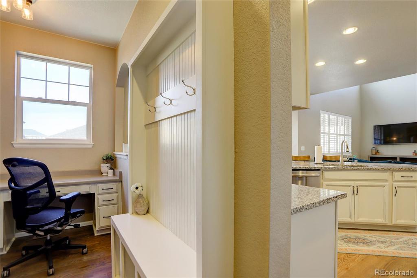
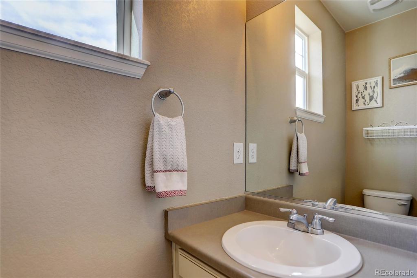
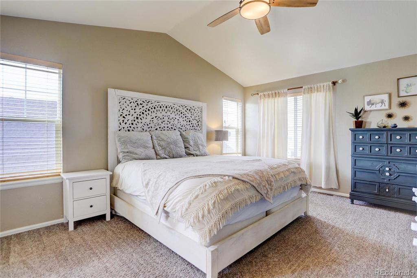
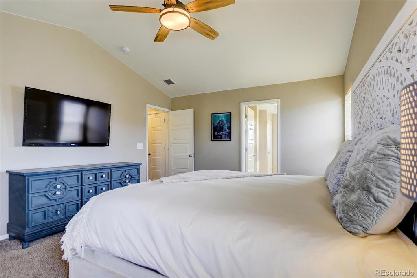
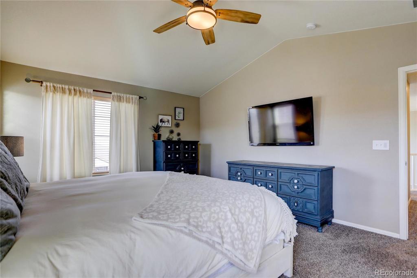
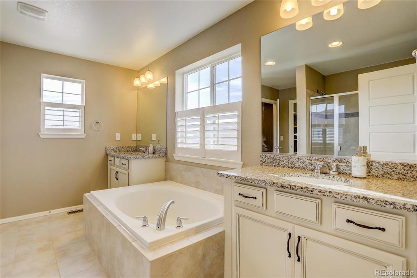
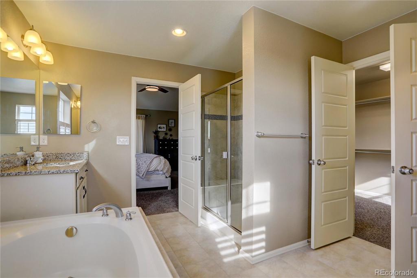
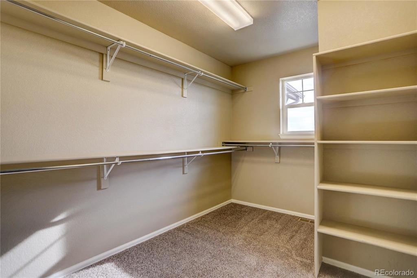
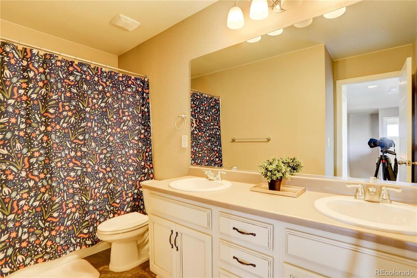
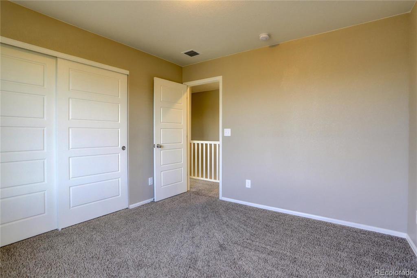
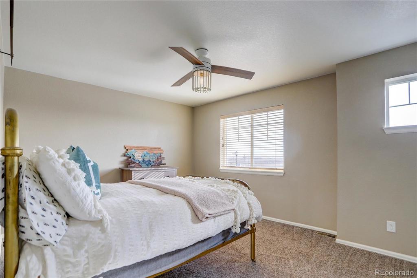
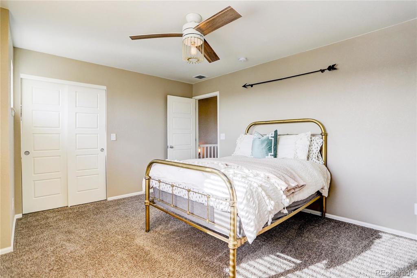
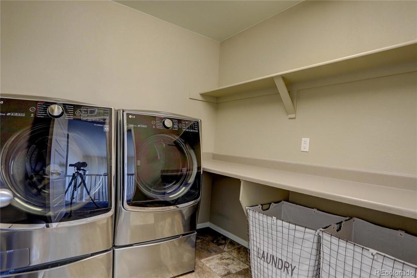
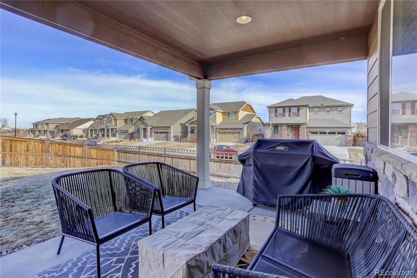
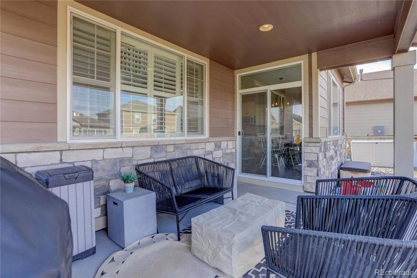
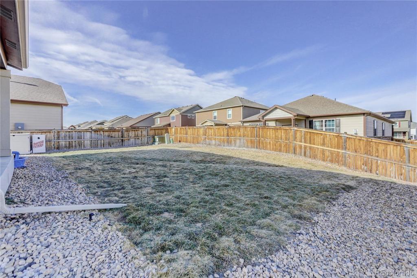


 Menu
Menu


