8302 Briar Dale Lane
Castle Pines, CO 80108 — Douglas county
Price
$675,000
Sqft
4014.00 SqFt
Baths
5
Beds
5
Description
Approximately 3517 finished square feet in this Village Homes "Havenwood" floorplan with a culdesac location * 5 conforming bedrooms (4 beds up) PLUS main floor study PLUS an additional study or 6th bed in finished basement...perfect set-up multiple stay at home working professionals needing their own space * Gorgeous kitchen remodel including Alder wood cabinetry, high grade slab granite counters, gas range, and center island * Kitchen opens directly to spacious dining room and family room * Inviting family room with gas log fireplace and vaulted ceilings * Gorgeous hardwood flooring on nearly the entire main floor * Spacious master bedroom w private master bath including inviting "stand alone" tub and walk-in closet * Upstairs secondary bedrooms "all" have on-suite access to bathrooms including a Jack and Jill bathroom * Remodeled mud room off of garage entry complete with bench, shelving, and second hook-up for main floor laundry (if desired) * Approximately 875 finished square feet in finished basement, including: Spacious rec room, conforming bedroom, full bathroom, 2nd study and/or 6th bedroom, and storage room * 3 car attached garage * Central A/C and ceiling fans * Sought after Douglas County Schools! * Custom armoir pantry in the kitchen is included * HURRY....shows like a model with custom remodeling!
Property Level and Sizes
SqFt Lot
9060.00
Lot Features
Breakfast Nook, Ceiling Fan(s), Eat-in Kitchen, Five Piece Bath, Granite Counters, Jack & Jill Bath, Kitchen Island, Solid Surface Counters, Vaulted Ceiling(s), Walk-In Closet(s)
Lot Size
0.21
Basement
Daylight,Finished,Full,Interior Entry/Standard
Interior Details
Interior Features
Breakfast Nook, Ceiling Fan(s), Eat-in Kitchen, Five Piece Bath, Granite Counters, Jack & Jill Bath, Kitchen Island, Solid Surface Counters, Vaulted Ceiling(s), Walk-In Closet(s)
Appliances
Dishwasher, Disposal, Gas Water Heater, Oven, Range Hood, Refrigerator
Laundry Features
In Unit
Electric
Central Air
Flooring
Carpet, Tile, Wood
Cooling
Central Air
Heating
Forced Air, Natural Gas
Fireplaces Features
Family Room
Utilities
Cable Available, Electricity Available, Electricity Connected, Natural Gas Available, Natural Gas Connected, Phone Available
Exterior Details
Features
Private Yard, Rain Gutters
Patio Porch Features
Deck
Water
Public
Sewer
Community
Land Details
PPA
3523809.52
Road Frontage Type
Public Road
Road Responsibility
Public Maintained Road
Road Surface Type
Paved
Garage & Parking
Parking Spaces
1
Parking Features
Concrete
Exterior Construction
Roof
Composition
Construction Materials
EIFS, Wood Siding
Architectural Style
Contemporary
Exterior Features
Private Yard, Rain Gutters
Window Features
Double Pane Windows
Security Features
Carbon Monoxide Detector(s),Smoke Detector(s)
Builder Name 1
Village Homes
Builder Source
Public Records
Financial Details
PSF Total
$184.35
PSF Finished
$210.41
PSF Above Grade
$280.09
Previous Year Tax
3748.00
Year Tax
2019
Primary HOA Management Type
Professionally Managed
Primary HOA Name
CPNII
Primary HOA Phone
303-841-0456
Primary HOA Website
www.spmparker.com
Primary HOA Amenities
Pool
Primary HOA Fees Included
Recycling, Trash
Primary HOA Fees
50.00
Primary HOA Fees Frequency
Monthly
Primary HOA Fees Total Annual
600.00
Location
Schools
Elementary School
Timber Trail
Middle School
Rocky Heights
High School
Rock Canyon
Walk Score®
Contact me about this property
Doug James
RE/MAX Professionals
6020 Greenwood Plaza Boulevard
Greenwood Village, CO 80111, USA
6020 Greenwood Plaza Boulevard
Greenwood Village, CO 80111, USA
- (303) 814-3684 (Showing)
- Invitation Code: homes4u
- doug@dougjamesteam.com
- https://DougJamesRealtor.com
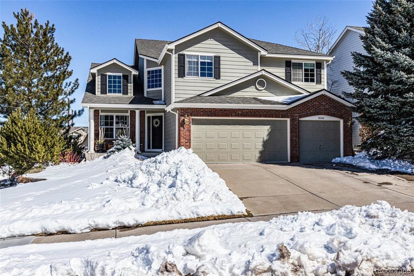
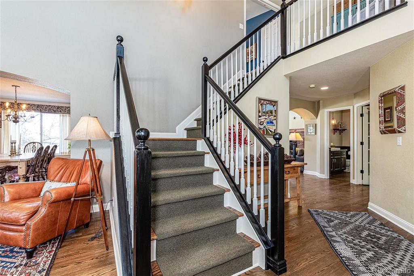
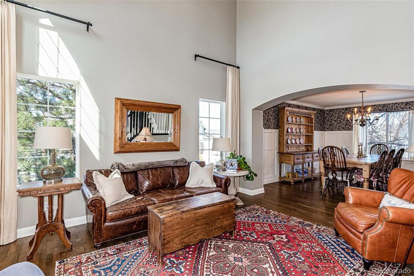
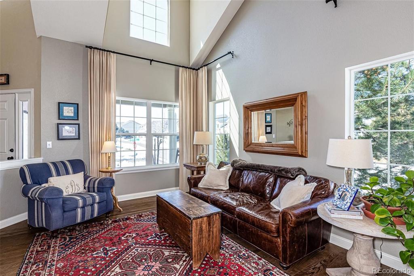
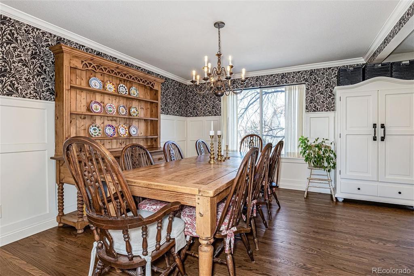
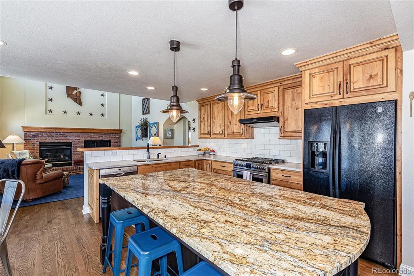
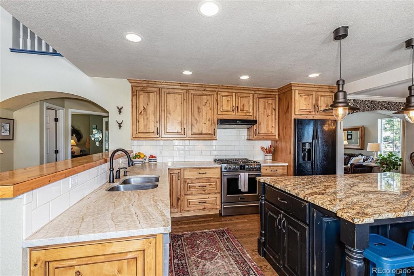
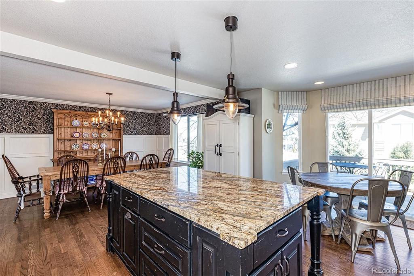
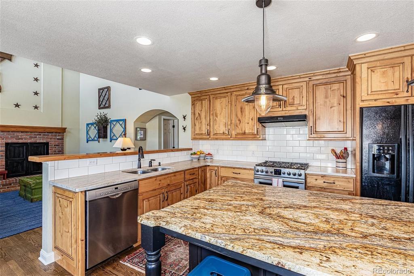
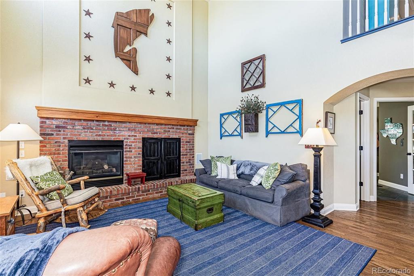
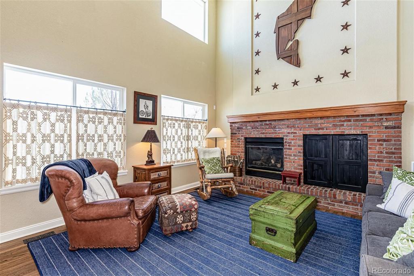
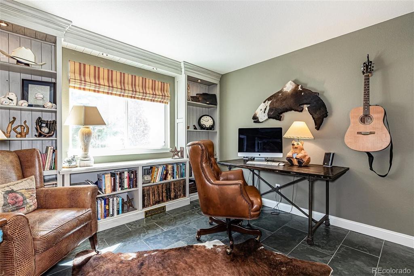
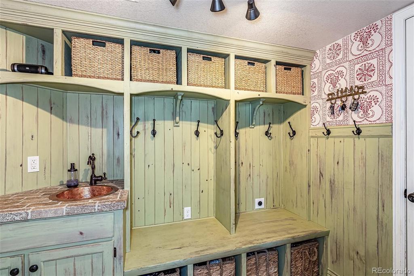
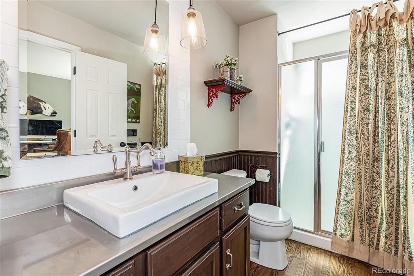
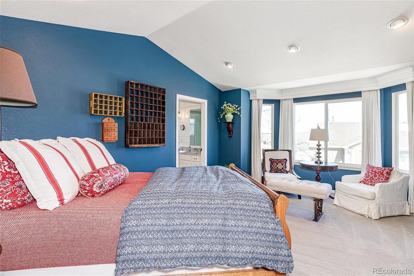
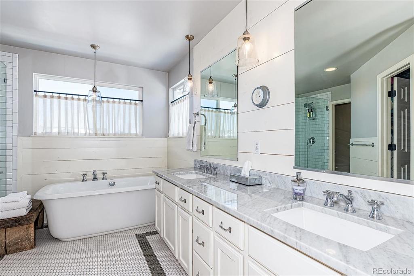
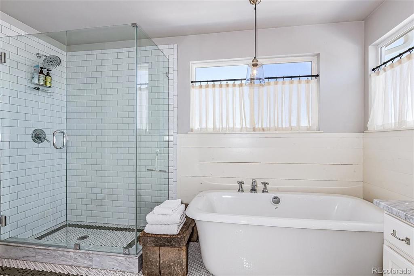
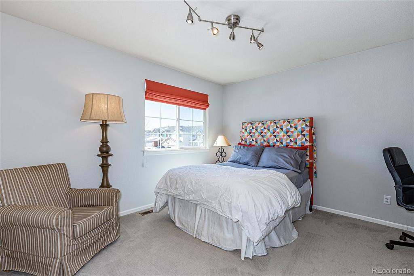
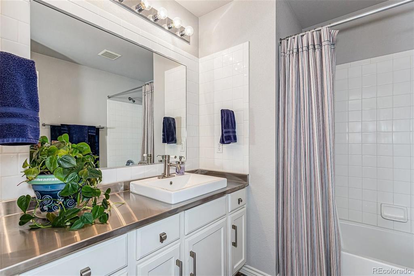
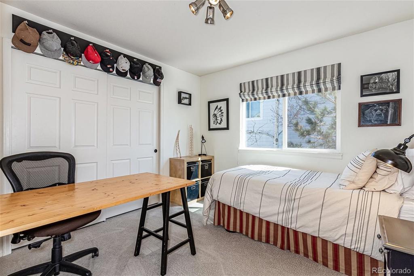
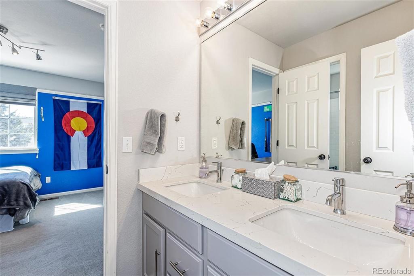
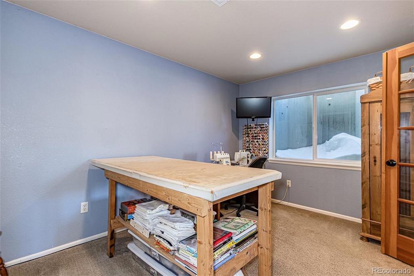
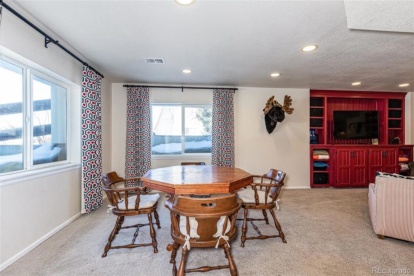
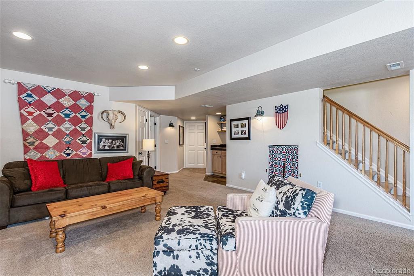
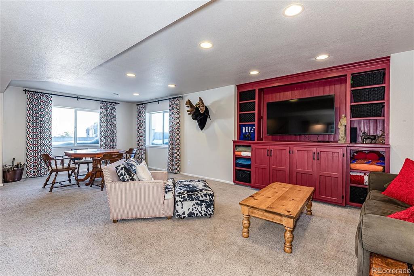
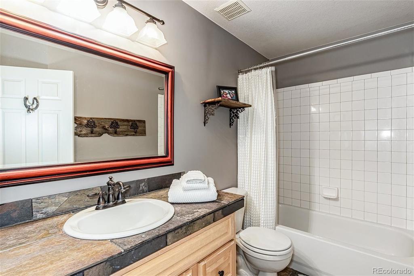
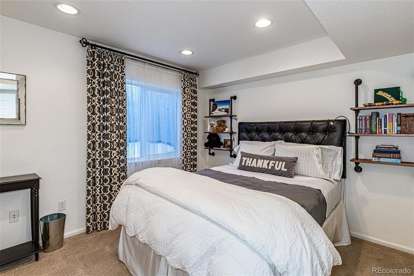
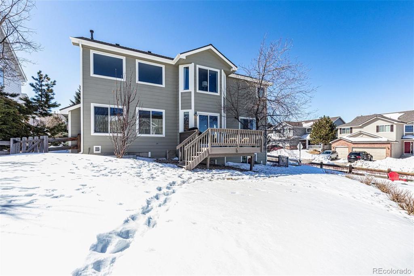
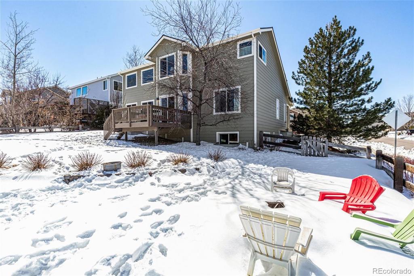
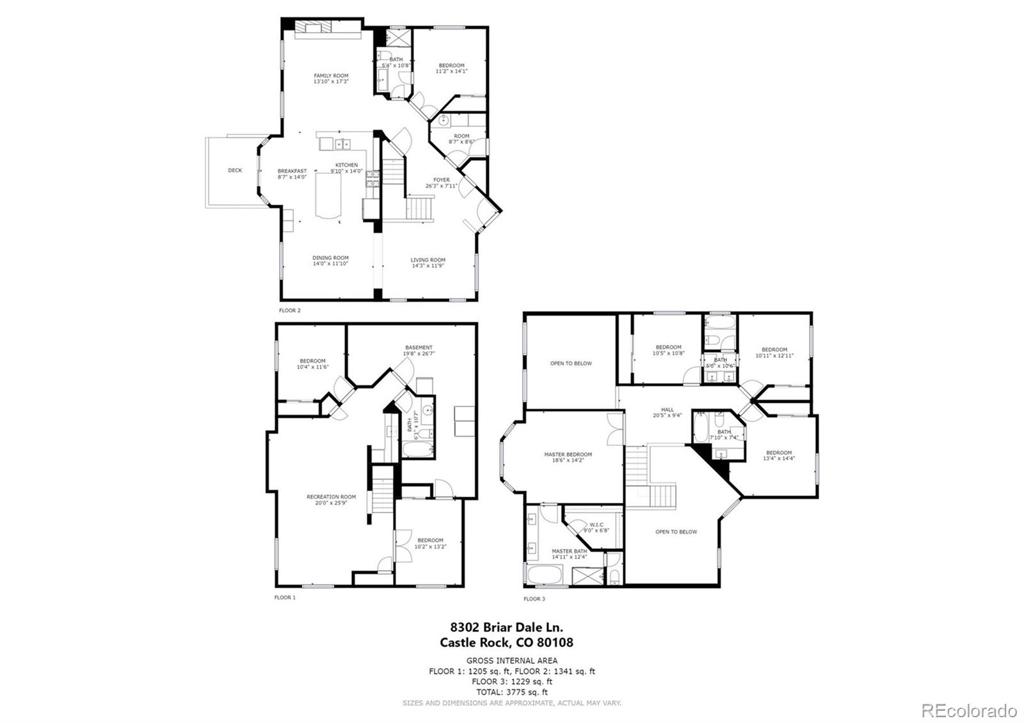


 Menu
Menu


