3236 Bittern Street
Castle Rock, CO 80104 — Douglas county
Price
$539,900
Sqft
3772.00 SqFt
Baths
4
Beds
4
Description
Move In Ready*Seller will happily negotiate a Fence Allowance for Buyers*Tasteful 2 Story Home w/Abundance of Upgrades*Shows just like a Model*Professionally Finished Basement, Bedroom,Full Bath,Living Room and Game Area*Attention to Every Detail*Extended Great Room by 3 Feet from Original Design*Sunroom*Natural Light fills every Room*There is nothing Basic About this Home,Everything has been Upgraded*Spacious Main Floor Study,French Doors,Built in Bookcase*Engineered Floors*Great Room,Gas Fireplace*Surround Sound,Recessed Lighting,Pre Wire for Lighted Ceiling Fan*If you like to Cook, You will Love this Kitchen*Island w/Bar Top,Seats 5,Stainless,Double Oven,Gas Cooktop,Abundance of Cabinets and Counter Space,Slab Top of the Line Granite,Soft Close Drawers,Modern Light Fixtures*Sunroom*A/C*Laundry is in a Great Place,Upstairs where the Bedrooms are, Features Wash Sink,Cabinets,Tile Floor*Master Suite,Coffered Ceiling,Recessed Can Lights,Ensuite Bath,Spa Shower,Custom W/I Closet*Large Addit'l Bedrooms, W/In Closets*Bath, Dual Square Sinks*Pro Finish Basement,Bed,Bath,Rec*3 car*Upgrade sheet upon request*Walk to Rhyolite Regional Park*Walk the Dog,Kids at Play*Have a Gathering*Trails throughout*Pool,Fitness Center,Wide Open Spaces*
Property Level and Sizes
SqFt Lot
5097.00
Lot Features
Breakfast Nook, Built-in Features, Eat-in Kitchen, Entrance Foyer, Granite Counters, Kitchen Island, Open Floorplan, Pantry, Quartz Counters, Radon Mitigation System, Smoke Free, Solid Surface Counters, Sound System, Utility Sink, Walk-In Closet(s), Wired for Data
Lot Size
0.12
Basement
Finished,Interior Entry/Standard,Partial
Interior Details
Interior Features
Breakfast Nook, Built-in Features, Eat-in Kitchen, Entrance Foyer, Granite Counters, Kitchen Island, Open Floorplan, Pantry, Quartz Counters, Radon Mitigation System, Smoke Free, Solid Surface Counters, Sound System, Utility Sink, Walk-In Closet(s), Wired for Data
Appliances
Convection Oven, Cooktop, Dishwasher, Disposal, Double Oven, Dryer, Microwave, Refrigerator, Self Cleaning Oven, Sump Pump, Washer, Washer/Dryer
Laundry Features
In Unit
Electric
Central Air
Flooring
Carpet, Tile, Wood
Cooling
Central Air
Heating
Forced Air, Natural Gas
Fireplaces Features
Family Room, Gas, Gas Log
Utilities
Cable Available, Electricity Connected, Internet Access (Wired), Natural Gas Available, Natural Gas Connected, Phone Connected
Exterior Details
Patio Porch Features
Patio
Water
Public
Sewer
Public Sewer
Land Details
PPA
4499166.67
Road Frontage Type
Public Road
Road Responsibility
Public Maintained Road
Road Surface Type
Paved
Garage & Parking
Parking Spaces
1
Parking Features
Garage, Asphalt, Exterior Access Door
Exterior Construction
Roof
Composition
Construction Materials
Frame, Other, Stone
Architectural Style
Contemporary
Window Features
Double Pane Windows, Window Coverings
Security Features
Smoke Detector(s)
Builder Name 1
Richmond American Homes
Builder Source
Public Records
Financial Details
PSF Total
$143.13
PSF Finished All
$153.69
PSF Finished
$153.69
PSF Above Grade
$213.48
Previous Year Tax
1598.00
Year Tax
2017
Primary HOA Management Type
Professionally Managed
Primary HOA Name
Crystal Valley Ranch Master
Primary HOA Phone
720-633-9722
Primary HOA Website
www.cvmasterhoa.com
Primary HOA Amenities
Clubhouse,Fitness Center,Pool
Primary HOA Fees Included
Recycling, Trash
Primary HOA Fees
66.25
Primary HOA Fees Frequency
Monthly
Primary HOA Fees Total Annual
795.00
Location
Schools
Elementary School
South Ridge
Middle School
Mesa
High School
Douglas County
Walk Score®
Contact me about this property
Doug James
RE/MAX Professionals
6020 Greenwood Plaza Boulevard
Greenwood Village, CO 80111, USA
6020 Greenwood Plaza Boulevard
Greenwood Village, CO 80111, USA
- (303) 814-3684 (Showing)
- Invitation Code: homes4u
- doug@dougjamesteam.com
- https://DougJamesRealtor.com
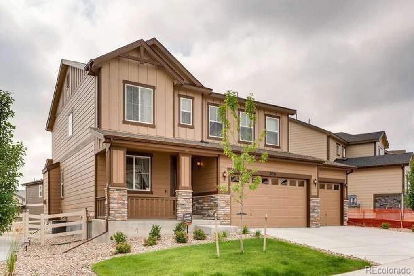
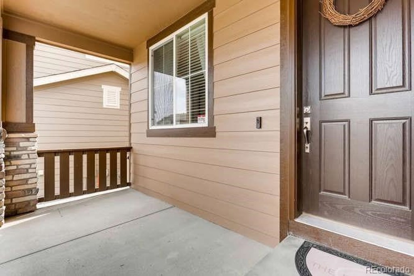
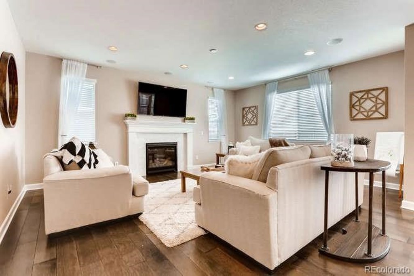
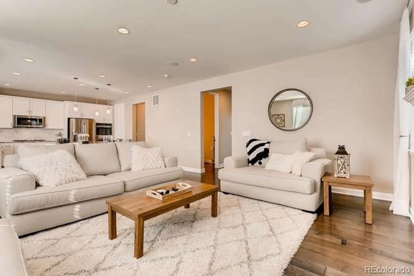
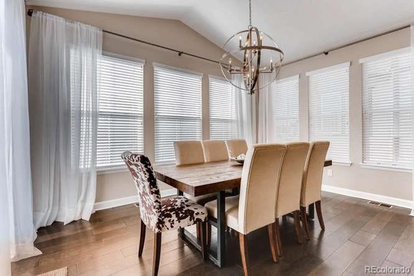
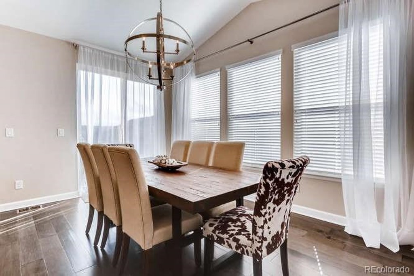
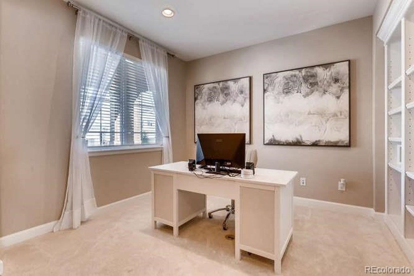
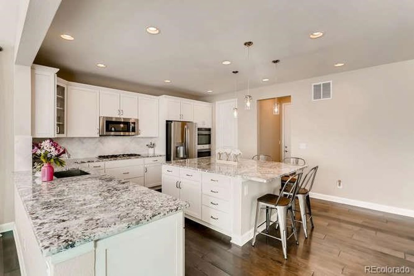
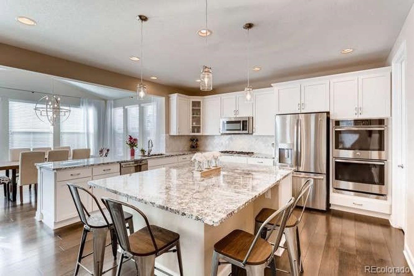
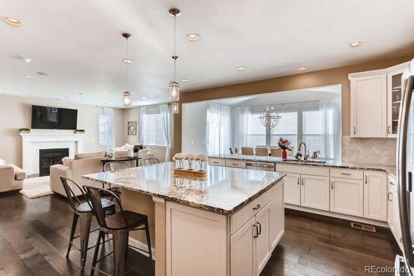
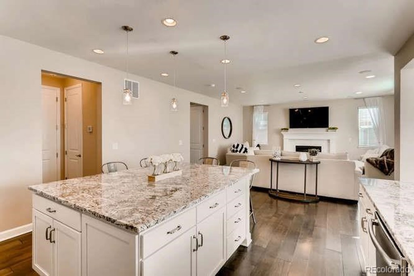
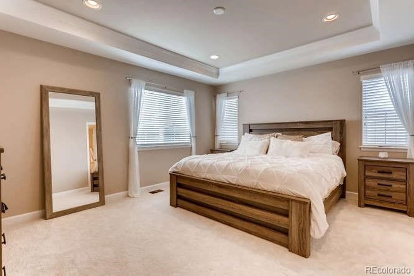
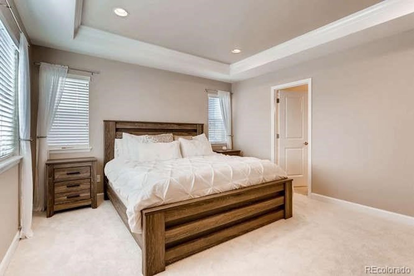
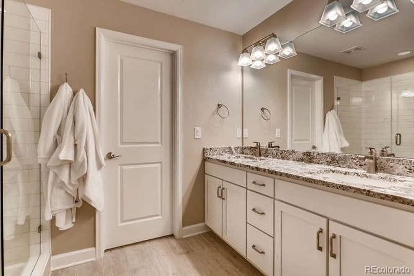
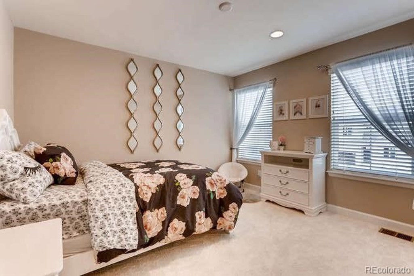
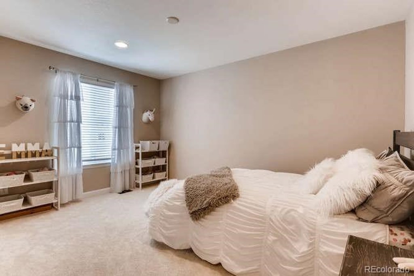
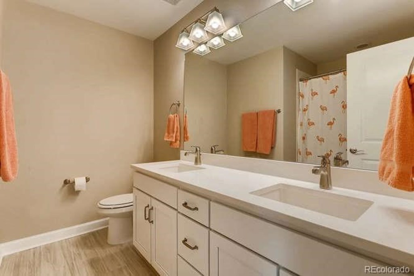
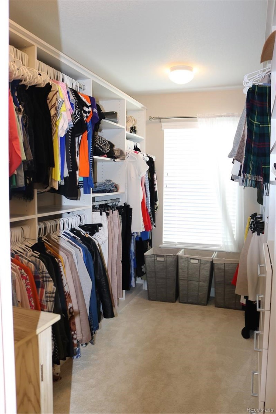
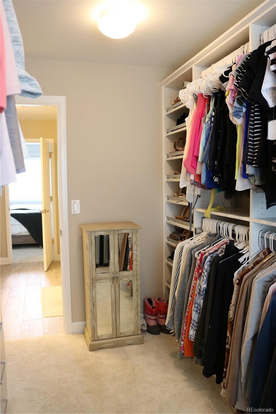
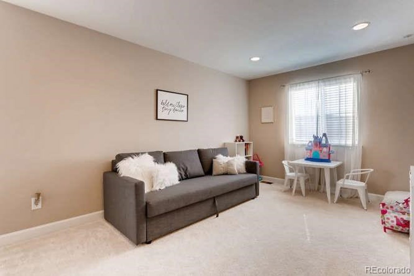
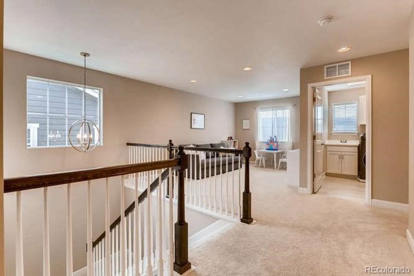
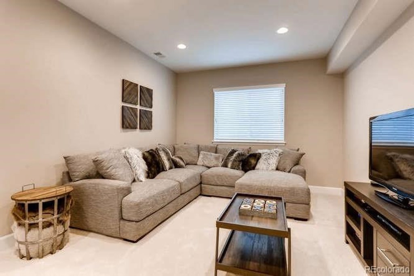
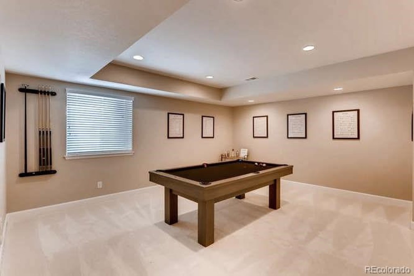
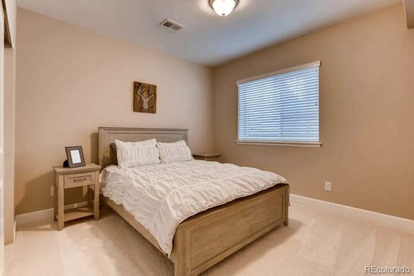
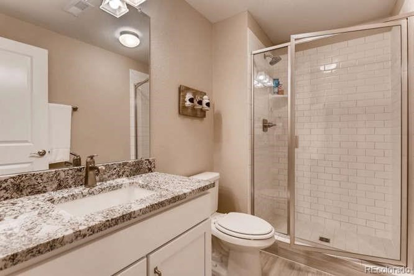
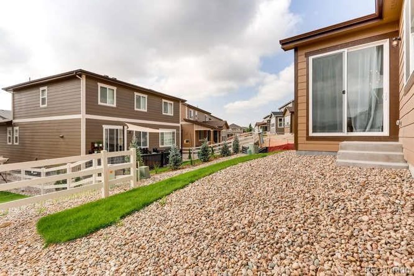
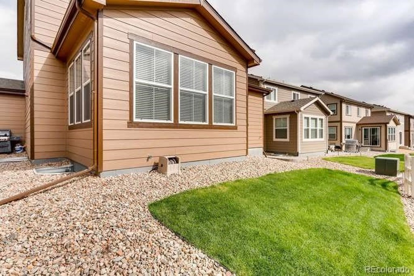
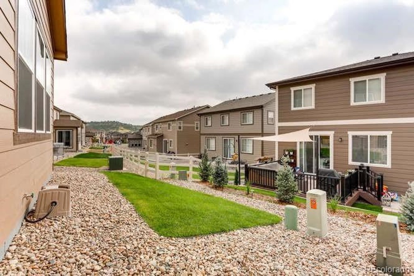
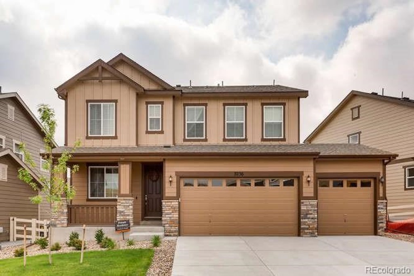


 Menu
Menu
 Schedule a Showing
Schedule a Showing

