6102 S Shawnee Street
Centennial, CO 80015 — Arapahoe county
Price
$539,999
Sqft
3191.00 SqFt
Baths
4
Beds
4
Description
Take a look at this light-filled, well cared for, and beautifully updated 2-story Richmond home, including new Pella windows on the front side of the home, fresh paint on the main level and second level hallway, and newer quartz countertops in all the bathrooms. You can entertain in the formal living and dining rooms and relax in the family room featuring a gas fireplace and built-in bookcases. Enjoy meals in the spacious dine-in kitchen which offers a breakfast bar, granite countertops, large pantry, pull-out drawers, pantry, and stainless steel appliances. The main floor laundry has built-in cabinetry, storage, and a utility sink. A half bath finishes the main floor rooms. The second floor features 3 secondary bedrooms and a full bath on one side of the second floor while the master suite is located on the other side of the second floor. For a modern touch, you will love the custom barn door leading into the 5-piece master bath. Wait until you see the finished basement! The basement includes a wet bar with granite countertops and mini-fridge, a 3/4 bath, and a storage/HVAC area. Enjoy get-togethers and barbecues in the beautiful backyard highlighting a stamped concrete 22 x 16 concrete patio and 10 x 10 patio area including a pergola. Newer HVAC and newer roof. Close to Southlands, E-470, shopping, and other amenities. Over $70,000 in updates!
Property Level and Sizes
SqFt Lot
6578.00
Lot Features
Breakfast Nook, Ceiling Fan(s), Eat-in Kitchen, Five Piece Bath, Granite Counters, Master Suite, Pantry, Quartz Counters, Smoke Free, Solid Surface Counters, Stone Counters, Utility Sink, Vaulted Ceiling(s), Walk-In Closet(s), Wet Bar
Lot Size
0.15
Foundation Details
Concrete Perimeter
Basement
Finished,Partial
Base Ceiling Height
8 feet
Interior Details
Interior Features
Breakfast Nook, Ceiling Fan(s), Eat-in Kitchen, Five Piece Bath, Granite Counters, Master Suite, Pantry, Quartz Counters, Smoke Free, Solid Surface Counters, Stone Counters, Utility Sink, Vaulted Ceiling(s), Walk-In Closet(s), Wet Bar
Appliances
Bar Fridge, Dishwasher, Disposal, Dryer, Gas Water Heater, Humidifier, Microwave, Range, Refrigerator, Self Cleaning Oven, Sump Pump, Washer
Electric
Central Air
Flooring
Carpet, Linoleum, Tile, Wood
Cooling
Central Air
Heating
Forced Air
Fireplaces Features
Family Room, Gas
Utilities
Cable Available, Internet Access (Wired)
Exterior Details
Patio Porch Features
Patio
Water
Public
Sewer
Public Sewer
Land Details
PPA
3796666.67
Road Frontage Type
Public Road
Road Responsibility
Public Maintained Road
Road Surface Type
Paved
Garage & Parking
Parking Spaces
1
Parking Features
Concrete
Exterior Construction
Roof
Composition
Construction Materials
Brick, Wood Siding
Architectural Style
Traditional
Window Features
Bay Window(s), Double Pane Windows, Window Treatments
Security Features
Carbon Monoxide Detector(s),Security System,Smoke Detector(s)
Builder Name 1
Richmond American Homes
Builder Source
Appraiser
Financial Details
PSF Total
$178.47
PSF Finished
$191.24
PSF Above Grade
$234.65
Previous Year Tax
2323.00
Year Tax
2020
Primary HOA Management Type
Professionally Managed
Primary HOA Name
Parkview Heights
Primary HOA Phone
303-309-6220
Primary HOA Website
https://metropropertymgt.com
Primary HOA Fees Included
Maintenance Grounds, Trash
Primary HOA Fees
212.28
Primary HOA Fees Frequency
Quarterly
Primary HOA Fees Total Annual
849.12
Primary HOA Status Letter Fees
$175
Location
Schools
Elementary School
Canyon Creek
Middle School
Thunder Ridge
High School
Cherokee Trail
Walk Score®
Contact me about this property
Doug James
RE/MAX Professionals
6020 Greenwood Plaza Boulevard
Greenwood Village, CO 80111, USA
6020 Greenwood Plaza Boulevard
Greenwood Village, CO 80111, USA
- (303) 814-3684 (Showing)
- Invitation Code: homes4u
- doug@dougjamesteam.com
- https://DougJamesRealtor.com
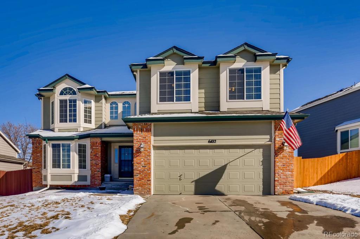
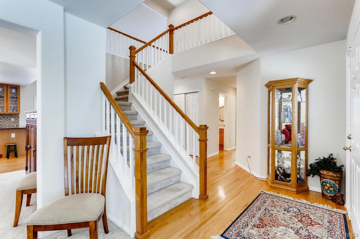
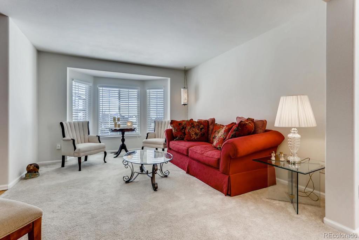
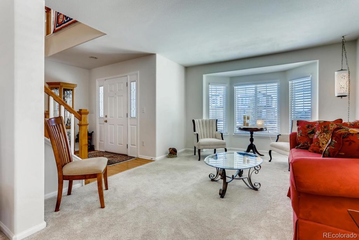
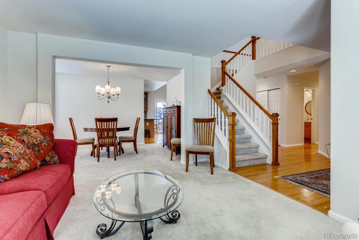
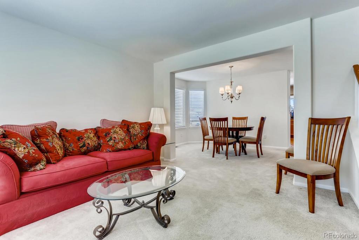
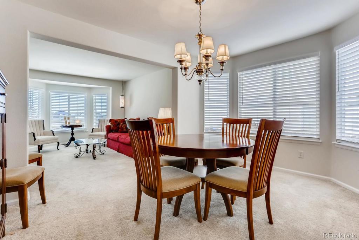
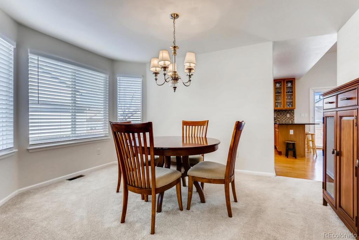
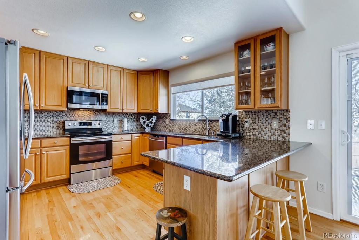
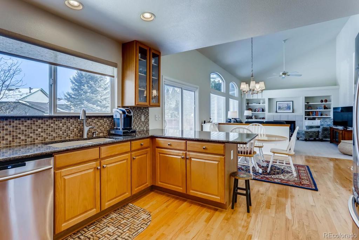
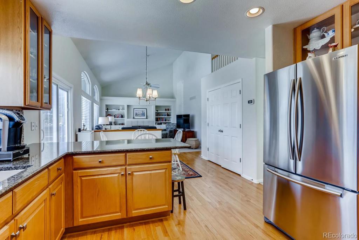
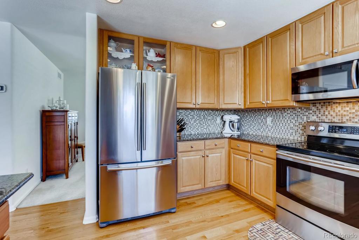
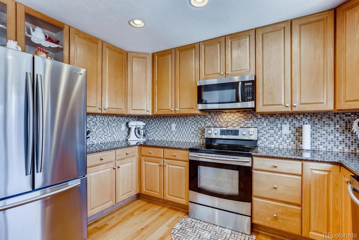
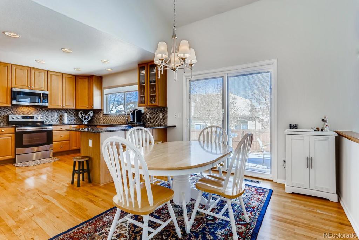
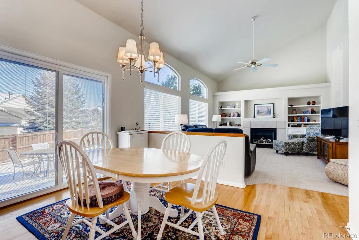
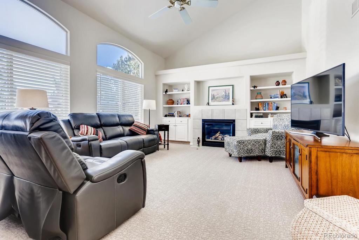
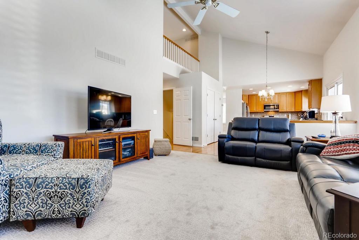
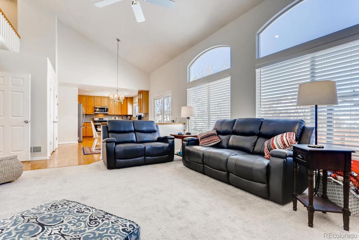
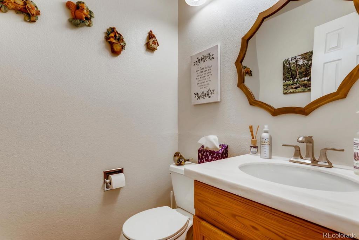
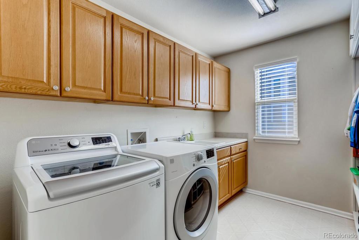
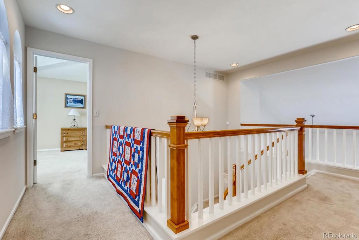
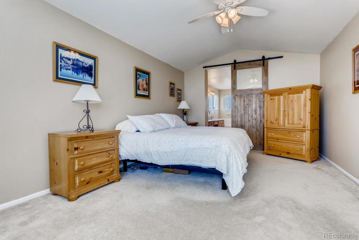
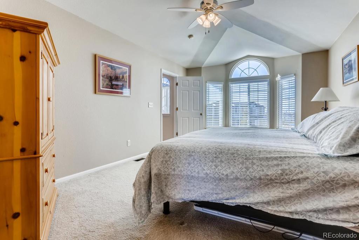
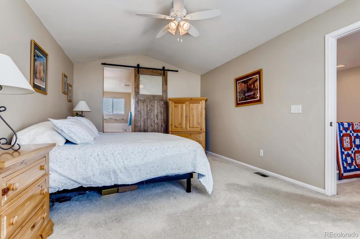
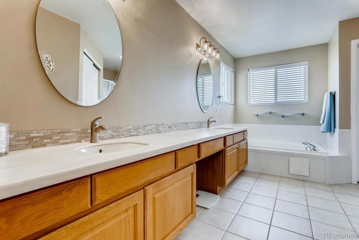
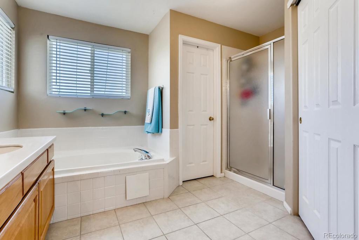
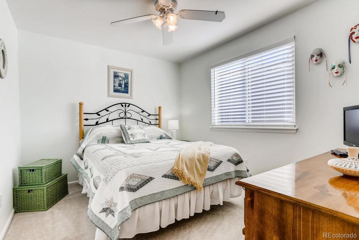
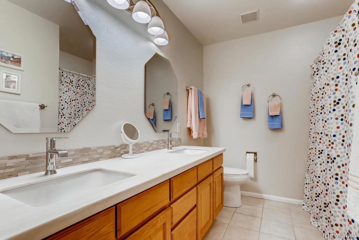
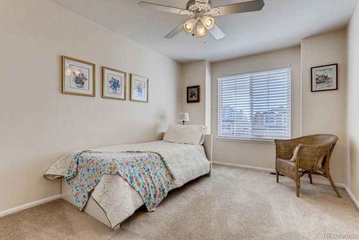
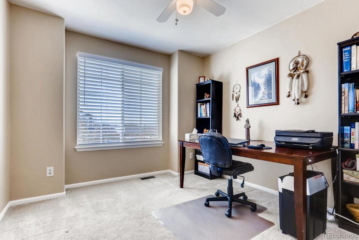
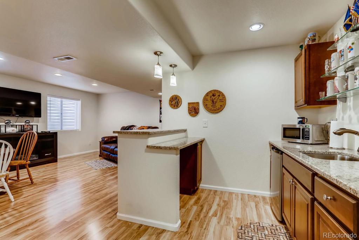
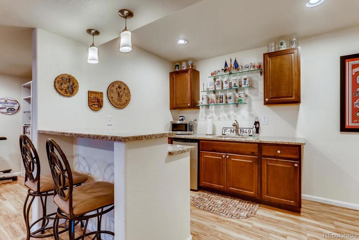
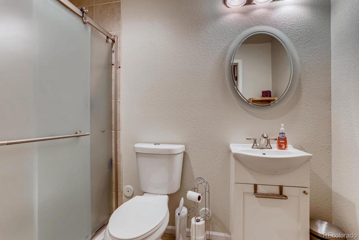
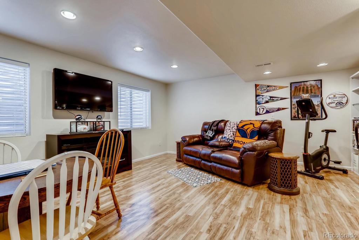
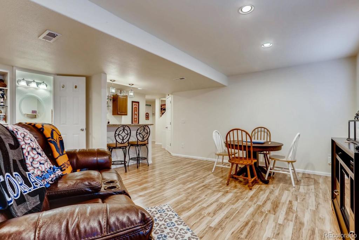
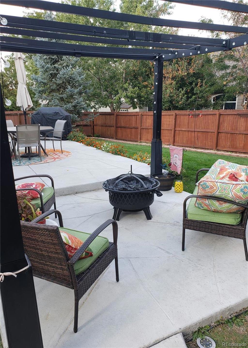
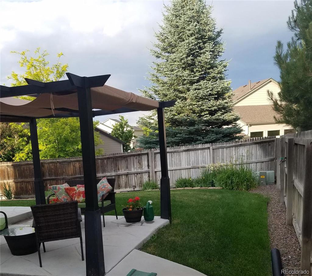
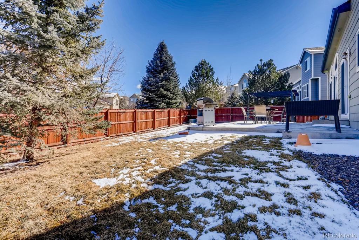
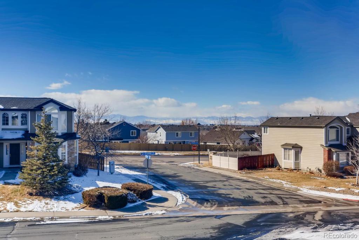
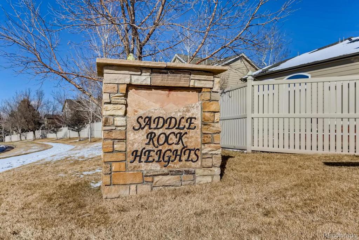


 Menu
Menu


