11250 Florence Street #18E
Commerce City, CO 80640 — Adams county
Price
$305,000
Sqft
1588.00 SqFt
Baths
4
Beds
2
Description
This almost new (so much was renovated even this year) townhome-style condo with a private entrance and attached garage stands out in the crowd! In the quite part of the community away from the main roads, and located only 15 minutes to downtown Denver and 20 minutes to the airport, this Henderson home is in a surprising location that is often overlooked and has so much to offer! This stunning home is not one to be missed. Walk up your private front entrance and enter into the bright and modern open floor plan which includes the living room, dining area, and a show stopper of a kitchen. The wood grain laminate flooring that covers most of this main level is lovely and easy to maintain. The kitchen was just remodeled with white, shaker style cabinets, granite countertops, stainless steel appliances, modern tile floor, and a glass backsplash. This kitchen is truly one of a kind! The main level is complete with an adorable powder bathroom and a private balcony off the front. Let's head upstairs where you will find the large master bedroom with two closets, its own private balcony, and a 5-piece ensuite bathroom. There is also the 2nd bedroom, a full bathroom, the convenient laundry closet, and brand new carpet throughout. A highlight of this home is the mud room with built-in storage right off the attached, oversized 2-car garage. The lower level also houses the utility room with a brand new water heater and another half bathroom. This home is complete with a refreshed paint job and completely sound-proof walls. This home is truly a gem for this price point in our market. Come make it yours today!
Property Level and Sizes
SqFt Lot
773.00
Lot Features
Built-in Features, Five Piece Bath, Granite Counters, Kitchen Island, Primary Suite, Open Floorplan, Pantry, Smoke Free, Walk-In Closet(s)
Lot Size
0.02
Common Walls
No One Above, No One Below
Interior Details
Interior Features
Built-in Features, Five Piece Bath, Granite Counters, Kitchen Island, Primary Suite, Open Floorplan, Pantry, Smoke Free, Walk-In Closet(s)
Appliances
Dishwasher, Disposal, Dryer, Gas Water Heater, Microwave, Oven, Refrigerator, Washer
Laundry Features
In Unit
Electric
Central Air
Flooring
Carpet, Laminate, Tile
Cooling
Central Air
Heating
Forced Air, Natural Gas
Utilities
Cable Available
Exterior Details
Features
Balcony
Water
Public
Sewer
Public Sewer
Land Details
Road Frontage Type
Public
Road Surface Type
Paved
Garage & Parking
Parking Features
Concrete, Oversized
Exterior Construction
Roof
Composition
Construction Materials
Frame, Wood Siding
Exterior Features
Balcony
Window Features
Double Pane Windows
Security Features
Smoke Detector(s)
Builder Source
Public Records
Financial Details
Previous Year Tax
3415.00
Year Tax
2019
Primary HOA Name
Overlook Property Management
Primary HOA Phone
303-991-2192
Primary HOA Amenities
Pool
Primary HOA Fees Included
Insurance, Maintenance Grounds, Maintenance Structure, Sewer, Snow Removal, Trash, Water
Primary HOA Fees
275.00
Primary HOA Fees Frequency
Monthly
Location
Schools
Elementary School
Thimmig
Middle School
Prairie View
High School
Prairie View
Walk Score®
Contact me about this property
Doug James
RE/MAX Professionals
6020 Greenwood Plaza Boulevard
Greenwood Village, CO 80111, USA
6020 Greenwood Plaza Boulevard
Greenwood Village, CO 80111, USA
- (303) 814-3684 (Showing)
- Invitation Code: homes4u
- doug@dougjamesteam.com
- https://DougJamesRealtor.com
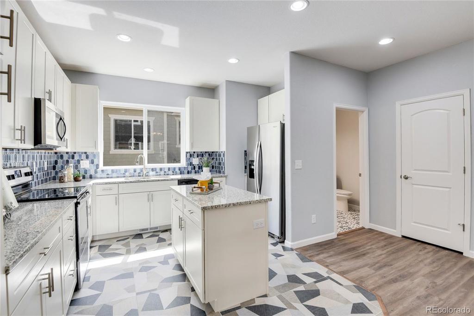
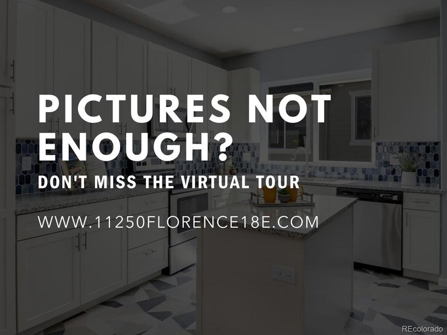
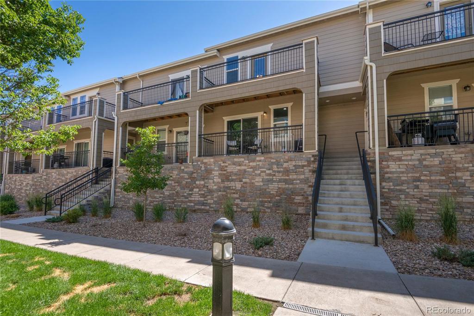
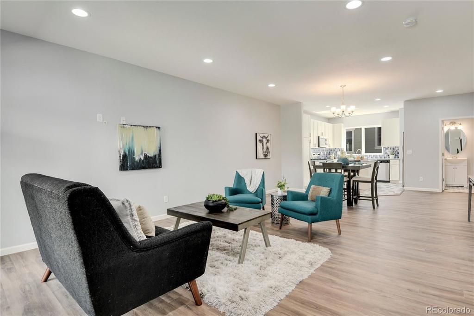
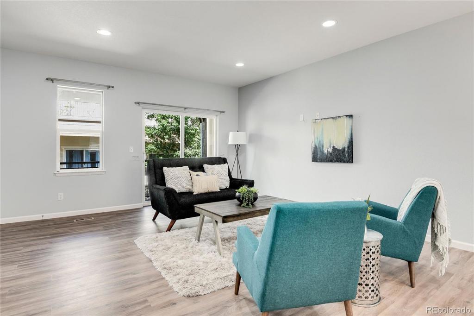
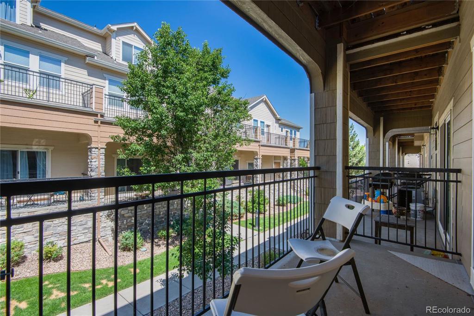
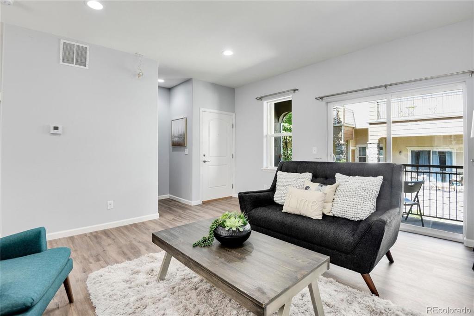
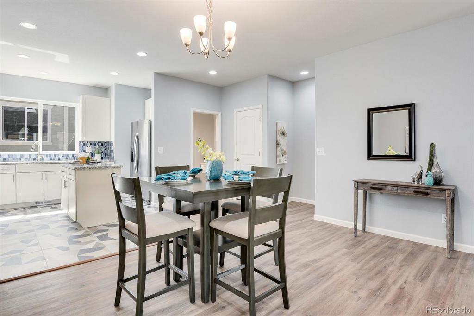
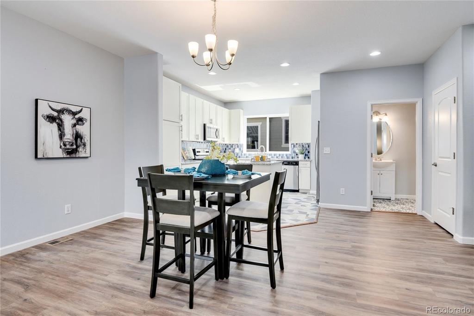
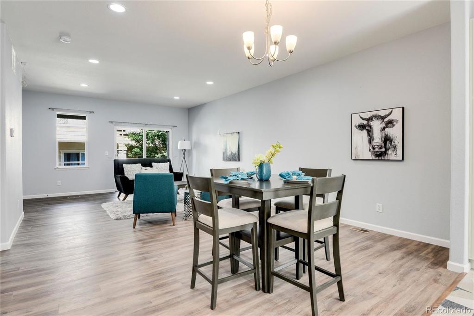
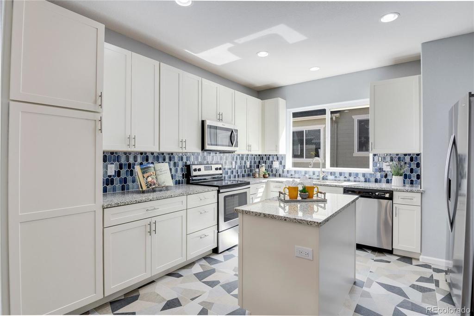
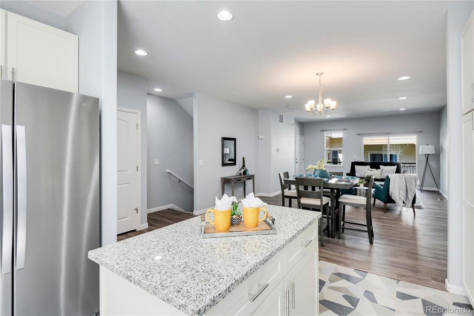
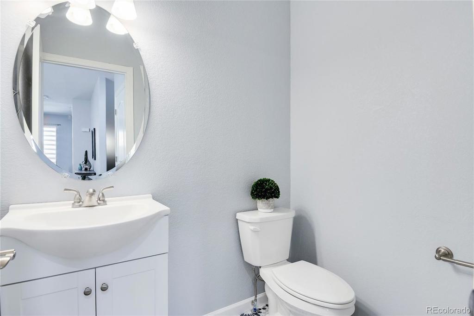
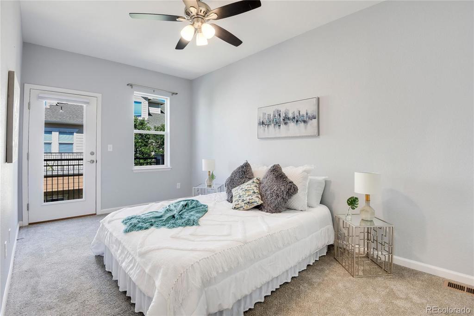
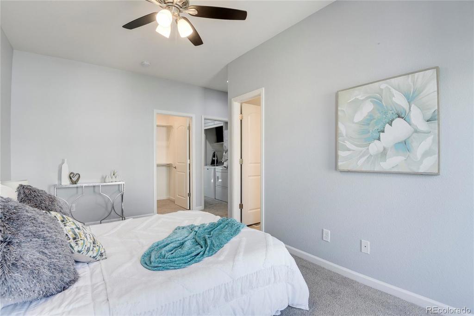
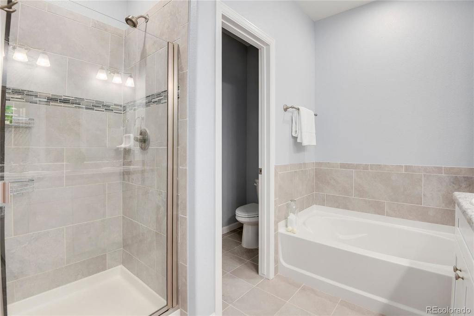
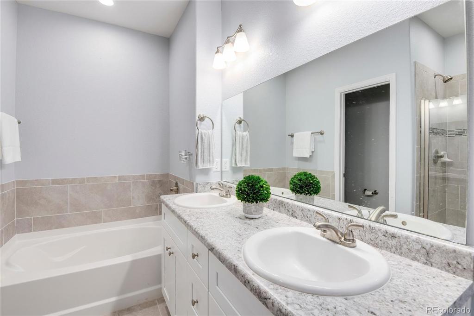
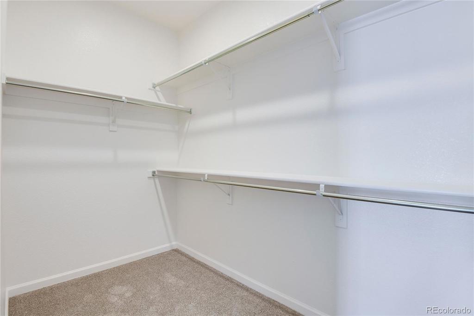
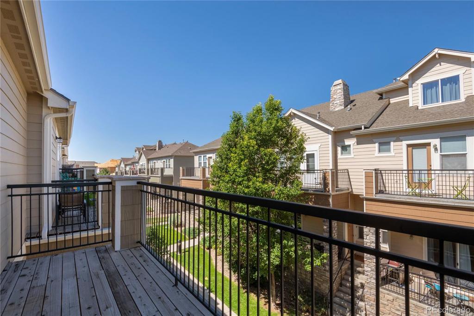
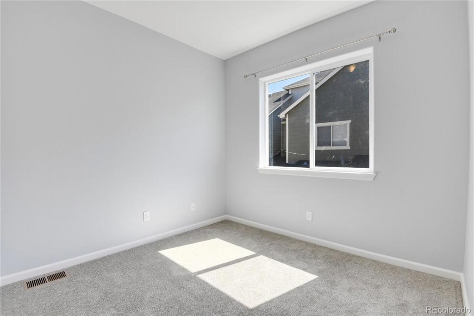
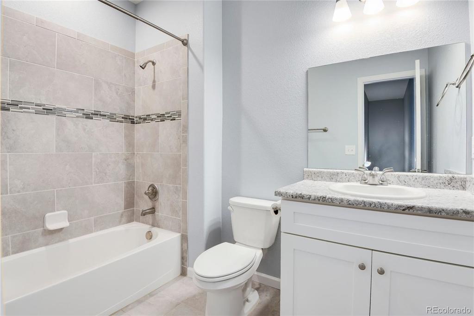
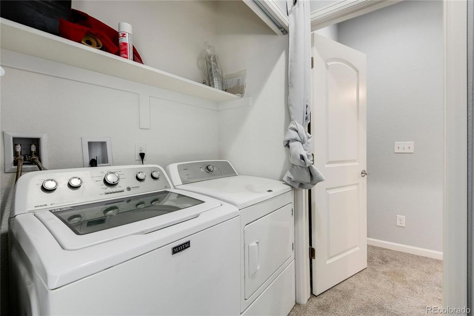
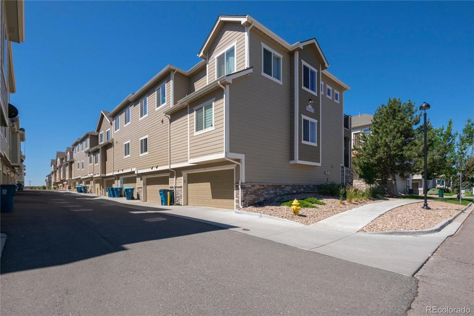
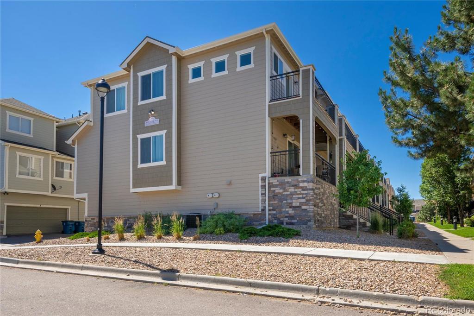


 Menu
Menu


