891 14th Street #1617
Denver, CO 80202 — Denver county
Price
$665,000
Sqft
1001.00 SqFt
Baths
1
Beds
1
Description
*Own a Slice of Heaven!*Modern, Extraordinary, Fresh and Upscale Downtown Loft with Cascading Windows and Mesmerizing Mountain Views*THE BEST Unique and Sensational Floorplan in the Building!*Large Corner Unit*Sophisticated, Stunning and Elegant Building*The Home Offers a One of a Kind of Connection in the Building and The City Beyond*The Level of Finishes throughout will Astound You!*Sexy Hardwood Floors*Inviting Open Kitchen, Dining, Living Areas*High Ceilings with Unbelievable Natural Light, Amazing Mountain View's and Urban Views at Night*Romantic Views of the Sunset*Perfect Home and Amenities for Fresh Air and Social Distancing*Easy Space for Privacy or Entertain Like No Other:)*Walk-In Closet*Ultra Wide Garage Parking*Plenty of Storage (Large Storage Unit)*Spectacular Chef's Kitchen Complete with Stainless Appliances with Counters of Black Granite*Rare Combination of Great Space, Light, Views and Perfection of Design and Execution*24x7 Security and Concierge Desk*40,000SF of Five Star Amenities*Year Round Heated Pool and Hot Tub*Fabulous Fitness Center*Two Lounges*Outdoor Fire Pit*Movie Theatre*Clubhouse*1GB High Speed Internet*BBQ Grills*Guest Suites*Terrific Property Management*Enjoy Everything Downtown Has to Offer*So Much at Your Fingertips*At the Crossroads of Bustling Downtown Chic*From Your Morning Fitness Routine to a Late Night Gathering, The City's Premier Boutiques, Cultural Destinations, Dining and Nightlife Venues Await, Just Steps From Your Front Door.
Property Level and Sizes
SqFt Lot
37496.00
Lot Features
Eat-in Kitchen, Elevator, Granite Counters, High Ceilings, High Speed Internet, Kitchen Island, No Stairs, Open Floorplan, Smart Window Coverings, Smoke Free, Walk-In Closet(s), Wired for Data
Lot Size
0.86
Common Walls
End Unit
Interior Details
Interior Features
Eat-in Kitchen, Elevator, Granite Counters, High Ceilings, High Speed Internet, Kitchen Island, No Stairs, Open Floorplan, Smart Window Coverings, Smoke Free, Walk-In Closet(s), Wired for Data
Appliances
Dishwasher, Disposal, Dryer, Microwave, Refrigerator, Self Cleaning Oven, Washer
Laundry Features
In Unit
Electric
Central Air
Flooring
Tile, Wood
Cooling
Central Air
Heating
Electric, Forced Air, Heat Pump, Natural Gas
Utilities
Cable Available, Electricity Available, Electricity Connected, Natural Gas Available, Natural Gas Connected
Exterior Details
Features
Balcony, Barbecue, Elevator, Fire Pit, Gas Grill, Lighting, Spa/Hot Tub
Lot View
City,Mountain(s)
Land Details
PPA
761627.91
Road Frontage Type
Public Road
Road Responsibility
Public Maintained Road
Road Surface Type
Paved
Garage & Parking
Parking Spaces
1
Exterior Construction
Roof
Rolled/Hot Mop
Construction Materials
Concrete
Architectural Style
Contemporary,Loft,Mid-Century Modern,Urban Contemporary
Exterior Features
Balcony, Barbecue, Elevator, Fire Pit, Gas Grill, Lighting, Spa/Hot Tub
Window Features
Double Pane Windows, Window Coverings, Window Treatments
Security Features
24 Hour Security,Secured Garage/Parking,Security Entrance
Builder Name 2
JE Dunn Construction
Financial Details
PSF Total
$654.35
PSF Finished
$654.35
PSF Above Grade
$654.35
Previous Year Tax
2949.00
Year Tax
2019
Primary HOA Management Type
Professionally Managed
Primary HOA Name
Spire Owners Association
Primary HOA Phone
720-457-7559
Primary HOA Website
www.myspire.com
Primary HOA Amenities
Clubhouse,Concierge,Elevator(s),Fitness Center,Front Desk,Gated,On Site Management,Pool,Security,Spa/Hot Tub,Storage
Primary HOA Fees Included
Capital Reserves, Insurance, Maintenance Grounds, Maintenance Structure, Recycling, Security, Sewer, Snow Removal, Trash
Primary HOA Fees
417.26
Primary HOA Fees Frequency
Monthly
Primary HOA Fees Total Annual
5007.12
Location
Schools
Elementary School
Greenlee
Middle School
Compass Academy
High School
West
Walk Score®
Contact me about this property
Doug James
RE/MAX Professionals
6020 Greenwood Plaza Boulevard
Greenwood Village, CO 80111, USA
6020 Greenwood Plaza Boulevard
Greenwood Village, CO 80111, USA
- (303) 814-3684 (Showing)
- Invitation Code: homes4u
- doug@dougjamesteam.com
- https://DougJamesRealtor.com
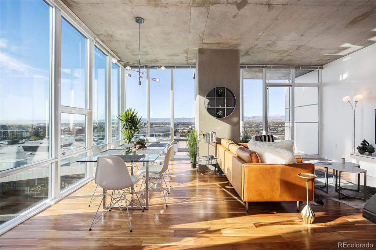
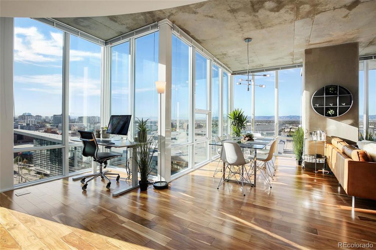
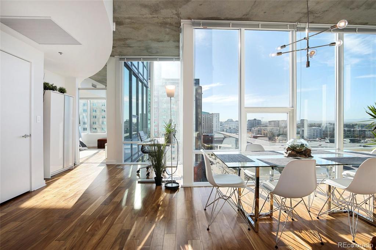
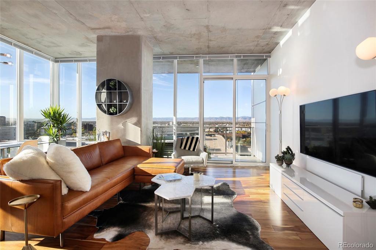
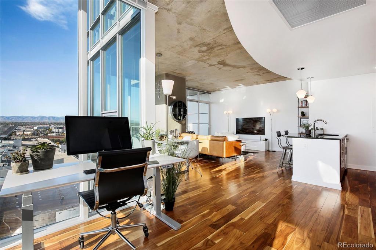
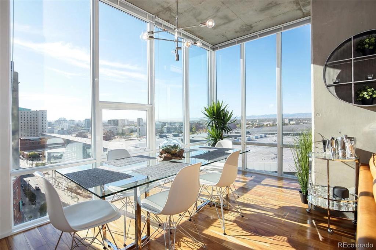
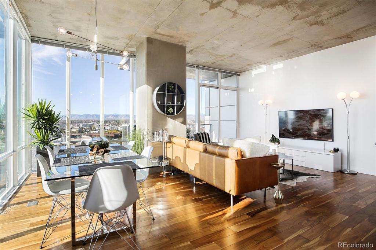
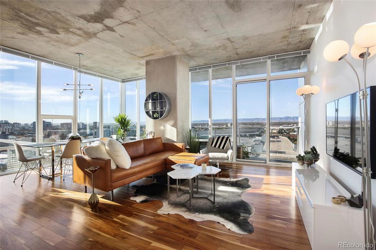
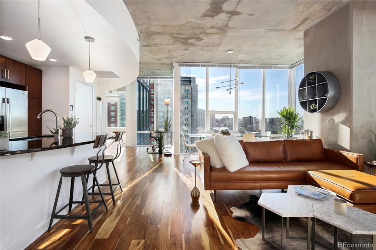
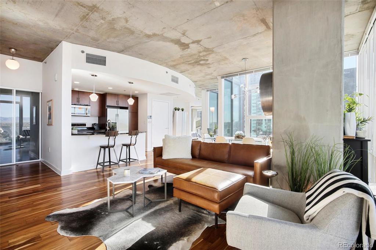
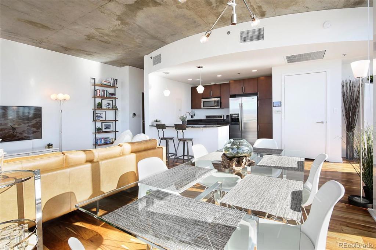
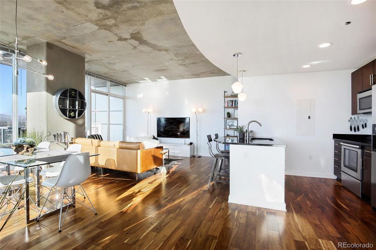
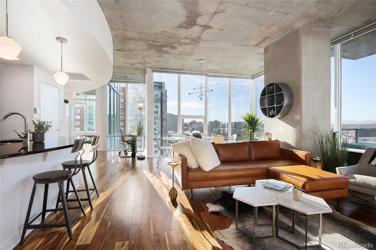
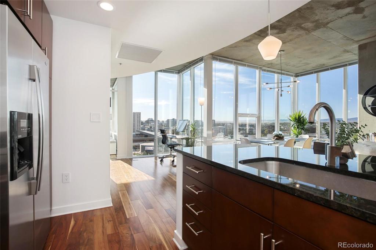
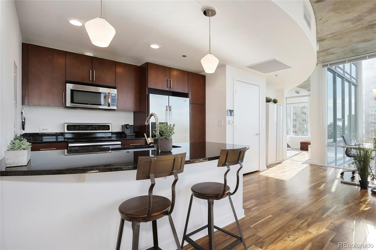
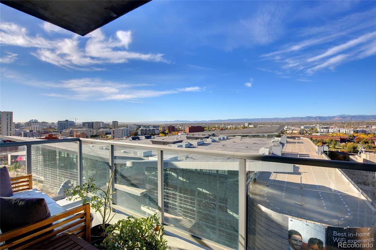
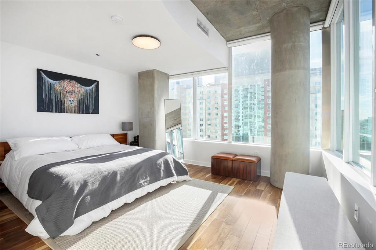
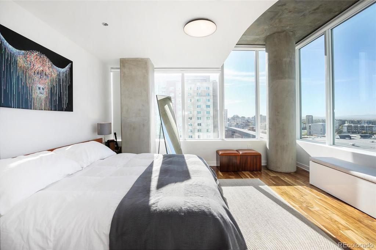
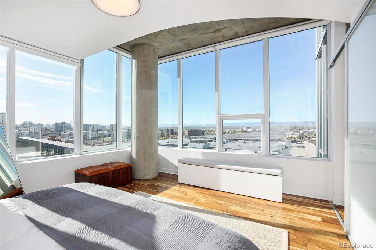
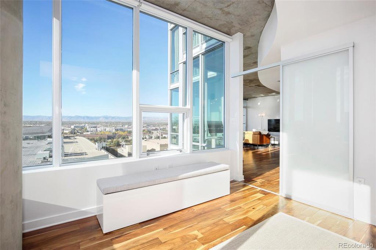
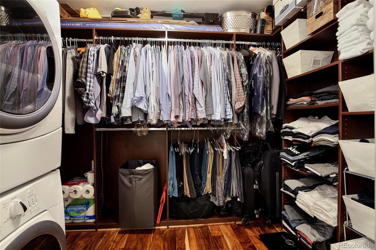
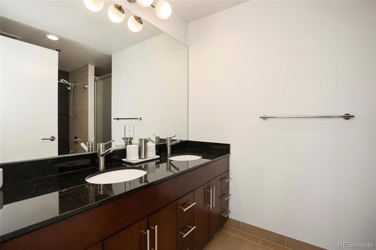
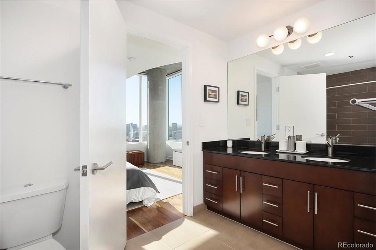
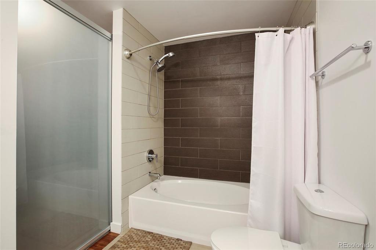
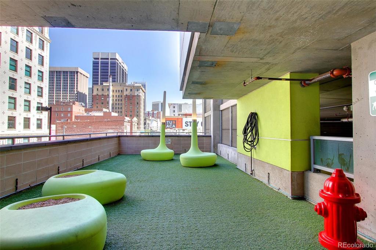
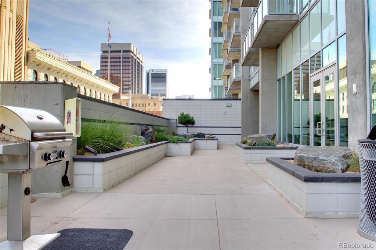
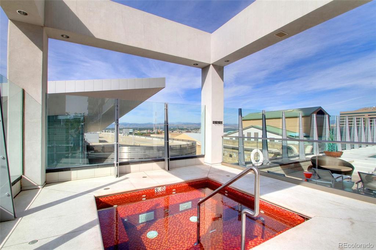
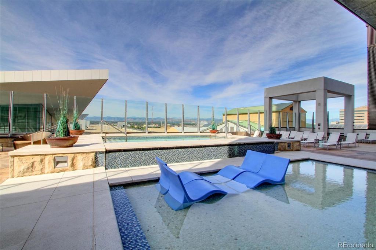
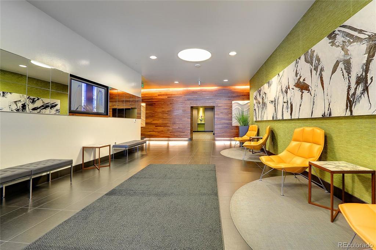
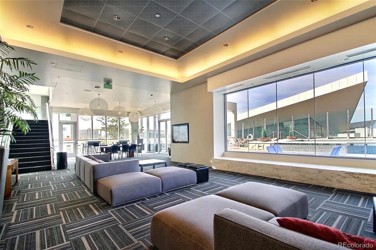
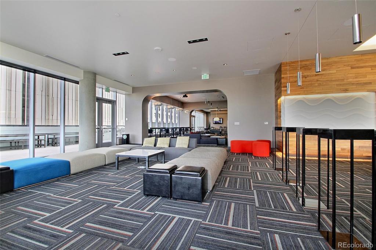
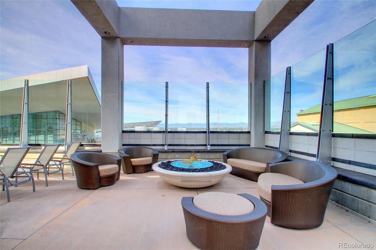
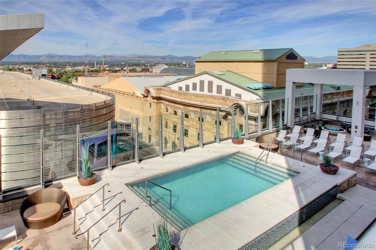
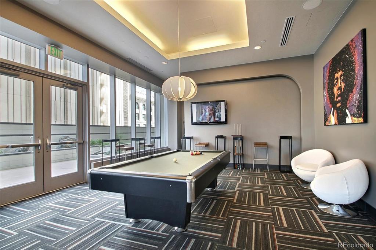
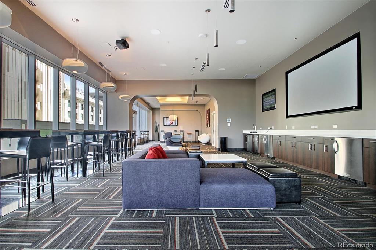
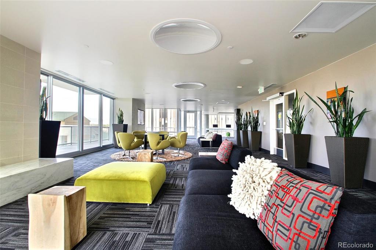
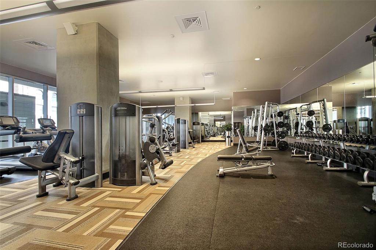
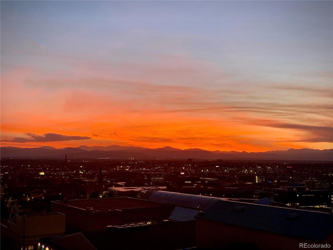


 Menu
Menu


