2990 Monaco Parkway
Denver, CO 80207 — Denver county
Price
$739,900
Sqft
3030.00 SqFt
Baths
3
Beds
4
Description
If you’re a “Modernaire” this large and authentic Mid-Century Modern in Park Hill is for you! Main Level Kitchen to be Remodeled by March 6th, with new SS Appliances, Quartz countertop, new Cabinets, Sink, and Fixtures. Original “Thin” Brick exterior and matching “Thin” Brick interior with a 19-foot Living Room wall and wood-burning Fireplace. A bright, grand formal Living/Dining leads to a Super Cool Den with Stacked-Stone wall and “Simplifire” fireplace.
Main Floor Master Suite, 2 additional main floor Bedrooms plus a Full Hall Bathroom w/ mid-century square tub. Large Closets on the main. Step out to private 10 x 31 ft covered Patio retreat w/outdoor Living/Dining, Grilling space, 5-Person “Caldera Spa and Hot Tub.” The Backyard w/ Blue Spruce, Mountain Ash trees and in Spring look forward to perennials, raised garden beds, tool shed, newer drip and sprinkler system front and rear, all designed by Thomas Landscape of Denver.
Luxurious Lower level for Entertaining, Mother-in-Law or Air BandB. New Full Kitchen, w/ SS Appliances, Quartz countertops and waterfall edge, “Cliqstudios” Custom Cabinetry. A Bar or Dining area and spacious Family room w/Stacked-Stone wood burning Fireplace. A Master Bedroom fully fitted Dressing Room/Closet, new tiled ensuite Bath w/ Toto Toilet, tiled Shower w/seat, Delta fixtures, Pebble tile floor, elegant dual Sinks, Mirrors, Quartz countertop. 30th Street side of home has beautiful dwarf non-fruiting Crab Apple trees, two-car Garage w/ Breezeway to home. Back and side gated entrances to private Back Yard. Ample Parking off Monaco on 30th Street and Magnolia Streets.
Inclusions: Jonathan Adler Light Fixtures, Custom Hunter Douglas Window Covering, Frosted Glass Paneled Doors, Maytag Front Load Washer and Dryer, Caldera Spa Hot Tub. Newer Electrical, PEX Plumbing, Goodman Furnace and Central Air, Whole House Humidifier, NEST Thermostat system. 50-Year EPDM rolled Roof. Close to A-line Light Rail to DIA - DTC.
Property Level and Sizes
SqFt Lot
7040.00
Lot Features
Built-in Features, Eat-in Kitchen, Entrance Foyer, In-Law Floor Plan, Primary Suite, Open Floorplan, Quartz Counters, Smart Thermostat, Smoke Free, Hot Tub, Utility Sink, Walk-In Closet(s)
Lot Size
0.16
Basement
Finished, Full
Common Walls
No Common Walls
Interior Details
Interior Features
Built-in Features, Eat-in Kitchen, Entrance Foyer, In-Law Floor Plan, Primary Suite, Open Floorplan, Quartz Counters, Smart Thermostat, Smoke Free, Hot Tub, Utility Sink, Walk-In Closet(s)
Appliances
Dishwasher, Disposal, Dryer, Gas Water Heater, Humidifier, Refrigerator, Self Cleaning Oven, Washer
Electric
Central Air
Cooling
Central Air
Heating
Forced Air
Fireplaces Features
Family Room, Great Room, Living Room
Utilities
Cable Available, Electricity Connected, Natural Gas Connected
Exterior Details
Features
Garden, Lighting, Private Yard, Spa/Hot Tub
Water
Public
Sewer
Public Sewer
Land Details
Garage & Parking
Exterior Construction
Roof
Membrane
Construction Materials
Brick
Exterior Features
Garden, Lighting, Private Yard, Spa/Hot Tub
Window Features
Double Pane Windows, Window Coverings, Window Treatments
Security Features
Carbon Monoxide Detector(s), Smoke Detector(s)
Builder Source
Public Records
Financial Details
Previous Year Tax
2511.00
Year Tax
2018
Primary HOA Fees
0.00
Location
Schools
Elementary School
Smith Renaissance
Middle School
DSST: Stapleton
High School
Northfield
Walk Score®
Contact me about this property
Doug James
RE/MAX Professionals
6020 Greenwood Plaza Boulevard
Greenwood Village, CO 80111, USA
6020 Greenwood Plaza Boulevard
Greenwood Village, CO 80111, USA
- (303) 814-3684 (Showing)
- Invitation Code: homes4u
- doug@dougjamesteam.com
- https://DougJamesRealtor.com
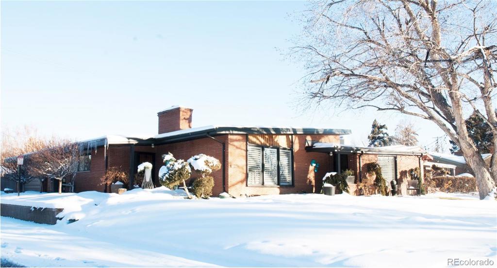
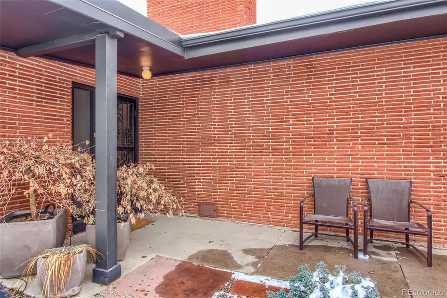
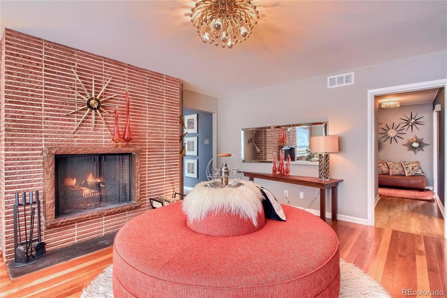
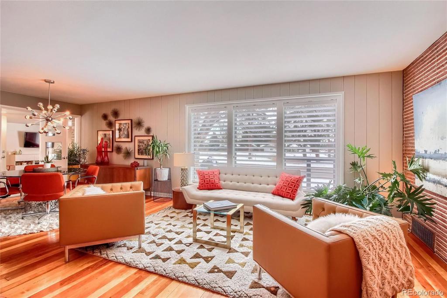
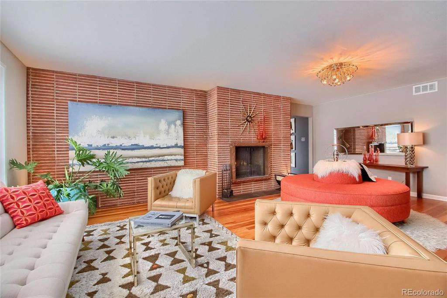
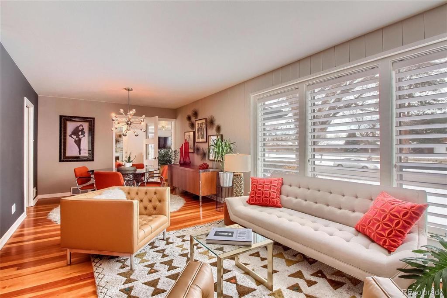
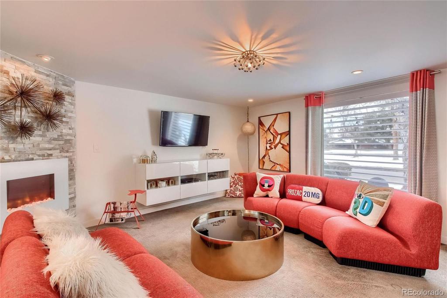
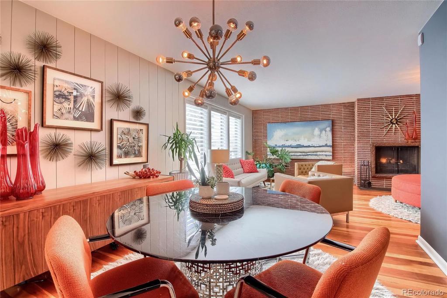
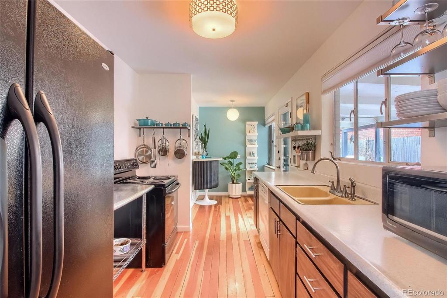
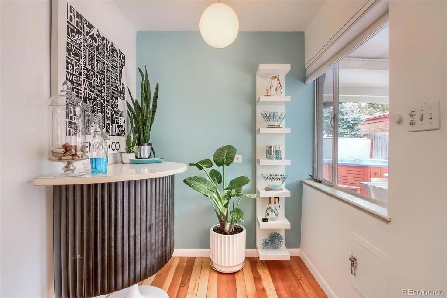
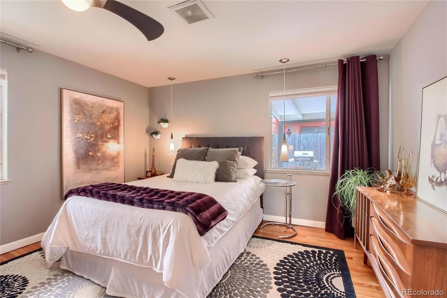
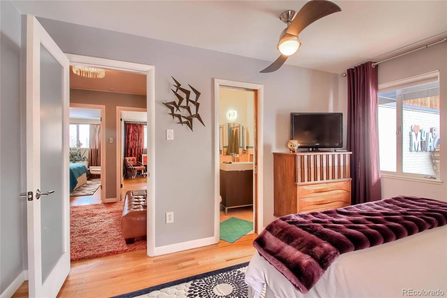
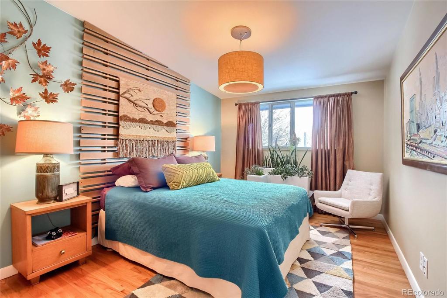
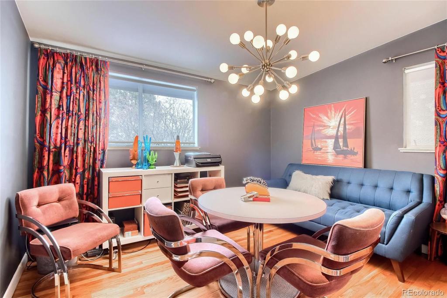
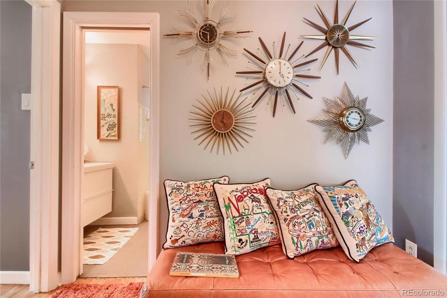
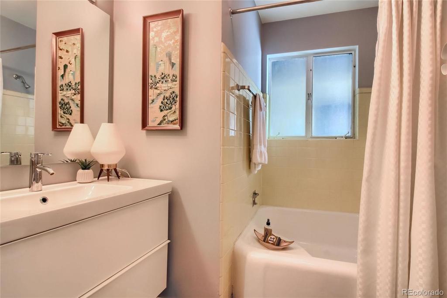
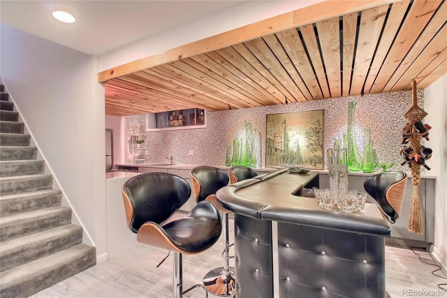
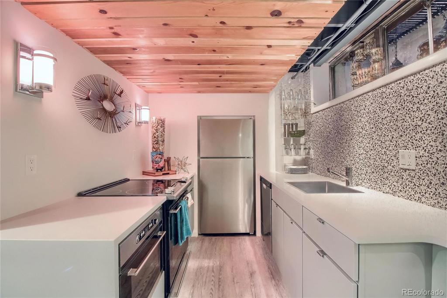
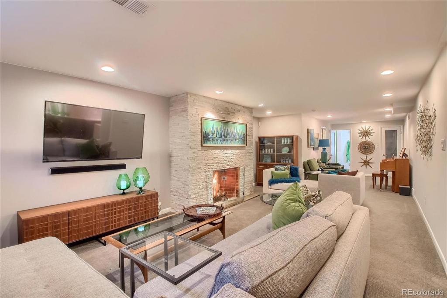
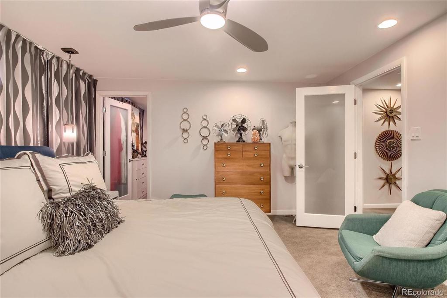
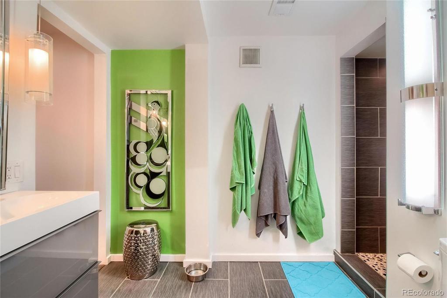
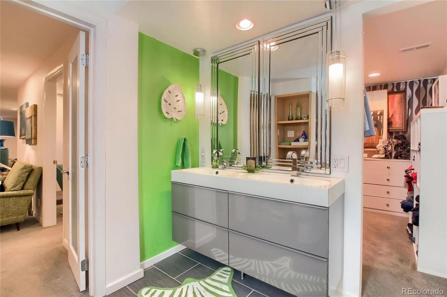
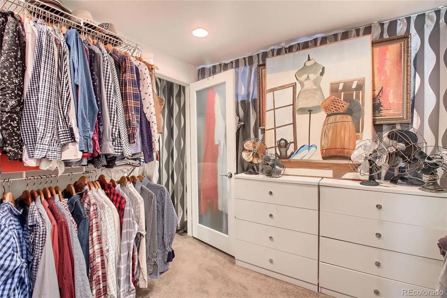
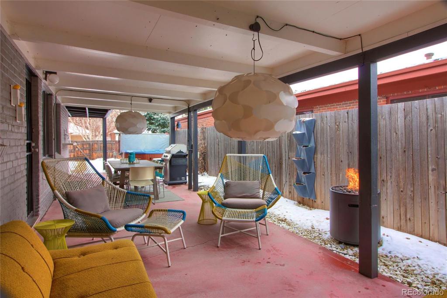
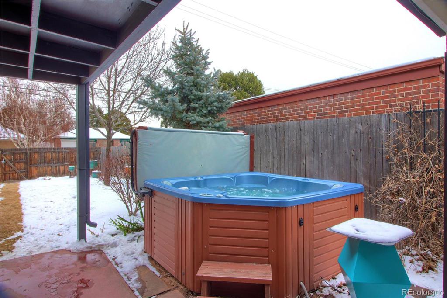
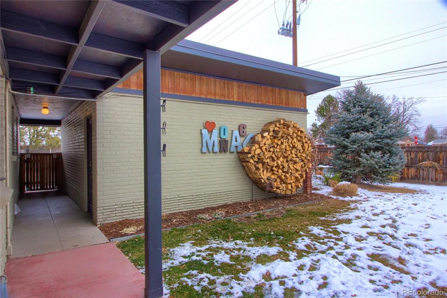
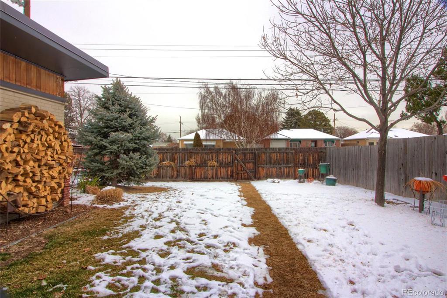


 Menu
Menu


