711 S Emerson Street
Denver, CO 80209 — Denver county
Price
$899,000
Sqft
2688.00 SqFt
Baths
3
Beds
4
Description
Pride of ownership has reached an entirely new level! Just three blocks from Wash Park, renovated and expanded in 2009, this beautiful home maintains all the charm an early 20th century bungalow, but with all of the modern conveniences. Rare-for-a-bungalow highlights include a spacious, modern kitchen and a large main floor master bedroom with walk-in closet and spacious master bath! The gourmet kitchen features custom Alder cabinets, stainless appliances, double ovens, granite countertops, plus an island, a bar and a breakfast nook. The main-floor master is spacious, and the large master bath features heated floors, separate tub and shower (with tall doors compatible with conversion to steam) and a walk-in closet with laundry chute. The living room features built-in cabinets and a cozy fireplace with adjustable gas insert, adjacent to the separate formal dining room. There are built-in speakers in the kitchen and back patio. In the main level hallway you'll find more bungalow charm -- original 1925 built-in cabinets. The steps to the basement were widened in the renovation -- no more steep, narrow bungalow steps. The expanded basement is nearly garden level, with large windows letting in plenty of light. There are two additional conforming bedrooms downstairs, along with a bathroom, laundry and LOTS of storage. In the yard, an extensive stamped concrete patio, a built-in Kitchenaid gas grill and a large fenced garden. And get this -- the sprinkler system is self draining -- no more annual blow-outs! The extended two car garage was built new in the renovation, with drywall, insulation and built-in cabinets. It even has a built-in dog house! The renovation also brought new paint, windows, boiler and water heater. New exterior and garage paint in 2019. Best of all -- a solar power system that provides 100% of your electricity! And the system is fully owned. No leases, no contracts, no payments. This is truly a one of a kind property in the perfect Wash Park location!
Property Level and Sizes
SqFt Lot
5080.00
Lot Features
Audio/Video Controls, Breakfast Nook, Built-in Features, Eat-in Kitchen, Granite Counters, Kitchen Island, Primary Suite, Smoke Free, Walk-In Closet(s)
Lot Size
0.12
Basement
Finished,Partial,Sump Pump
Interior Details
Interior Features
Audio/Video Controls, Breakfast Nook, Built-in Features, Eat-in Kitchen, Granite Counters, Kitchen Island, Primary Suite, Smoke Free, Walk-In Closet(s)
Appliances
Cooktop, Dishwasher, Disposal, Double Oven, Gas Water Heater, Microwave, Oven, Refrigerator, Self Cleaning Oven
Laundry Features
In Unit, Laundry Closet
Electric
Attic Fan, Central Air
Flooring
Carpet, Tile, Wood
Cooling
Attic Fan, Central Air
Heating
Hot Water
Fireplaces Features
Basement, Gas Log, Living Room
Utilities
Cable Available, Electricity Connected, Natural Gas Connected, Phone Available, Phone Connected
Exterior Details
Patio Porch Features
Covered,Front Porch,Patio
Water
Public
Sewer
Public Sewer
Land Details
PPA
8000000.00
Garage & Parking
Parking Spaces
1
Parking Features
Dry Walled, Exterior Access Door, Insulated, Oversized, Storage
Exterior Construction
Roof
Composition
Construction Materials
Brick
Architectural Style
Bungalow
Window Features
Double Pane Windows, Window Coverings, Window Treatments
Security Features
Carbon Monoxide Detector(s),Smoke Detector(s)
Builder Source
Plans
Financial Details
PSF Total
$357.14
PSF Finished
$368.10
PSF Above Grade
$635.76
Previous Year Tax
4115.00
Year Tax
2019
Primary HOA Fees
0.00
Location
Schools
Elementary School
Lincoln
Middle School
Grant
High School
South
Walk Score®
Contact me about this property
Doug James
RE/MAX Professionals
6020 Greenwood Plaza Boulevard
Greenwood Village, CO 80111, USA
6020 Greenwood Plaza Boulevard
Greenwood Village, CO 80111, USA
- (303) 814-3684 (Showing)
- Invitation Code: homes4u
- doug@dougjamesteam.com
- https://DougJamesRealtor.com
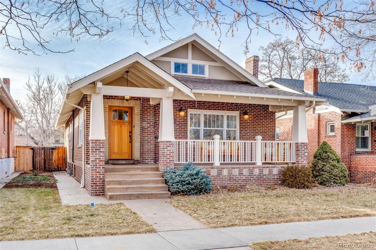
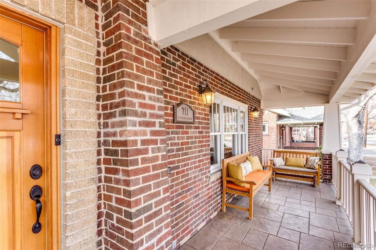
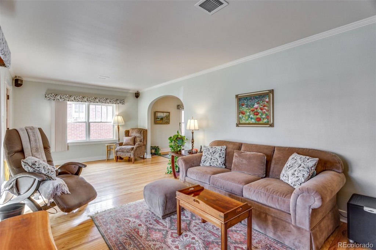
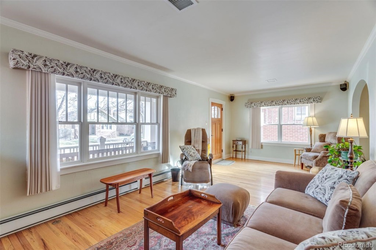
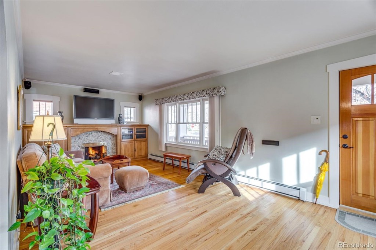
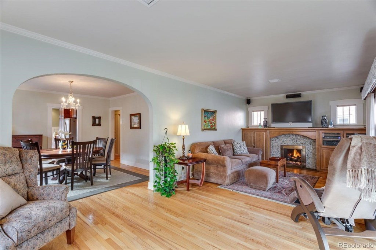
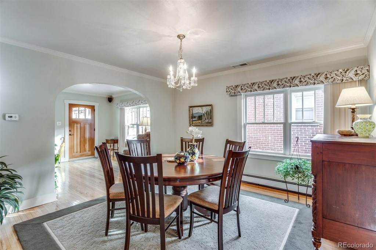
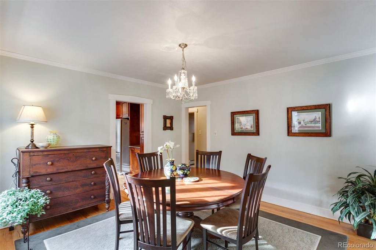
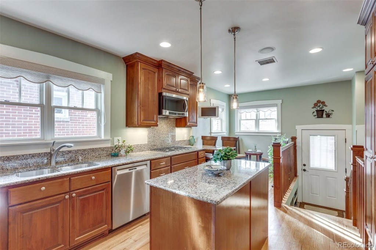
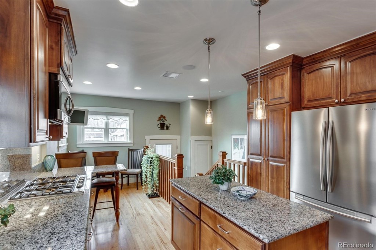
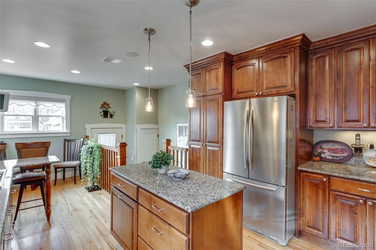
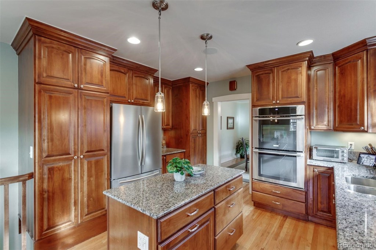
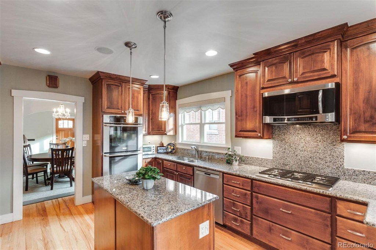
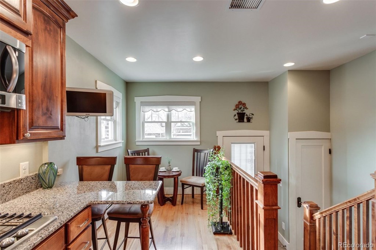
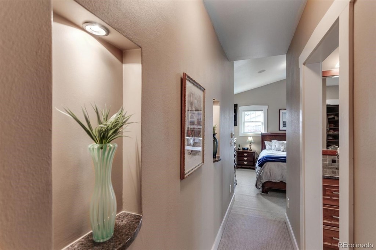
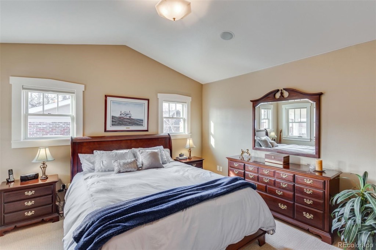
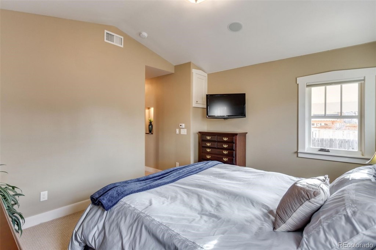
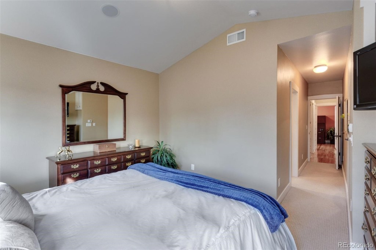
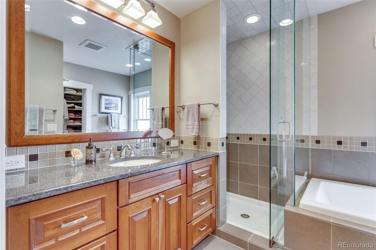
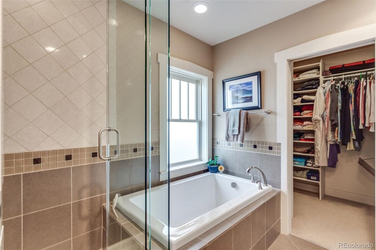
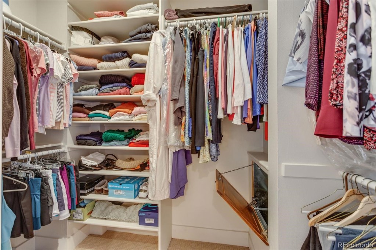
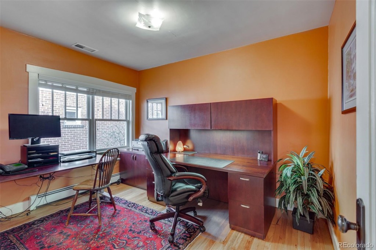
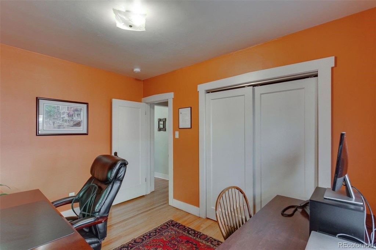
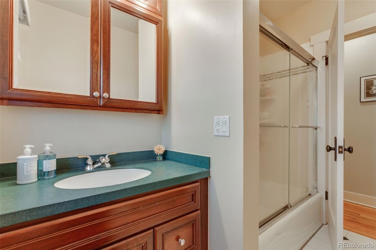
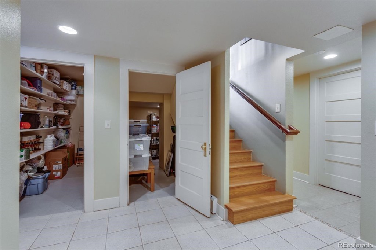
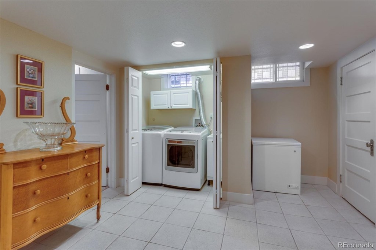
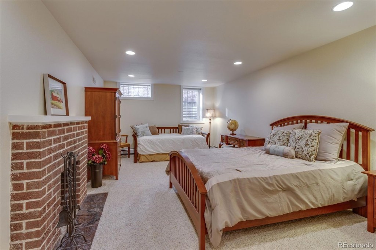
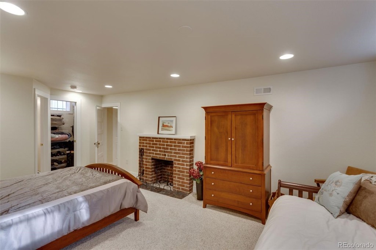
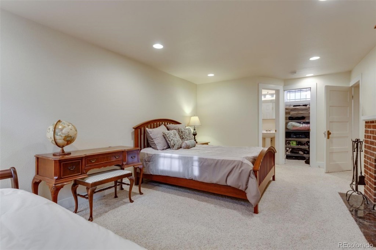
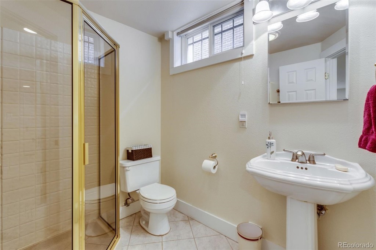
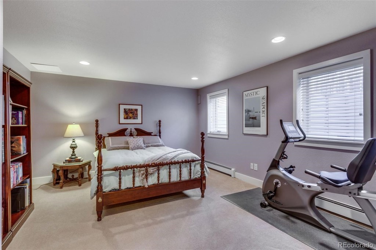
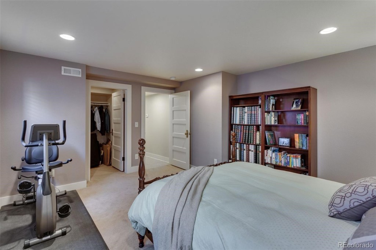
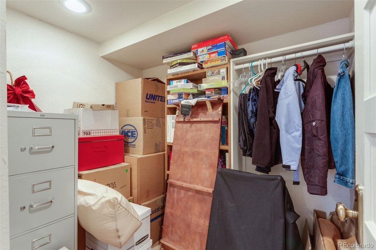
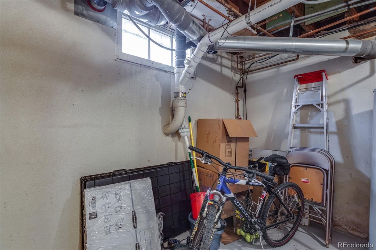
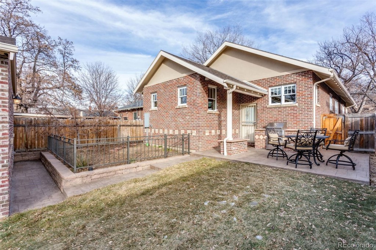
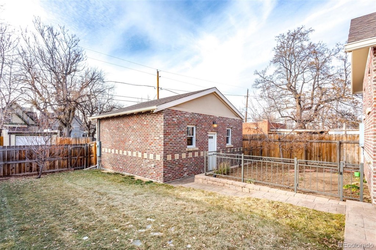
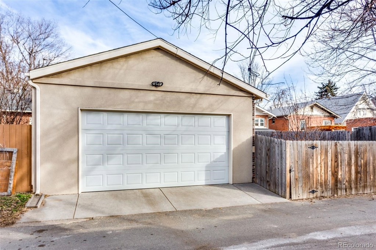
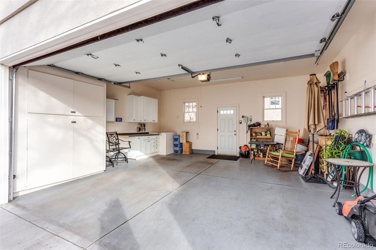


 Menu
Menu


