2119 S Franklin Street
Denver, CO 80210 — Denver county
Price
$675,000
Sqft
2014.00 SqFt
Baths
3
Beds
3
Description
Beautifully remodeled 20s bungalow in the popular University neighborhood! All of the modern conveniences, with many of the original architectural features to add character, including hardwood floors, classic trim, and crown molding. Lots of light in the open living and dining room, and the huge chef's kitchen features granite counters, Maple cabinetry, wet bar, breakfast area, and high end stainless appliances including a Jenn Air stove . Off the breakfast nook is the lovely, dual level Trex-deck porch with pergola, with lots of room for entertaining, leading to the fully fenced back yard with fire pit area and soothing water feature. The two main level bedrooms each have their own fully remodeled bathrooms, one a 3/4 and one a full with cute claw foot tub. The master bedroom sports a walk in closet, and an entrance onto the back porch . The cozy basement is perfect for settling in for the evening, with a family room, gas fireplace and built in entertainment nook, and there also is a third bedroom with egress and a spacious ¾ bath. The large laundry room with utility sink and folding counter round out the lower level. Out back again is the over sized two-car detached garage with an attic loft for tons of storage space. Walk-ability is great, just a few blocks from the University of Denver and many shops, restaurants, and grocery store, located along Evans. Enjoy the summertime Farmer’s Market on Old South Pearl and year-round fun at popular Washington Park just 8 blocks to the North! Easy access to Light Rail and I-25 makes getting around town a breeze.
Property Level and Sizes
SqFt Lot
6250.00
Lot Features
Breakfast Nook, Built-in Features, Granite Counters, Kitchen Island, Smoke Free, Utility Sink, Wet Bar
Lot Size
0.14
Foundation Details
Structural
Basement
Partial
Base Ceiling Height
8ft
Interior Details
Interior Features
Breakfast Nook, Built-in Features, Granite Counters, Kitchen Island, Smoke Free, Utility Sink, Wet Bar
Appliances
Cooktop
Electric
Central Air
Flooring
Carpet, Wood
Cooling
Central Air
Heating
Forced Air
Fireplaces Features
Basement
Utilities
Cable Available, Electricity Connected, Internet Access (Wired), Natural Gas Connected
Exterior Details
Features
Lighting, Private Yard, Water Feature
Patio Porch Features
Front Porch,Patio
Water
Public
Sewer
Public Sewer
Land Details
PPA
4857142.86
Road Responsibility
Public Maintained Road
Road Surface Type
Paved
Garage & Parking
Parking Spaces
1
Exterior Construction
Roof
Composition
Construction Materials
Vinyl Siding
Architectural Style
Bungalow
Exterior Features
Lighting, Private Yard, Water Feature
Builder Source
Public Records
Financial Details
PSF Total
$337.64
PSF Finished
$337.64
PSF Above Grade
$545.75
Previous Year Tax
3445.00
Year Tax
2019
Primary HOA Fees
0.00
Location
Schools
Elementary School
Asbury
Middle School
Grant
High School
South
Walk Score®
Contact me about this property
Doug James
RE/MAX Professionals
6020 Greenwood Plaza Boulevard
Greenwood Village, CO 80111, USA
6020 Greenwood Plaza Boulevard
Greenwood Village, CO 80111, USA
- (303) 814-3684 (Showing)
- Invitation Code: homes4u
- doug@dougjamesteam.com
- https://DougJamesRealtor.com
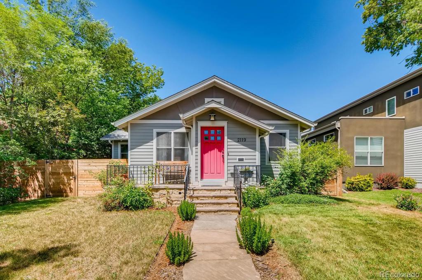
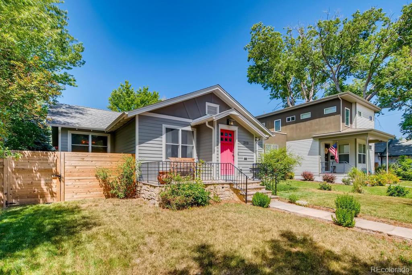
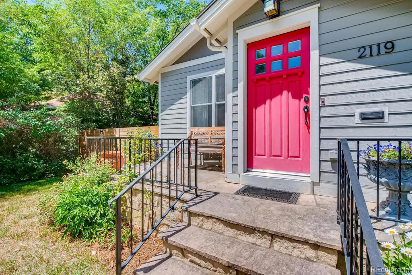
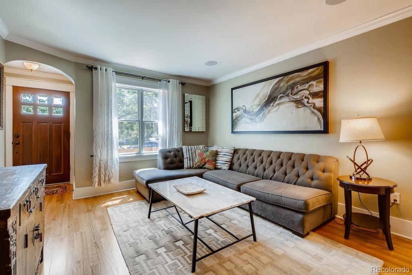
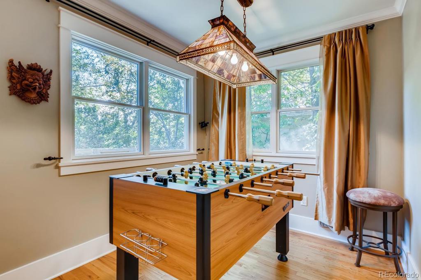
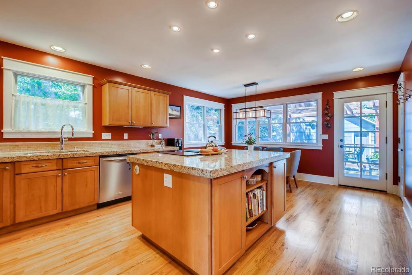
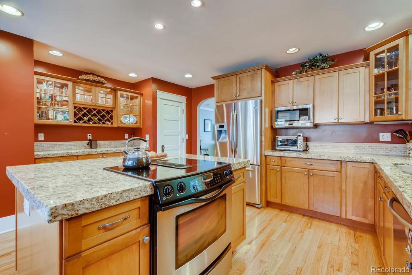
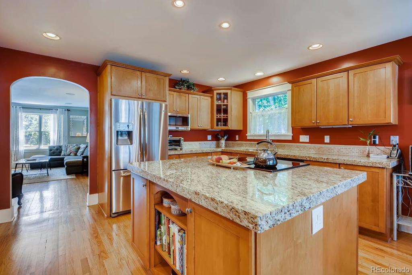
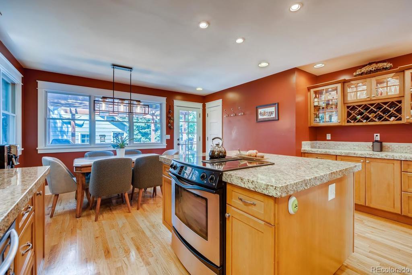
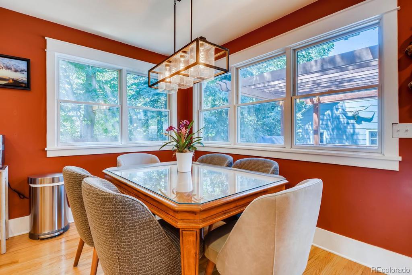
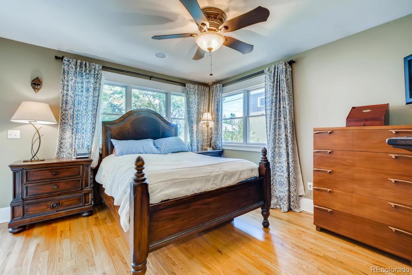
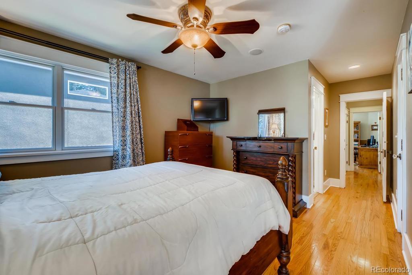
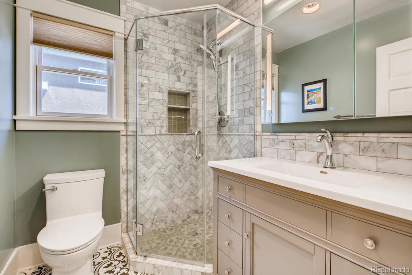
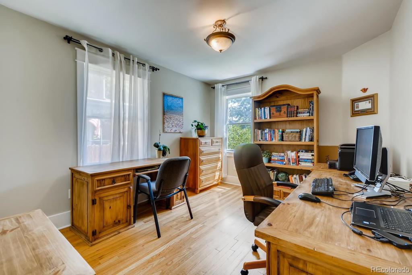
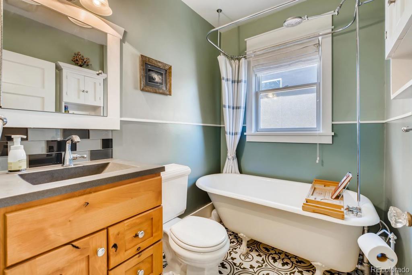
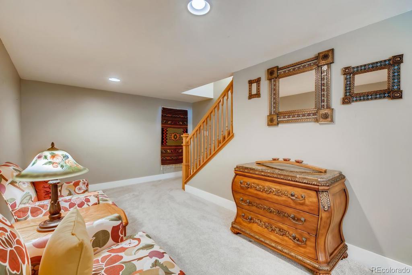
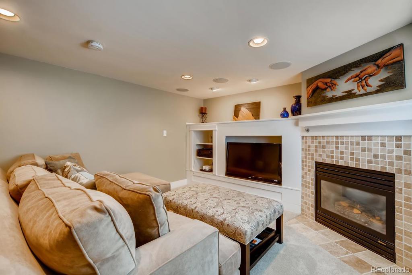
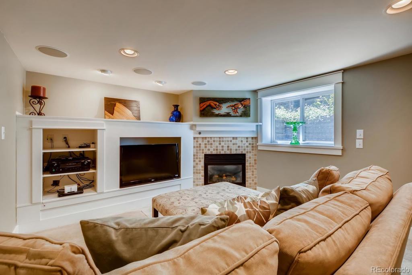
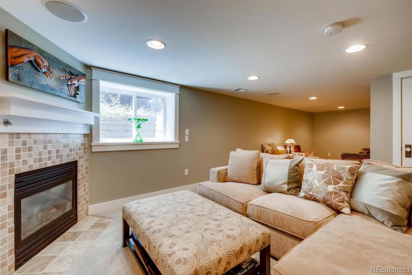
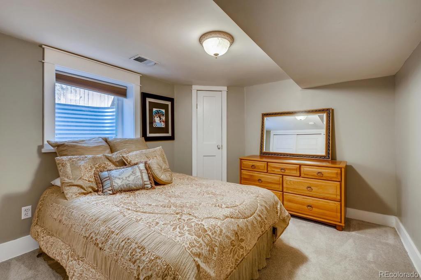
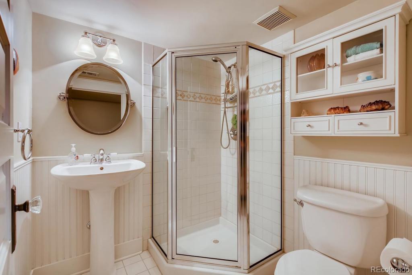
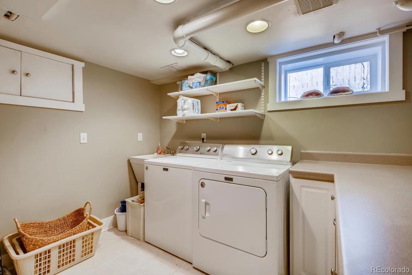
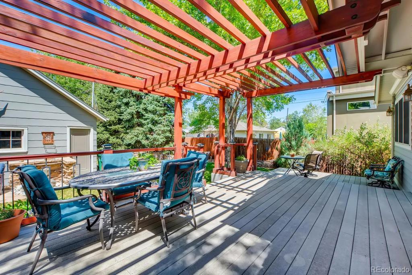
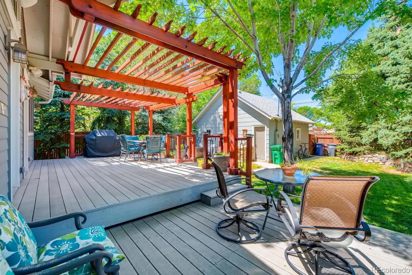
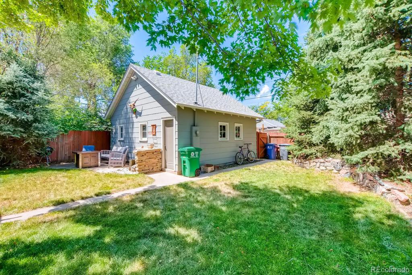
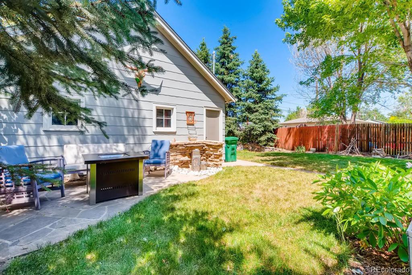
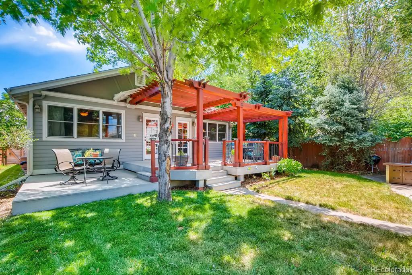
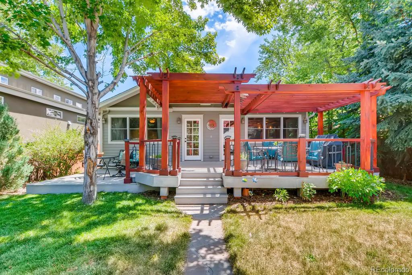


 Menu
Menu


