18232 E 52nd Avenue
Denver, CO 80249 — Denver county
Price
$396,400
Sqft
2010.00 SqFt
Baths
3
Beds
3
Description
Awesome Granby floor plan by Oakwood Homes. You will love the open floor plan with huge kitchen complete with eat in island, huge pantry,stainless appliances, including gas range and upgraded back splash. 3 bed/ 3 bath plus a loft. Master bath has a walk in closet and en-suite spa like bathroom. Loft is perfect for 2nd family area or study. Enjoy your time off relaxing on the over sized back patio backing to open space.
Seller cannot close until March 30th
Property Level and Sizes
SqFt Lot
5185.00
Lot Features
Ceiling Fan(s), Eat-in Kitchen, Kitchen Island, Laminate Counters, Primary Suite, Open Floorplan, Pantry, Walk-In Closet(s)
Lot Size
0.12
Interior Details
Interior Features
Ceiling Fan(s), Eat-in Kitchen, Kitchen Island, Laminate Counters, Primary Suite, Open Floorplan, Pantry, Walk-In Closet(s)
Appliances
Dishwasher, Disposal, Self Cleaning Oven
Electric
None
Flooring
Carpet, Wood
Cooling
None
Heating
Forced Air
Exterior Details
Water
Public
Sewer
Public Sewer
Land Details
Garage & Parking
Exterior Construction
Roof
Composition
Construction Materials
Vinyl Siding
Builder Name 1
Oakwood Homes, LLC
Builder Source
Public Records
Financial Details
Previous Year Tax
1978.00
Year Tax
2018
Primary HOA Name
GVR Metro District
Primary HOA Phone
303-307-3240
Primary HOA Fees Included
Trash
Primary HOA Fees
0.00
Primary HOA Fees Frequency
Included in Property Tax
Location
Schools
Elementary School
Omar D. Blair Charter School
Middle School
DSST: Green Valley Ranch
High School
DSST: Green Valley Ranch
Walk Score®
Contact me about this property
Doug James
RE/MAX Professionals
6020 Greenwood Plaza Boulevard
Greenwood Village, CO 80111, USA
6020 Greenwood Plaza Boulevard
Greenwood Village, CO 80111, USA
- (303) 814-3684 (Showing)
- Invitation Code: homes4u
- doug@dougjamesteam.com
- https://DougJamesRealtor.com
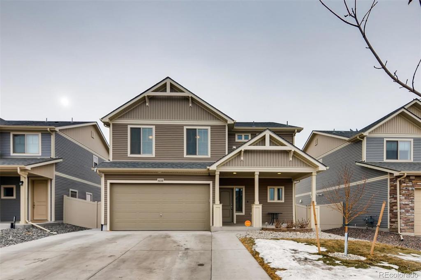
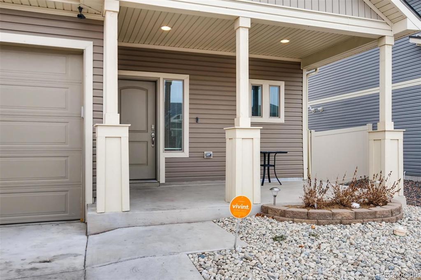
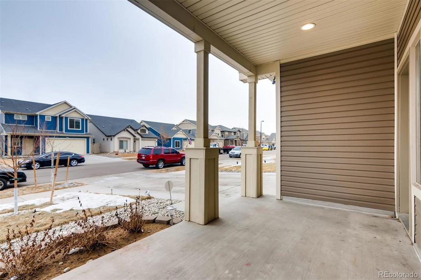
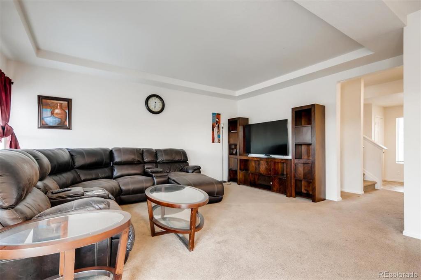
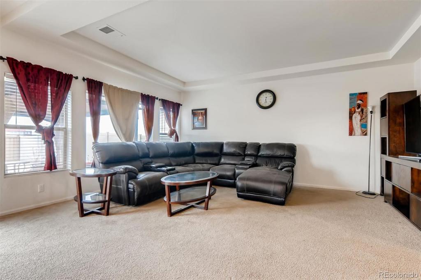
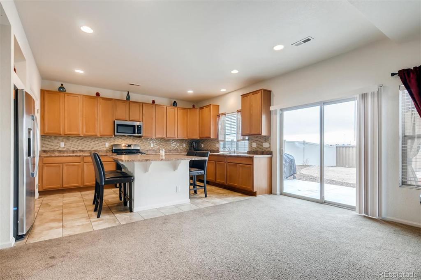
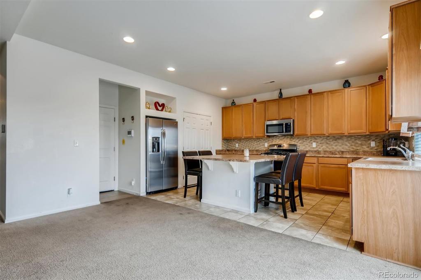
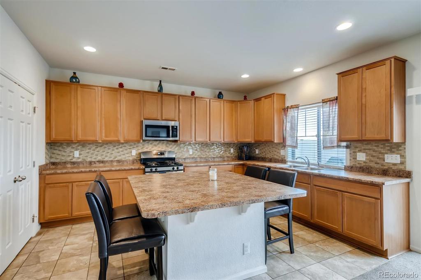
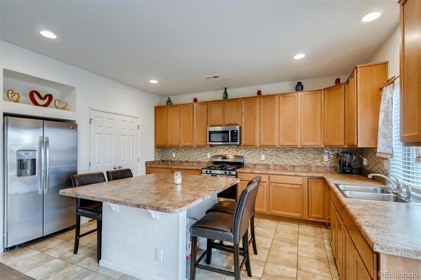
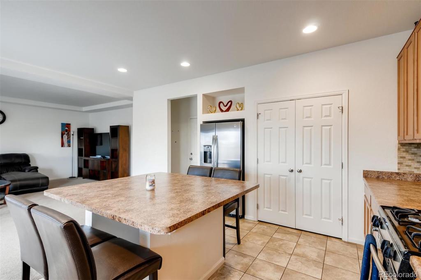
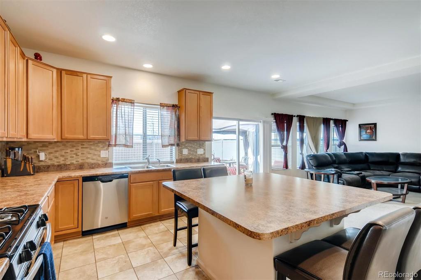
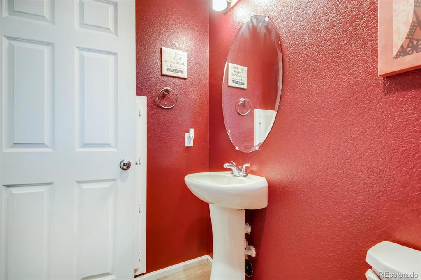
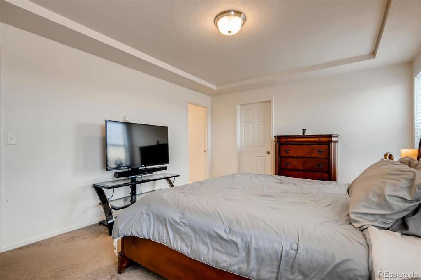
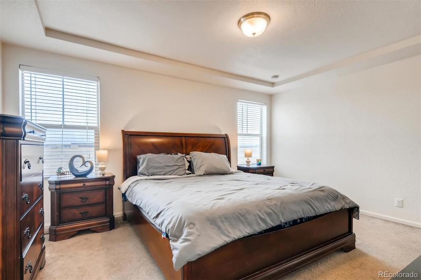
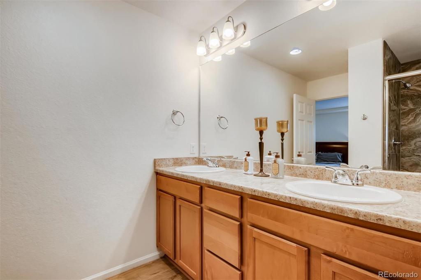
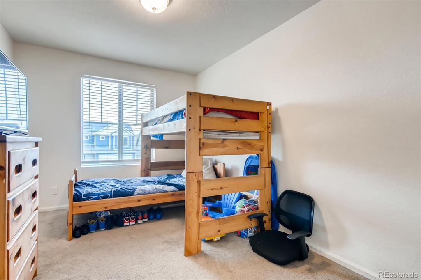
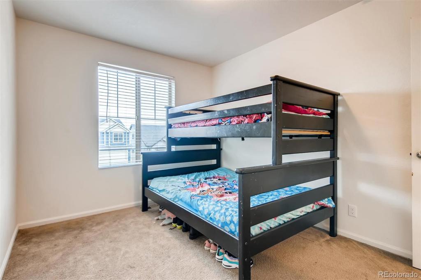
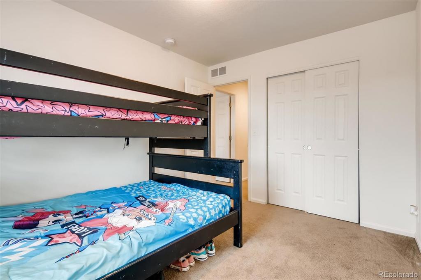
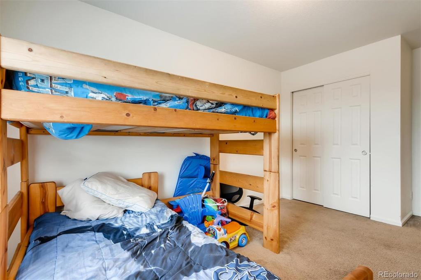
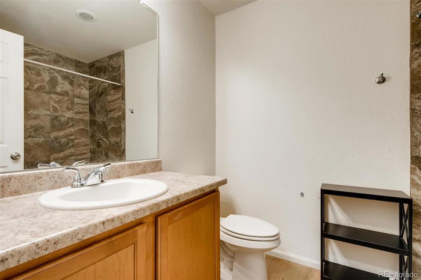
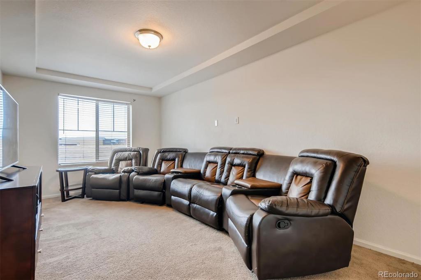
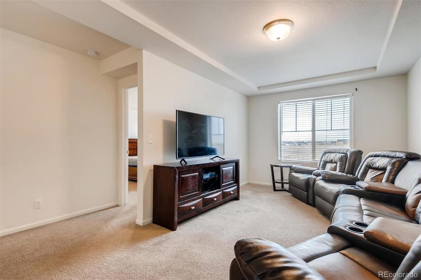
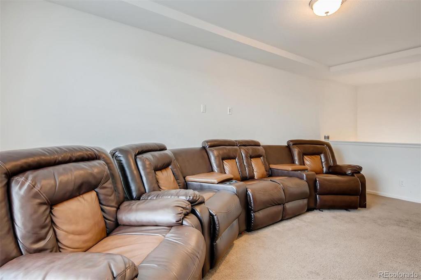
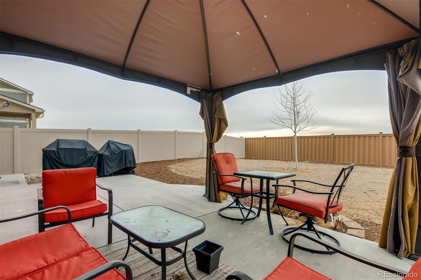
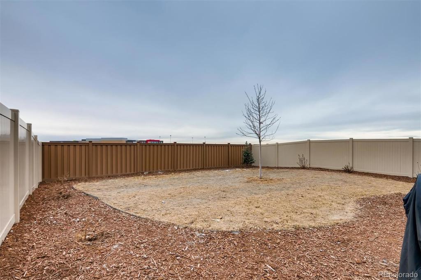
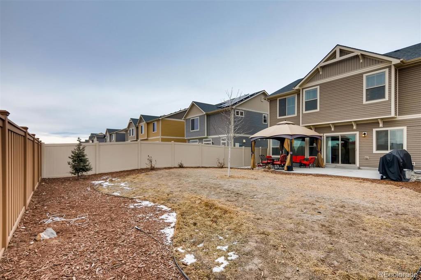
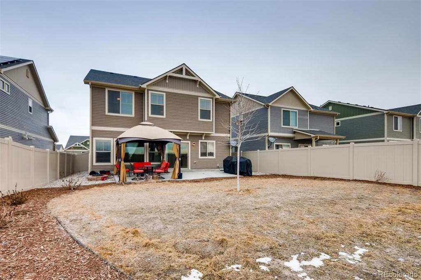
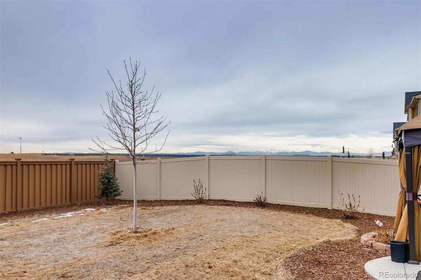


 Menu
Menu


