4900 Elk Run
Elbert, CO 80106 — Elbert county
Price
$625,000
Sqft
2082.00 SqFt
Baths
3
Beds
3
Description
2 story Colo mountain inspired Contemporary home w 3 beds, 3 baths situated on spectacular horse property featuring towering pine trees, rock outcroppings, native grasses for grazing, wildflowers and wildlife galore. Welcome home to newly refinished gleaming wood floors, a glorious wall of sun filled windows offering relaxing views of forested backyard and cozy custom wood burning stove w an impressive 2 story rock accent wall. With its grand 30 ft Cathedral ceiling and wood accents, the 2 story Great Room adds much character to an open concept floorplan. Generously sized kitchen boasts new SS stove and microwave, custom cabinetry, sizable pantry, breakfast bar, deep SS sink, new faucet, under cabinet lighting, tile granite and backsplash. Adjacent dining area offers gorgeous scenery w access to an expansive patio., ideal for relaxing and entertaining. Upstairs is additional living space in large loft (perfect as home office), and a true master retreat. Fabulous vaulted master is spacious w deep walk-in closet, linen closet and windows overlooking backyard. Luxurious 5-piece master bath has a beautiful soaking tub perfectly tucked next to a picture window, double sinks, shower, heat lamp, water closet and custom stonework throughout. Main level has 2 good sized bedrooms w walk-in closets, full bath, laundry/mud room w cabinetry and direct garage access, lovely guest bath and utility closet. All New: Roof, Pella windows, exterior paint, blinds in great room. A/C, ceiling fans, whole house humidifier, attic in garage w stair access for extra storage. Over-sized garage boasts 1,113 sq ft w built-in floor to ceiling shelving and work tables for tons of storage and exterior access door. Ground asphalt drive. Exceptional private outdoor living! Huge patio, hot tub, Trex decking, pergola, firepit, lawn, fenced side yard, exterior landscape lighting. Newly rebuilt barn w a tack room, space for 2 stalls, water, electricity. Fenced paddock and 2nd pasture on west side of property. See 3-D virtual tour
Property Level and Sizes
SqFt Lot
226076.40
Lot Features
Built-in Features, Ceiling Fan(s), Eat-in Kitchen, Entrance Foyer, Five Piece Bath, Granite Counters, High Ceilings, Master Suite, Open Floorplan, Pantry, Stone Counters, Tile Counters, Vaulted Ceiling(s), Walk-In Closet(s)
Lot Size
5.19
Foundation Details
Slab
Interior Details
Interior Features
Built-in Features, Ceiling Fan(s), Eat-in Kitchen, Entrance Foyer, Five Piece Bath, Granite Counters, High Ceilings, Master Suite, Open Floorplan, Pantry, Stone Counters, Tile Counters, Vaulted Ceiling(s), Walk-In Closet(s)
Appliances
Dishwasher, Disposal, Humidifier, Microwave, Oven, Range, Refrigerator
Laundry Features
In Unit
Electric
Central Air
Flooring
Carpet, Linoleum, Tile, Wood
Cooling
Central Air
Heating
Forced Air, Propane
Fireplaces Features
Dining Room, Great Room, Wood Burning Stove
Utilities
Cable Available, Electricity Available, Propane
Exterior Details
Features
Dog Run, Fire Pit, Lighting, Private Yard, Rain Gutters, Spa/Hot Tub
Patio Porch Features
Deck,Patio
Water
Well
Sewer
Septic Tank
Land Details
PPA
126396.92
Well Type
Operational,Private
Well User
Domestic,Household w/Irrigation
Road Frontage Type
Public Road
Road Responsibility
Public Maintained Road
Road Surface Type
Gravel
Garage & Parking
Parking Spaces
2
Parking Features
Concrete, Exterior Access Door, Lighted, Oversized, Storage
Exterior Construction
Roof
Composition
Construction Materials
Frame
Architectural Style
Contemporary
Exterior Features
Dog Run, Fire Pit, Lighting, Private Yard, Rain Gutters, Spa/Hot Tub
Window Features
Window Coverings, Window Treatments
Builder Name 2
Custom Build
Builder Source
Public Records
Financial Details
PSF Total
$315.08
PSF Finished
$315.08
PSF Above Grade
$315.08
Previous Year Tax
2176.00
Year Tax
2019
Primary HOA Fees
0.00
Location
Schools
Elementary School
Elbert K-12
Middle School
Elbert K-12
High School
Elbert K-12
Walk Score®
Contact me about this property
Doug James
RE/MAX Professionals
6020 Greenwood Plaza Boulevard
Greenwood Village, CO 80111, USA
6020 Greenwood Plaza Boulevard
Greenwood Village, CO 80111, USA
- (303) 814-3684 (Showing)
- Invitation Code: homes4u
- doug@dougjamesteam.com
- https://DougJamesRealtor.com
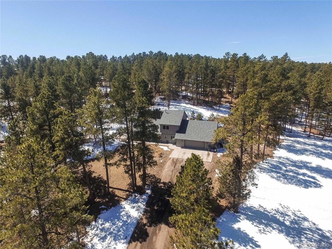
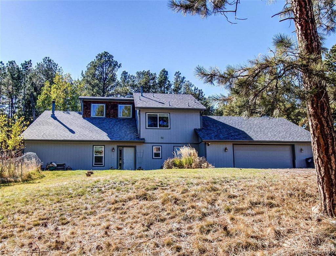
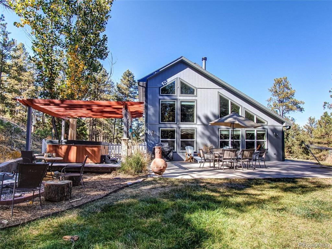
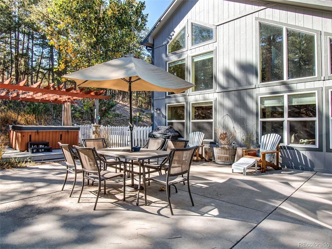
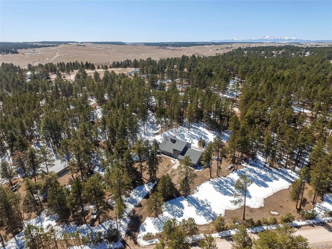
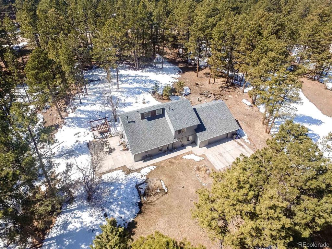
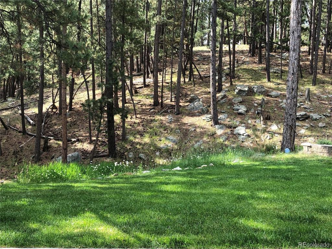
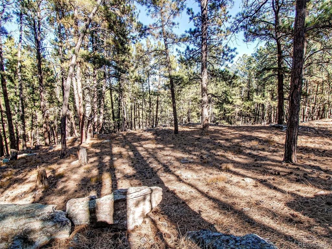
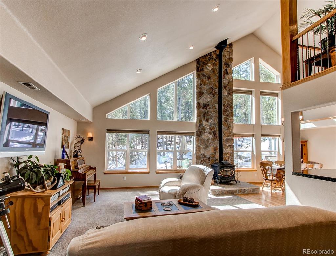
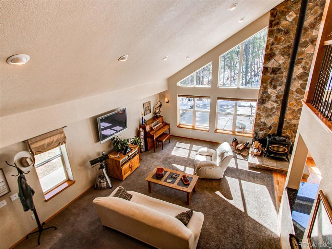
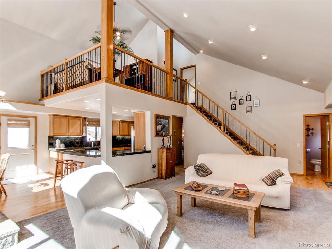
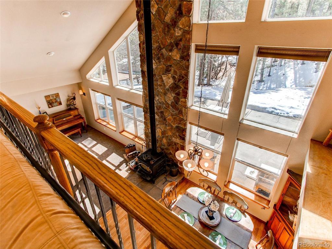
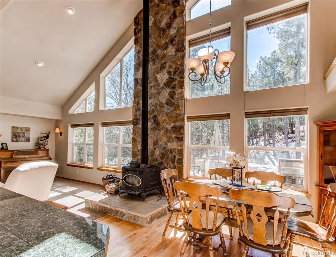
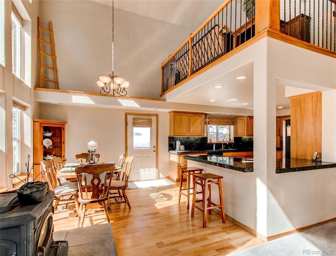
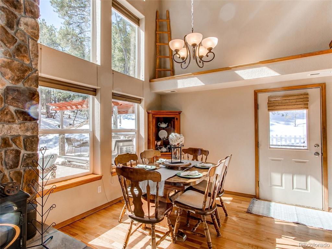
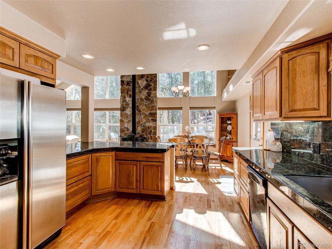
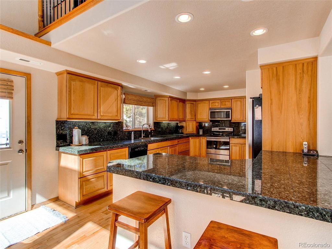
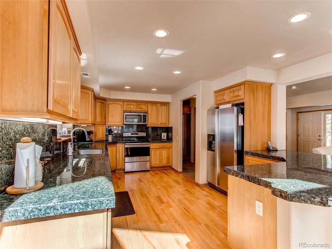
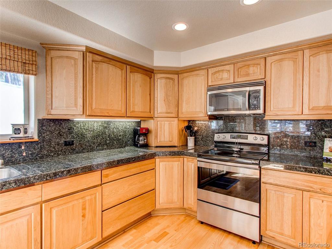
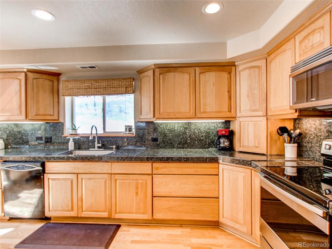
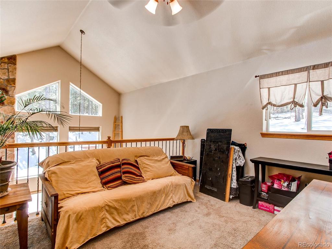
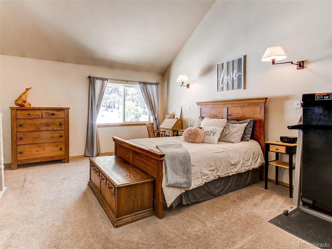
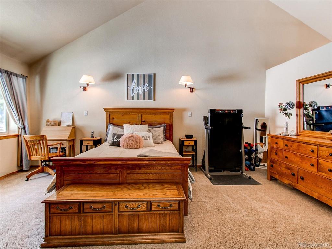
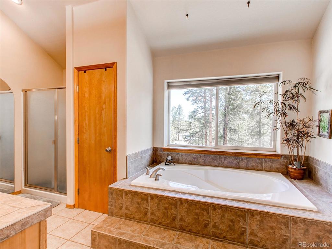
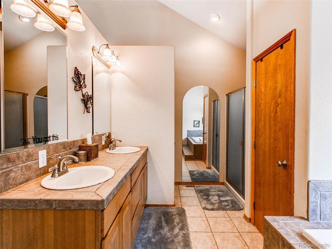
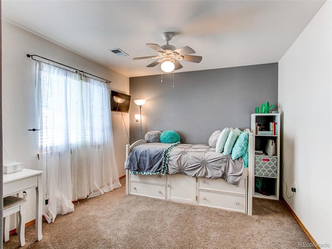
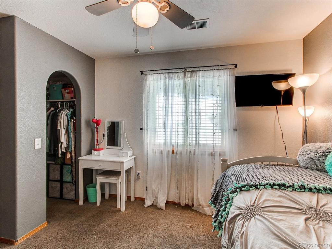
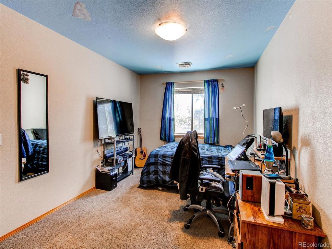
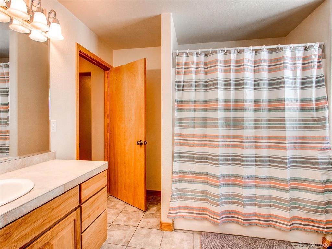
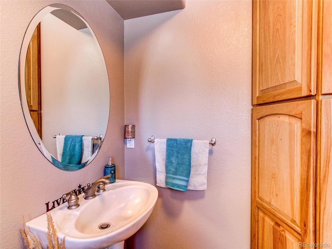
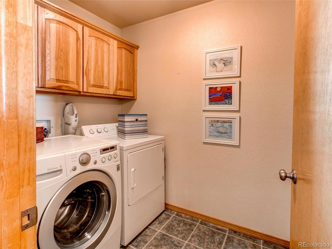
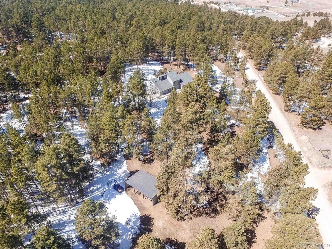
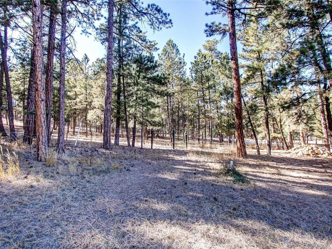
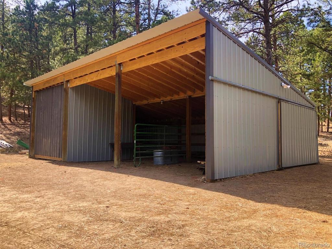
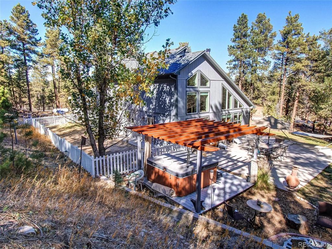
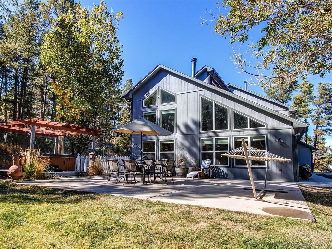
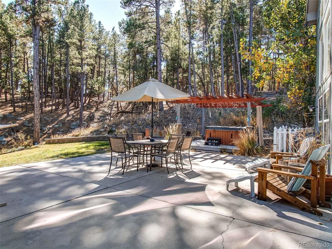
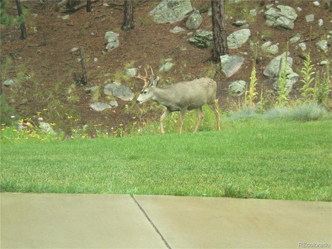
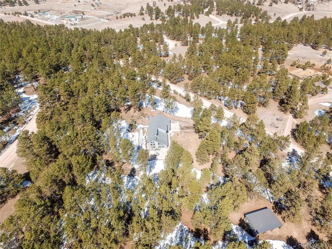
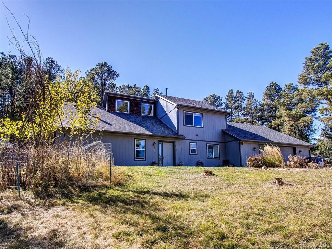


 Menu
Menu


