5160 S Franklin Street
Greenwood Village, CO 80121 — Arapahoe county
Price
$2,650,000
Sqft
4922.00 SqFt
Baths
6
Beds
5
Description
This mountain, modern home was completed by Vision Design Build using a neutral palette comprised of stone, metals, woods and walls of glass. There are 5 bedrooms, 5.5 bathrooms and multiple home office/studio/flex room to fit your lifestyle. As you enter, you’ll find open, sunlit living spaces with soaring ceiling heights accented with wood beams. The living room features a stunning floor-to-ceiling stone fireplace and steel Nano doors for the ultimate indoor-outdoor connection. There are wide plank, white oak floors throughout. In the gourmet kitchen, you’ll find an expansive honed noir island with custom, copper pendant lighting, and sleek cabinetry accented with a Sub-Zero refrigerator and freezer, Wolf appliances and two Fisher and Paykel dishwashers. Plus a walk-in pantry and back bar that leads to a formal dining room with steel floor-to-ceiling windows and gorgeous brass lighting. The entire house is lined with warm board, radiant heat floors, providing an energy-efficient home. The private, master suite on the upper level has an open master closet and changing island, fireplace, separate loft/studio, and large master bath. Other highlights include a sun-drenched laundry room, 4-car garage, built-in outdoor grill with soapstone countertops, fire pit, patio, and professional landscape.
Property Level and Sizes
SqFt Lot
36590.00
Lot Features
Breakfast Nook, Built-in Features, Ceiling Fan(s), Eat-in Kitchen, Entrance Foyer, Five Piece Bath, Granite Counters, High Ceilings, Jack & Jill Bath, Kitchen Island, Master Suite, Open Floorplan, Pantry, Quartz Counters, Smoke Free, Stone Counters, Utility Sink, Vaulted Ceiling(s), Walk-In Closet(s), Wet Bar
Lot Size
0.84
Basement
Crawl Space
Interior Details
Interior Features
Breakfast Nook, Built-in Features, Ceiling Fan(s), Eat-in Kitchen, Entrance Foyer, Five Piece Bath, Granite Counters, High Ceilings, Jack & Jill Bath, Kitchen Island, Master Suite, Open Floorplan, Pantry, Quartz Counters, Smoke Free, Stone Counters, Utility Sink, Vaulted Ceiling(s), Walk-In Closet(s), Wet Bar
Appliances
Bar Fridge, Dishwasher, Disposal, Double Oven, Freezer, Range Hood, Refrigerator
Electric
Central Air
Flooring
Stone, Tile, Wood
Cooling
Central Air
Heating
Radiant Floor
Fireplaces Features
Gas, Living Room, Master Bedroom
Exterior Details
Features
Balcony, Barbecue, Dog Run, Fire Pit, Garden, Gas Grill, Lighting, Private Yard, Rain Gutters
Patio Porch Features
Covered,Front Porch,Patio,Rooftop
Lot View
Mountain(s)
Water
Public
Sewer
Public Sewer
Land Details
PPA
3333333.33
Road Frontage Type
Public Road
Road Surface Type
Paved
Garage & Parking
Parking Spaces
2
Parking Features
Circular Driveway, Concrete, Driveway-Gravel, Oversized
Exterior Construction
Roof
Composition
Construction Materials
Stone, Stucco
Architectural Style
Contemporary
Exterior Features
Balcony, Barbecue, Dog Run, Fire Pit, Garden, Gas Grill, Lighting, Private Yard, Rain Gutters
Window Features
Double Pane Windows
Builder Name 2
Vision Design Build
Builder Source
Plans
Financial Details
PSF Total
$568.87
PSF Finished
$568.87
PSF Above Grade
$568.87
Previous Year Tax
6273.00
Year Tax
2019
Primary HOA Fees
0.00
Location
Schools
Elementary School
Field
Middle School
Euclid
High School
Littleton
Walk Score®
Contact me about this property
Doug James
RE/MAX Professionals
6020 Greenwood Plaza Boulevard
Greenwood Village, CO 80111, USA
6020 Greenwood Plaza Boulevard
Greenwood Village, CO 80111, USA
- (303) 814-3684 (Showing)
- Invitation Code: homes4u
- doug@dougjamesteam.com
- https://DougJamesRealtor.com
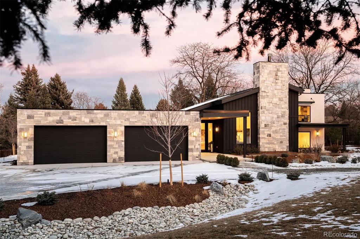
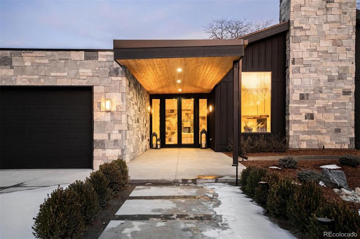
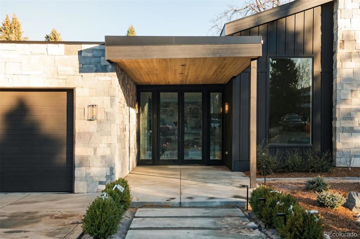
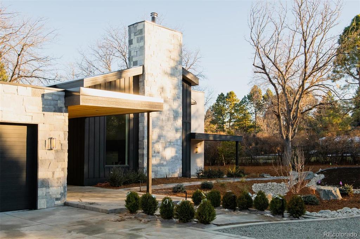
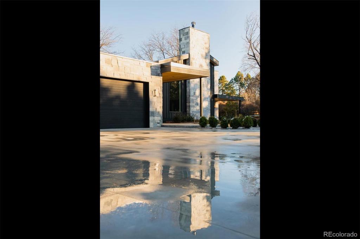
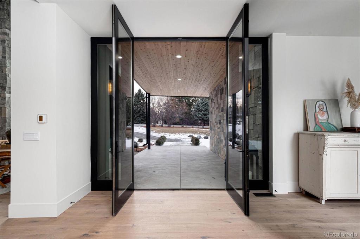
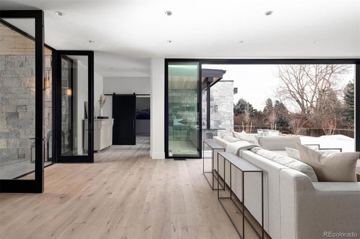
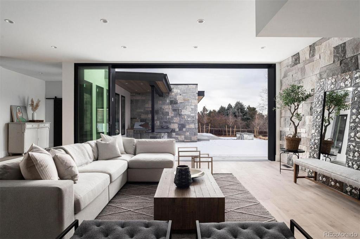
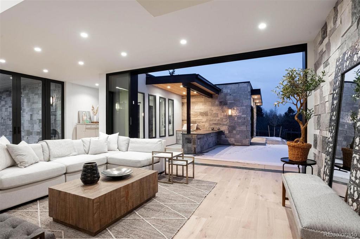
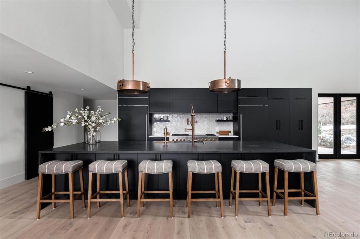
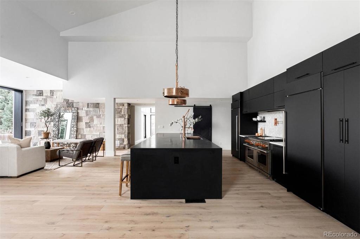
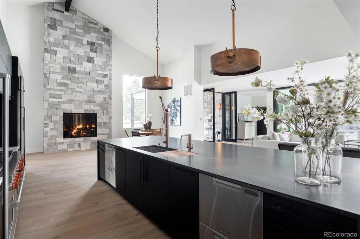
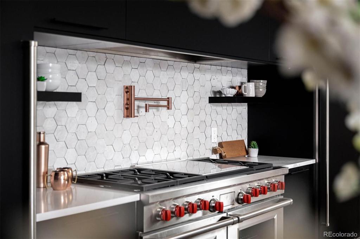
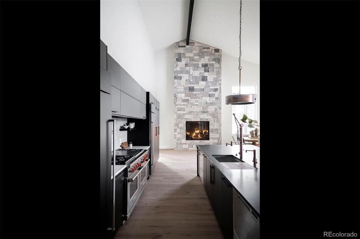
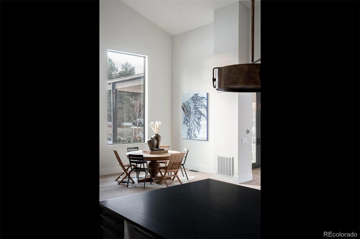
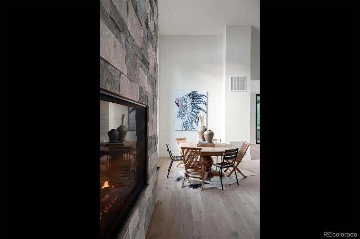
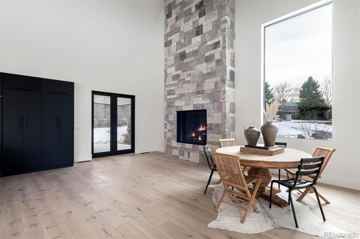
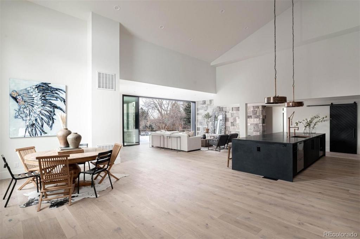
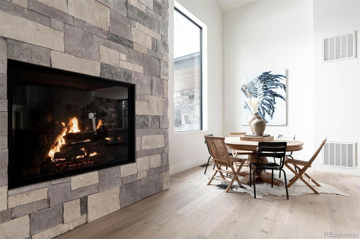
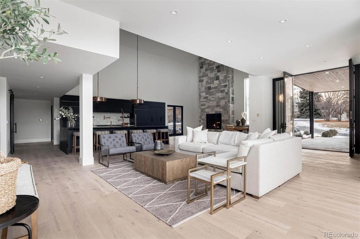
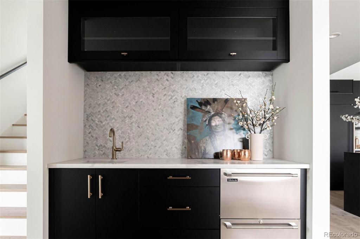
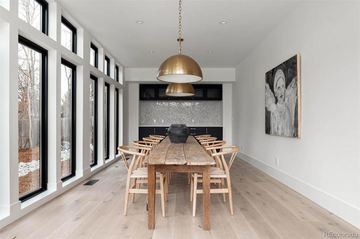
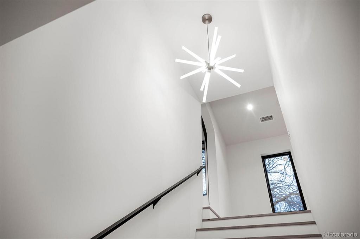
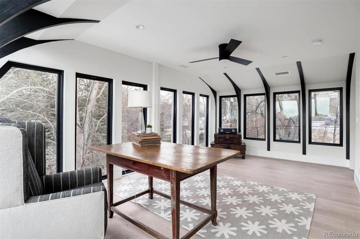
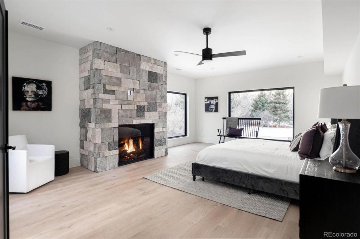
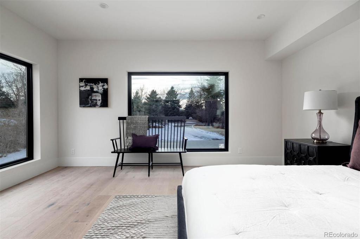
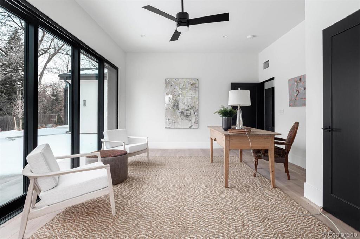
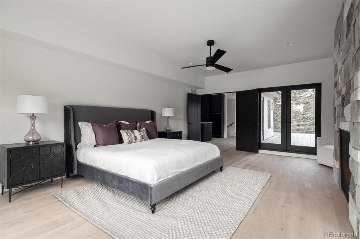
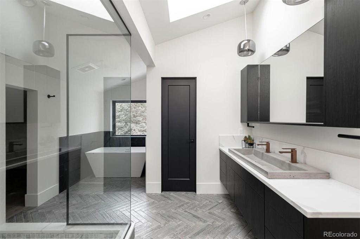
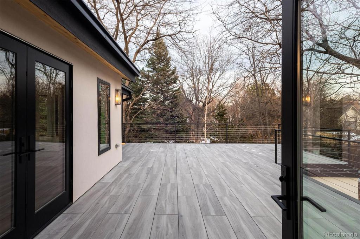
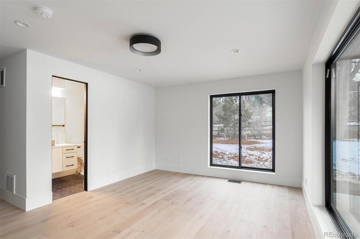
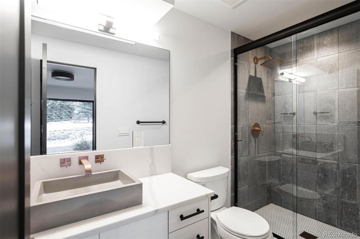
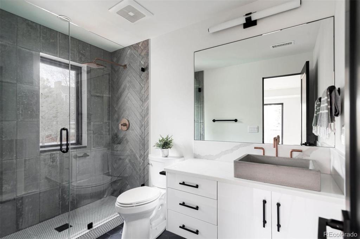
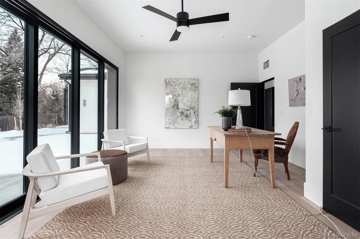
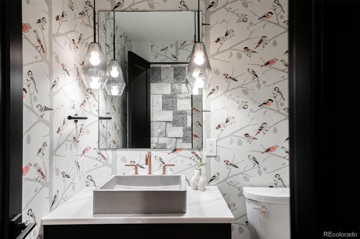
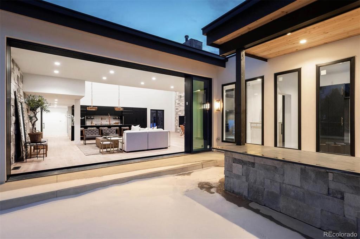
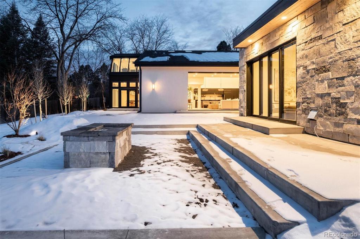
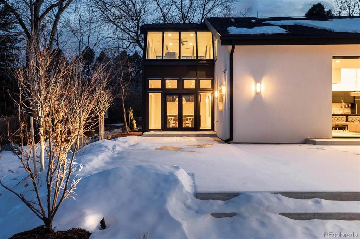
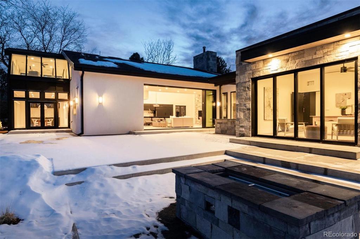
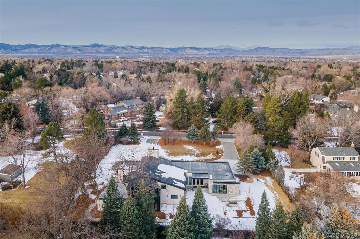


 Menu
Menu


