3078 Aspen Creek Drive
Highlands Ranch, CO 80129 — Douglas county
Price
$859,900
Sqft
4457.00 SqFt
Baths
4
Beds
5
Description
INTERIOR DESIGNER'S DELIGHT!!!!This gorgeous Shea Homes Greensboro model (Tournament collection) in the highly coveted Highlands Ranch Golf Course community has been upgraded to tastefully fulfill any Buyer's desire! Backing to the 17th hole of the Highlands Ranch Golf Course with sweeping views of the Highline Canal, the home is just as perfect for outdoor entertaining as is the remodeled, upscale interior. Enter through a turret to the high ceilings and sweeping curved staircase. The great room features custom textured walls and has combined living/dining space. The gorgeous, remodeled kitchen is magazine perfect with attached breakfast nook. Grab a book and relax by the fireplace in the family room! A bedroom on the main floor features shutters and easy access to the full bath, or would make a perfect private office space. Upstairs, you will find two secondary bedrooms, a full bathroom, and a dreamy master suite with custom designed bathroom featuring a huge shower, luxurious bath, radiant floors and heated towel racks. The professionally designed closet is fit for royalty with custom built-ins to house any shopper's wardrobe and features a sitting area with touch lit mirror! Overlooking the great room, the open turret is the perfect Peloton room, library, or office space! The basement is a finished walk-out and features a family room, wet bar area, large entertaining/game area, exercise room, bedroom and full bathroom. Upgraded automation in the home includes thermostat, alarm, security cameras and some lights connected to Alexa app through ATandT Digital. Furnace was just replaced with a brand new Rheem 125,000 BTU unit in 2021. Outside, you will find an oversized deck, large patio, and Leaf Guard gutters. One year home warranty provided through 2-10 Home Warranty! Homes rarely come on the market in the golf club...don't let this one get away!
Property Level and Sizes
SqFt Lot
5489.00
Lot Features
Breakfast Nook, Built-in Features, Entrance Foyer, Five Piece Bath, High Ceilings, High Speed Internet, Kitchen Island, Primary Suite, Open Floorplan, Quartz Counters, Smart Lights, Smart Thermostat, Smoke Free, Sound System, Walk-In Closet(s), Wet Bar
Lot Size
0.13
Basement
Finished, Walk-Out Access
Interior Details
Interior Features
Breakfast Nook, Built-in Features, Entrance Foyer, Five Piece Bath, High Ceilings, High Speed Internet, Kitchen Island, Primary Suite, Open Floorplan, Quartz Counters, Smart Lights, Smart Thermostat, Smoke Free, Sound System, Walk-In Closet(s), Wet Bar
Electric
Central Air
Flooring
Carpet, Tile
Cooling
Central Air
Heating
Forced Air, Radiant Floor
Exterior Details
Lot View
Golf Course
Water
Public
Sewer
Public Sewer
Land Details
Garage & Parking
Parking Features
Exterior Access Door, Tandem
Exterior Construction
Roof
Spanish Tile
Construction Materials
Frame, Stone, Stucco
Security Features
Carbon Monoxide Detector(s), Smart Cameras, Smart Security System, Smoke Detector(s), Video Doorbell
Builder Name 1
Shea Homes
Builder Source
Public Records
Financial Details
Previous Year Tax
4557.00
Year Tax
2019
Primary HOA Name
Highlands Ranch Community Association
Primary HOA Phone
303-791-2500
Primary HOA Fees
156.00
Primary HOA Fees Frequency
Quarterly
Location
Schools
Elementary School
Northridge
Middle School
Mountain Ridge
High School
Mountain Vista
Walk Score®
Contact me about this property
Doug James
RE/MAX Professionals
6020 Greenwood Plaza Boulevard
Greenwood Village, CO 80111, USA
6020 Greenwood Plaza Boulevard
Greenwood Village, CO 80111, USA
- (303) 814-3684 (Showing)
- Invitation Code: homes4u
- doug@dougjamesteam.com
- https://DougJamesRealtor.com
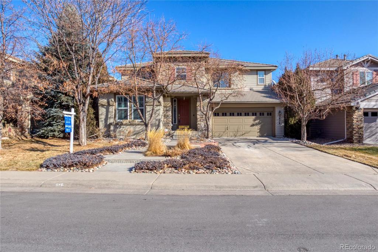
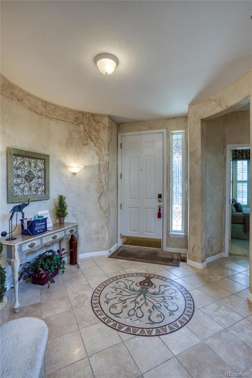
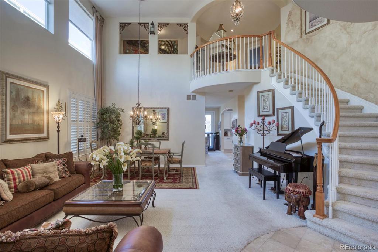
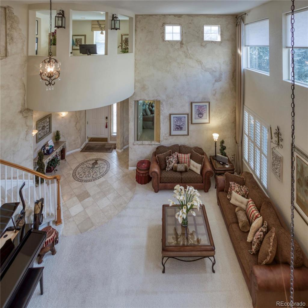
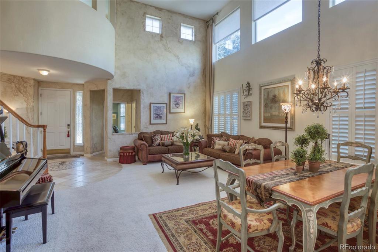
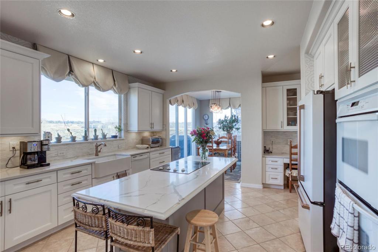
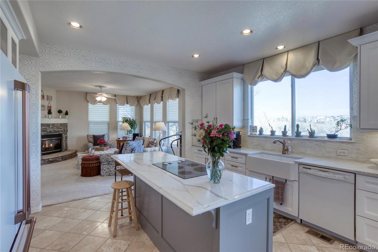
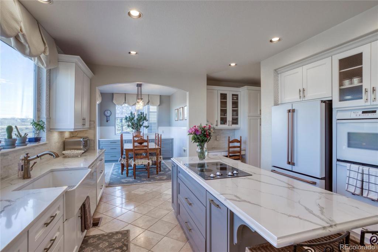
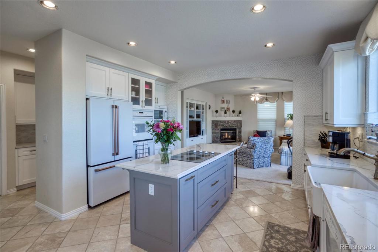
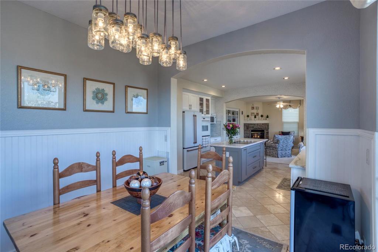
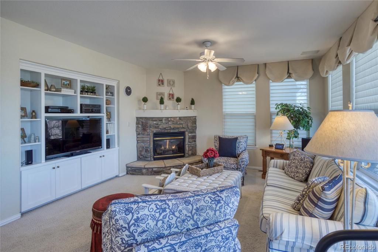
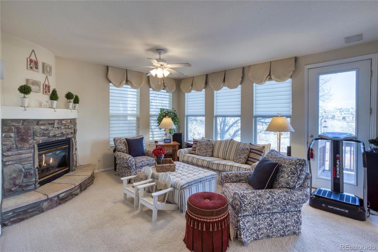
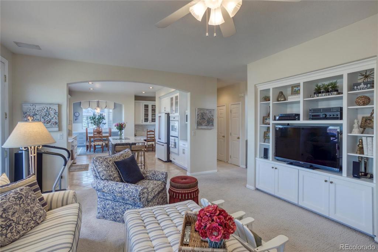
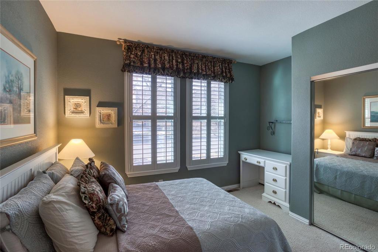
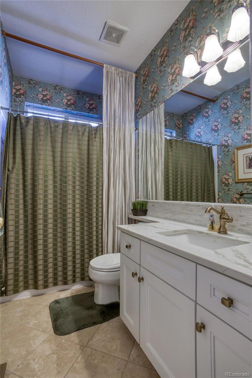
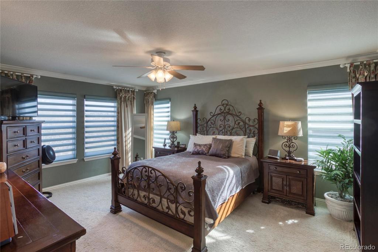
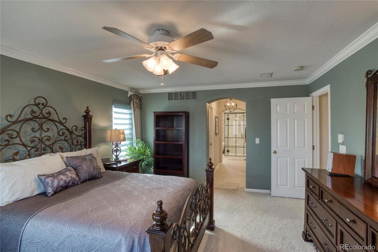
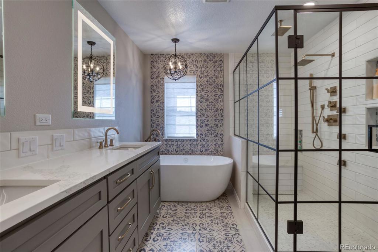
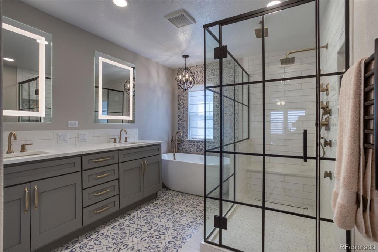
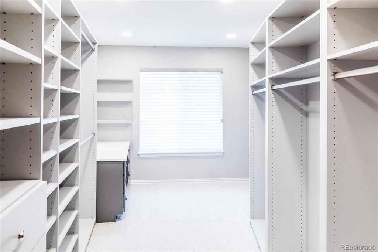
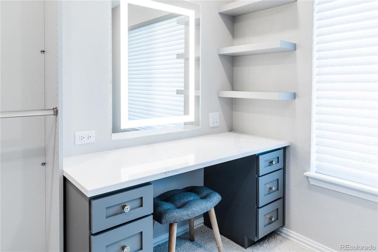
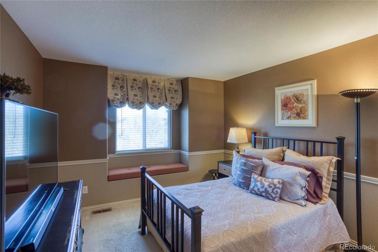
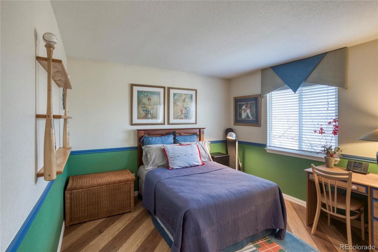
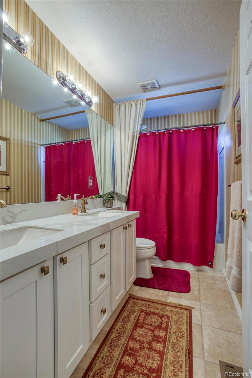
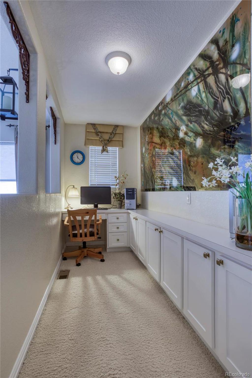
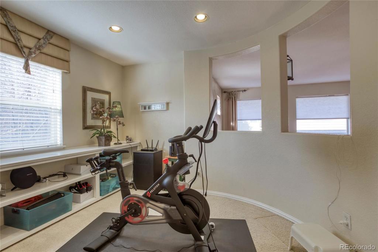
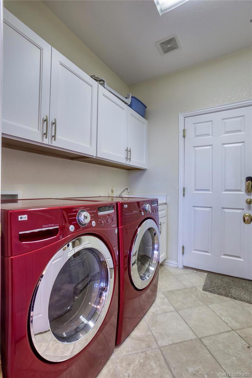
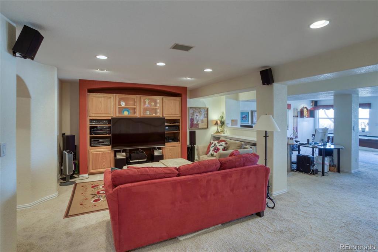
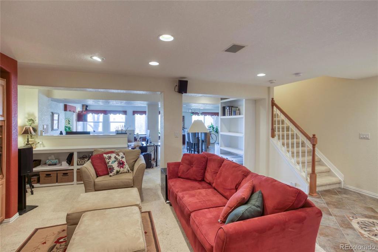
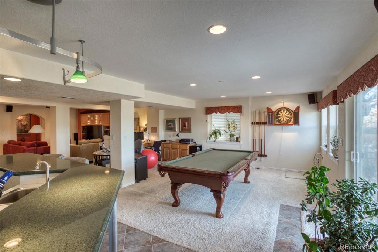
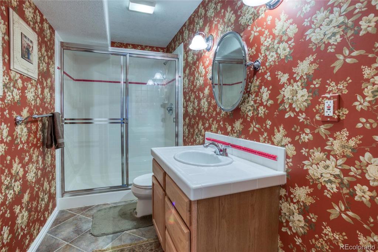
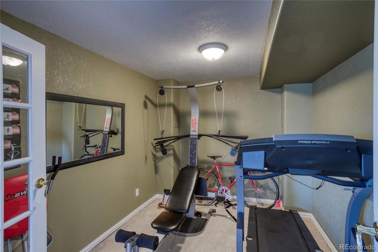
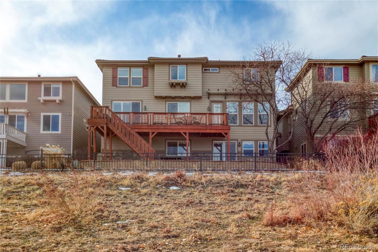
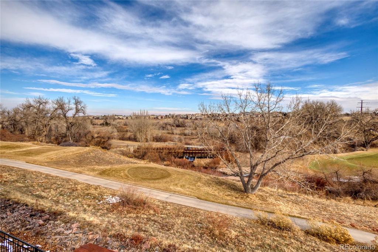
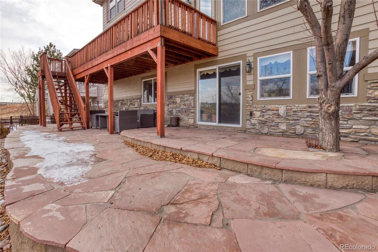
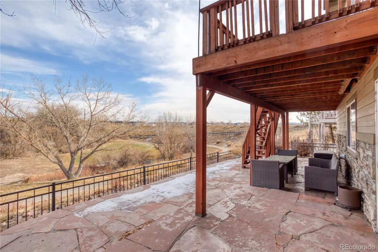


 Menu
Menu


