6233 Columbia Drive
Highlands Ranch, CO 80130 — Douglas county
Price
$587,900
Sqft
3769.00 SqFt
Baths
4
Beds
4
Description
Experience life in Highlands Ranch. 6223 Columbia Dr. is located steps from the historic Cheese Ranch Open Space and miles of walking trails and natural habitat. Situated in a quiet neighborhood defined by tree-lined streets and exceptional homes, this is the perfect setting for your active Colorado lifestyle. Throughout the home, textures of hardwoods, natural stone, and granite blend perfectly to instill a true sense of home. The Chef’s kitchen invites everyone to gather around the center island while the open great room is an ideal setting for gatherings with family and friends. Meticulously maintained throughout, the residence features 4 bedrooms, including your private master suite, finished with impeccable style. The open upper hallway complements the open foyer and connects the suite of bedrooms and baths. The lower level is professionally finished, creating an inviting space for your own style. Outdoor living is perfected with professional stunning landscaping and deck.
Property Level and Sizes
SqFt Lot
9932.00
Lot Features
Breakfast Nook, Built-in Features, Ceiling Fan(s), Entrance Foyer, Five Piece Bath, Granite Counters, Jack & Jill Bath, Kitchen Island, Primary Suite, Pantry, Smoke Free, Walk-In Closet(s)
Lot Size
0.23
Foundation Details
Slab
Basement
Finished,Full,Interior Entry/Standard,Sump Pump
Interior Details
Interior Features
Breakfast Nook, Built-in Features, Ceiling Fan(s), Entrance Foyer, Five Piece Bath, Granite Counters, Jack & Jill Bath, Kitchen Island, Primary Suite, Pantry, Smoke Free, Walk-In Closet(s)
Appliances
Dishwasher, Disposal, Dryer, Humidifier, Microwave, Oven, Refrigerator, Self Cleaning Oven, Sump Pump, Washer
Laundry Features
In Unit
Electric
Central Air
Flooring
Carpet, Linoleum, Tile
Cooling
Central Air
Heating
Forced Air, Natural Gas
Fireplaces Features
Family Room, Gas, Gas Log
Utilities
Cable Available, Electricity Connected, Internet Access (Wired), Natural Gas Available, Natural Gas Connected
Exterior Details
Features
Private Yard
Patio Porch Features
Deck,Front Porch
Water
Public
Sewer
Public Sewer
Land Details
PPA
2556086.96
Road Frontage Type
Public Road
Road Responsibility
Public Maintained Road
Road Surface Type
Paved
Garage & Parking
Parking Spaces
1
Parking Features
Concrete, Exterior Access Door
Exterior Construction
Roof
Composition
Construction Materials
Brick, Frame, Other
Architectural Style
Contemporary
Exterior Features
Private Yard
Window Features
Double Pane Windows, Window Coverings
Security Features
Security System,Smoke Detector(s)
Builder Name 1
Richmond American Homes
Builder Source
Public Records
Financial Details
PSF Total
$155.98
PSF Finished All
$159.80
PSF Finished
$159.80
PSF Above Grade
$219.86
Previous Year Tax
2749.00
Year Tax
2018
Primary HOA Management Type
Professionally Managed
Primary HOA Name
Highlands Ranch Community Association
Primary HOA Phone
303-791-2500
Primary HOA Website
hrcaonline,org
Primary HOA Amenities
Clubhouse,Fitness Center,Pool,Tennis Court(s),Trail(s)
Primary HOA Fees
155.72
Primary HOA Fees Frequency
Quarterly
Primary HOA Fees Total Annual
622.88
Location
Schools
Elementary School
Fox Creek
Middle School
Cresthill
High School
Highlands Ranch
Walk Score®
Contact me about this property
Doug James
RE/MAX Professionals
6020 Greenwood Plaza Boulevard
Greenwood Village, CO 80111, USA
6020 Greenwood Plaza Boulevard
Greenwood Village, CO 80111, USA
- (303) 814-3684 (Showing)
- Invitation Code: homes4u
- doug@dougjamesteam.com
- https://DougJamesRealtor.com
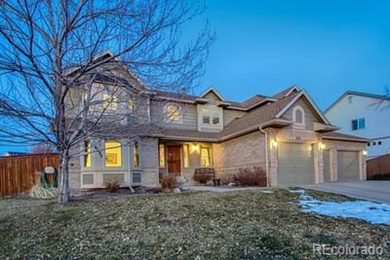
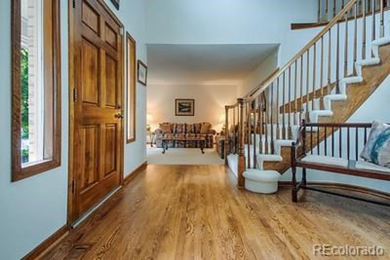
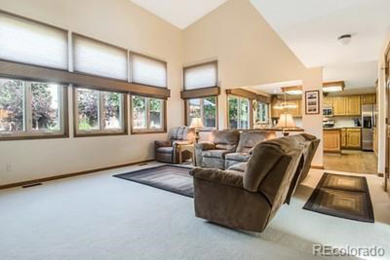
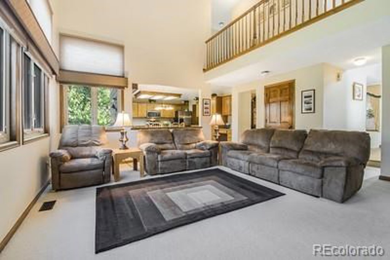
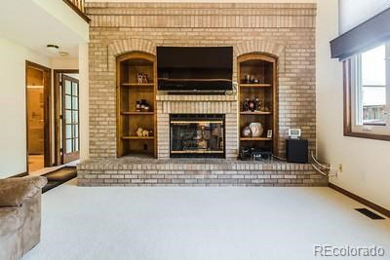
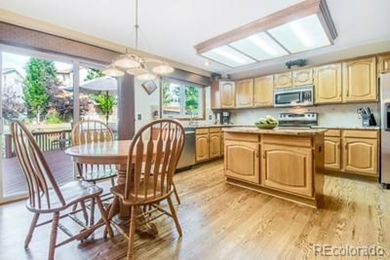
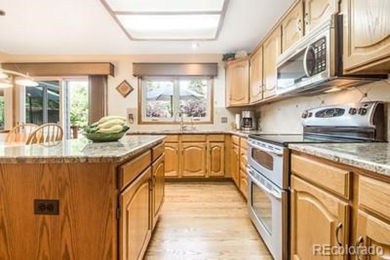
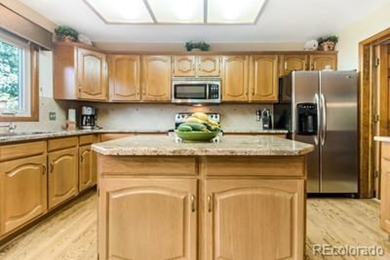
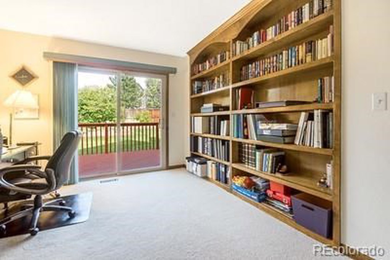
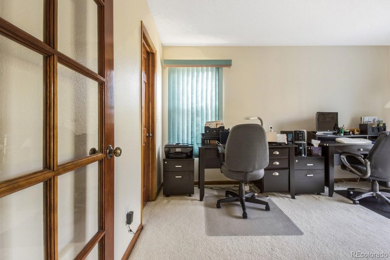
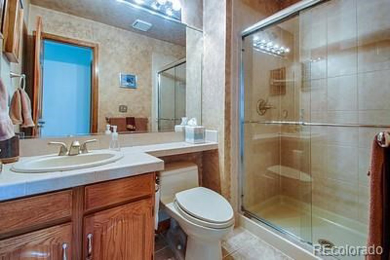


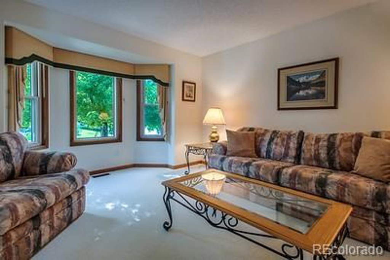
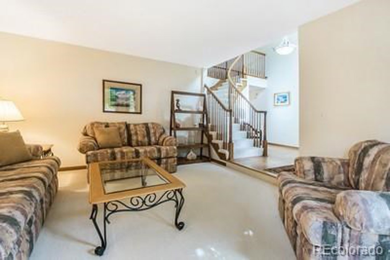
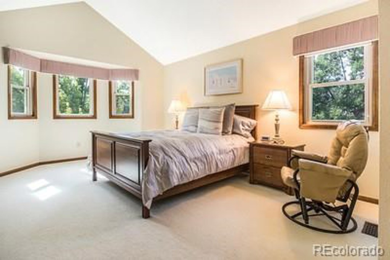


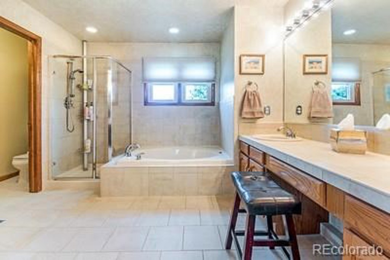
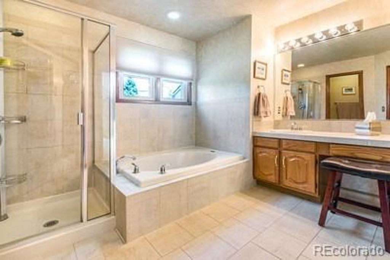
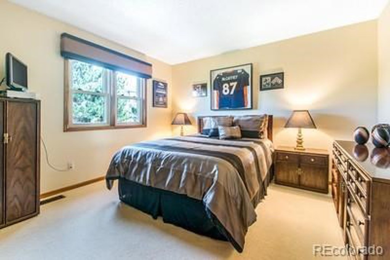
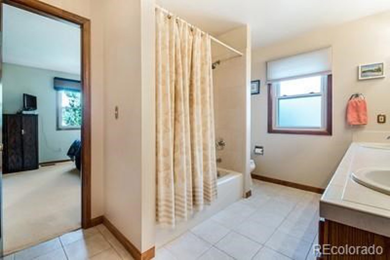
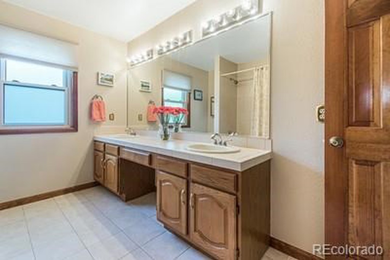
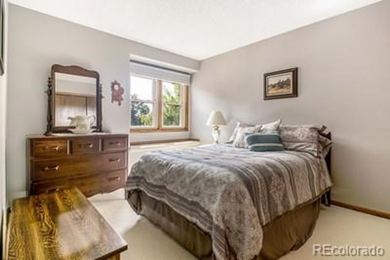

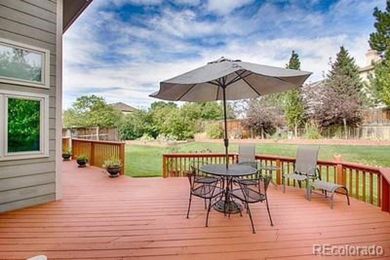
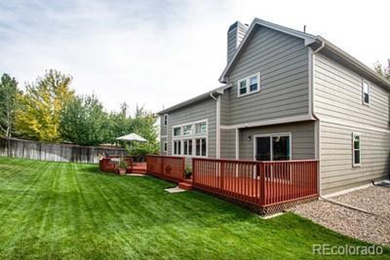
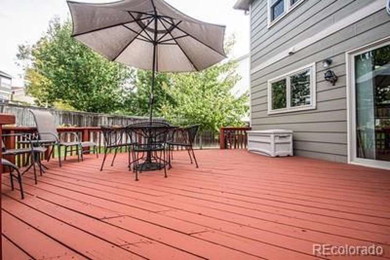
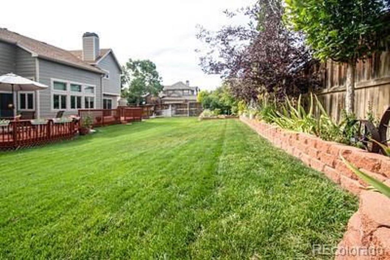
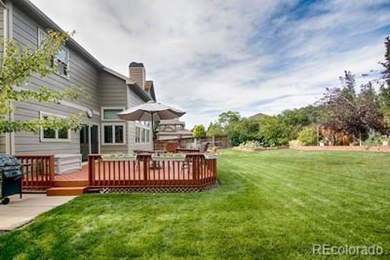
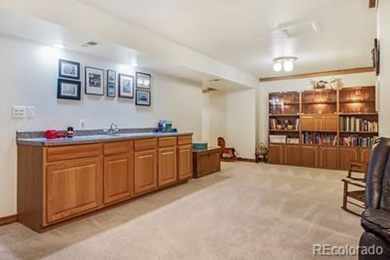
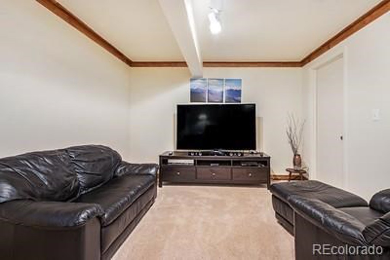
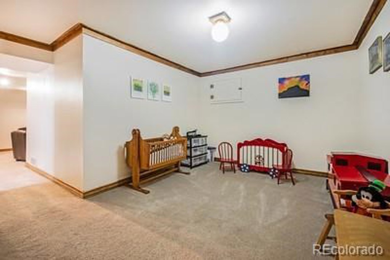
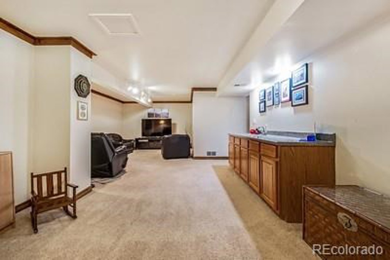
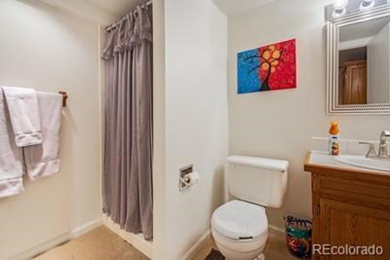
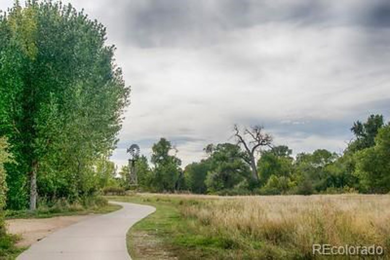
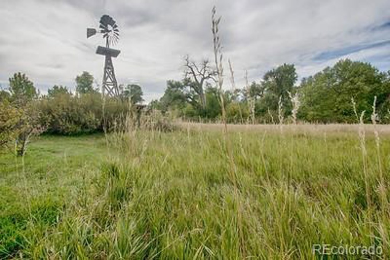
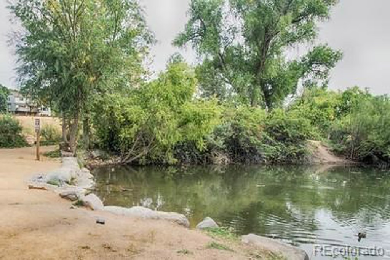
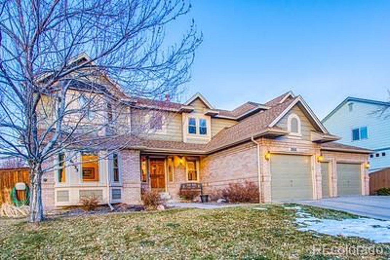


 Menu
Menu


