15986 Ridge Tee Drive
Morrison, CO 80465 — Jefferson county
Price
$775,000
Sqft
3555.00 SqFt
Baths
3
Beds
3
Description
Charming ranch style home on a private 1/3 acre lot in coveted Willow Springs tucked in the Morrison foothills yet only 6 minutes to C-470 and 285. Watch the sunrise over the hogback from the expansive back yard that overlooks the 14th hole of Red Rocks Country Club golf course. Great floor plan and wonderful spacious rooms ready for updating -- create your custom dream home! Enjoy large bright windows, a living room with gorgeous moss rock fireplace, formal dining room and front room, plus granite counters, desk area, and pantry in kitchen. Walk out to the large patio for easy outdoor entertaining, plus covered patio for wildlife viewing and bird watching. Relax on the deck from the main floor master with ensuite and large walk-in closet. Room for everyone with 2 large bedrooms on the garden level, plus full bathroom, and spacious laundry room with cabinets and lots of storage. Second family room in garden level with moss rock fireplace and plenty of room for a pool table or bar! 2.5-car garage with room for a golf cart plus extra parking in concrete driveway. Lush, flat lawn with aspen, pine, and perennials. This exclusive community includes top notch amenities including playgrounds and access to over 800 acres of private open space for hiking, biking and horseback riding. Ride your golf cart to nearby Red Rocks Country Club for golf, swimming, and dining. 25 minutes to downtown or DTC, and 45 minutes to the slopes. For floorplans and room sizes go to http://www.15986ridgetee.com/
Property Level and Sizes
SqFt Lot
13447.00
Lot Features
Breakfast Nook, Built-in Features, Eat-in Kitchen, Entrance Foyer, Granite Counters, Primary Suite, Open Floorplan, Smoke Free, Utility Sink, Vaulted Ceiling(s), Walk-In Closet(s)
Lot Size
0.31
Foundation Details
Slab
Basement
Daylight, Finished, Interior Entry, Partial
Interior Details
Interior Features
Breakfast Nook, Built-in Features, Eat-in Kitchen, Entrance Foyer, Granite Counters, Primary Suite, Open Floorplan, Smoke Free, Utility Sink, Vaulted Ceiling(s), Walk-In Closet(s)
Appliances
Cooktop, Dishwasher, Double Oven, Dryer, Microwave, Refrigerator, Washer
Laundry Features
In Unit
Electric
Evaporative Cooling
Flooring
Carpet, Laminate, Tile
Cooling
Evaporative Cooling
Heating
Baseboard, Hot Water
Fireplaces Features
Basement, Family Room, Wood Burning
Exterior Details
Features
Balcony, Private Yard, Rain Gutters
Lot View
Golf Course, Mountain(s)
Water
Public
Sewer
Public Sewer
Land Details
Road Frontage Type
Private Road
Road Responsibility
Private Maintained Road
Road Surface Type
Paved
Garage & Parking
Parking Features
Concrete
Exterior Construction
Roof
Wood
Construction Materials
Brick, Wood Siding
Exterior Features
Balcony, Private Yard, Rain Gutters
Window Features
Double Pane Windows
Builder Source
Public Records
Financial Details
Previous Year Tax
4008.00
Year Tax
2019
Primary HOA Name
Willow Springs Filing 1&2
Primary HOA Phone
303-420-4433
Primary HOA Amenities
Trail(s)
Primary HOA Fees Included
Recycling, Road Maintenance, Trash
Primary HOA Fees
84.00
Primary HOA Fees Frequency
Monthly
Location
Schools
Elementary School
Red Rocks
Middle School
Carmody
High School
Bear Creek
Walk Score®
Contact me about this property
Doug James
RE/MAX Professionals
6020 Greenwood Plaza Boulevard
Greenwood Village, CO 80111, USA
6020 Greenwood Plaza Boulevard
Greenwood Village, CO 80111, USA
- (303) 814-3684 (Showing)
- Invitation Code: homes4u
- doug@dougjamesteam.com
- https://DougJamesRealtor.com
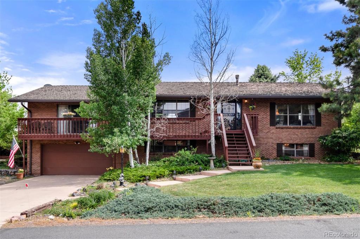
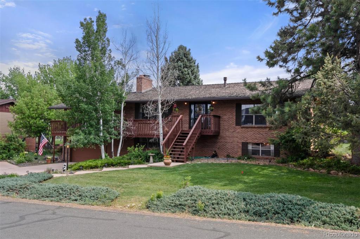
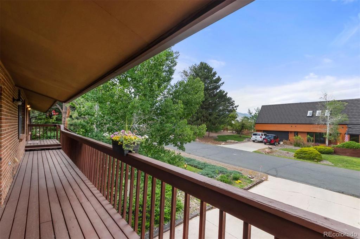
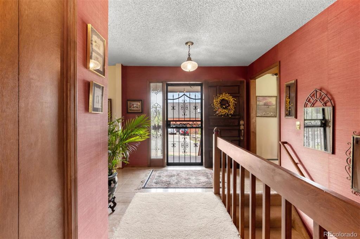
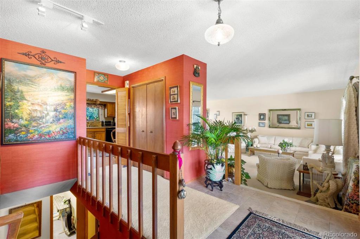
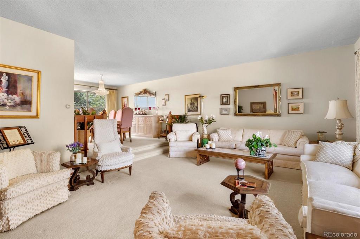
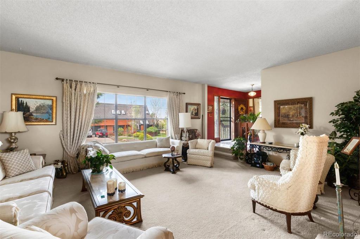
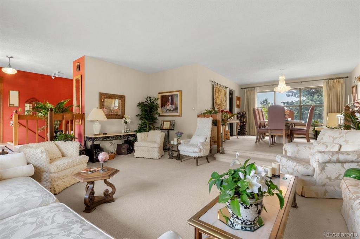
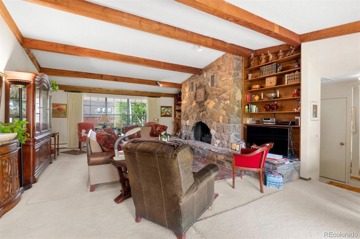
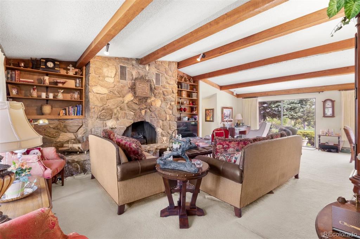
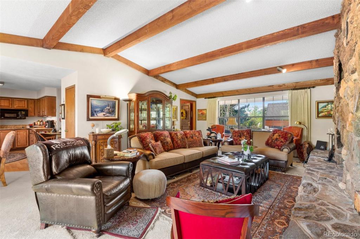
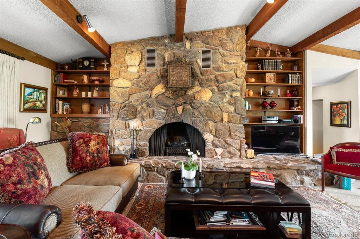
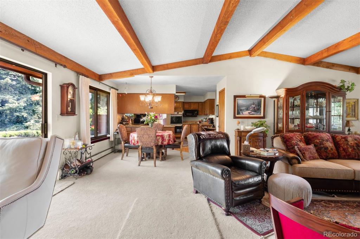
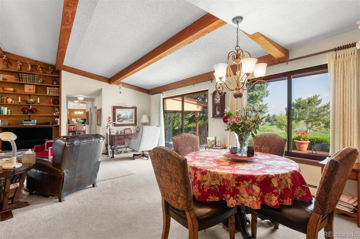
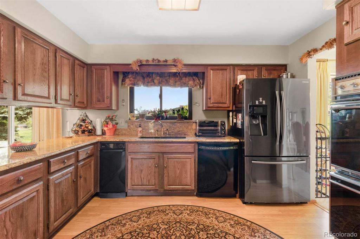
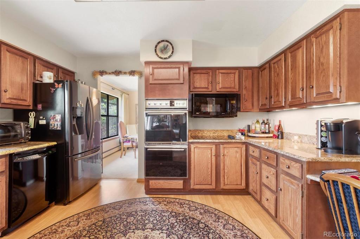
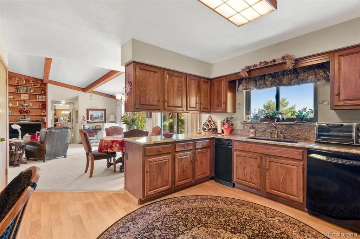
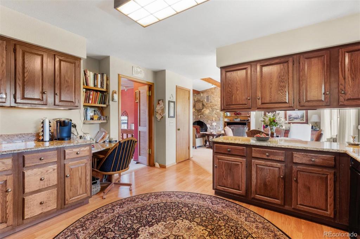
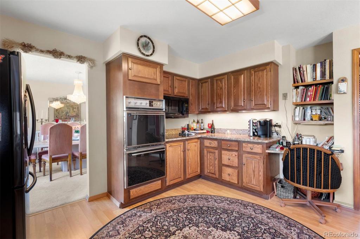
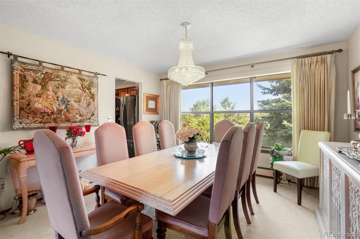
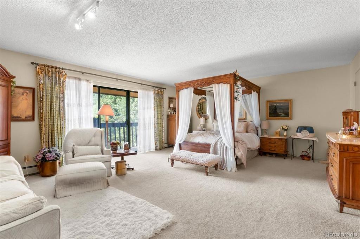
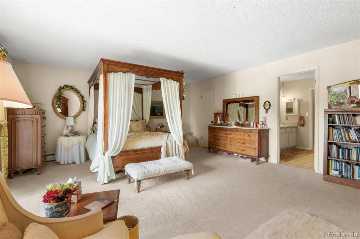
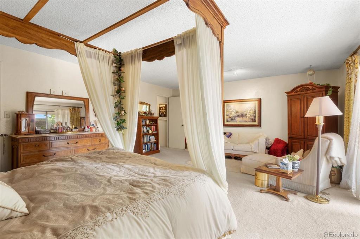
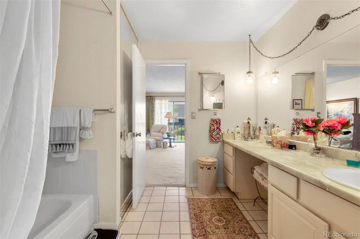
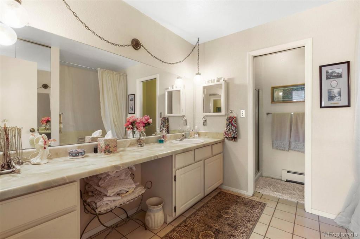
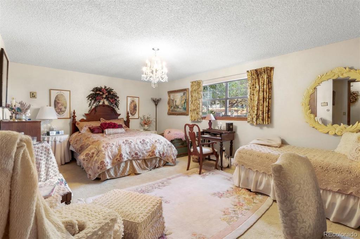
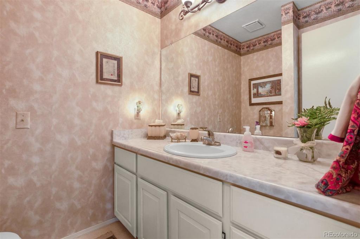
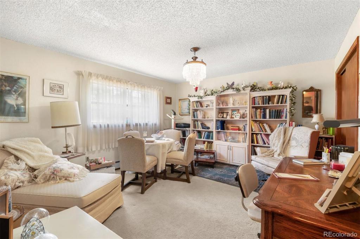
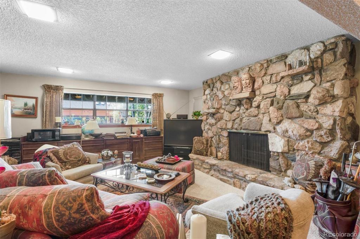
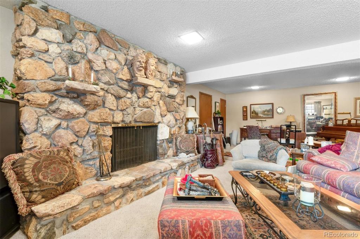
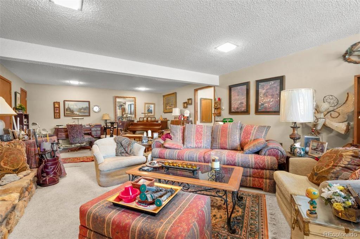
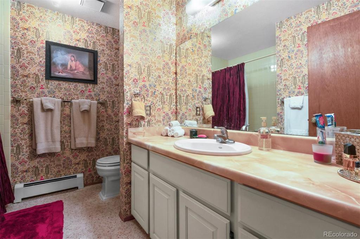
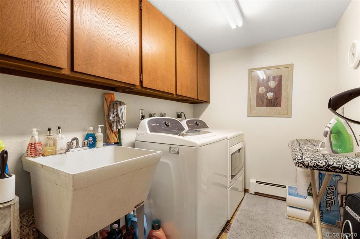
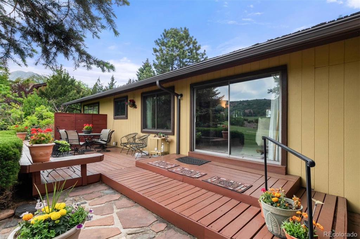
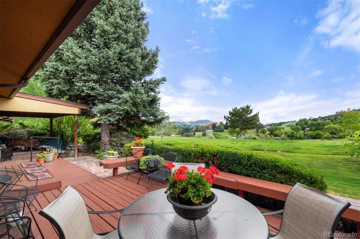
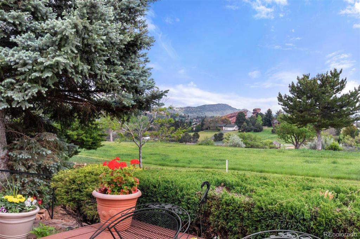
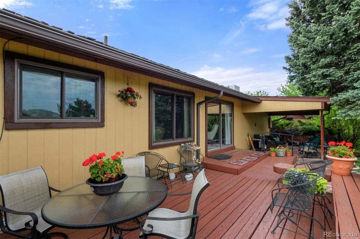
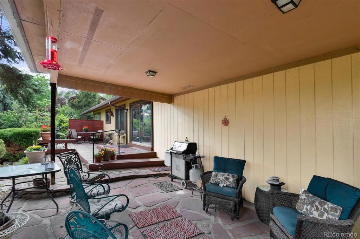
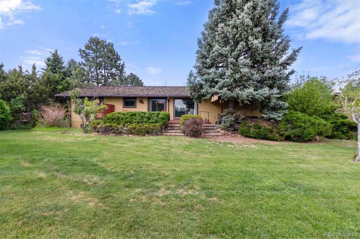
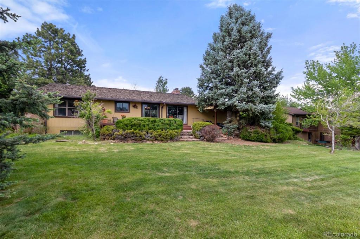


 Menu
Menu


