12204 Stone Timber Court
Parker, CO 80134 — Douglas county
Price
$482,000
Sqft
2373.00 SqFt
Baths
3
Beds
3
Description
You will not want to miss this beautiful 3 bedroom townhome in Parker! Awesome location, within walking distance to shopping and restaurants and the fantastic community pool! This move in ready home has tons to offer including its exquisite hardwood floors, extra tall ceilings, sleek black appliances, gorgeous granite counter tops, decadent tile backsplash and cozy gas fireplace. This open concept home invites you to enjoy the large great room, well appointed eat-in kitchen and classy dining room overlooking the secluded covered patio. This spacious abode also provides a massive master suite, including a marvelous 5 piece master bath, HUGE walk-in closet and an intimate sitting area. The 2 additional bedrooms are of great size and character as well and to top off the upper level, there is a lovely full bath and a charming loft. For the auto lover, you'll love that the oversized two car attached garage is deep enough for a SUV or truck, so rare!! Main floor extras include a wonderful laundry/mudroom right off the garage, ready for dropping all your winter boots and coats, a private half bath for guests and an elegantly appointed stair case with stylish iron balusters. This unit is set in an excellent location in the community as well, very private and quiet, overlooking open space behind the property, where you can enjoy your morning coffee or evening glass of wine under your delightful covered porch and there is plenty of space for the kiddos or pets to run too! This property will not last long, come see today!!
Property Level and Sizes
SqFt Lot
1960.00
Lot Features
Ceiling Fan(s), Eat-in Kitchen, Entrance Foyer, Five Piece Bath, Granite Counters, High Ceilings, High Speed Internet, Kitchen Island, Primary Suite, Open Floorplan, Walk-In Closet(s)
Lot Size
0.04
Common Walls
2+ Common Walls
Interior Details
Interior Features
Ceiling Fan(s), Eat-in Kitchen, Entrance Foyer, Five Piece Bath, Granite Counters, High Ceilings, High Speed Internet, Kitchen Island, Primary Suite, Open Floorplan, Walk-In Closet(s)
Appliances
Cooktop, Dishwasher, Disposal, Dryer, Microwave, Oven, Refrigerator, Washer
Laundry Features
In Unit
Electric
Air Conditioning-Room
Flooring
Carpet, Tile, Wood
Cooling
Air Conditioning-Room
Heating
Forced Air, Natural Gas
Fireplaces Features
Gas, Great Room
Utilities
Cable Available, Electricity Connected, Internet Access (Wired), Natural Gas Connected, Phone Connected
Exterior Details
Water
Public
Sewer
Public Sewer
Land Details
Road Frontage Type
Public
Road Responsibility
Public Maintained Road
Road Surface Type
Paved
Garage & Parking
Parking Features
Concrete, Dry Walled, Insulated Garage, Oversized, Storage
Exterior Construction
Roof
Composition
Construction Materials
Frame, Wood Siding
Window Features
Double Pane Windows, Window Coverings, Window Treatments
Security Features
Carbon Monoxide Detector(s), Security System, Smoke Detector(s)
Builder Source
Public Records
Financial Details
Previous Year Tax
3474.00
Year Tax
2019
Primary HOA Name
Pine Bluffs Community Association
Primary HOA Phone
720-398-7110
Primary HOA Amenities
Playground, Pool, Trail(s)
Primary HOA Fees Included
Reserves, Insurance, Irrigation, Maintenance Grounds, Maintenance Structure, Recycling, Road Maintenance, Snow Removal, Trash
Primary HOA Fees
125.00
Primary HOA Fees Frequency
Monthly
Location
Schools
Elementary School
Iron Horse
Middle School
Cimarron
High School
Legend
Walk Score®
Contact me about this property
Doug James
RE/MAX Professionals
6020 Greenwood Plaza Boulevard
Greenwood Village, CO 80111, USA
6020 Greenwood Plaza Boulevard
Greenwood Village, CO 80111, USA
- (303) 814-3684 (Showing)
- Invitation Code: homes4u
- doug@dougjamesteam.com
- https://DougJamesRealtor.com
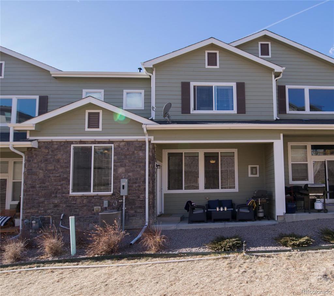
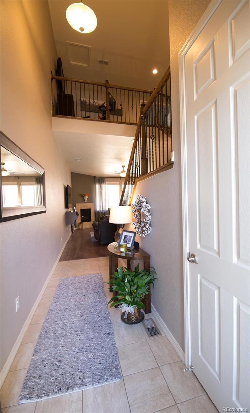
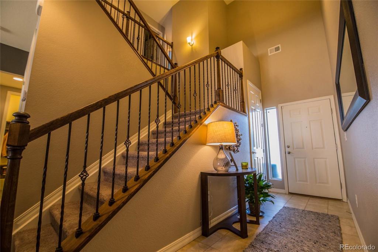
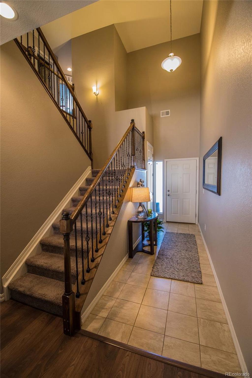
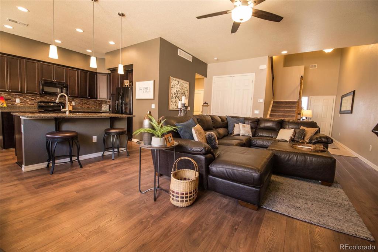
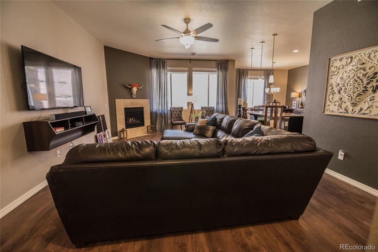
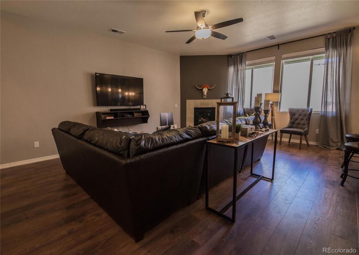
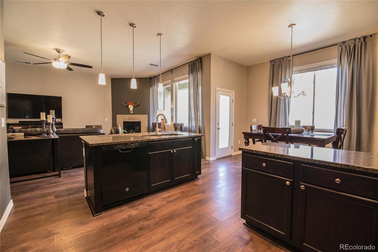
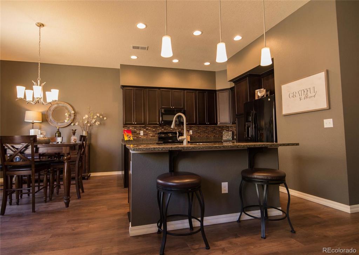
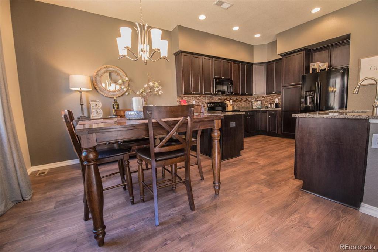
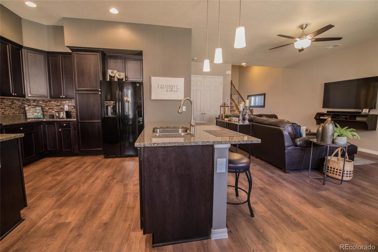
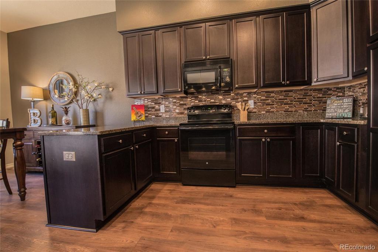
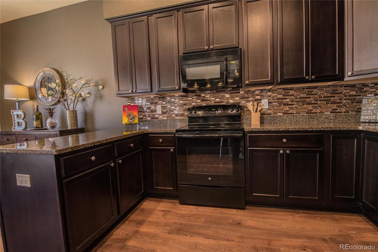
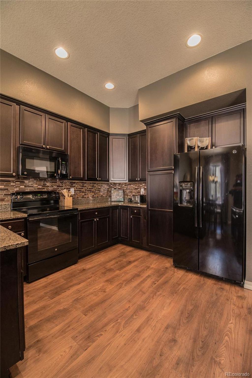
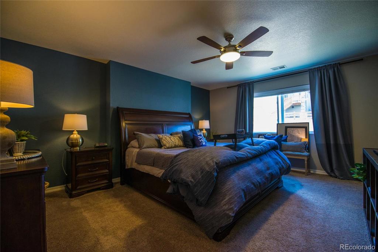
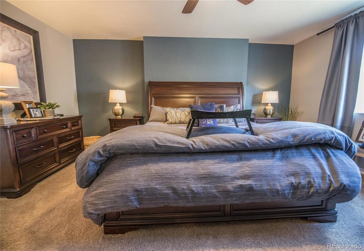
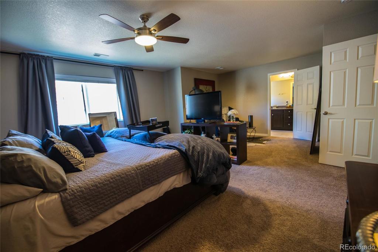
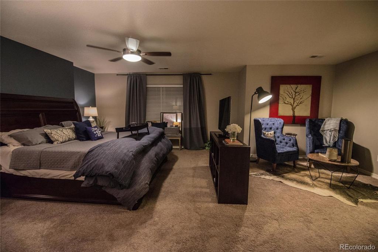
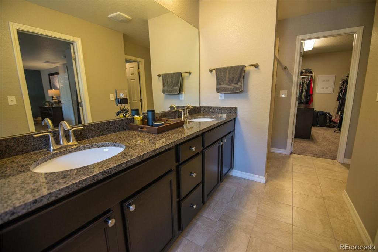
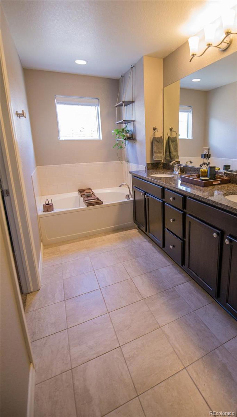
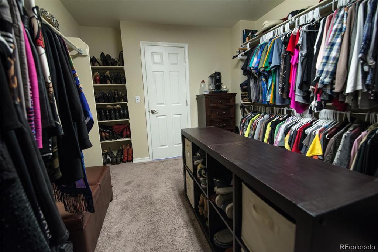
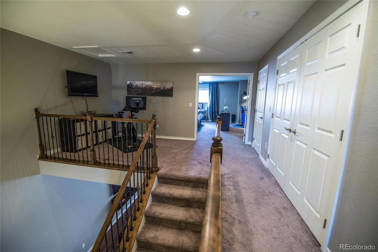
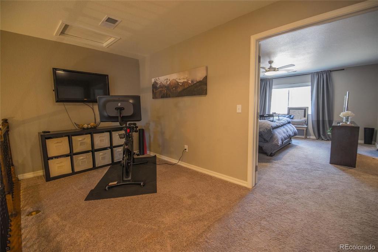
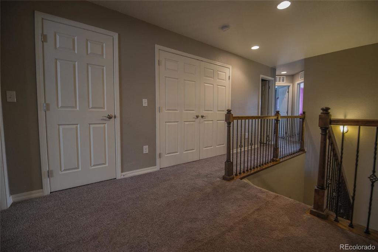
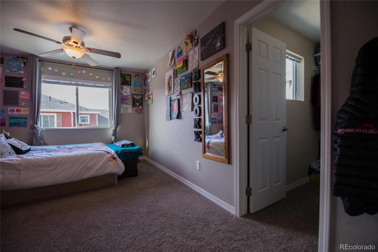
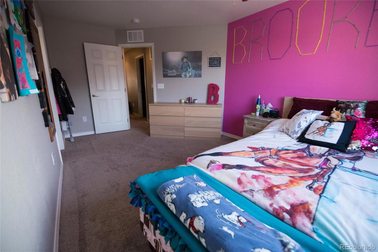
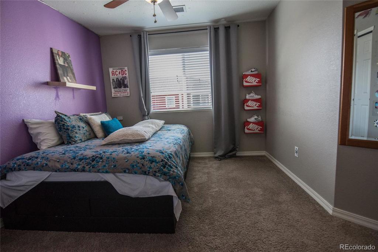
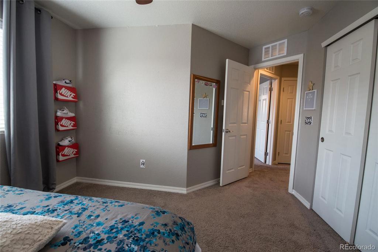
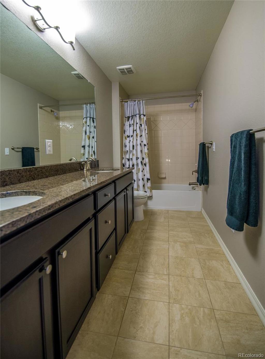
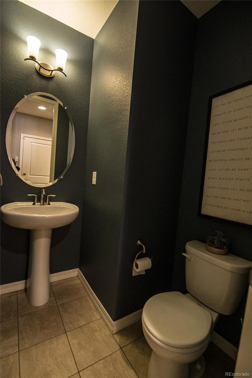
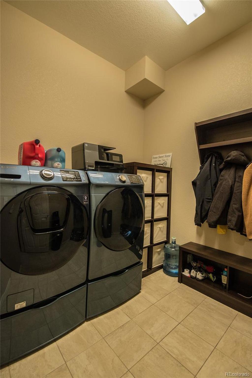
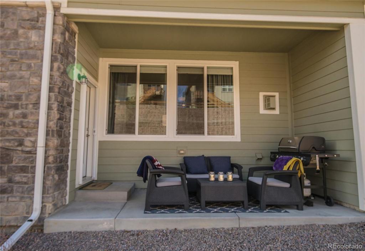
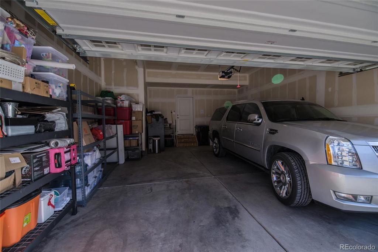
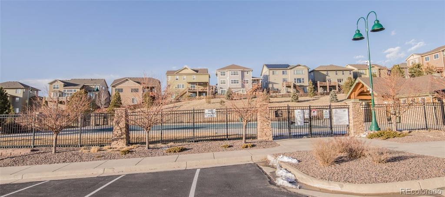
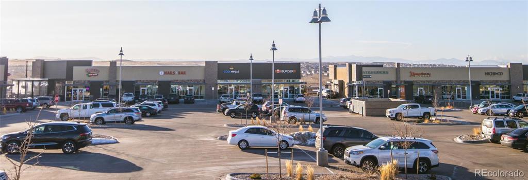
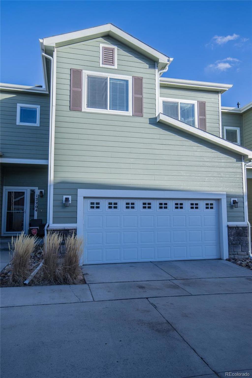


 Menu
Menu


