983 Cascade Falls Street
Severance, CO 80550 — Weld county
Price
$441,900
Sqft
1965.00 SqFt
Baths
2
Beds
3
Description
From the moment you step into the Pike floor plan, a long foyer flows into the spacious family room and open kitchen. The kitchen features a spacious island, beautiful granite countertops and a complete suite of energy-efficient Whirlpool appliances. For those who enjoy hosting, the dining room is the perfect place to enjoy a dinner party. The expansive master suite is a true oasis at the end of the day. The huge bedroom features a separate tub and standing shower, and the walk-in closet is incredible. Last but not least, the two additional bedrooms and additional bathroom provide plenty of extra space!
Property Level and Sizes
SqFt Lot
7483.00
Lot Features
Open Floorplan, Pantry, Walk-In Closet(s)
Lot Size
0.17
Basement
Crawl Space, None
Interior Details
Interior Features
Open Floorplan, Pantry, Walk-In Closet(s)
Appliances
Dishwasher, Microwave, Oven, Refrigerator
Laundry Features
In Unit
Electric
Ceiling Fan(s), Central Air
Flooring
Carpet
Cooling
Ceiling Fan(s), Central Air
Utilities
Electricity Available, Natural Gas Available
Exterior Details
Water
Public
Sewer
Public Sewer
Land Details
Garage & Parking
Exterior Construction
Roof
Composition
Construction Materials
Brick, Vinyl Siding, Wood Frame
Security Features
Smoke Detector(s)
Builder Source
Plans
Financial Details
Previous Year Tax
4548.00
Year Tax
2020
Primary HOA Name
Hidden Valley Farm Metro Dist
Primary HOA Phone
970-484-0101
Primary HOA Amenities
Park
Primary HOA Fees
0.00
Location
Schools
Elementary School
Range View
Middle School
Severance
High School
Severance
Walk Score®
Contact me about this property
Doug James
RE/MAX Professionals
6020 Greenwood Plaza Boulevard
Greenwood Village, CO 80111, USA
6020 Greenwood Plaza Boulevard
Greenwood Village, CO 80111, USA
- (303) 814-3684 (Showing)
- Invitation Code: homes4u
- doug@dougjamesteam.com
- https://DougJamesRealtor.com
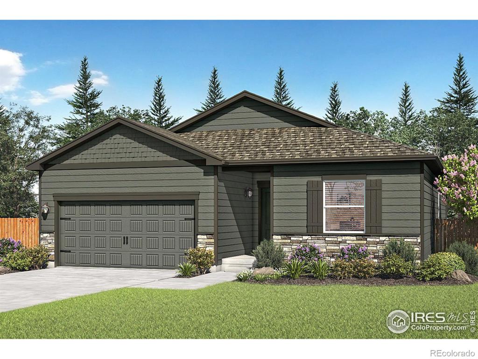
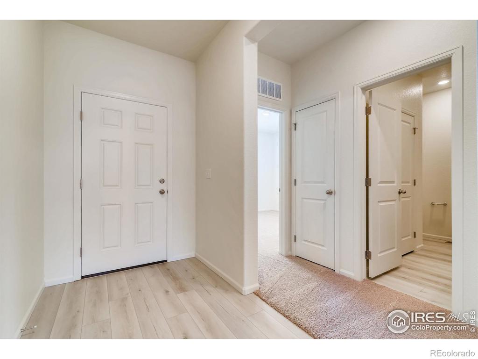
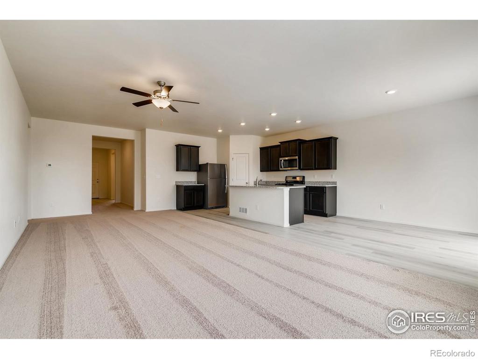
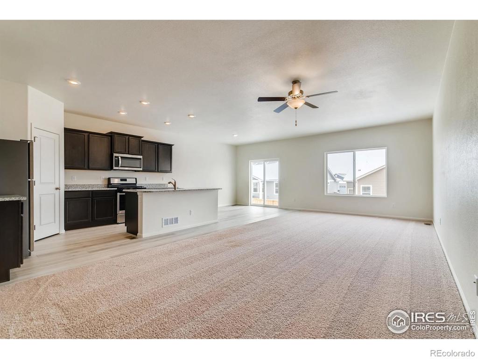
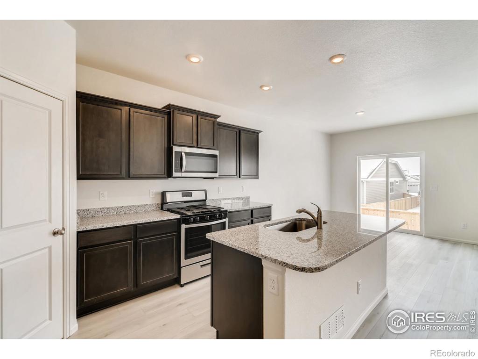
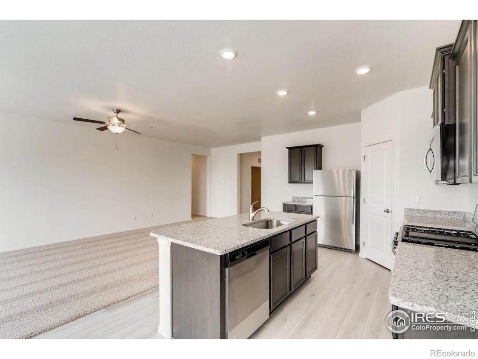
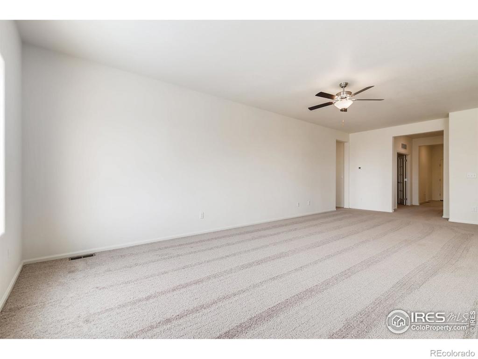
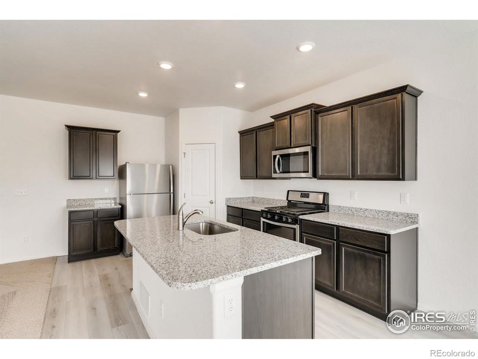
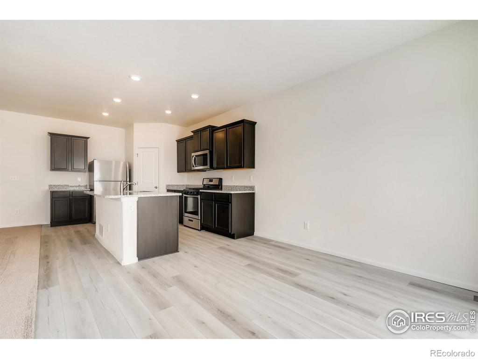
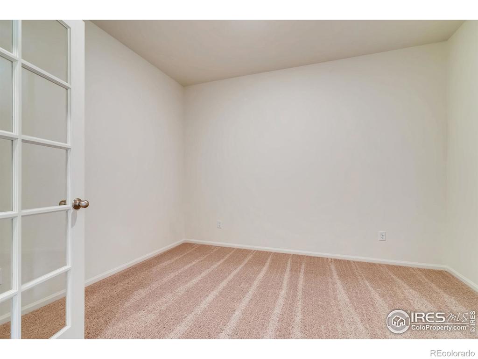
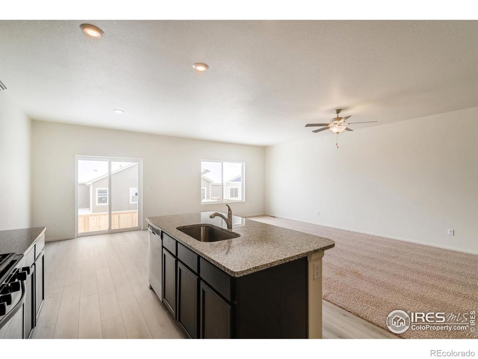
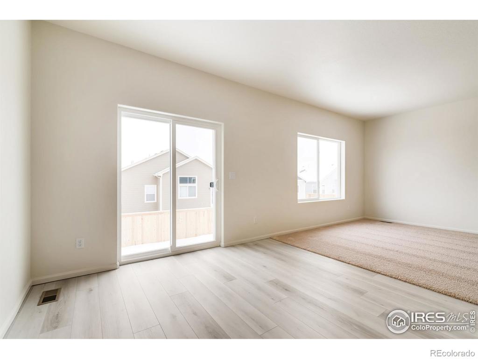
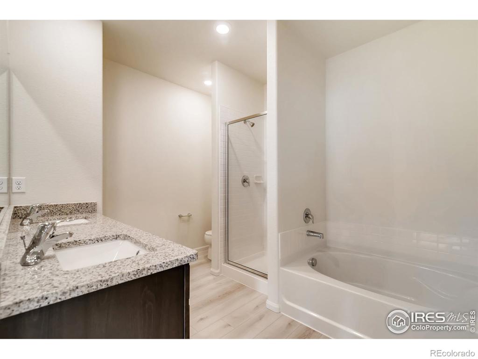
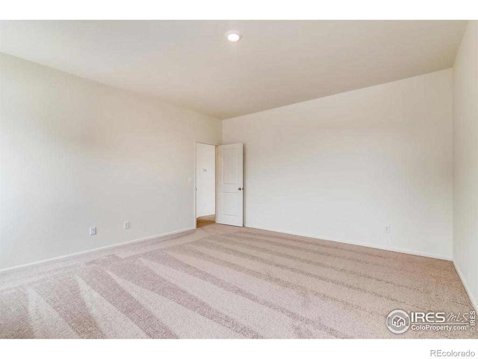
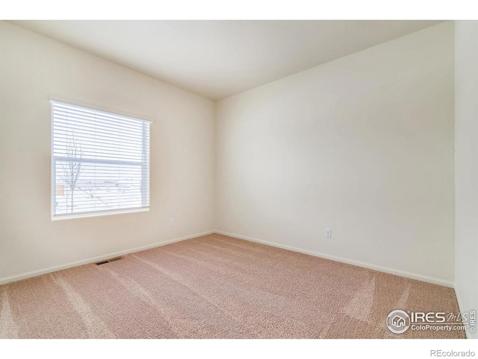
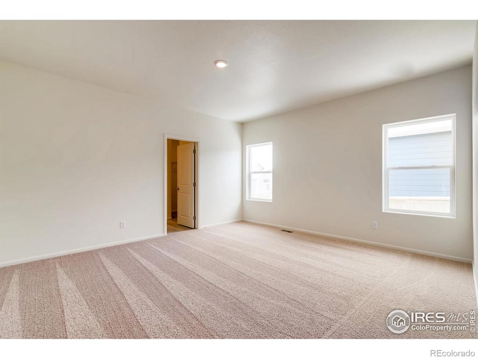
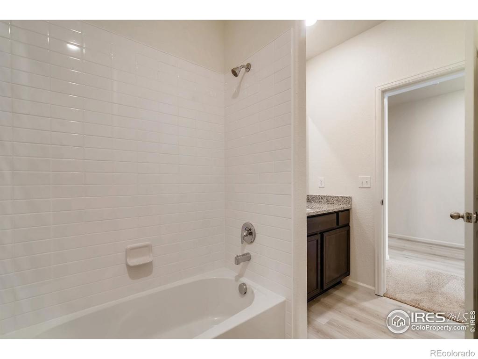
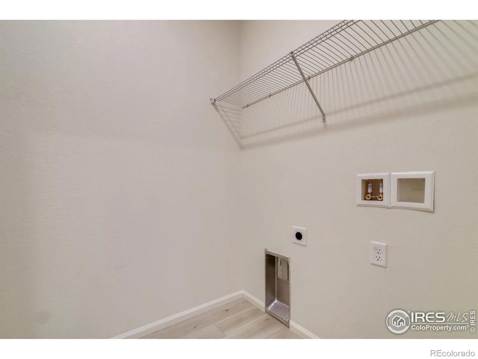
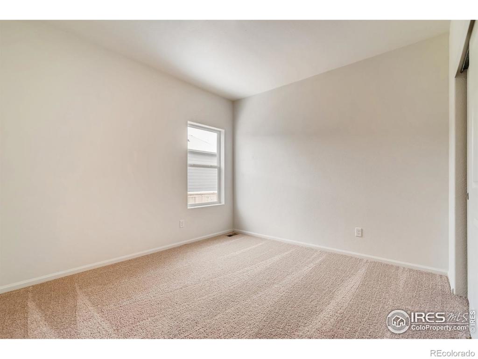
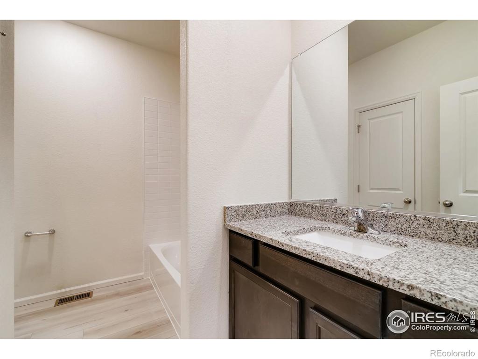
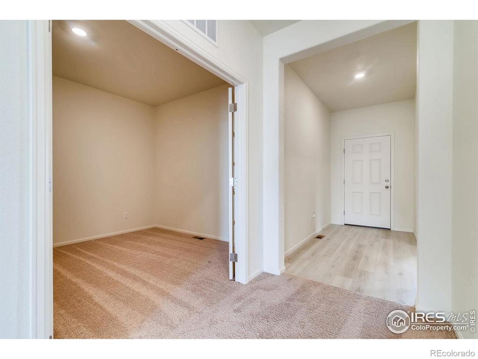


 Menu
Menu


