496 Daylily Street
Brighton, CO 80601 — Adams county
Price
$569,400
Sqft
4319.00 SqFt
Baths
4
Beds
4
Description
This gorgeous 2019 Richmond Coronado home comes with more than just builder upgrades! The vaulted ceiling foyer invites you into this open layout model. The main floor has an inviting open floor plan that includes a bonus room that can be used as office, formal living room or den. The gorgeous kitchen features upgraded cabinets, granite counters, glass/tile backsplash, large kitchen island, one-touch kitchen faucet and enormous walk-in pantry! The second story includes 2 large secondary bedrooms with walk-in closets, loft/flex space, large laundry room and second utility room. The master bedroom suite is your place of serenity with the large master bathroom including double sinks, large walk-in closet, private linen closet and over-sized shower with seating area! The cool open fully finished basement offers a 4th conforming bedroom, full bathroom, storage and so much space to make your own! As if the inside of the home didn’t offer enough you will find that the high ceilings with a 8-ft garage door allows for ample storage and room for taller vehicles. The backyard is 100% complete with covered patio, extended concrete, gas line for BBQ and pathway to the side of the home. Why wait months to build a new home when this one comes with everything and is truly move-in ready! The neighborhood includes parks, trails, fitness center and community pool! Easy access to major highways, shopping, dining and more!
Property Level and Sizes
SqFt Lot
7018.00
Lot Features
Ceiling Fan(s), Eat-in Kitchen, Granite Counters, Kitchen Island, Primary Suite, Pantry, Radon Mitigation System, Walk-In Closet(s)
Lot Size
0.16
Basement
Finished, Full, Unfinished
Interior Details
Interior Features
Ceiling Fan(s), Eat-in Kitchen, Granite Counters, Kitchen Island, Primary Suite, Pantry, Radon Mitigation System, Walk-In Closet(s)
Appliances
Cooktop, Dishwasher, Disposal, Double Oven, Gas Water Heater, Microwave
Electric
Air Conditioning-Room
Flooring
Carpet, Vinyl
Cooling
Air Conditioning-Room
Heating
Forced Air
Utilities
Cable Available, Electricity Available, Electricity Connected, Internet Access (Wired), Natural Gas Available, Natural Gas Connected, Phone Available
Exterior Details
Water
Public
Sewer
Public Sewer
Land Details
Road Frontage Type
Public
Road Responsibility
Public Maintained Road
Road Surface Type
Paved
Garage & Parking
Exterior Construction
Roof
Composition
Construction Materials
Frame, Wood Siding
Window Features
Double Pane Windows
Security Features
Carbon Monoxide Detector(s), Smoke Detector(s)
Builder Name 1
Richmond American Homes
Builder Source
Public Records
Financial Details
Previous Year Tax
4103.00
Year Tax
2019
Primary HOA Name
Brighton Crossing Metro District
Primary HOA Phone
970-617-2462
Primary HOA Amenities
Clubhouse, Fitness Center, Park, Playground, Pool, Trail(s)
Primary HOA Fees Included
Recycling, Snow Removal, Trash
Primary HOA Fees
246.00
Primary HOA Fees Frequency
Quarterly
Location
Schools
Elementary School
Northeast
Middle School
Overland Trail
High School
Brighton
Walk Score®
Contact me about this property
Doug James
RE/MAX Professionals
6020 Greenwood Plaza Boulevard
Greenwood Village, CO 80111, USA
6020 Greenwood Plaza Boulevard
Greenwood Village, CO 80111, USA
- (303) 814-3684 (Showing)
- Invitation Code: homes4u
- doug@dougjamesteam.com
- https://DougJamesRealtor.com
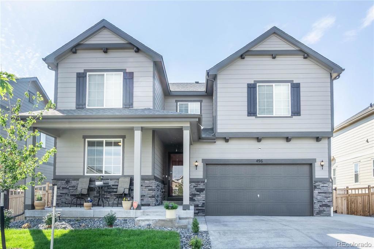
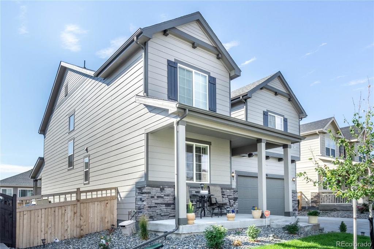
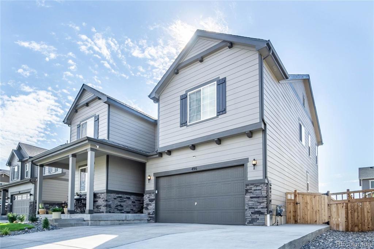
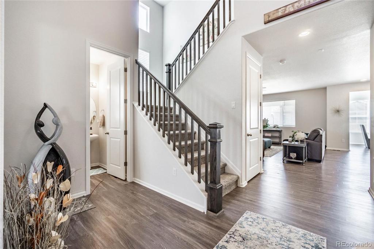
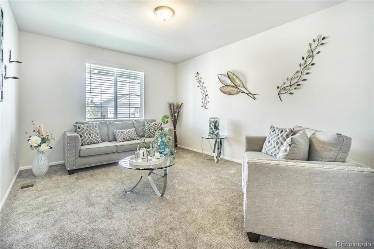
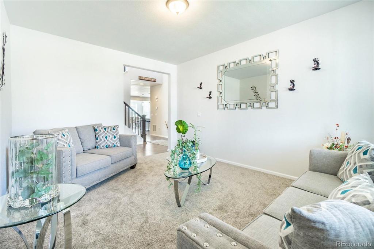
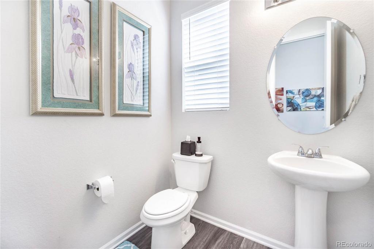
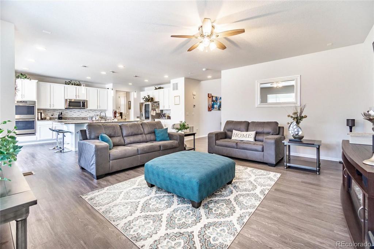
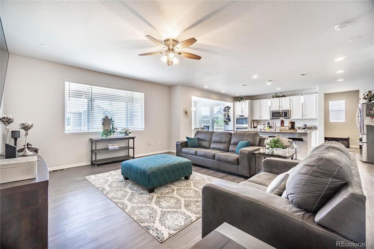
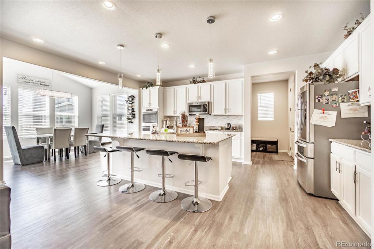
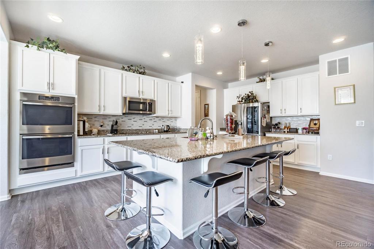
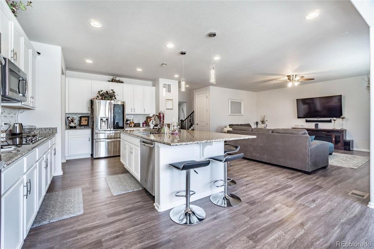
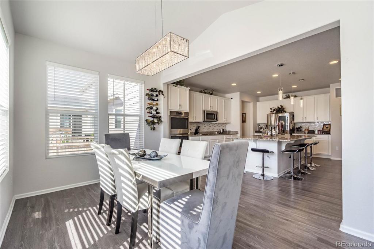
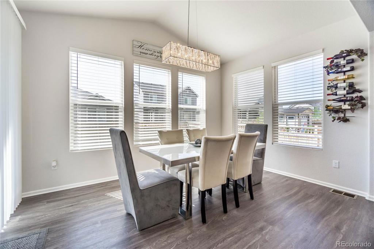
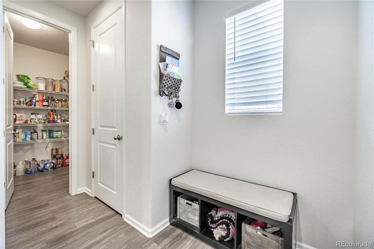
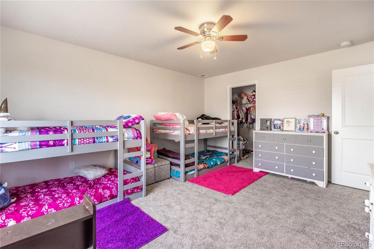
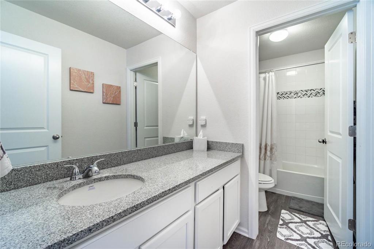
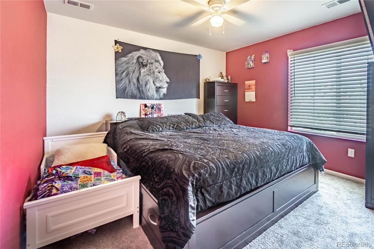
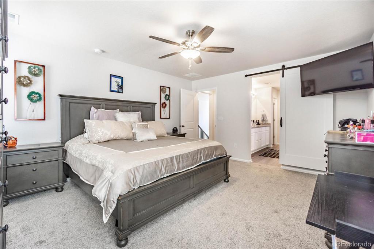
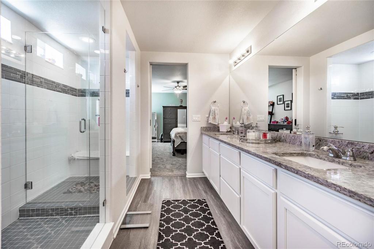
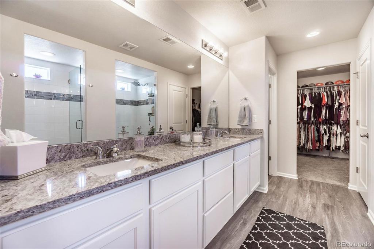
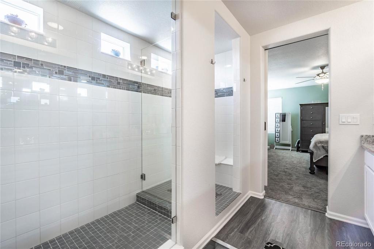
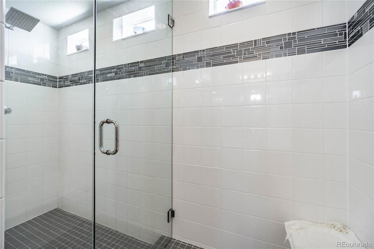
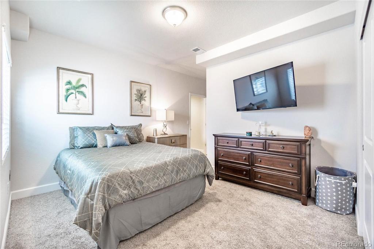
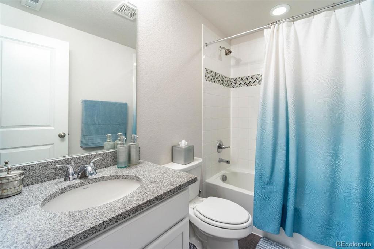
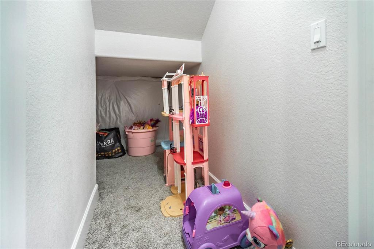
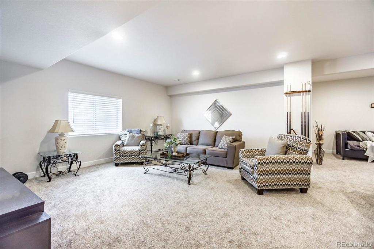
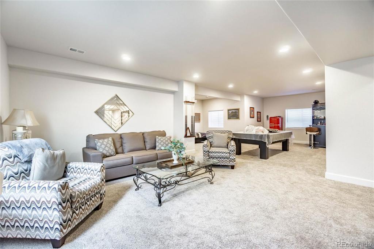
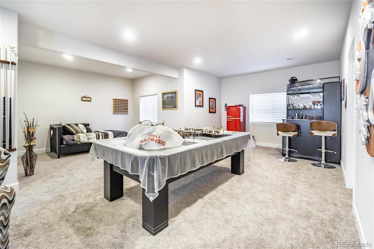
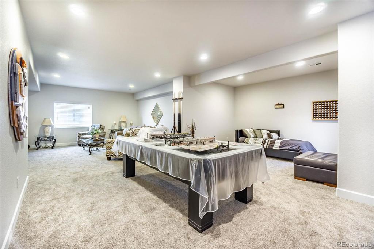
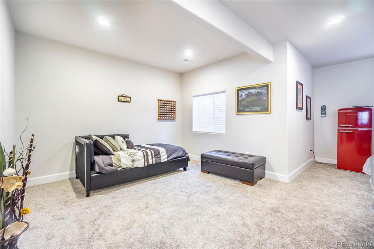
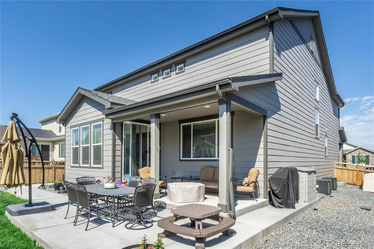
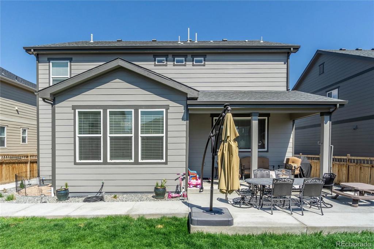
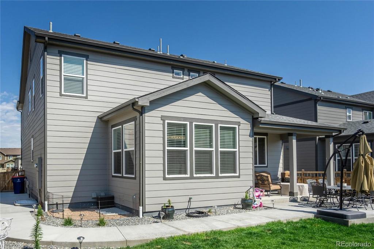
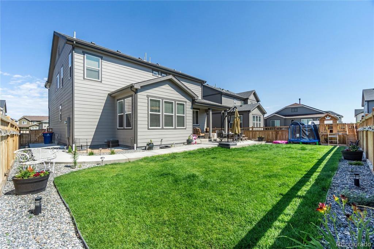
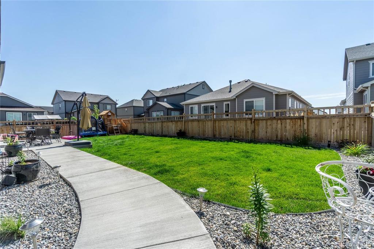
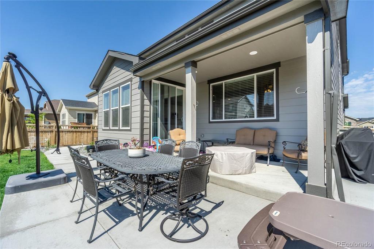


 Menu
Menu


