17605 Drake Street
Broomfield, CO 80023 — Broomfield county
Price
$550,000
Sqft
3464.00 SqFt
Baths
2
Beds
3
Description
This stunning "Foxtail" ranch home in Broomfield's sought after Palisade Park is a ready for immediate occupancy. A covered front porch welcomes you to this great home! A spacious office/den greets you as you enter and graces the front of the home. The cook's kitchen features quartz counters, a large center island with breakfast bar, slate cabinets, glass block back splash and stainless steel appliances. The kitchen is open to the large dining room, which is perfect for large gatherings. The spacious great room offers extended vinyl plan flooring, a gas fireplace and access to a private covered deck with mountain views. The owner's bedroom is large and offers great natural lighting, a walk-in closet, and a private bathroom with dual vanity and tiled floors. Two additional bedrooms and a full hall bathroom provide wonderful options for living. Located off the garage is a mudroom area. A main floor laundry completes the main level. The full unfinished lower level offers wonderful expansion opportunities! Extended Cocoa vinyl plank flooring and upgraded carpet. Front and rear yard landscaping included! Backing open space with mountain exposures this home is a must see!
Property Level and Sizes
SqFt Lot
8149.00
Lot Features
Breakfast Nook, Entrance Foyer, Kitchen Island, Master Suite, Open Floorplan, Pantry, Quartz Counters, Smoke Free, Walk-In Closet(s)
Lot Size
0.19
Foundation Details
Concrete Perimeter
Basement
Bath/Stubbed,Full,Interior Entry/Standard,Unfinished
Common Walls
No Common Walls
Interior Details
Interior Features
Breakfast Nook, Entrance Foyer, Kitchen Island, Master Suite, Open Floorplan, Pantry, Quartz Counters, Smoke Free, Walk-In Closet(s)
Appliances
Dishwasher, Disposal, Microwave, Refrigerator, Self Cleaning Oven
Laundry Features
In Unit
Electric
Central Air
Flooring
Carpet, Tile, Vinyl
Cooling
Central Air
Heating
Forced Air, Natural Gas
Fireplaces Features
Gas Log, Great Room
Utilities
Cable Available, Electricity Connected, Internet Access (Wired), Natural Gas Connected, Phone Available
Exterior Details
Features
Rain Gutters
Patio Porch Features
Covered,Deck,Front Porch
Water
Public
Sewer
Public Sewer
Land Details
PPA
2881578.95
Road Frontage Type
Public Road
Road Responsibility
Public Maintained Road
Road Surface Type
Paved
Garage & Parking
Parking Spaces
1
Exterior Construction
Roof
Composition
Construction Materials
Cement Siding, Frame, Stone
Architectural Style
Traditional
Exterior Features
Rain Gutters
Window Features
Double Pane Windows
Builder Name 1
Lennar
Builder Source
Builder
Financial Details
PSF Total
$158.05
PSF Finished
$299.18
PSF Above Grade
$299.18
Previous Year Tax
918.00
Year Tax
2019
Primary HOA Management Type
Professionally Managed
Primary HOA Name
Advance HOA
Primary HOA Phone
303-482-2213
Primary HOA Amenities
Park,Playground,Trail(s)
Primary HOA Fees Included
Maintenance Grounds, Recycling, Trash
Primary HOA Fees
65.00
Primary HOA Fees Frequency
Monthly
Primary HOA Fees Total Annual
780.00
Location
Schools
Elementary School
Soaring Heights
Middle School
Erie
High School
Erie
Walk Score®
Contact me about this property
Doug James
RE/MAX Professionals
6020 Greenwood Plaza Boulevard
Greenwood Village, CO 80111, USA
6020 Greenwood Plaza Boulevard
Greenwood Village, CO 80111, USA
- (303) 814-3684 (Showing)
- Invitation Code: homes4u
- doug@dougjamesteam.com
- https://DougJamesRealtor.com
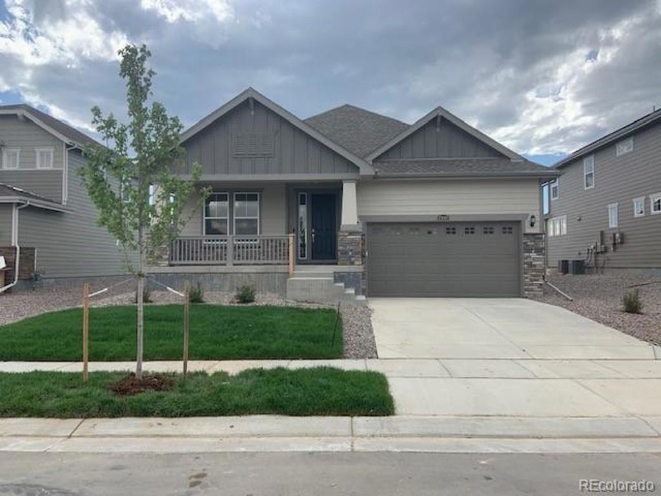
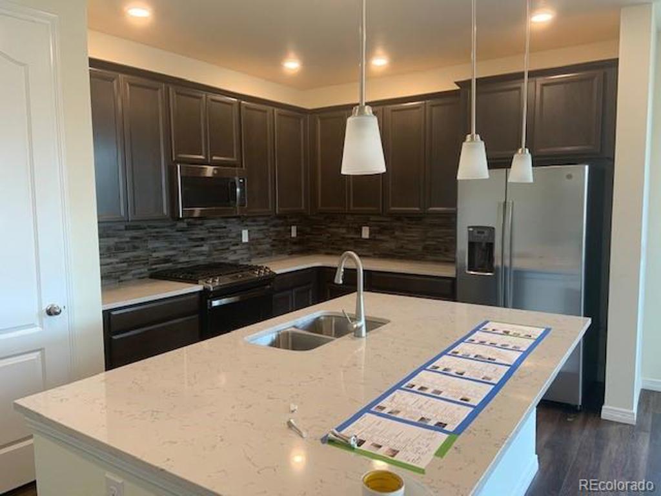
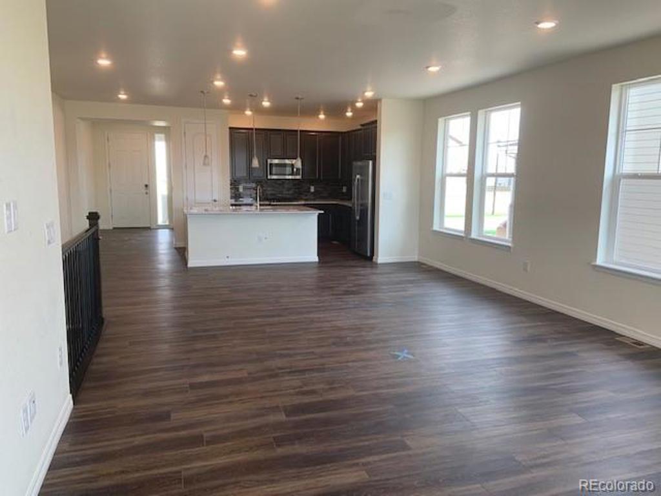
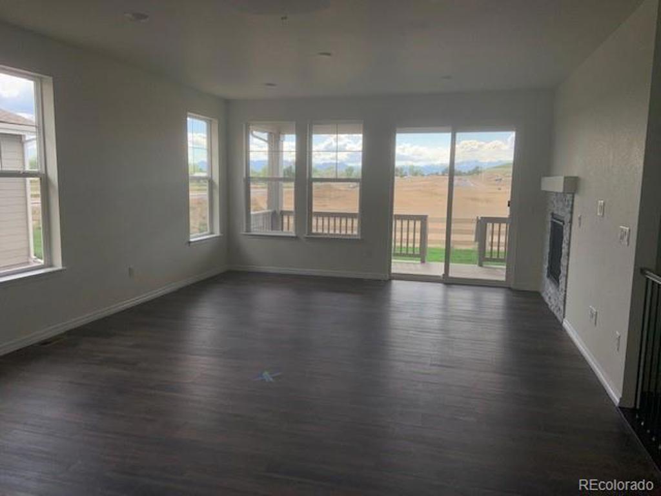
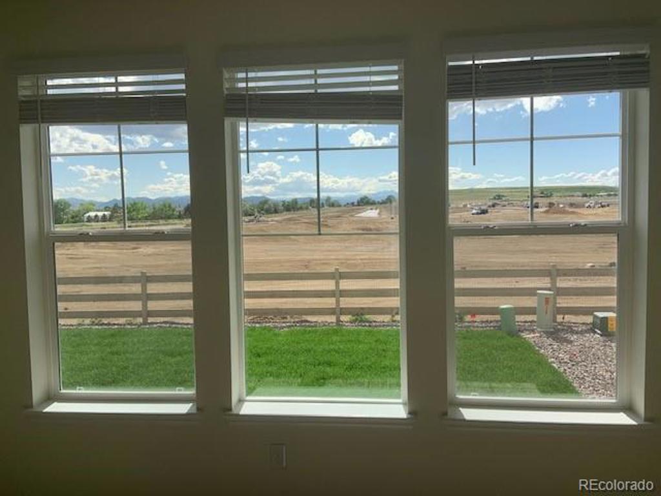
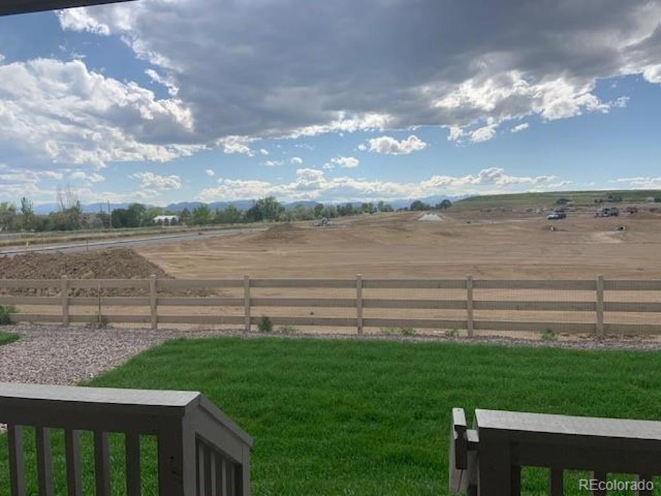
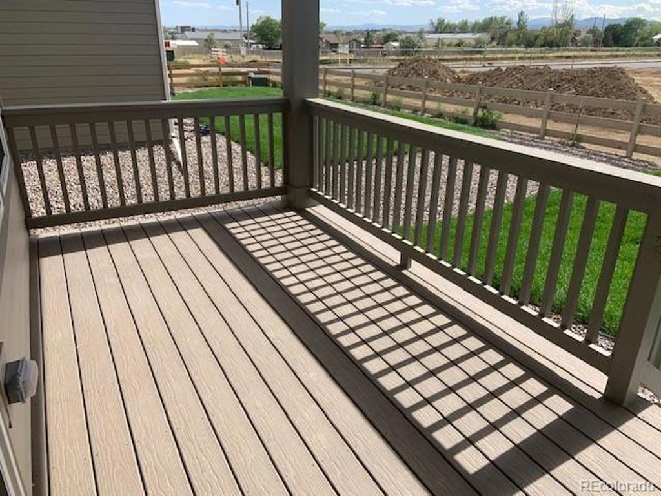
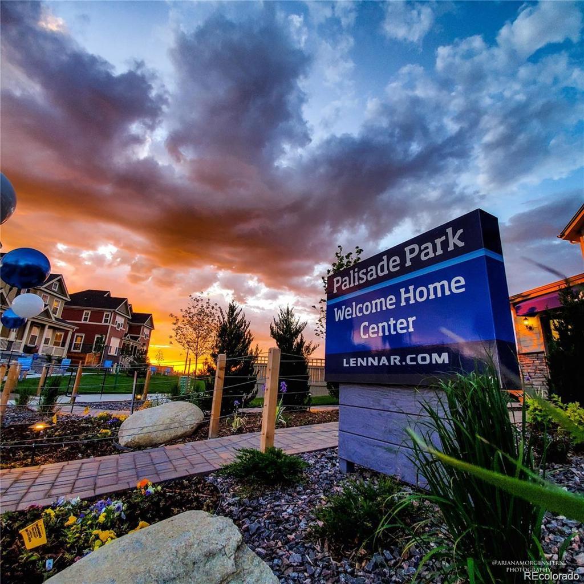
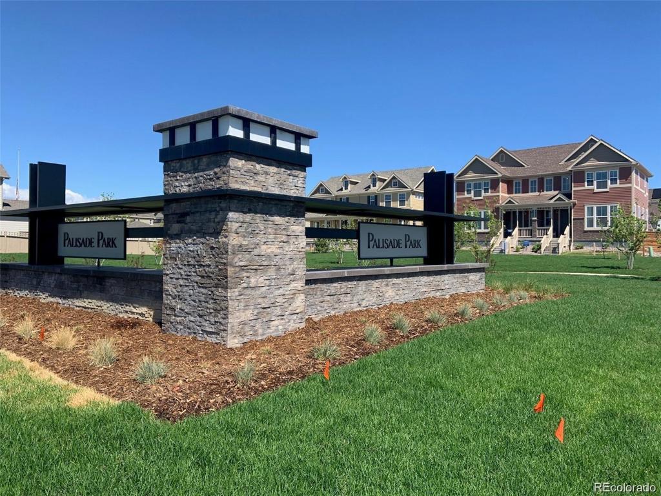
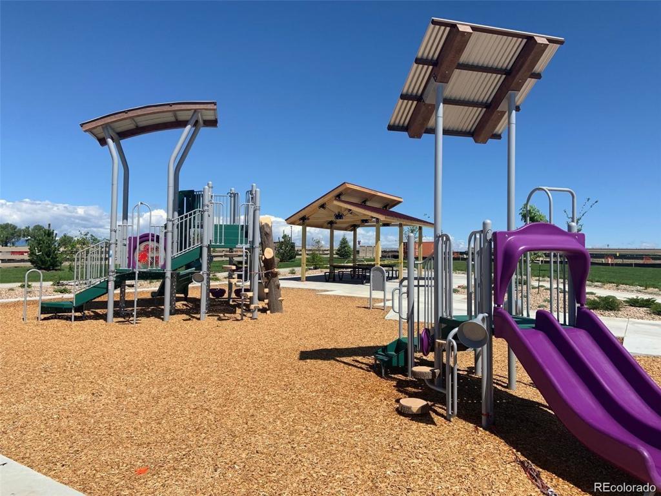
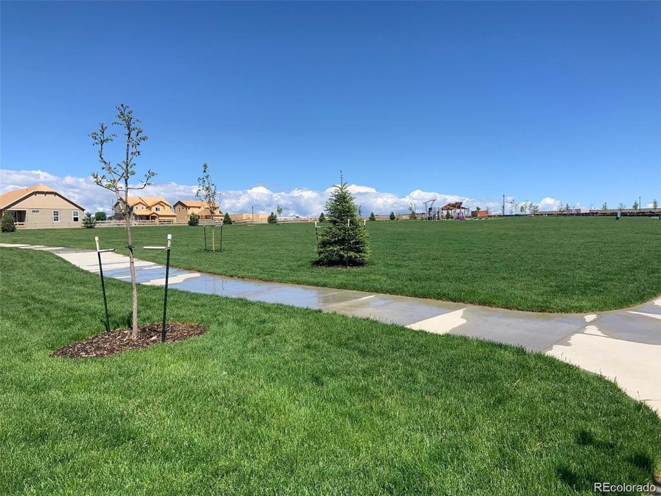


 Menu
Menu


