255 Lead Queen Drive
Castle Rock, CO 80108 — Douglas county
Price
$1,175,000
Sqft
6325.00 SqFt
Baths
6
Beds
6
Description
Natural beauty surrounds this spacious custom home at the end of a quiet cul-de-sac on a large 0.7 acre wooded lot. View elevated landscaping in the front from the office or dining room and mature trees and mountain ranges in the back from the family room picture window. The main floor features a formal living room and dining room, vaulted family room with gas fireplace, and large laundry room. Spoil yourself with the main floor master bedroom with vaulted ceilings, gas fireplace, 1,250 square foot deck access, two large walk-in closets, and an adjoining 5-piece bathroom. The main floor, upstairs, and stairways boast new Brazilian walnut hardwood floors. The spacious, updated kitchen features a large central island, all new cabinetry, granite counters, accent lighting, custom hood, and walk-in pantry. The new appliances include a Sub-Zero refrigerator, Thermador dual fuel double oven range, and built-in drawer microwave. Spoil your guests and dependents with 3 spacious bedrooms and 2 baths upstairs. The full finished walkout basement has 2 bedrooms with private ensuite bathrooms, den/office area, and a second laundry. The finished basement also features a spacious great room with a wet bar, and a fully enclosed home theater with 144” projection screen. Enjoy the surrounding beauty and nature on the large deck or the covered patio below. You will love the privacy with natural barriers separating neighboring properties and backing to community property. There is ample parking with the oversized 3 car garage and expanded driveway. Castle Pines Village amenities include: gated community, 24 hour on-site security, fitness center, 3 community pools, tennis and pickleball courts, and community events. Community trails are accessible just beyond the back yard.
Property Level and Sizes
SqFt Lot
30536.00
Lot Features
Breakfast Nook, Built-in Features, Ceiling Fan(s), Entrance Foyer, Five Piece Bath, Granite Counters, In-Law Floor Plan, Jack & Jill Bath, Kitchen Island, Master Suite, Open Floorplan, Pantry, Smoke Free, Utility Sink, Vaulted Ceiling(s), Walk-In Closet(s), Wet Bar
Lot Size
0.70
Foundation Details
Concrete Perimeter
Basement
Exterior Entry,Finished,Full,Walk-Out Access
Interior Details
Interior Features
Breakfast Nook, Built-in Features, Ceiling Fan(s), Entrance Foyer, Five Piece Bath, Granite Counters, In-Law Floor Plan, Jack & Jill Bath, Kitchen Island, Master Suite, Open Floorplan, Pantry, Smoke Free, Utility Sink, Vaulted Ceiling(s), Walk-In Closet(s), Wet Bar
Appliances
Convection Oven, Cooktop, Dishwasher, Disposal, Double Oven, Gas Water Heater, Microwave, Range Hood, Refrigerator, Self Cleaning Oven
Laundry Features
In Unit, Laundry Closet
Electric
Central Air
Flooring
Carpet, Tile, Wood
Cooling
Central Air
Heating
Baseboard, Forced Air
Fireplaces Features
Family Room, Master Bedroom
Utilities
Cable Available, Electricity Connected, Internet Access (Wired), Natural Gas Connected, Phone Available, Phone Connected
Exterior Details
Patio Porch Features
Covered,Deck,Front Porch,Patio
Lot View
Mountain(s)
Water
Public
Sewer
Public Sewer
Land Details
PPA
1657142.86
Road Frontage Type
Public Road
Road Responsibility
Private Maintained Road, Public Maintained Road
Road Surface Type
Paved
Garage & Parking
Parking Spaces
1
Parking Features
Concrete, Oversized, Storage
Exterior Construction
Roof
Cement Shake
Construction Materials
Stone, Stucco
Security Features
Carbon Monoxide Detector(s),Smoke Detector(s)
Builder Source
Public Records
Financial Details
PSF Total
$183.40
PSF Finished
$195.45
PSF Above Grade
$317.46
Previous Year Tax
8734.00
Year Tax
2019
Primary HOA Management Type
Professionally Managed
Primary HOA Name
The Village Castle Pines
Primary HOA Phone
303-814-1345
Primary HOA Website
https://thevillagecastlepines.com/
Primary HOA Amenities
Clubhouse,Fitness Center,Gated,Park,Playground,Pool,Security,Tennis Court(s),Trail(s)
Primary HOA Fees Included
On-Site Check In, Recycling, Road Maintenance, Security, Trash
Primary HOA Fees
300.00
Primary HOA Fees Frequency
Monthly
Primary HOA Fees Total Annual
3600.00
Location
Schools
Elementary School
Buffalo Ridge
Middle School
Rocky Heights
High School
Rock Canyon
Walk Score®
Contact me about this property
Doug James
RE/MAX Professionals
6020 Greenwood Plaza Boulevard
Greenwood Village, CO 80111, USA
6020 Greenwood Plaza Boulevard
Greenwood Village, CO 80111, USA
- (303) 814-3684 (Showing)
- Invitation Code: homes4u
- doug@dougjamesteam.com
- https://DougJamesRealtor.com
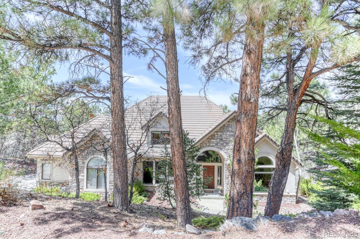
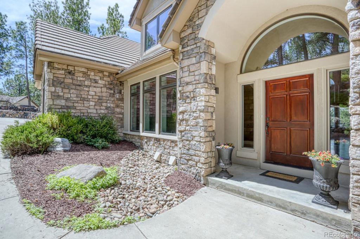
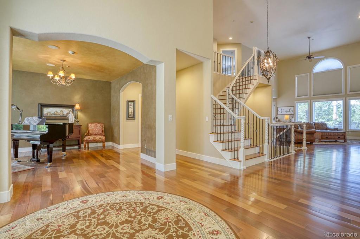
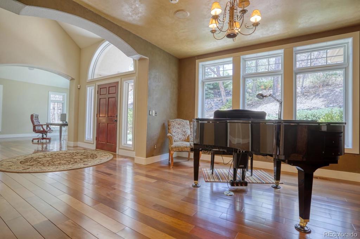
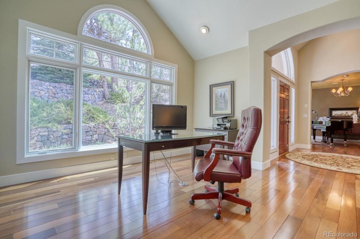
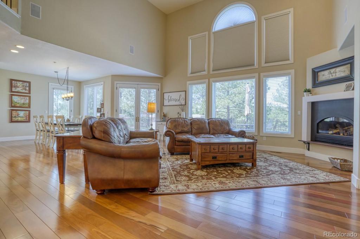
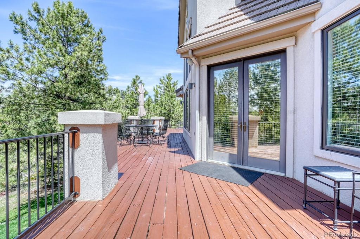
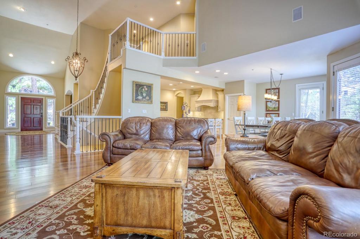
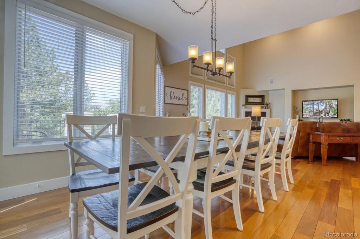
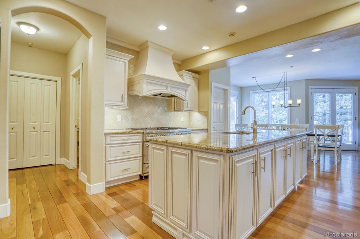
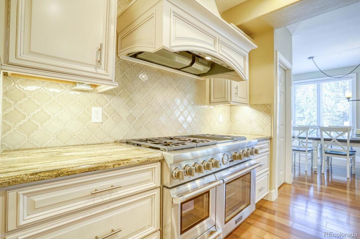
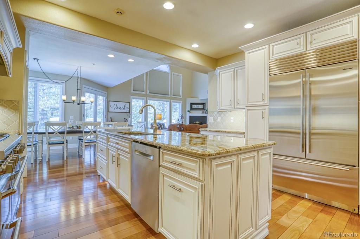
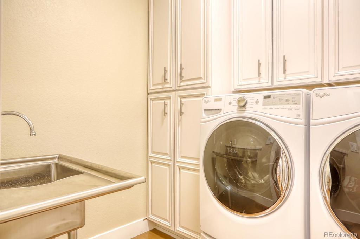
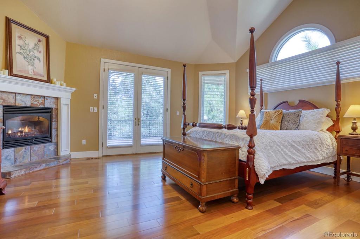
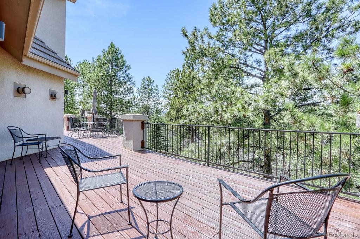
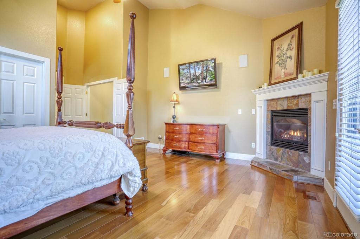
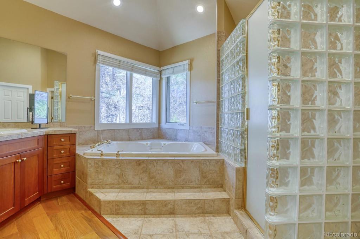
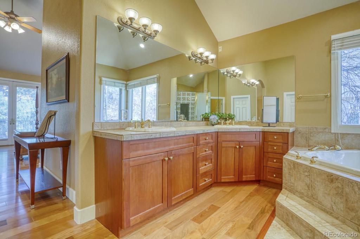
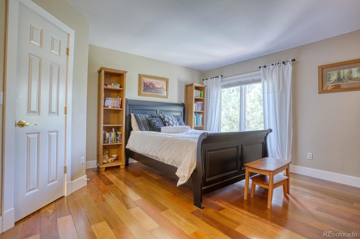
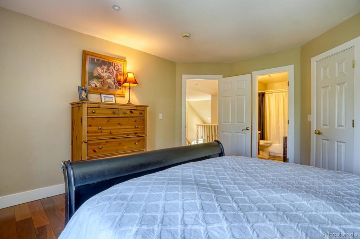
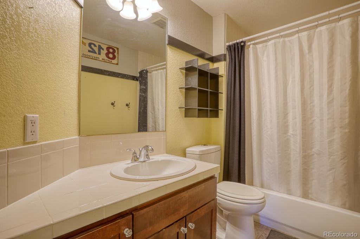
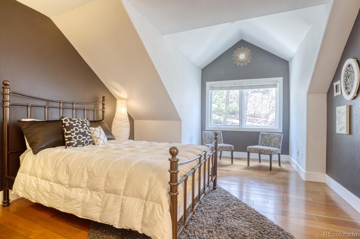
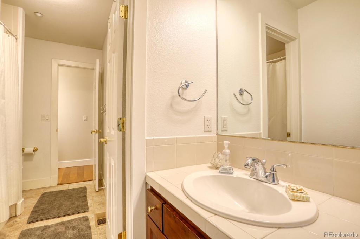
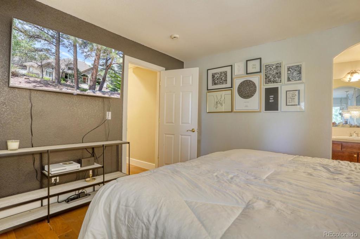
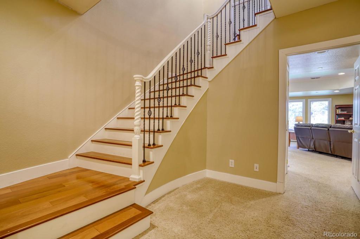
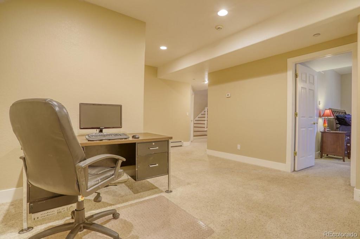
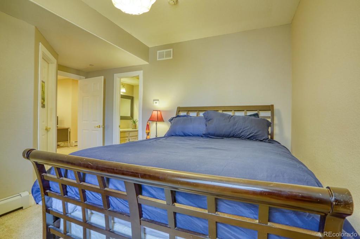
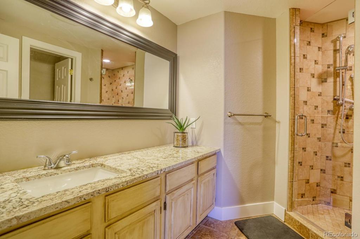
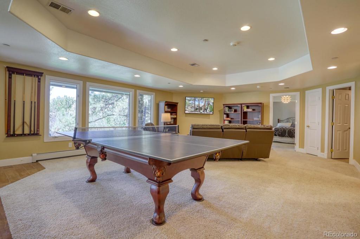
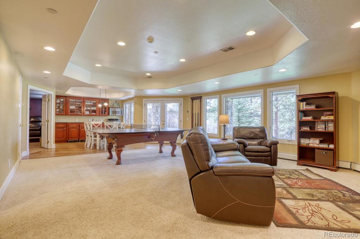
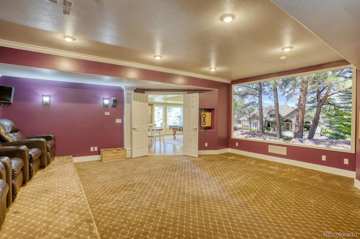
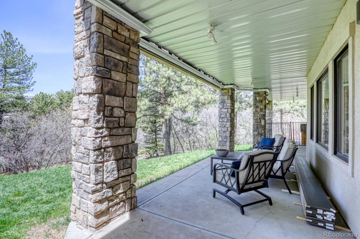
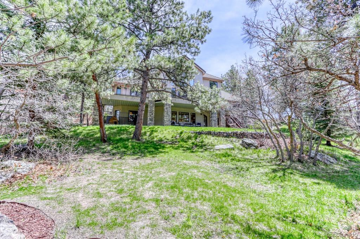
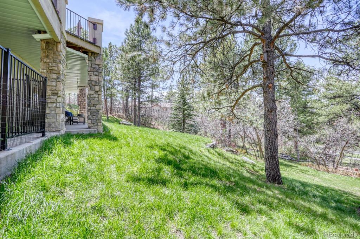
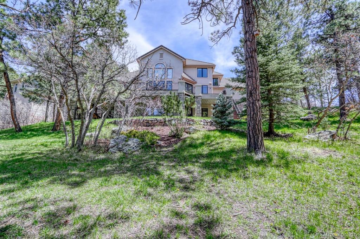
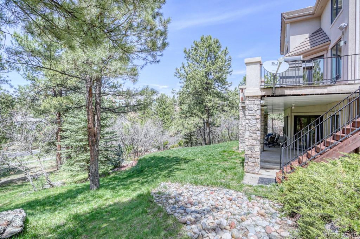
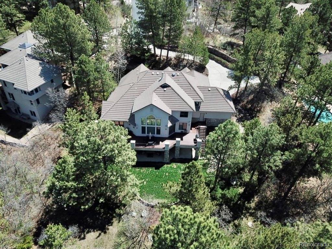
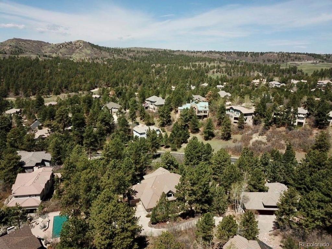
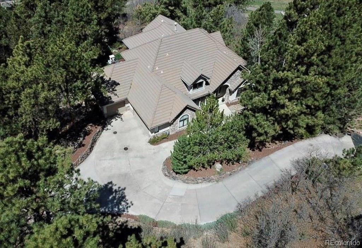
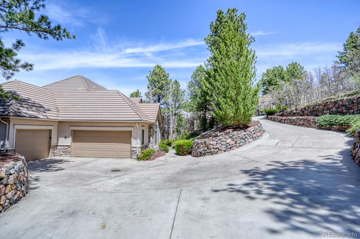


 Menu
Menu


