3498 Softwind Point
Castle Rock, CO 80108 — Douglas county
Price
$529,900
Sqft
3730.00 SqFt
Baths
4
Beds
5
Description
Located in the Terrain, open elegance for the entire family. Gourmet Kitchen with all New Quartz counter tops with stunning new tile back splash, new refrigerator and farm sink, double oven and gas cooktop. The eat in expansive island flows to the informal dining area and into the great room ideal for entertaining. The main level also has an elegant formal dining room, office, a laundry/mudroom and a powder room. Upstairs is the spacious master retreat with plenty of room for a sitting area and five piece en-suite that boasts a luxurious soaker tub framed in streaming sunlight from the oversized window. The loft allows plenty of space for a play room, media room or additional family room. Downstairs hosts a comfortable second living quarters with wet bar and mini fridge, dining area, full bath and two additional bedrooms along with a wine storage unit. Notably, this home has a long list of features: built in sub woofer and surround sound on main level and lower level, new roof and gutters, new exterior paint, new window shades, new light fixtures and ceiling fans, all new toilets, new refrigerator, smart features for thermostat, garage opener and rain gauge. Pet free since the day it was built. The Terrain lifestyle offers two swimming pools, three parks, tennis courts, dog parks and walking trails. Enjoy the family atmosphere this neighborhood brings and call this house... your HOME!
Property Level and Sizes
SqFt Lot
6752.00
Lot Features
Ceiling Fan(s), Eat-in Kitchen, Five Piece Bath, In-Law Floor Plan, Kitchen Island, Quartz Counters, Smoke Free, Vaulted Ceiling(s), Walk-In Closet(s), Wet Bar
Lot Size
0.16
Foundation Details
Slab
Basement
Finished, Full
Interior Details
Interior Features
Ceiling Fan(s), Eat-in Kitchen, Five Piece Bath, In-Law Floor Plan, Kitchen Island, Quartz Counters, Smoke Free, Vaulted Ceiling(s), Walk-In Closet(s), Wet Bar
Appliances
Cooktop, Dishwasher, Disposal, Double Oven, Microwave, Refrigerator
Electric
Central Air
Flooring
Carpet, Wood
Cooling
Central Air
Heating
Forced Air, Natural Gas
Fireplaces Features
Family Room, Gas Log
Utilities
Electricity Available
Exterior Details
Features
Private Yard, Rain Gutters, Smart Irrigation
Water
Public
Sewer
Public Sewer
Land Details
Road Frontage Type
Public
Road Responsibility
Public Maintained Road
Road Surface Type
Paved
Garage & Parking
Parking Features
Dry Walled, Finished, Insulated Garage, Oversized, Tandem
Exterior Construction
Roof
Composition
Construction Materials
Wood Siding
Exterior Features
Private Yard, Rain Gutters, Smart Irrigation
Window Features
Double Pane Windows
Builder Name 1
D.R. Horton, Inc
Builder Source
Public Records
Financial Details
Previous Year Tax
3372.00
Year Tax
2018
Primary HOA Name
Castle Oaks Estate
Primary HOA Phone
303-985-9623
Primary HOA Amenities
Clubhouse, Park, Playground, Pool, Spa/Hot Tub, Tennis Court(s), Trail(s)
Primary HOA Fees Included
Maintenance Grounds, Recycling, Trash
Primary HOA Fees
220.00
Primary HOA Fees Frequency
Quarterly
Location
Schools
Elementary School
Sage Canyon
Middle School
Mesa
High School
Douglas County
Walk Score®
Contact me about this property
Doug James
RE/MAX Professionals
6020 Greenwood Plaza Boulevard
Greenwood Village, CO 80111, USA
6020 Greenwood Plaza Boulevard
Greenwood Village, CO 80111, USA
- (303) 814-3684 (Showing)
- Invitation Code: homes4u
- doug@dougjamesteam.com
- https://DougJamesRealtor.com
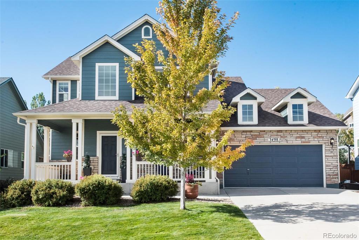
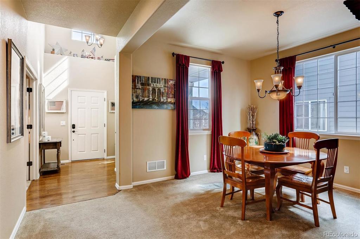
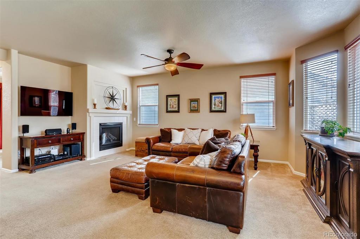
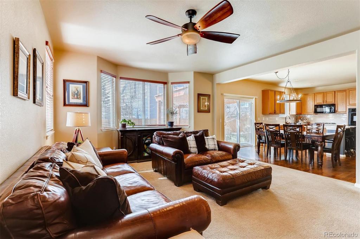
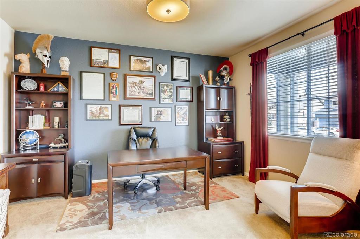
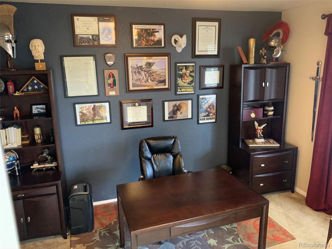
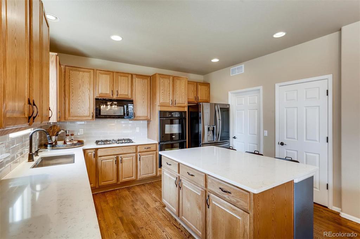
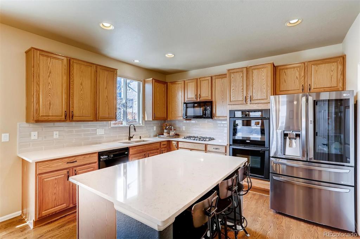
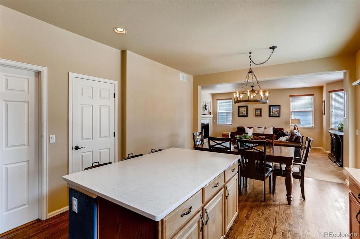
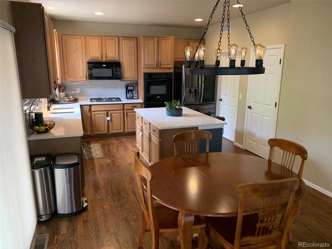
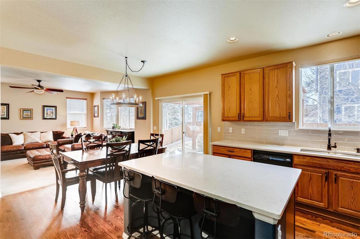
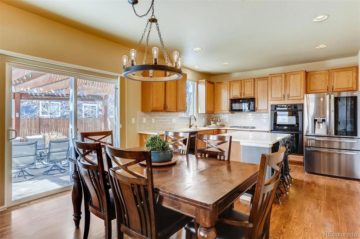
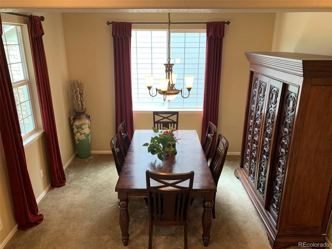
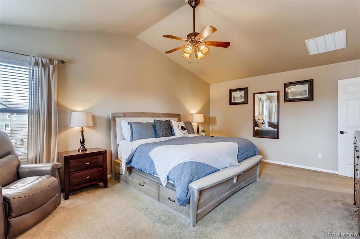
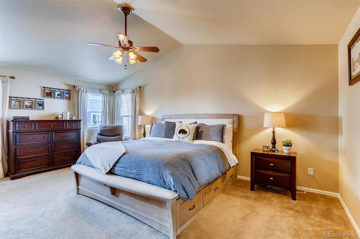
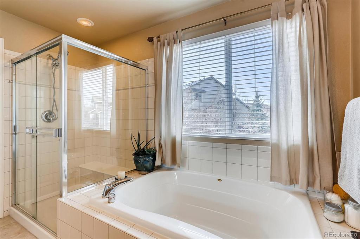
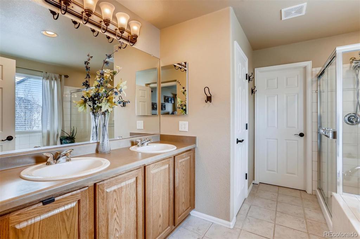
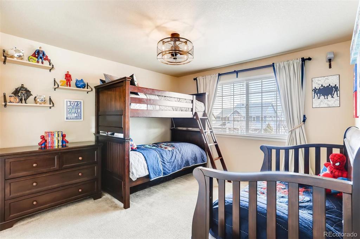
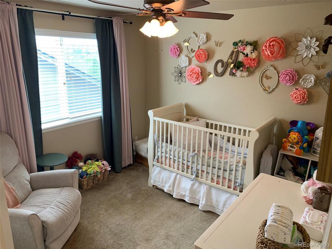
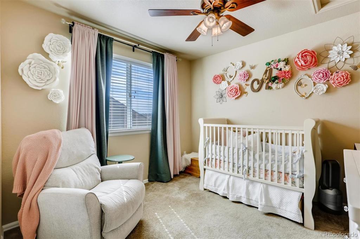
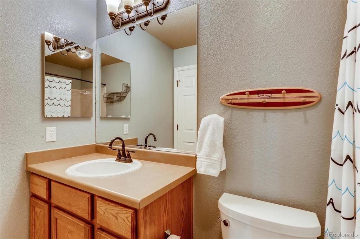
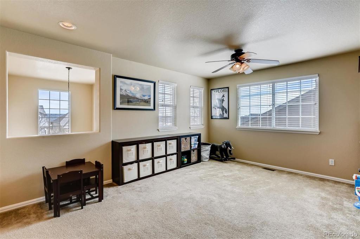
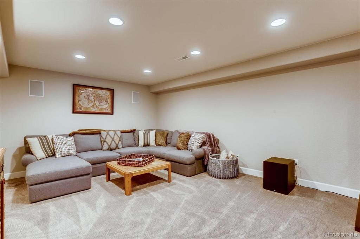
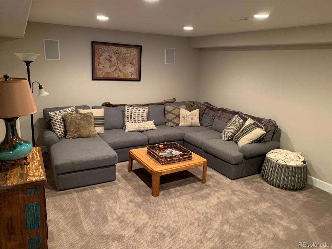
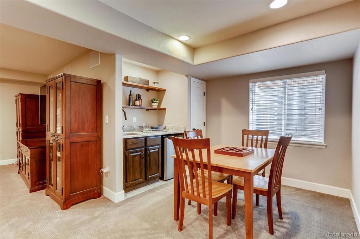
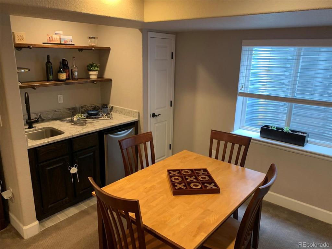
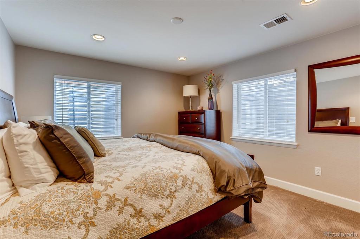
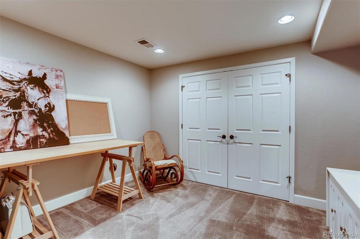
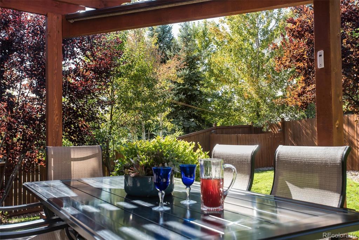
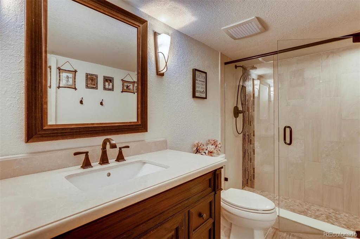
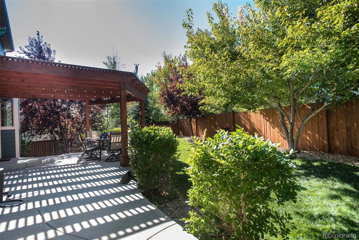
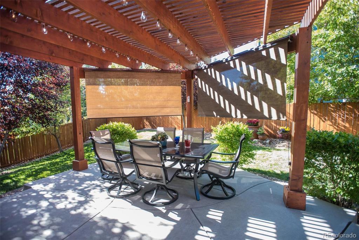
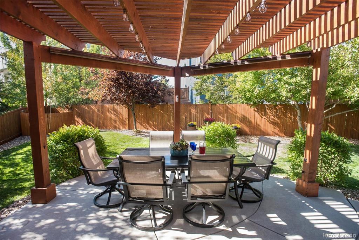
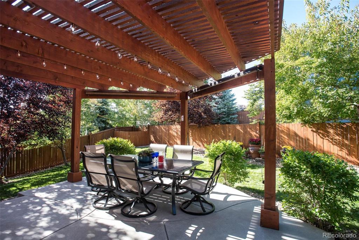
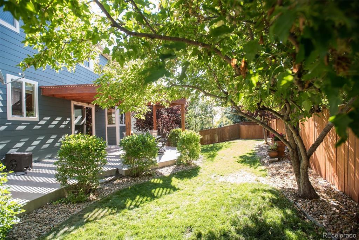
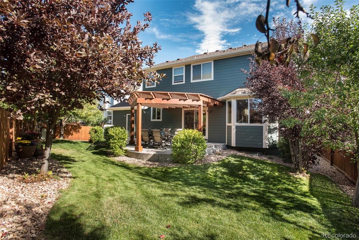
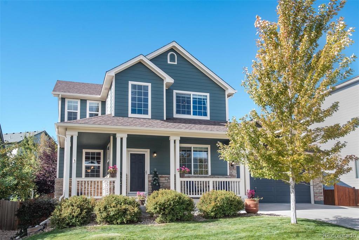
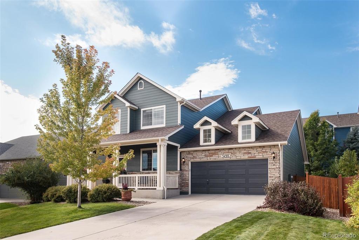
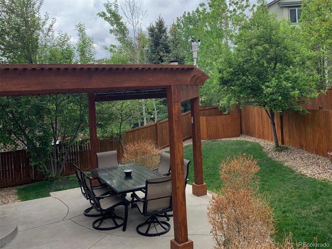
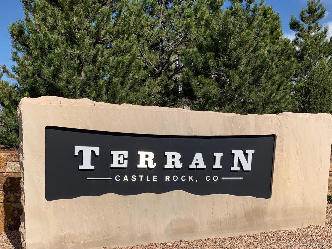


 Menu
Menu


