4011 Ghost Dance Drive
Castle Rock, CO 80108 — Douglas county
Price
$574,999
Sqft
4425.00 SqFt
Baths
4
Beds
5
Description
A prime Castle Rock location sets the backdrop for this spacious two-story home! Perched on a landscaped cul-de-sac lot in Castle Oaks Estates, this stylish home greets you with lovely landscaping and exquisite exterior accents. As you step inside, the elegant foyer welcomes you into an open, light-filled floor interior enhanced with gorgeous hardwood flooring, vaulted ceilings and contemporary finishes. Easily entertain in the well-appointed kitchen that showcases plentiful white cabinetry, stainless steel appliances, a custom tile backsplash and large center island that invites guests to gather and mingle. In the adjoining dining nook, a sliding glass door provides direct access to the backyard deck, an ideal place to set up your grill and dine al fresco. Upstairs, the luxurious master suite delights with a remarkable walk-in closet and spa-inspired en suite bathroom. Two generously-sized bedrooms, a convenient laundry room and family room complete the second-level floor plan. Even more square footage awaits in the finished basement, which offers one conforming bedroom, one non-conforming bedroom and a recreation room with a built-in bar. Discover an outdoor oasis with the fenced backyard! Overlooking a verdant greenbelt, this west-facing retreat includes a deck with redwood pergola, added in 2018. This move-in ready residence is ideally located within walking distance of Sage Canyon Elementary School and Wrangler Park, as well the community clubhouse and swimming pool. From top-notch indoor amenities to its gorgeous outdoor setting, this home has it all!
Property Level and Sizes
SqFt Lot
6360.00
Lot Features
Ceiling Fan(s), Eat-in Kitchen, Five Piece Bath, Granite Counters, Kitchen Island, Master Suite, Open Floorplan, Pantry, Quartz Counters, Smoke Free, Utility Sink, Walk-In Closet(s), Wired for Data
Lot Size
0.15
Basement
Partial
Interior Details
Interior Features
Ceiling Fan(s), Eat-in Kitchen, Five Piece Bath, Granite Counters, Kitchen Island, Master Suite, Open Floorplan, Pantry, Quartz Counters, Smoke Free, Utility Sink, Walk-In Closet(s), Wired for Data
Appliances
Convection Oven, Cooktop, Dishwasher, Disposal, Double Oven, Gas Water Heater, Range Hood, Self Cleaning Oven
Electric
Central Air
Flooring
Carpet, Tile, Wood
Cooling
Central Air
Heating
Natural Gas
Utilities
Cable Available, Electricity Connected, Internet Access (Wired), Natural Gas Connected, Phone Connected
Exterior Details
Features
Gas Valve, Rain Gutters
Patio Porch Features
Patio
Water
Public
Sewer
Public Sewer
Land Details
PPA
3800000.00
Garage & Parking
Parking Spaces
1
Parking Features
Concrete, Lighted, Smart Garage Door, Storage
Exterior Construction
Roof
Composition
Construction Materials
Frame, Stone, Wood Siding
Architectural Style
Urban Contemporary
Exterior Features
Gas Valve, Rain Gutters
Builder Source
Public Records
Financial Details
PSF Total
$128.81
PSF Finished
$141.44
PSF Above Grade
$192.83
Previous Year Tax
4247.00
Year Tax
2018
Primary HOA Management Type
Professionally Managed
Primary HOA Name
Terrain at Castle Oaks
Primary HOA Phone
303-985-9623
Primary HOA Amenities
Clubhouse,Pool,Trail(s)
Primary HOA Fees Included
Trash
Primary HOA Fees
220.00
Primary HOA Fees Frequency
Quarterly
Primary HOA Fees Total Annual
880.00
Location
Schools
Elementary School
Sage Canyon
Middle School
Mesa
High School
Douglas County
Walk Score®
Contact me about this property
Doug James
RE/MAX Professionals
6020 Greenwood Plaza Boulevard
Greenwood Village, CO 80111, USA
6020 Greenwood Plaza Boulevard
Greenwood Village, CO 80111, USA
- (303) 814-3684 (Showing)
- Invitation Code: homes4u
- doug@dougjamesteam.com
- https://DougJamesRealtor.com
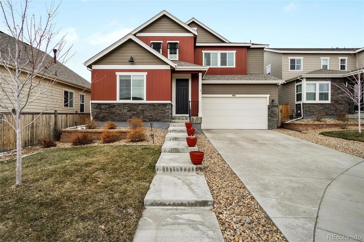
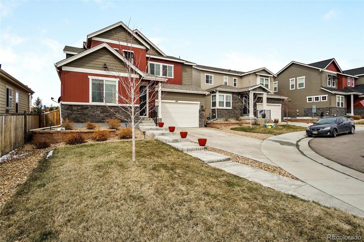
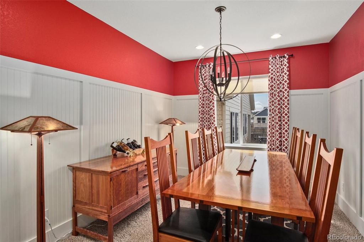
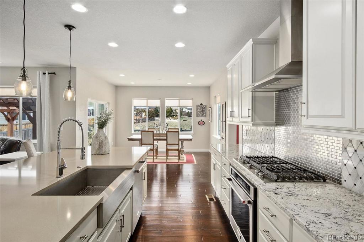
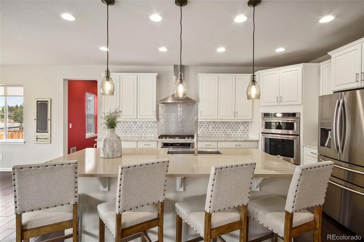
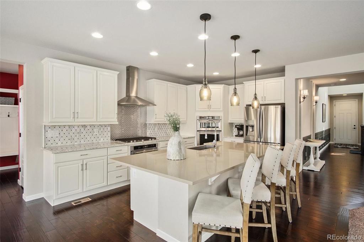
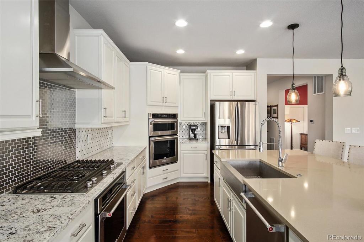
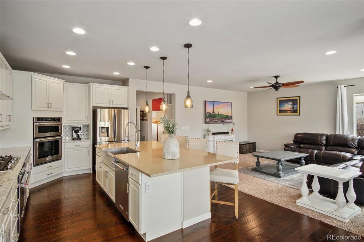
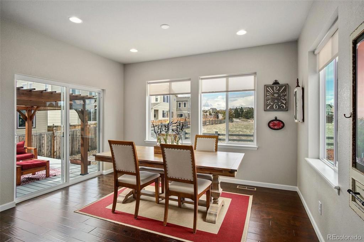
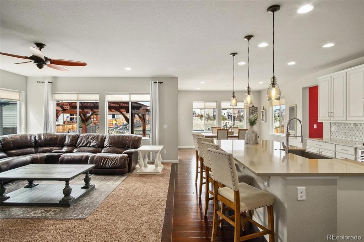
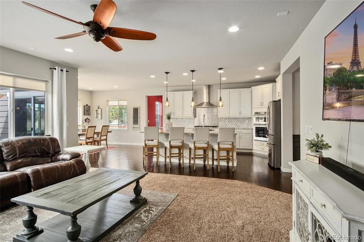
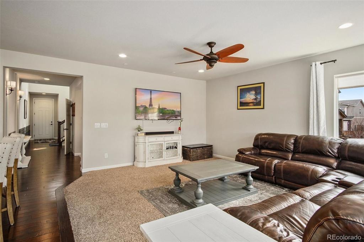
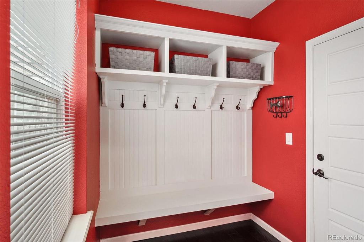
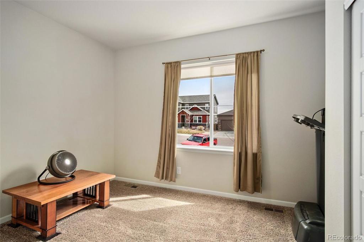
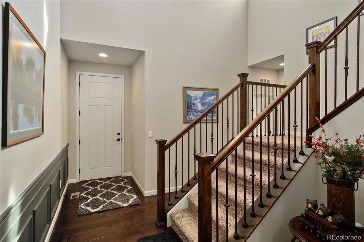
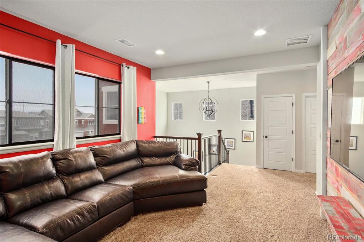
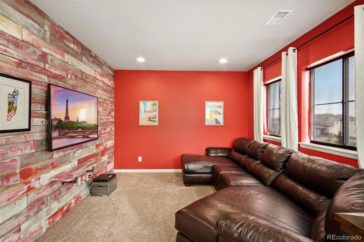
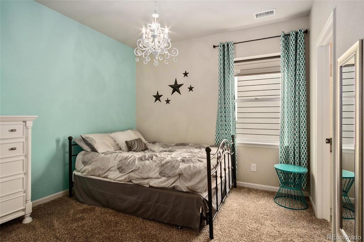
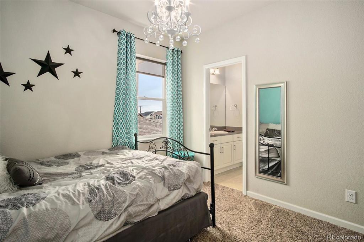
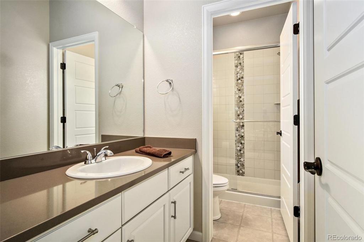
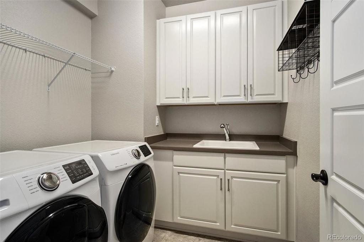
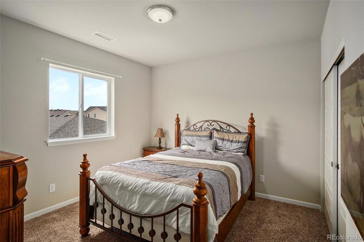
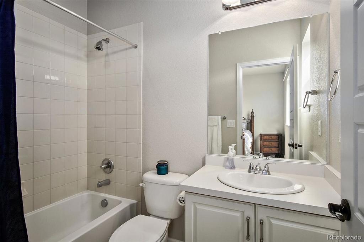
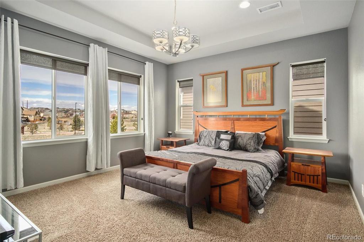
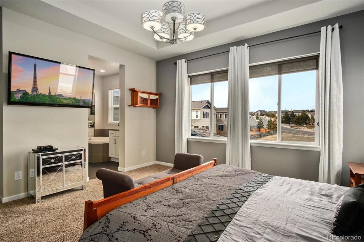
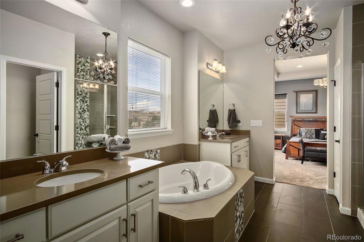
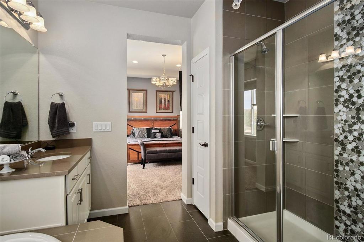
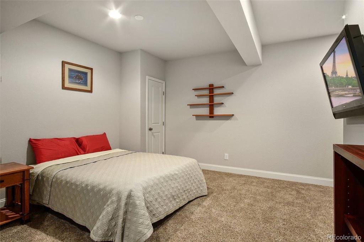
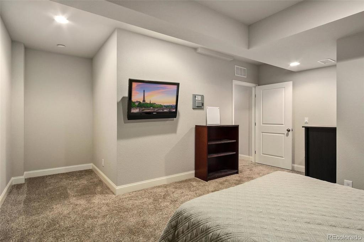
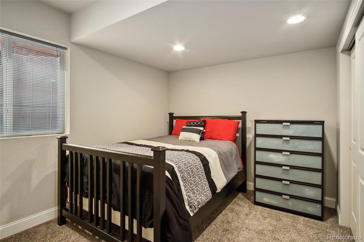
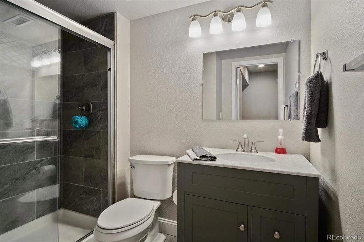
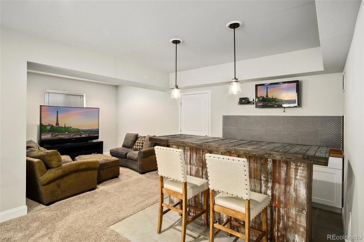
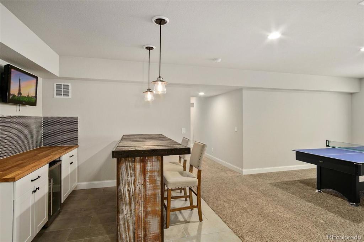
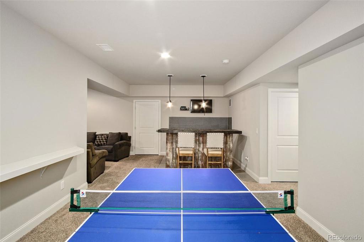
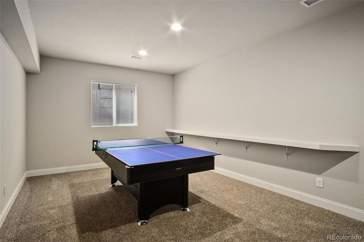
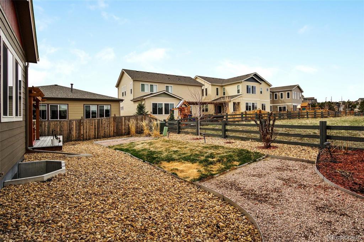
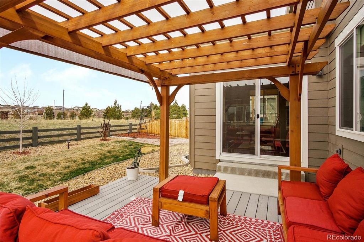
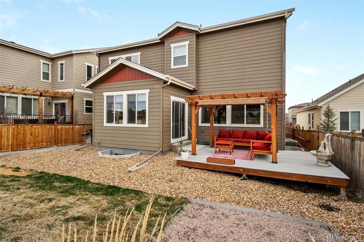
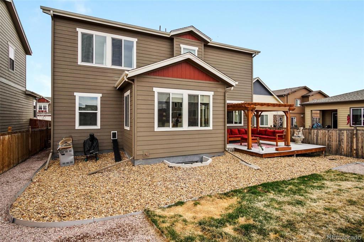


 Menu
Menu


