6470 Amur Court
Castle Rock, CO 80108 — Douglas county
Price
$685,000
Sqft
4984.00 SqFt
Baths
5
Beds
5
Description
3-D Virtual Walk Through: Matterport: https://my.matterport.com/show/?m=a9urQ1Bca4r ...This Turn Key, Top of the Line finished home offers everything you have been looking for!This Wonderfully upgraded and cared for Seth floor plan is just over 2 years old and must be seen! With great curb appeal on a Cul-de-Sac, 6 beds/4baths, Sunroom, Finished Basement and a HUGE Home Site ... you will be impressed.Enjoy entertaining around an incredible kitchen with large island, open Sunroom off the Extended Living Room and Covered Deck. This tech enabled home comes with Surround Sound inside and out, Security System and Cat-6 wiring throughout. With so much open space you'll find it's bright and inviting to everyone!Find a secluded and private master bedroom just off a cozy upstairs loft with 2 large walk in closets and well appointed attached bathroom with jetted soaking tub. There is even surround sound speaker built in here as well making it easy to escape to your own oasis at home!Guest will feel right at home with a 3rd bedroom with ensuite bath. Working from home has never felt easier as many convert the main floor bedroom into a home office. You'll be pleased with how easily the Study can accommodate any design layout to help increase productivity or be the ideal main floor bedroom for the in-laws!The incredibly large finished basement with bedroom, 3/4 bathroom and open area allows for all sort of activities. Currently the home of a junior Gymnast's set up, workout / play zone with Movie Viewing area, you can transform this space into anything your heart desires. (We've seen many plans for a bar/kitchen for this space)The 3 car wide garage with extra tall ceilings is especially nice to have and can fit up to a 22 foot vehicle... or plenty of toys like ATVs, a Fishing Boat or Motorcycles! Come on by to and see this stunning home today, it's waiting for you to say hi.
Property Level and Sizes
SqFt Lot
11108.00
Lot Features
Breakfast Nook, Ceiling Fan(s), Eat-in Kitchen, Entrance Foyer, Five Piece Bath, Kitchen Island, Master Suite, Open Floorplan, Pantry, Quartz Counters, Radon Mitigation System, Smoke Free, Solid Surface Counters, Walk-In Closet(s), Wired for Data
Lot Size
0.26
Basement
Daylight,Finished,Full,Sump Pump
Base Ceiling Height
9"
Interior Details
Interior Features
Breakfast Nook, Ceiling Fan(s), Eat-in Kitchen, Entrance Foyer, Five Piece Bath, Kitchen Island, Master Suite, Open Floorplan, Pantry, Quartz Counters, Radon Mitigation System, Smoke Free, Solid Surface Counters, Walk-In Closet(s), Wired for Data
Appliances
Dishwasher, Disposal, Double Oven, Microwave, Oven, Range Hood, Refrigerator, Sump Pump
Laundry Features
In Unit
Electric
Air Conditioning-Room, Central Air
Flooring
Carpet, Tile, Wood
Cooling
Air Conditioning-Room, Central Air
Heating
Forced Air
Fireplaces Features
Family Room
Utilities
Cable Available, Electricity Connected, Internet Access (Wired), Natural Gas Connected, Phone Connected
Exterior Details
Features
Private Yard, Rain Gutters
Patio Porch Features
Covered,Deck,Front Porch,Patio
Water
Public
Sewer
Public Sewer
Land Details
PPA
2586538.46
Road Frontage Type
Public Road
Road Responsibility
Public Maintained Road
Road Surface Type
Paved
Garage & Parking
Parking Spaces
1
Parking Features
Concrete, Finished
Exterior Construction
Roof
Composition
Construction Materials
Frame, Other
Architectural Style
Traditional
Exterior Features
Private Yard, Rain Gutters
Security Features
Carbon Monoxide Detector(s)
Builder Name 1
Richmond American Homes
Builder Source
Public Records
Financial Details
PSF Total
$134.93
PSF Finished
$139.18
PSF Above Grade
$201.11
Previous Year Tax
3076.00
Year Tax
2018
Primary HOA Management Type
Professionally Managed
Primary HOA Name
Cobblestone Ranch
Primary HOA Phone
303-459-4919
Primary HOA Website
http://www.cobblestoneranchowners.com
Primary HOA Amenities
Clubhouse,Playground,Pool,Tennis Court(s),Trail(s)
Primary HOA Fees Included
Recycling, Trash
Primary HOA Fees
70.00
Primary HOA Fees Frequency
Monthly
Primary HOA Fees Total Annual
840.00
Primary HOA Status Letter Fees
$100
Location
Schools
Elementary School
Franktown
Middle School
Sagewood
High School
Ponderosa
Walk Score®
Contact me about this property
Doug James
RE/MAX Professionals
6020 Greenwood Plaza Boulevard
Greenwood Village, CO 80111, USA
6020 Greenwood Plaza Boulevard
Greenwood Village, CO 80111, USA
- (303) 814-3684 (Showing)
- Invitation Code: homes4u
- doug@dougjamesteam.com
- https://DougJamesRealtor.com
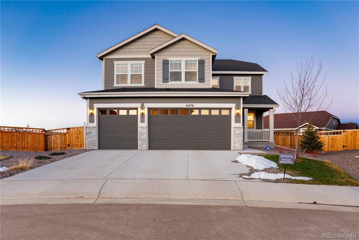
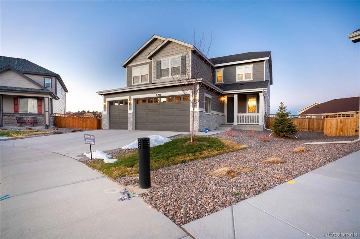
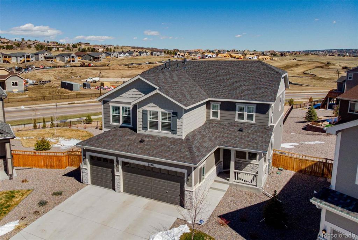
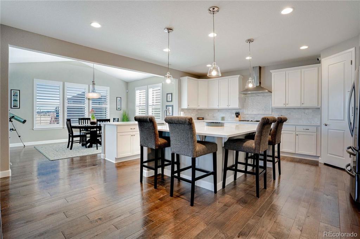
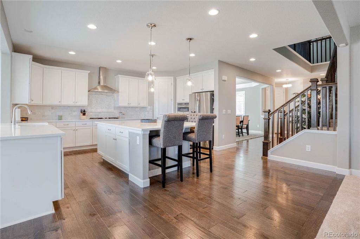
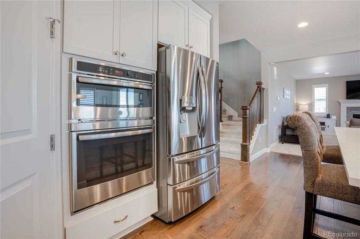
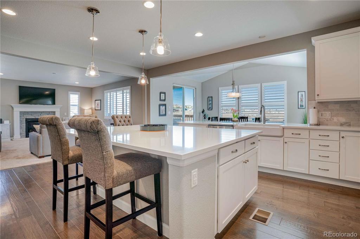
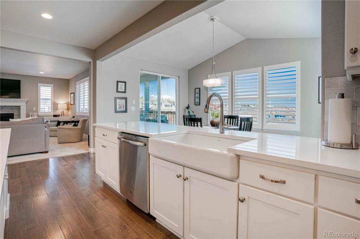
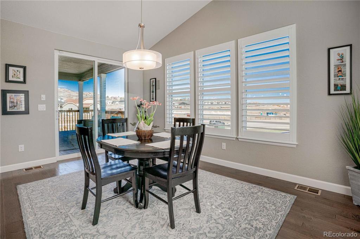
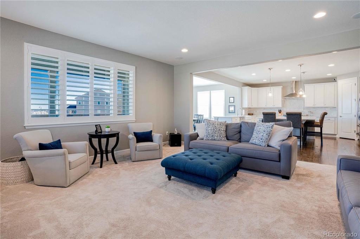
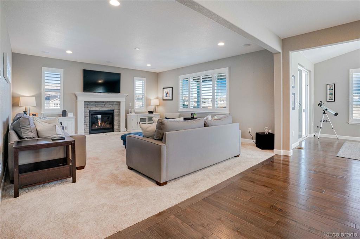
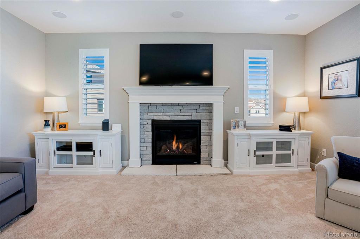
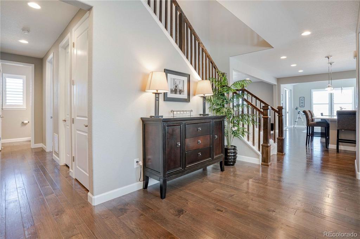
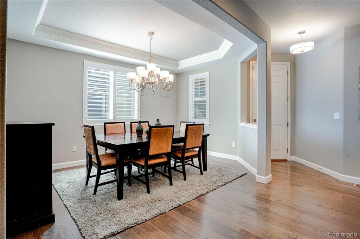
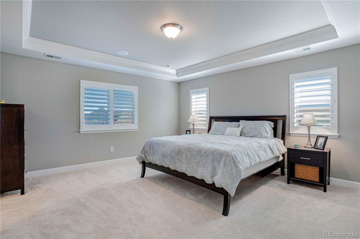
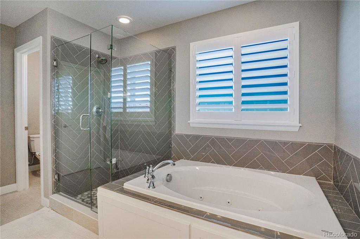
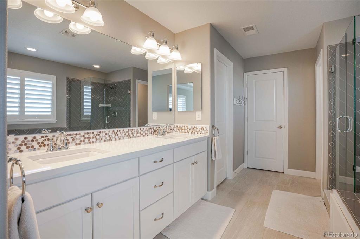
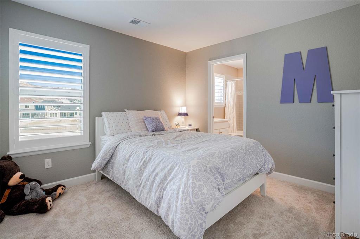
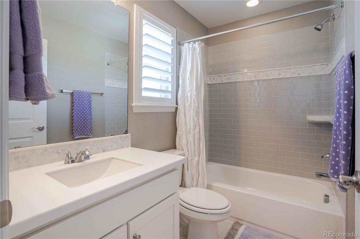
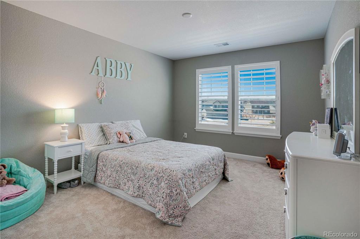
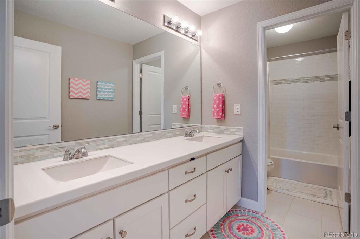
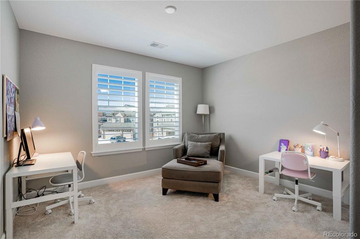
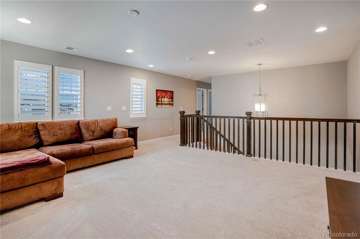
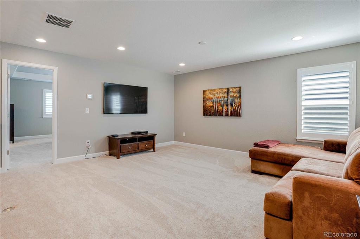
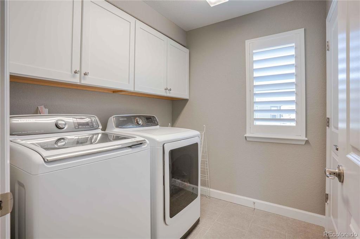
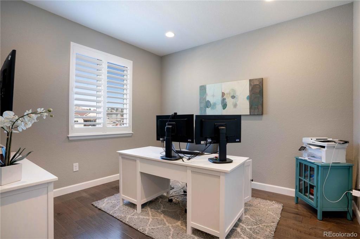
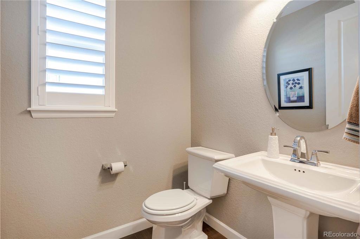
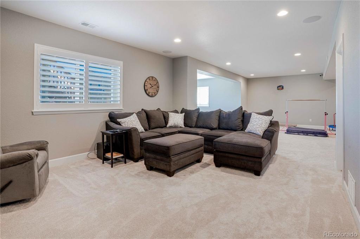
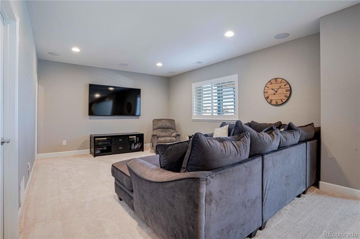
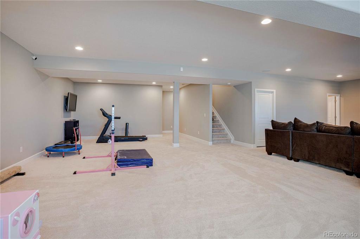
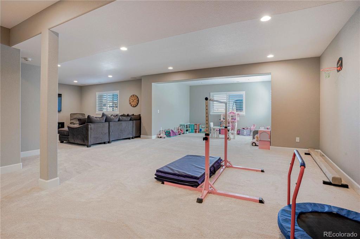
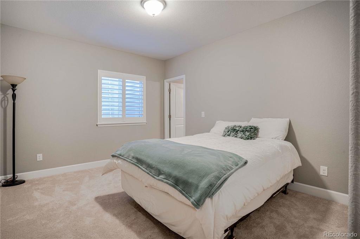
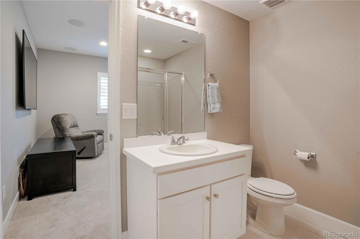
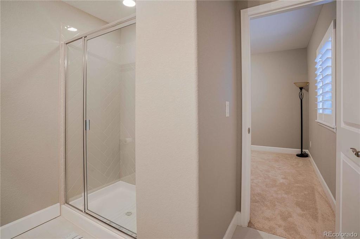
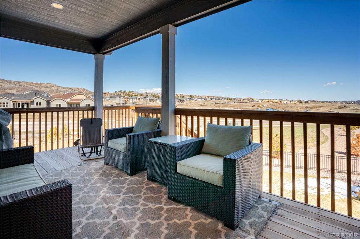
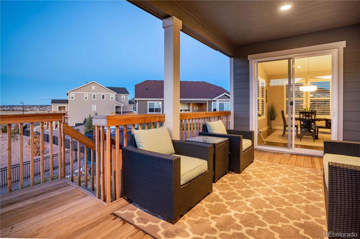
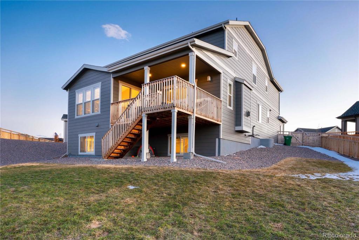
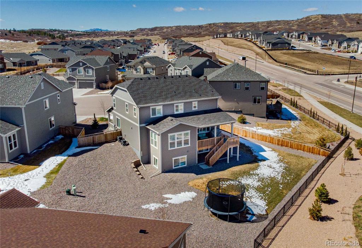
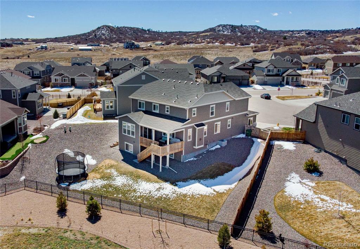
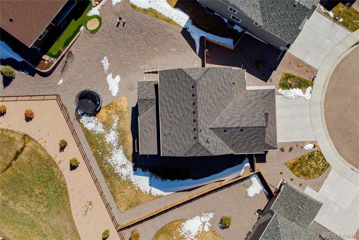


 Menu
Menu


