2814 Dreamcatcher Loop
Castle Rock, CO 80109 — Douglas county
Price
$527,000
Sqft
2664.00 SqFt
Baths
3
Beds
3
Description
This beautiful Village Home has upgrades throughout. The spacious tiled entry leads to an open concept gourmet kitchen which includes gorgeous cherry cabinets (with double pullouts), huge island, slab granite countertops, walk-in pantry, stainless steel appliances, and beautiful engineered hardwood flooring! All windows in this well-maintained home have have been custom fitted with stunning plantation shutters. Main floor study features beautiful custom built floor-to-ceiling shelving and cabinetry. Vaulted family room with cozy gas fireplace also includes some custom shelving and design elements. Upstairs you will find the large Master suite (with tray ceiling and custom crown molding) has generous sized walk-in closet and 5 piece bathroom which includes a frame-less glass shower surround and huge soaking tub. Two additional spacious bedrooms, full 2nd bathroom, and laundry room (with convenient work surface and hanging rod), round out the 2nd floor. Garden level basement with plenty of natural light is ready for your own design to complete. 3 CAR TANDEM GARAGE provides extra space for outdoor tools and toys. Outside, enjoy incredible views of mountains and open space from the front porch of this SOUTH FACING home. On the back deck (Trex) you'll find a perfect place to barbecue your favorite meal while still enjoying beautiful mountain views. DON'T MISS THIS ONE!
Property Level and Sizes
SqFt Lot
5489.00
Lot Features
Built-in Features, Ceiling Fan(s), Eat-in Kitchen, Five Piece Bath, Granite Counters, Kitchen Island, Pantry, Smoke Free, Solid Surface Counters, Vaulted Ceiling(s), Walk-In Closet(s)
Lot Size
0.13
Foundation Details
Slab
Basement
Daylight,Unfinished
Interior Details
Interior Features
Built-in Features, Ceiling Fan(s), Eat-in Kitchen, Five Piece Bath, Granite Counters, Kitchen Island, Pantry, Smoke Free, Solid Surface Counters, Vaulted Ceiling(s), Walk-In Closet(s)
Appliances
Cooktop, Dishwasher, Dryer, Microwave, Refrigerator, Self Cleaning Oven, Washer
Electric
Central Air
Flooring
Carpet, Tile, Wood
Cooling
Central Air
Heating
Forced Air
Fireplaces Features
Family Room
Exterior Details
Patio Porch Features
Deck,Front Porch
Lot View
Mountain(s)
Water
Public
Sewer
Public Sewer
Land Details
PPA
4053846.15
Road Frontage Type
Public Road
Road Surface Type
Paved
Garage & Parking
Parking Spaces
1
Parking Features
Concrete
Exterior Construction
Roof
Composition
Construction Materials
Frame, Rock, Wood Siding
Architectural Style
Traditional
Window Features
Double Pane Windows, Window Coverings, Window Treatments
Security Features
Carbon Monoxide Detector(s),Smoke Detector(s)
Builder Name 1
Village Homes
Builder Source
Public Records
Financial Details
PSF Total
$197.82
PSF Finished
$266.84
PSF Above Grade
$266.84
Previous Year Tax
3057.00
Year Tax
2018
Primary HOA Management Type
Professionally Managed
Primary HOA Name
Meadows Neighborhood Company
Primary HOA Phone
303-420-4433
Primary HOA Website
https://www.meadowslink.com/
Primary HOA Amenities
Clubhouse,Playground,Pool,Tennis Court(s),Trail(s)
Primary HOA Fees Included
Recycling, Trash
Primary HOA Fees
215.00
Primary HOA Fees Frequency
Quarterly
Primary HOA Fees Total Annual
860.00
Location
Schools
Elementary School
Clear Sky
Middle School
Castle Rock
High School
Castle View
Walk Score®
Contact me about this property
Doug James
RE/MAX Professionals
6020 Greenwood Plaza Boulevard
Greenwood Village, CO 80111, USA
6020 Greenwood Plaza Boulevard
Greenwood Village, CO 80111, USA
- (303) 814-3684 (Showing)
- Invitation Code: homes4u
- doug@dougjamesteam.com
- https://DougJamesRealtor.com
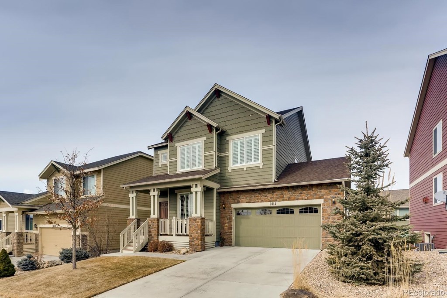
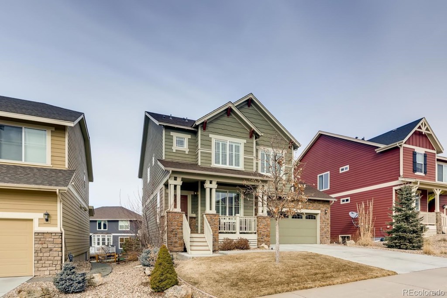
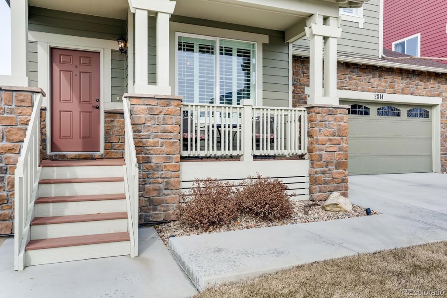
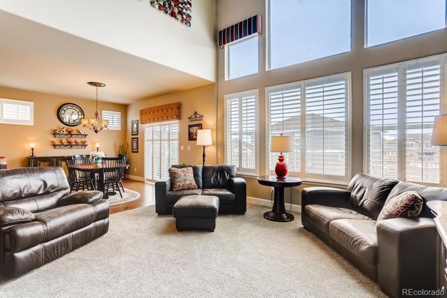
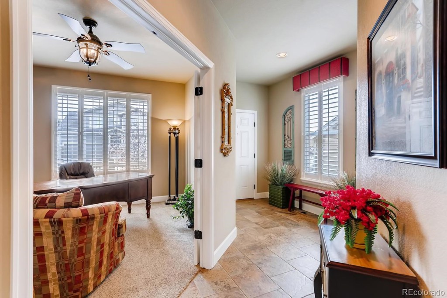
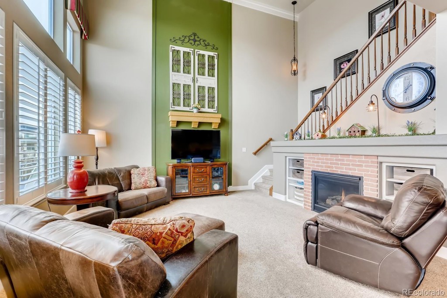
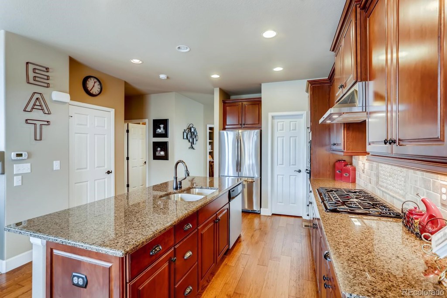
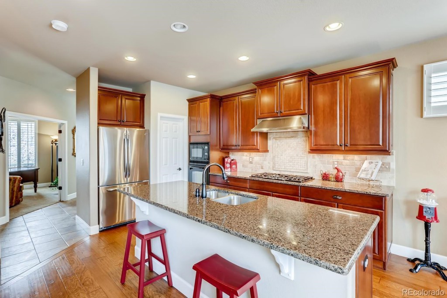
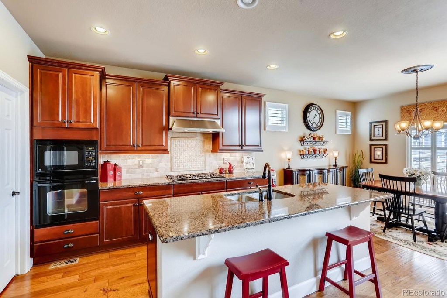
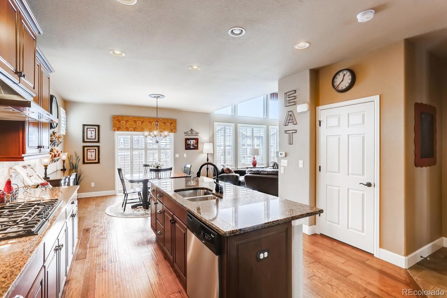
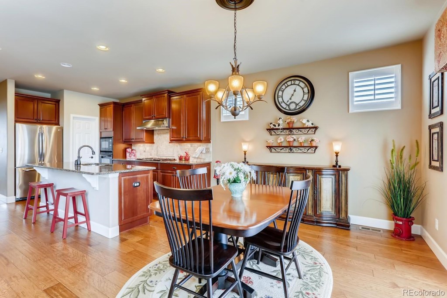
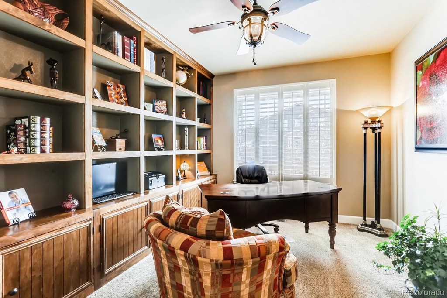
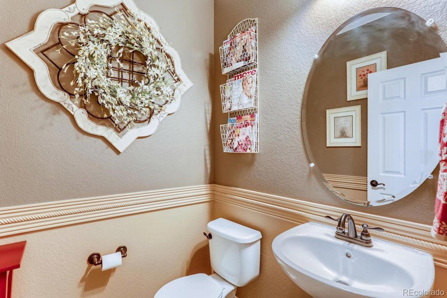
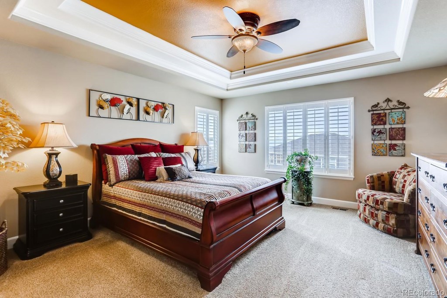
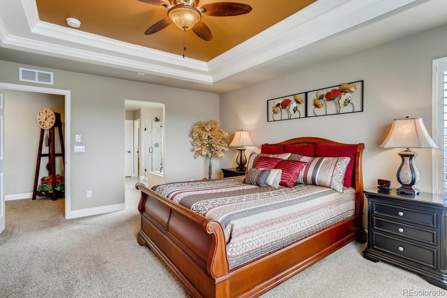
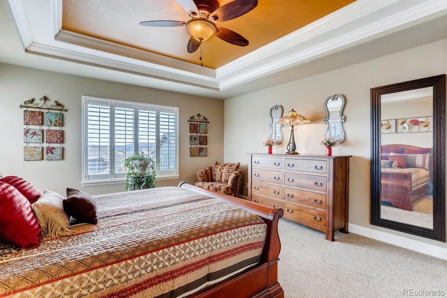
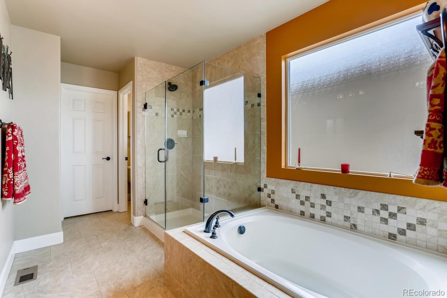
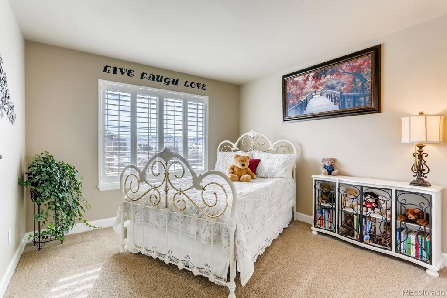
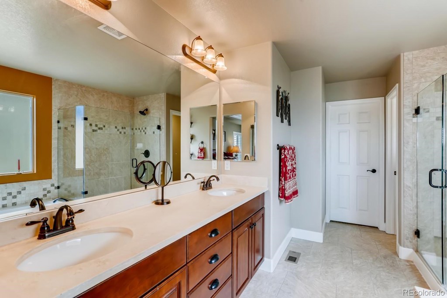
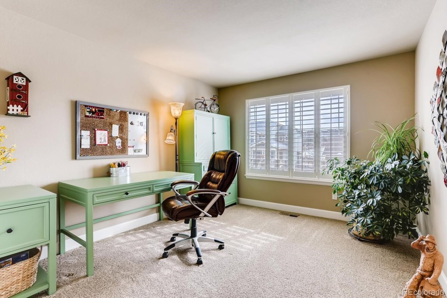
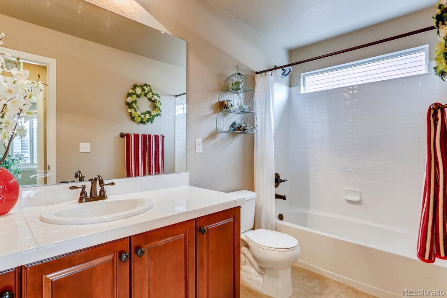
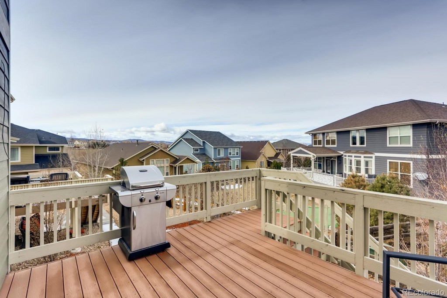
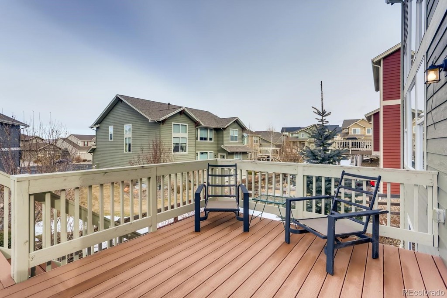
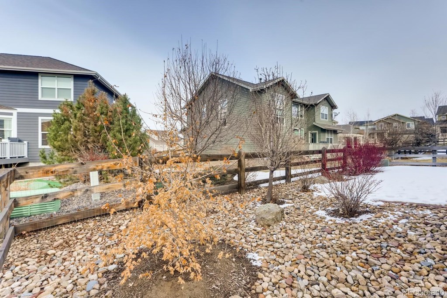
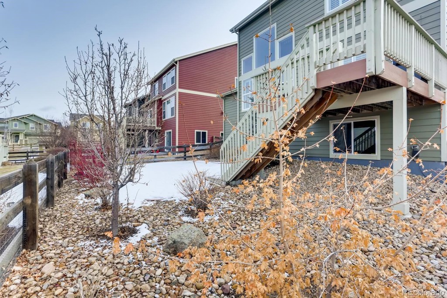
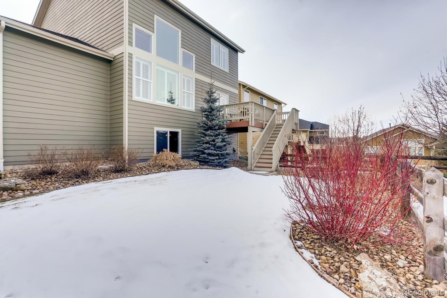
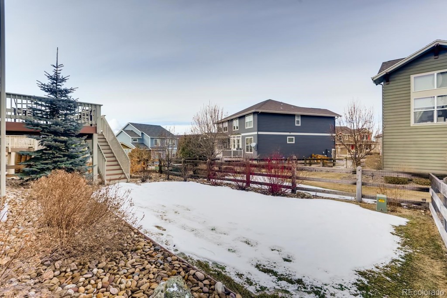


 Menu
Menu
 Schedule a Showing
Schedule a Showing

