2914 Dreamcatcher Loop
Castle Rock, CO 80109 — Douglas county
Price
$475,000
Sqft
2744.00 SqFt
Baths
3
Beds
3
Description
Move-in ready Meadows home across from open space. Beautiful front porch provides a warm welcome and excellent curb appeal as you pull in the driveway. Enjoy a spacious and open main floor accented by brilliant natural light and a soaring vaulted ceiling. Easily entertain family and friends from the open kitchen that looks out over the living and dining rooms and boasts quartz countertops, a large island with seating, abundant cabinets and stainless steel appliances. Off the kitchen is a wonderful mudroom that doubles as the laundry room and features stylish built-in cabinets, hooks and a bench. Cozy up alongside the fireplace on cold winter nights. Adaptable office space off the front entry is private and looks out to the open space. Walk up the stairs to the secluded and sizable master suite that delights with an en-suite 5-piece bathroom and a walk-in closet. Upper level is completed by 2 sunny secondary bedrooms that share a full bathroom. Unfinished basement offers excellent additional storage space or the opportunity to finish and expand in to. Low-maintenance fenced backyard has easy-care turf, a large deck and a pergola and is the perfect space to dine al fresco and soak up Colorado's sunshine. Excellent location in a quiet, well-maintained neighborhood steps away from the community pool and event center, dog park, parks and trails. As an added bonus the home comes with an included home warranty and is ready for immediate occupancy!
Property Level and Sizes
SqFt Lot
6447.00
Lot Features
Ceiling Fan(s), Eat-in Kitchen, Entrance Foyer, Five Piece Bath, Granite Counters, Kitchen Island, Primary Suite, Open Floorplan, Quartz Counters, Vaulted Ceiling(s), Walk-In Closet(s)
Lot Size
0.15
Basement
Partial,Unfinished
Common Walls
No Common Walls
Interior Details
Interior Features
Ceiling Fan(s), Eat-in Kitchen, Entrance Foyer, Five Piece Bath, Granite Counters, Kitchen Island, Primary Suite, Open Floorplan, Quartz Counters, Vaulted Ceiling(s), Walk-In Closet(s)
Appliances
Dishwasher, Disposal, Gas Water Heater, Microwave, Refrigerator, Self Cleaning Oven
Laundry Features
In Unit
Electric
Central Air
Flooring
Carpet, Linoleum, Vinyl
Cooling
Central Air
Heating
Forced Air, Natural Gas
Fireplaces Features
Insert, Living Room
Utilities
Cable Available, Electricity Connected, Internet Access (Wired), Natural Gas Connected
Exterior Details
Features
Lighting, Private Yard, Rain Gutters
Patio Porch Features
Covered,Deck,Front Porch
Lot View
Mountain(s)
Water
Public
Sewer
Public Sewer
Land Details
PPA
3166666.67
Road Frontage Type
Public Road
Road Surface Type
Paved
Garage & Parking
Parking Spaces
1
Parking Features
Concrete, Dry Walled, Oversized
Exterior Construction
Roof
Composition
Construction Materials
Concrete, Frame, Stone, Wood Siding
Exterior Features
Lighting, Private Yard, Rain Gutters
Window Features
Double Pane Windows
Security Features
Security System,Smoke Detector(s)
Builder Name 1
Village Homes
Builder Source
Public Records
Financial Details
PSF Total
$173.10
PSF Finished
$238.69
PSF Above Grade
$238.69
Previous Year Tax
2965.00
Year Tax
2018
Primary HOA Management Type
Professionally Managed
Primary HOA Name
The Meadows
Primary HOA Phone
303-814-2358
Primary HOA Website
www.meadowslink.com
Primary HOA Amenities
Clubhouse,Pool
Primary HOA Fees Included
Maintenance Grounds, Recycling, Trash
Primary HOA Fees
215.00
Primary HOA Fees Frequency
Quarterly
Primary HOA Fees Total Annual
860.00
Location
Schools
Elementary School
Clear Sky
Middle School
Castle Rock
High School
Castle View
Walk Score®
Contact me about this property
Doug James
RE/MAX Professionals
6020 Greenwood Plaza Boulevard
Greenwood Village, CO 80111, USA
6020 Greenwood Plaza Boulevard
Greenwood Village, CO 80111, USA
- (303) 814-3684 (Showing)
- Invitation Code: homes4u
- doug@dougjamesteam.com
- https://DougJamesRealtor.com
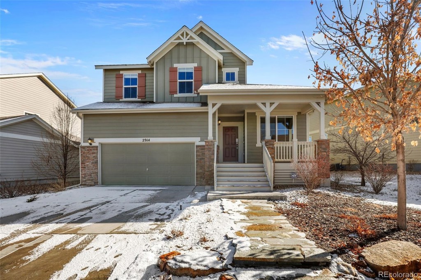
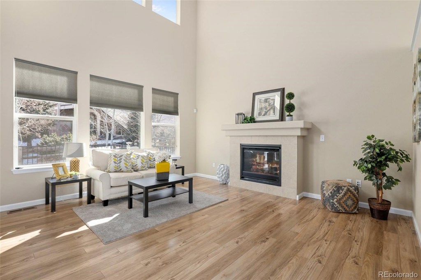
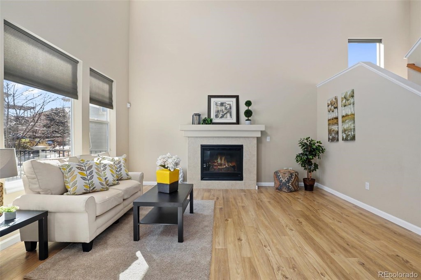
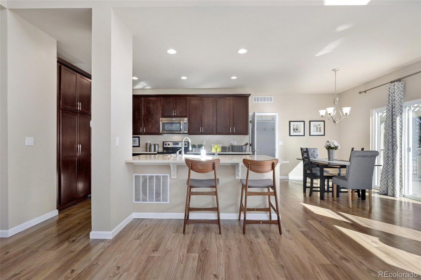
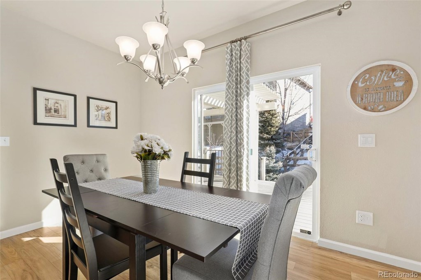
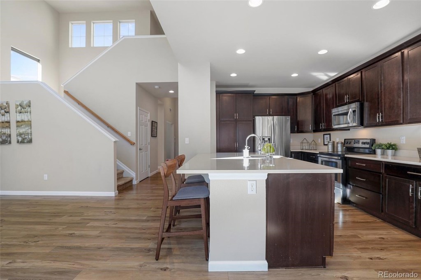
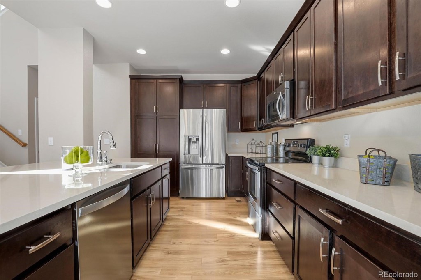
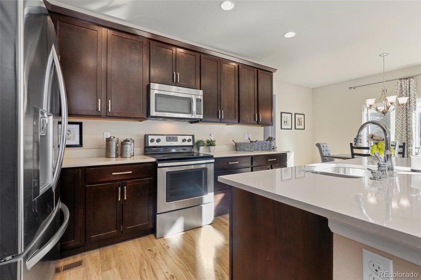
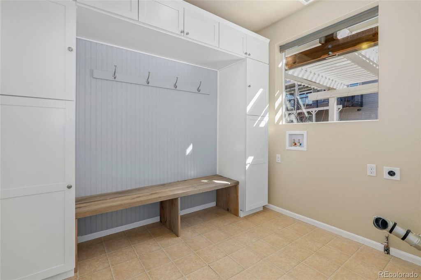
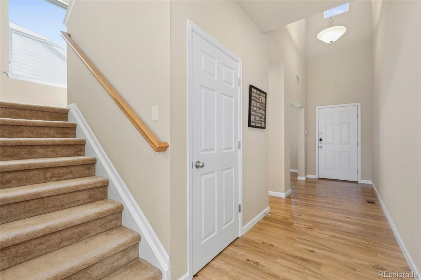
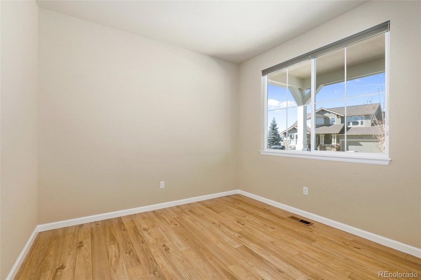
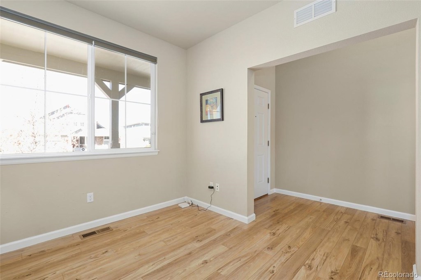
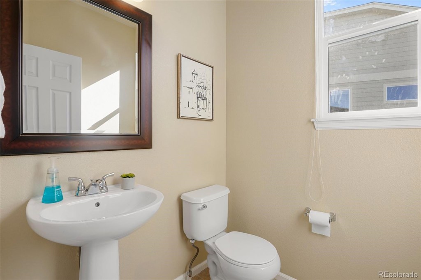
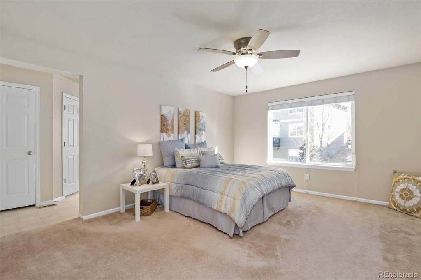
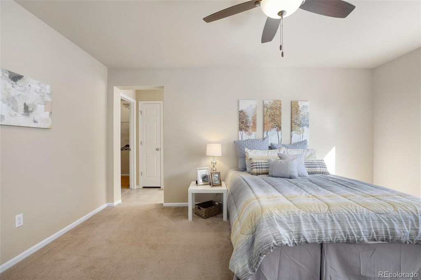
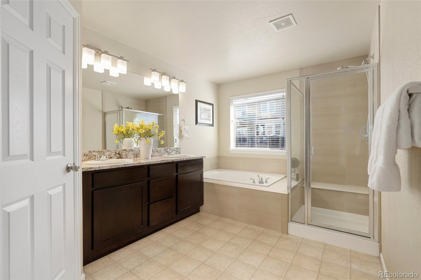
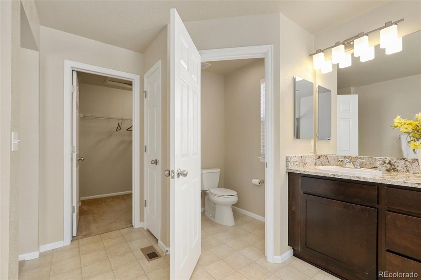
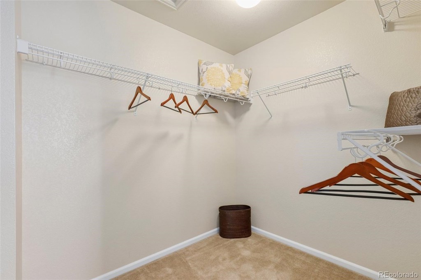
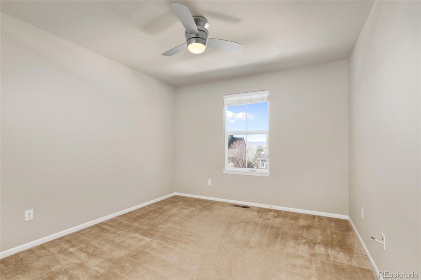
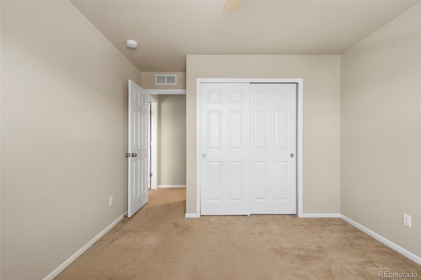
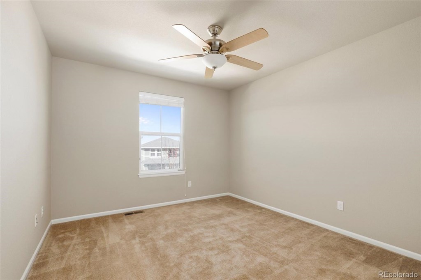
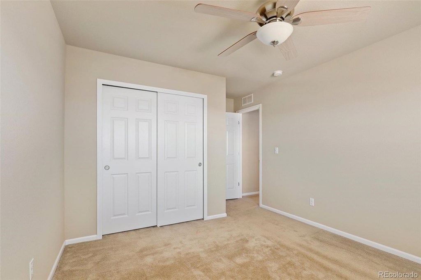
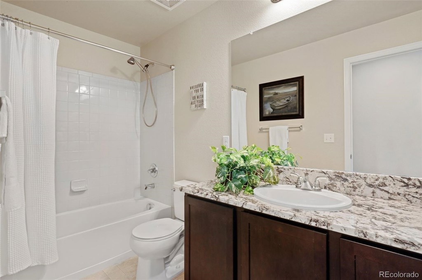
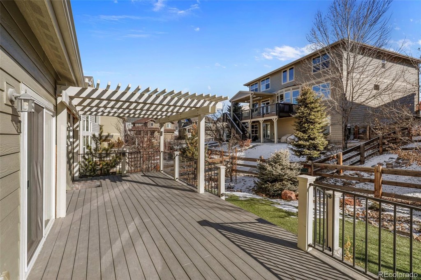
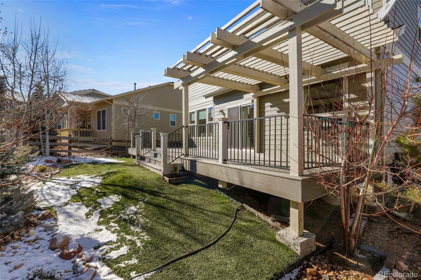
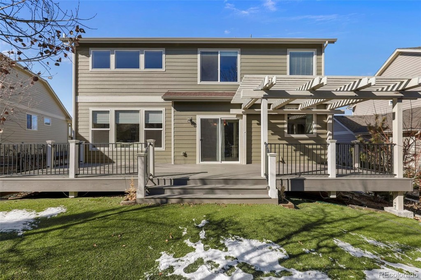
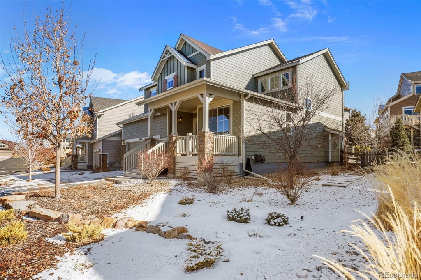
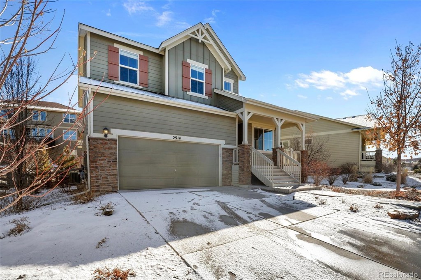
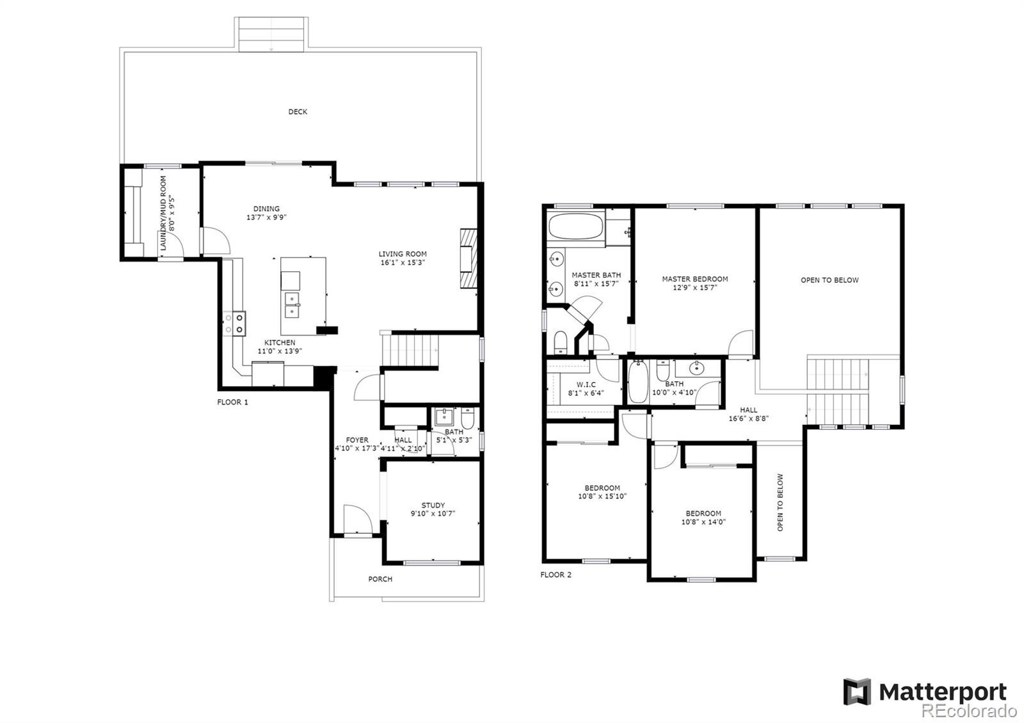


 Menu
Menu


