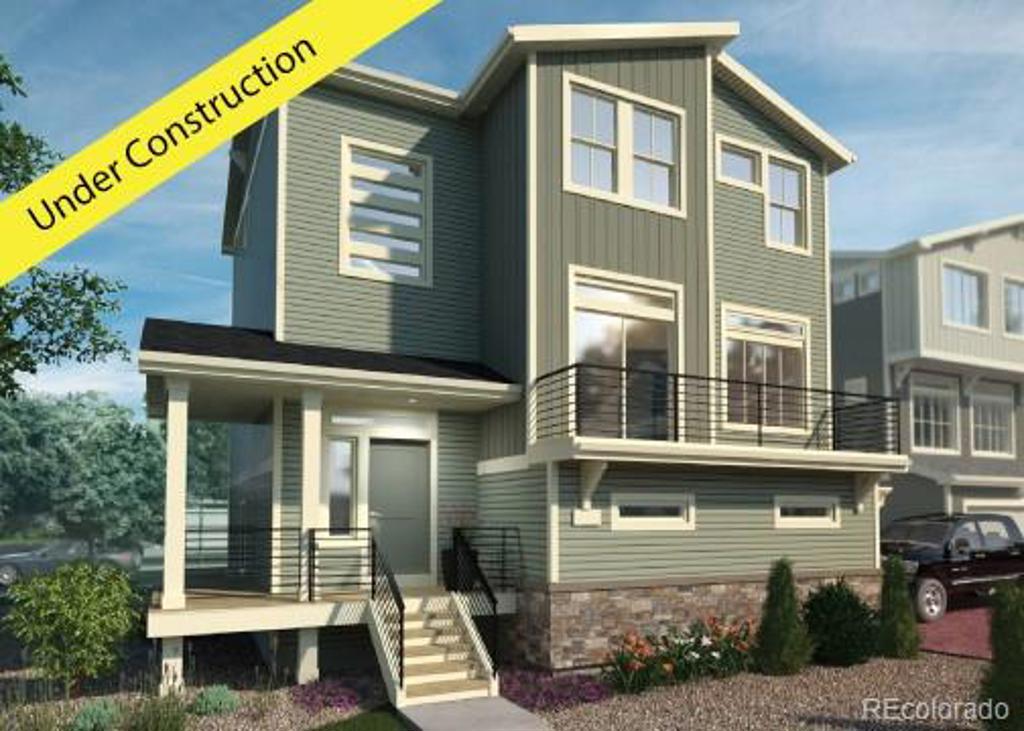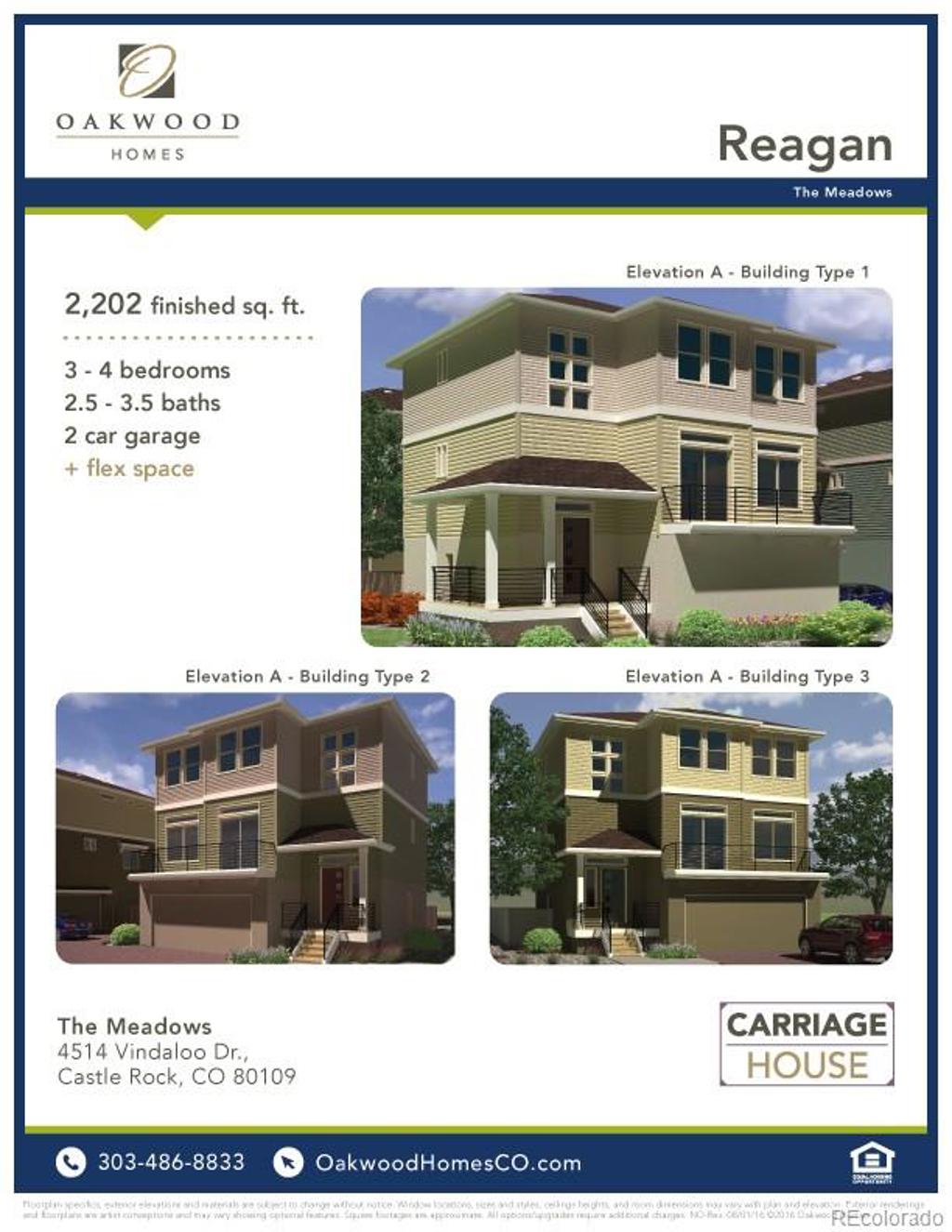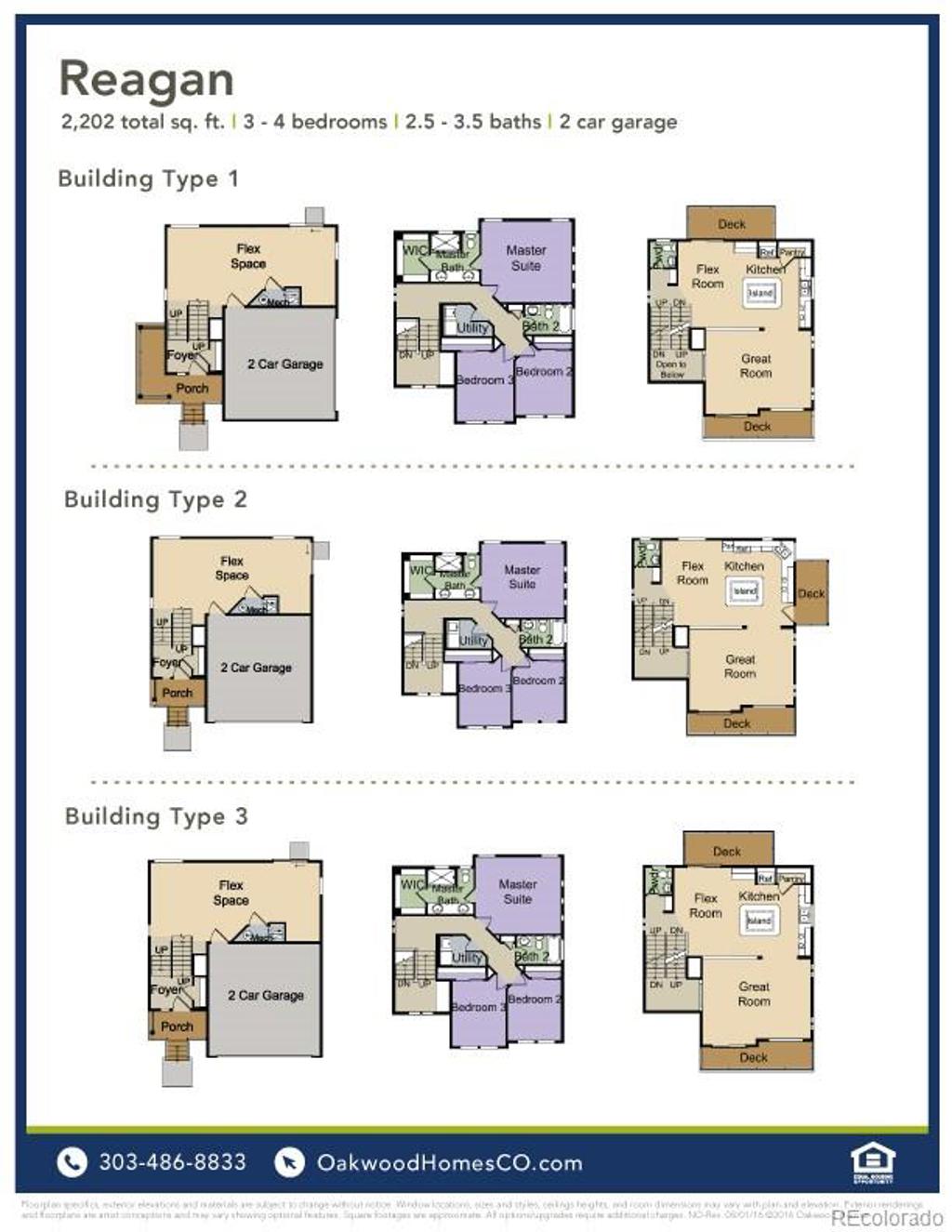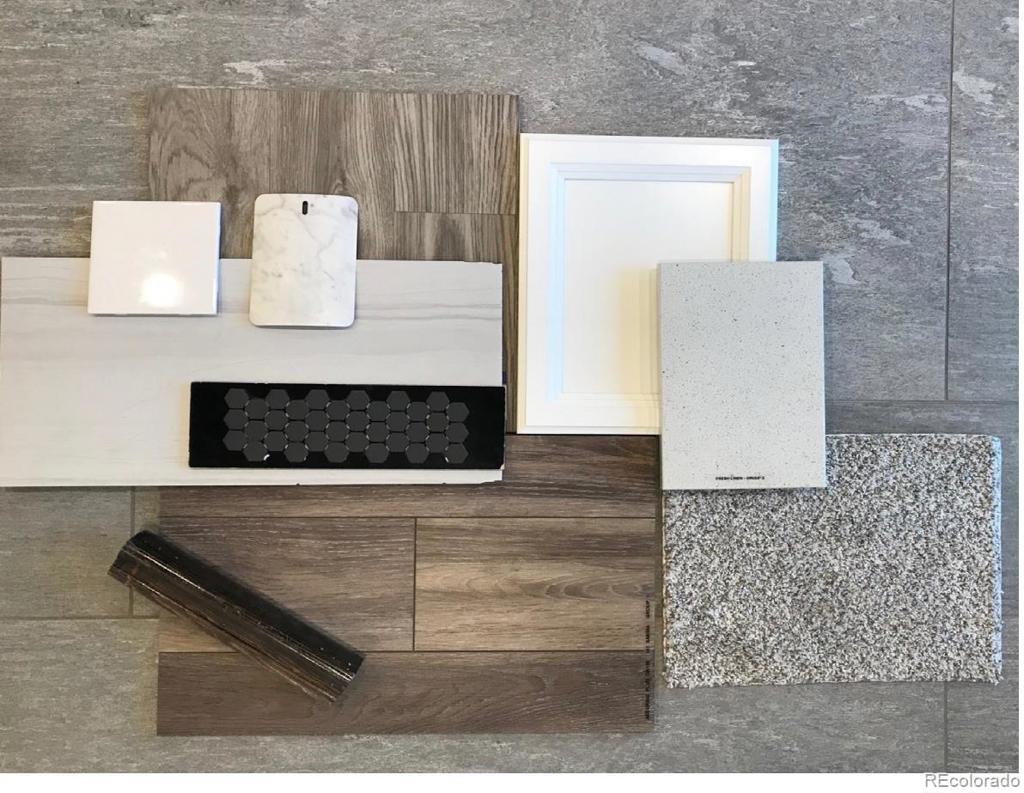3698 Sanguine Circle
Castle Rock, CO 80109 — Douglas county
Price
$449,700
Sqft
2202.00 SqFt
Baths
3
Beds
3
Description
Our Reagan Floorplan has the space to expand as your needs grow. You’ll love how open the main floor is which connects the kitchen to the great room for a variety of entertaining. The main floor also has "eye-catching" Vinyl Wood Plank flooring throughout which gives a very warm and welcoming feeling. The Kitchen adds a modern flair with Painted "Linen" cabinets, an enlarged “eat in" island and Whirlpool stainless steel appliances. Walk upstairs to find the master suite with a good-sized walk-in closet and a spa shower! You will also see two secondary bedrooms and conveniently located laundry room! Need more space? Walk down stairs to the first floor "Flex Space" offering space for an office, playroom or work-out area for you to choose how to use! Let's not forget about the outdoor living with a balcony off the front and a deck off the back! Call today!
Property Level and Sizes
SqFt Lot
4051.00
Lot Features
Eat-in Kitchen, Entrance Foyer, Kitchen Island, Primary Suite, Open Floorplan, Pantry, Quartz Counters, Smart Thermostat, Smoke Free, Walk-In Closet(s)
Lot Size
0.09
Basement
Crawl Space, None, Sump Pump
Interior Details
Interior Features
Eat-in Kitchen, Entrance Foyer, Kitchen Island, Primary Suite, Open Floorplan, Pantry, Quartz Counters, Smart Thermostat, Smoke Free, Walk-In Closet(s)
Appliances
Dishwasher, Disposal, Microwave, Oven, Sump Pump
Laundry Features
In Unit
Electric
None
Flooring
Carpet, Vinyl
Cooling
None
Heating
Forced Air, Natural Gas
Utilities
Electricity Connected, Internet Access (Wired), Natural Gas Available, Natural Gas Connected
Exterior Details
Features
Balcony, Lighting, Private Yard, Rain Gutters, Smart Irrigation
Water
Public
Sewer
Public Sewer
Land Details
Road Frontage Type
Public
Road Surface Type
Paved
Garage & Parking
Parking Features
Driveway-Brick, Garage, Smart Garage Door
Exterior Construction
Roof
Composition
Construction Materials
Frame, Vinyl Siding
Exterior Features
Balcony, Lighting, Private Yard, Rain Gutters, Smart Irrigation
Window Features
Double Pane Windows
Security Features
Smart Locks, Smoke Detector(s), Video Doorbell
Builder Name 1
Oakwood Homes, LLC
Builder Source
Builder
Financial Details
Previous Year Tax
3549.00
Year Tax
2019
Primary HOA Name
The Meadows HOA
Primary HOA Phone
303-814-3958
Primary HOA Amenities
Clubhouse, Fitness Center, Pool, Tennis Court(s), Trail(s)
Primary HOA Fees Included
Maintenance Grounds, Recycling, Snow Removal, Trash
Primary HOA Fees
330.00
Primary HOA Fees Frequency
Quarterly
Location
Schools
Elementary School
Meadow View
Middle School
Castle Rock
High School
Castle View
Walk Score®
Contact me about this property
Doug James
RE/MAX Professionals
6020 Greenwood Plaza Boulevard
Greenwood Village, CO 80111, USA
6020 Greenwood Plaza Boulevard
Greenwood Village, CO 80111, USA
- (303) 814-3684 (Showing)
- Invitation Code: homes4u
- doug@dougjamesteam.com
- https://DougJamesRealtor.com






 Menu
Menu


