4114 Elegant Street
Castle Rock, CO 80109 — Douglas county
Price
$458,900
Sqft
2370.00 SqFt
Baths
3
Beds
3
Description
Wonderful Oakwood home located in the Meadows! Over 50k in upgrades! The Reagan Model is a beautifully appointed home with contemporary flare…It offers 3 levels of low maintenance modern living! Very minimal upkeep with the custom stamped concrete patio and rock area in the fully fenced yard. Lovely setting on the community greenbelt and path that leads to a kids playground area and easy access to multiple city trails. Fantastic floor-plan with so much natural light coming from the abundance of windows, wood floors throughout the main level along with multiple decks and a covered patio that makes enjoying our Colorado weather easy! This home offers an absolutely stunning kitchen with 42 inch custom white cabinets, granite slab counters, stainless steel appliances, pendant lighting, glass tile backsplash and a wonderful island that offers additional cabinets and eating area….The living room is located right off the kitchen and offers an electric fireplace with custom stack stone surround, accent paint, surround sound and sliding glass doors leading out to one of the many decks…The 3rd level boasts a small loft area with nice Views, wonderful master retreat that has a walk-in closet and en-suite bathroom with quartz counters, custom tile and updated lighting as well as 2 good size secondary bedrooms, full bath and an upstairs laundry with cabinets and a nice folding countertop. The lower area offers a family room, office area and walks out onto the covered patio…you access the attached 2 car garage from this level which offers built in storage and nice space. This home is close to every fast and trendy restaurant imaginable and of course all the charm of Castle Rock is just minutes away!
Property Level and Sizes
SqFt Lot
2788.00
Lot Size
0.06
Foundation Details
Slab
Interior Details
Appliances
Cooktop, Dishwasher, Disposal, Microwave, Refrigerator, Self Cleaning Oven
Electric
Central Air
Flooring
Tile, Wood
Cooling
Central Air
Heating
Forced Air
Fireplaces Features
Living Room
Utilities
Cable Available, Electricity Connected, Natural Gas Connected, Phone Available
Exterior Details
Features
Balcony, Barbecue, Private Yard
Lot View
Meadow, Mountain(s)
Water
Public
Sewer
Public Sewer
Land Details
Road Frontage Type
Public
Road Responsibility
Public Maintained Road
Road Surface Type
Paved
Garage & Parking
Parking Features
Driveway-Brick
Exterior Construction
Roof
Composition
Construction Materials
Frame, Vinyl Siding
Exterior Features
Balcony, Barbecue, Private Yard
Security Features
Carbon Monoxide Detector(s), Smoke Detector(s)
Builder Name 1
Oakwood Homes, LLC
Builder Source
Public Records
Financial Details
Previous Year Tax
3161.00
Year Tax
2019
Primary HOA Name
The meadows neighborhood company
Primary HOA Phone
720-476-4006
Primary HOA Amenities
Clubhouse, Pool
Primary HOA Fees Included
Maintenance Grounds, Recycling, Snow Removal, Trash
Primary HOA Fees
270.00
Primary HOA Fees Frequency
Quarterly
Location
Schools
Elementary School
Meadow View
Middle School
Castle Rock
High School
Castle View
Walk Score®
Contact me about this property
Doug James
RE/MAX Professionals
6020 Greenwood Plaza Boulevard
Greenwood Village, CO 80111, USA
6020 Greenwood Plaza Boulevard
Greenwood Village, CO 80111, USA
- (303) 814-3684 (Showing)
- Invitation Code: homes4u
- doug@dougjamesteam.com
- https://DougJamesRealtor.com
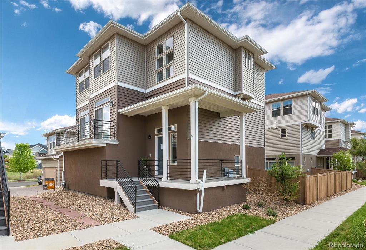
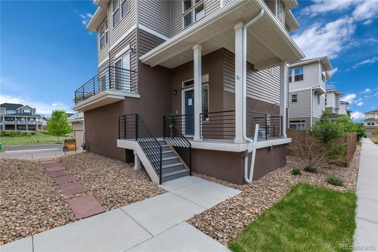
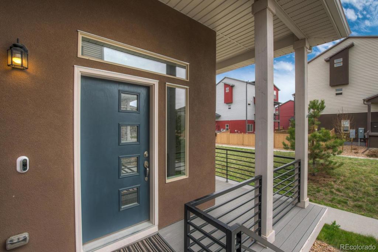
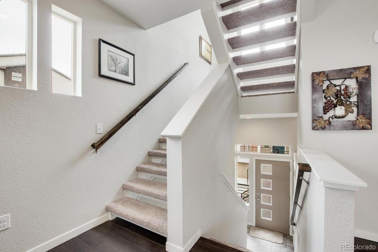
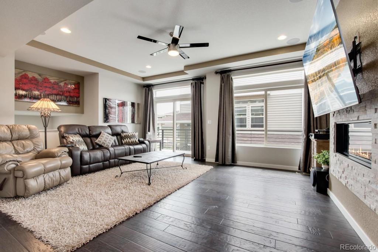
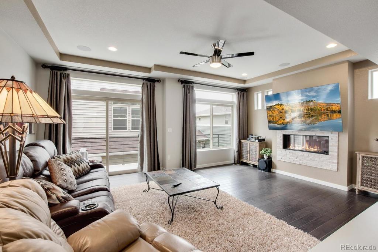
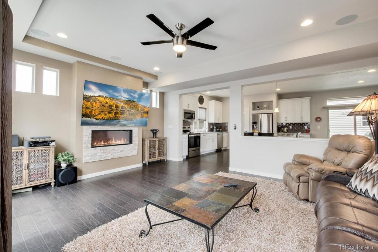
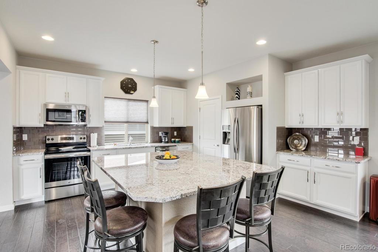
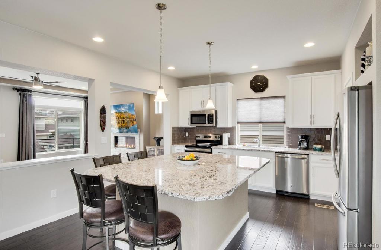
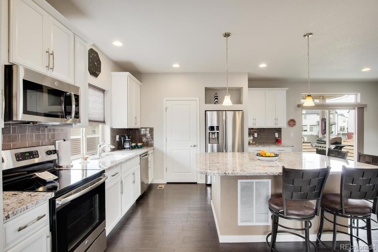
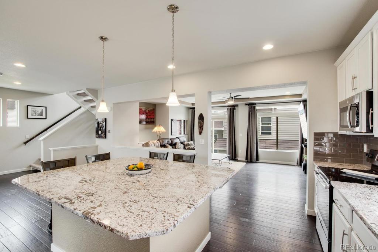
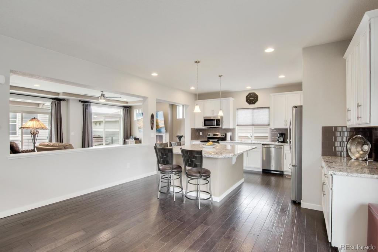
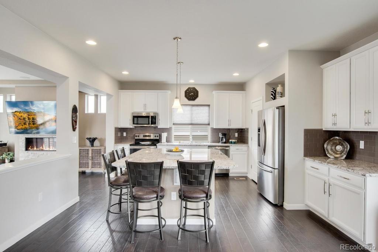
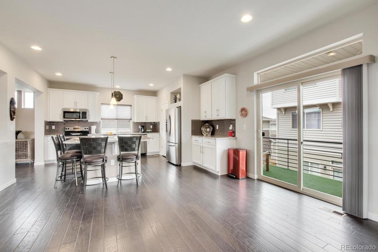
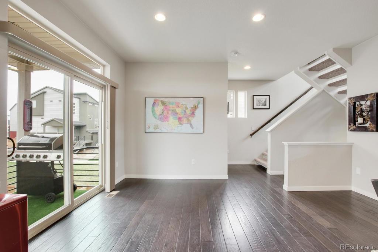
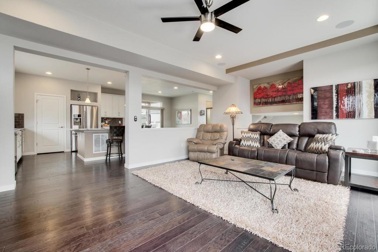
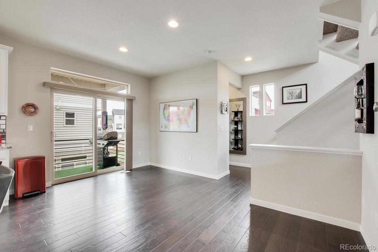
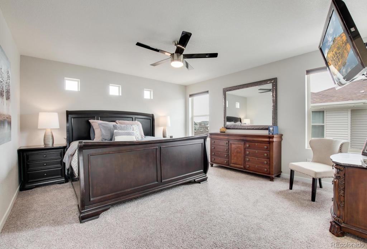
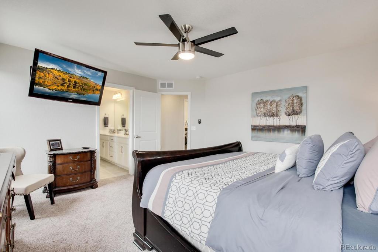
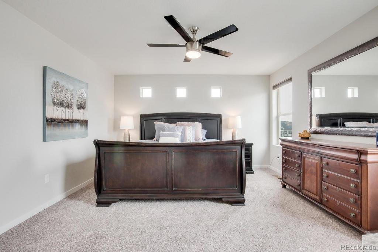
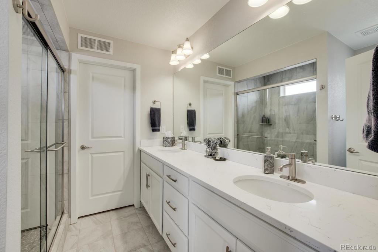
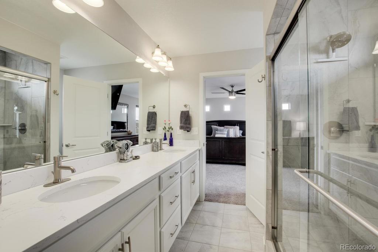
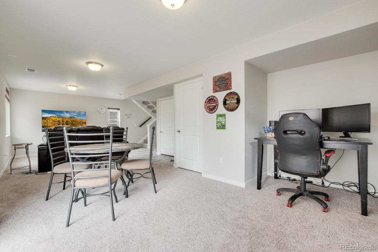
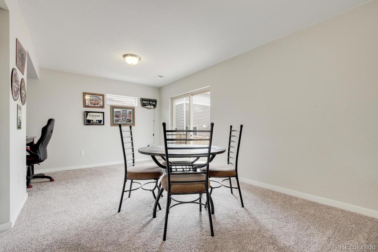
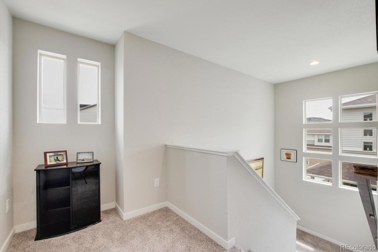
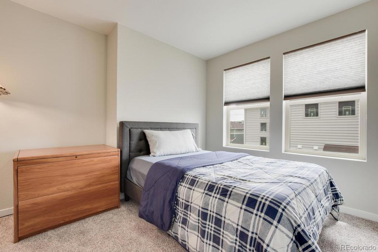
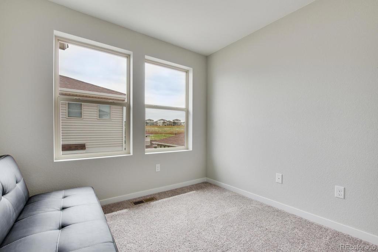
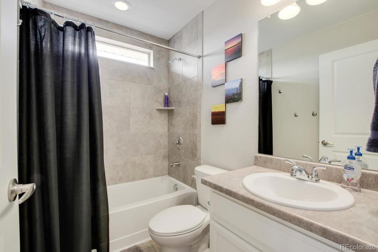
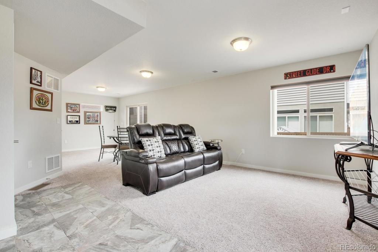
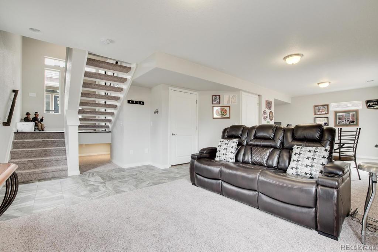
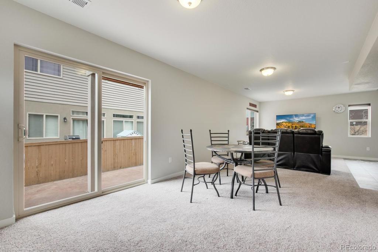
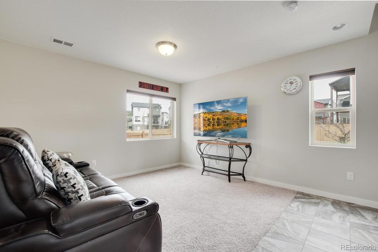
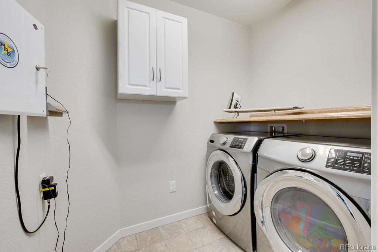
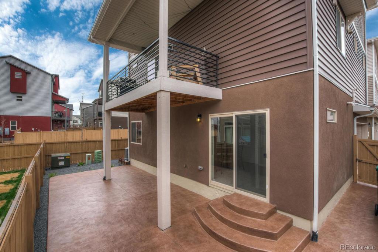
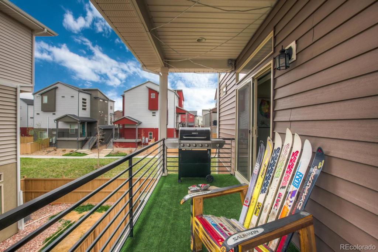
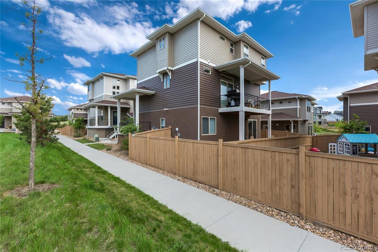
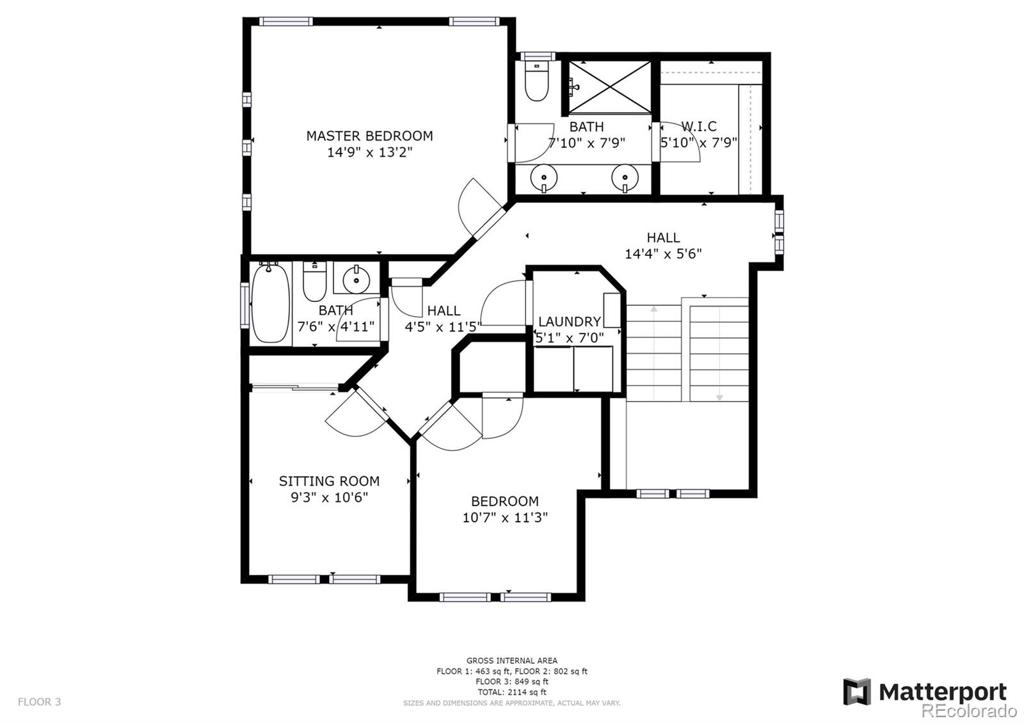
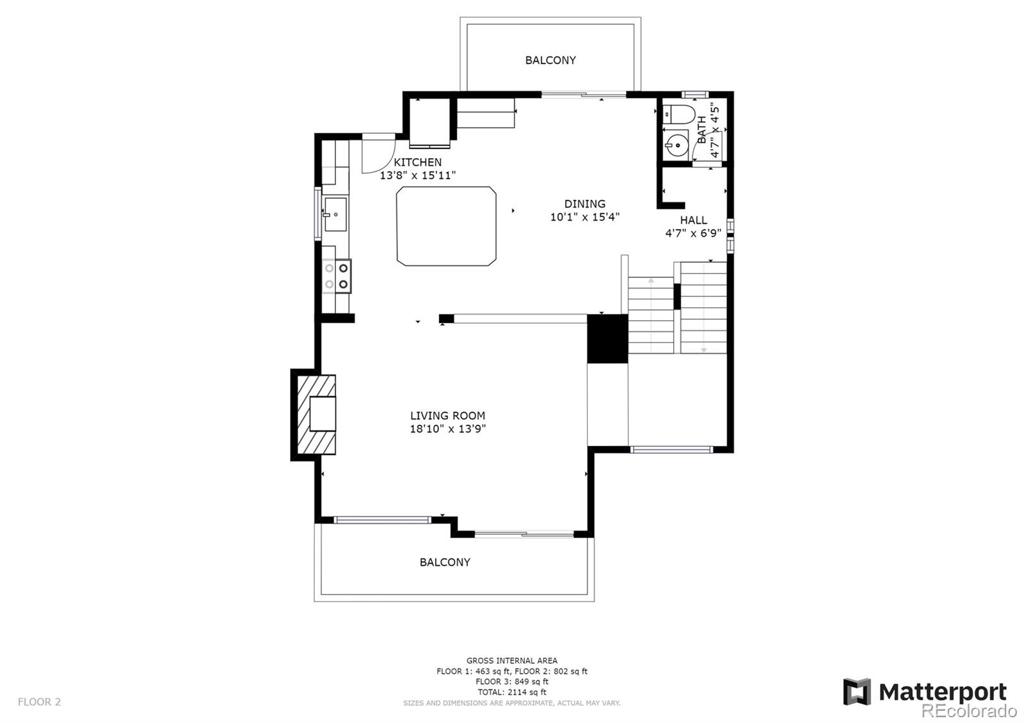
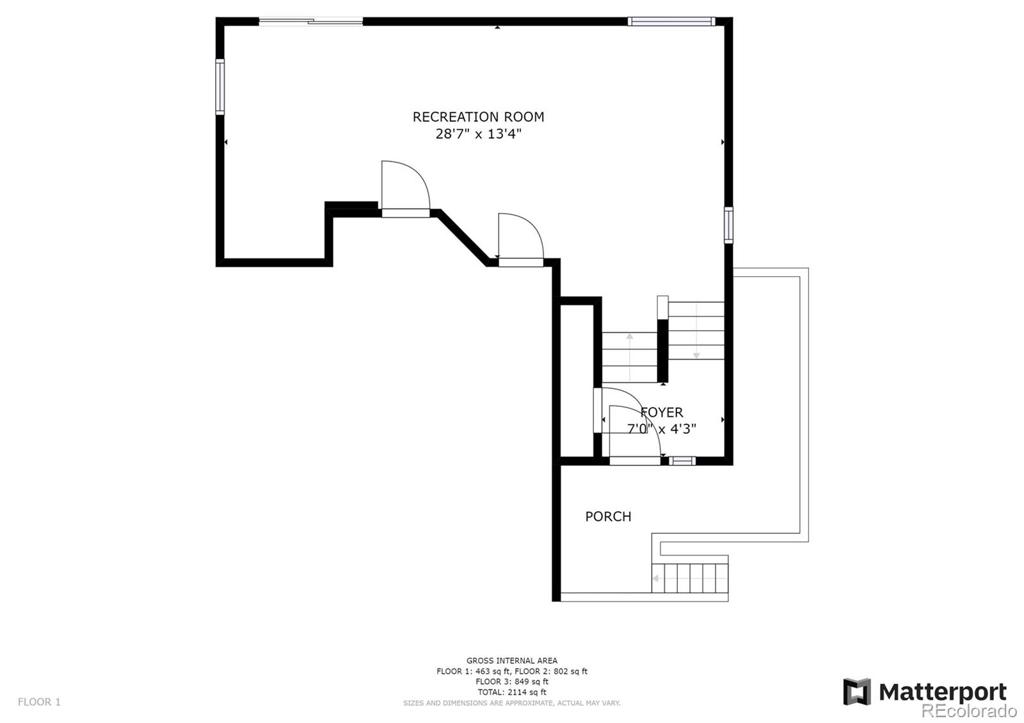



 Menu
Menu


