5185 Lemon Grass Place
Castle Rock, CO 80109 — Douglas county
Price
$525,000
Sqft
3306.00 SqFt
Baths
4
Beds
5
Description
5 bedrooms plus a study, cul-de-sac, 3-car garage, south facing, mountain views! The main floor features an open floorplan with new vinyl plank flooring, study with French doors, powder bath, great room with gas fireplace, kitchen and eating area. The kitchen has 42" shaker cabinets, quartz counters, tile backsplash, double oven, stainless appliances. Open into the family room with gas fireplace, plantation shutters. Step out to covered patio and enjoy the large back yard with greenbelt and walking trail behind it. Upstairs the spacious master features amazing mountain views, 5-piece bathroom and walk-in closet. Upstairs there are 2 more bedrooms, full bathroom, and laundry room. The finished basement has a large bonus room with wet bar and built-in media area, play area under the stairs, 2 bedrooms and a full bathroom. This beautiful home has a durable concrete tile roof. Enjoy The Grange clubhouse, pool and the Taft House pool! Convenient to I-25, Santa Fe, The Miller Activity Center, Castle Rock Adventist Hospital, outlets, eateries, walking paths and biking trails.
Property Level and Sizes
SqFt Lot
8712.00
Lot Features
Breakfast Nook, Ceiling Fan(s), Eat-in Kitchen, Five Piece Bath, Kitchen Island, Primary Suite, Open Floorplan, Pantry, Quartz Counters, Smoke Free, Walk-In Closet(s)
Lot Size
0.20
Foundation Details
Slab
Basement
Finished,Full,Sump Pump
Interior Details
Interior Features
Breakfast Nook, Ceiling Fan(s), Eat-in Kitchen, Five Piece Bath, Kitchen Island, Primary Suite, Open Floorplan, Pantry, Quartz Counters, Smoke Free, Walk-In Closet(s)
Appliances
Cooktop, Dishwasher, Disposal, Double Oven, Microwave, Oven, Refrigerator, Self Cleaning Oven, Sump Pump
Laundry Features
In Unit
Electric
Central Air
Flooring
Carpet, Laminate, Tile
Cooling
Central Air
Heating
Forced Air, Natural Gas
Fireplaces Features
Family Room
Utilities
Cable Available, Electricity Connected, Internet Access (Wired), Natural Gas Connected, Phone Connected
Exterior Details
Features
Playground
Patio Porch Features
Covered,Front Porch,Patio
Water
Public
Sewer
Public Sewer
Land Details
PPA
2592500.00
Road Frontage Type
Public Road
Road Responsibility
Public Maintained Road
Road Surface Type
Paved
Garage & Parking
Parking Spaces
1
Parking Features
Concrete, Floor Coating, Storage
Exterior Construction
Roof
Cement Shake
Construction Materials
Frame
Exterior Features
Playground
Window Features
Double Pane Windows, Window Treatments
Security Features
Carbon Monoxide Detector(s)
Builder Name 1
Richmond American Homes
Builder Source
Public Records
Financial Details
PSF Total
$156.84
PSF Finished
$159.54
PSF Above Grade
$240.05
Previous Year Tax
3129.00
Year Tax
2018
Primary HOA Management Type
Professionally Managed
Primary HOA Name
The Meadows Community Association
Primary HOA Phone
303-420-4433
Primary HOA Website
https://www.meadowslink.com
Primary HOA Amenities
Clubhouse,Playground,Pool,Tennis Court(s)
Primary HOA Fees Included
Maintenance Grounds, Recycling, Trash
Primary HOA Fees
52.00
Primary HOA Fees Frequency
Monthly
Primary HOA Fees Total Annual
624.00
Location
Schools
Elementary School
Soaring Hawk
Middle School
Castle Rock
High School
Castle View
Walk Score®
Contact me about this property
Doug James
RE/MAX Professionals
6020 Greenwood Plaza Boulevard
Greenwood Village, CO 80111, USA
6020 Greenwood Plaza Boulevard
Greenwood Village, CO 80111, USA
- (303) 814-3684 (Showing)
- Invitation Code: homes4u
- doug@dougjamesteam.com
- https://DougJamesRealtor.com
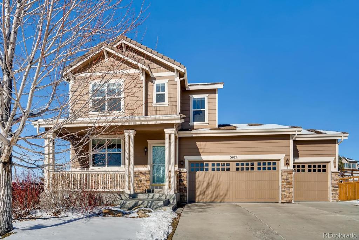
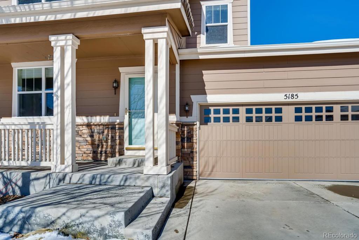
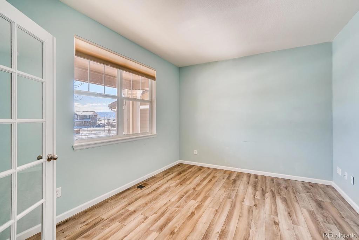
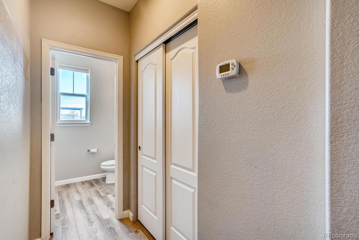
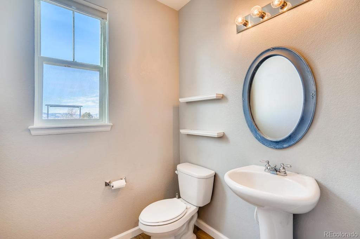
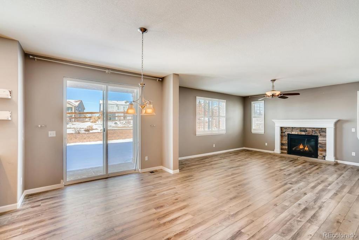
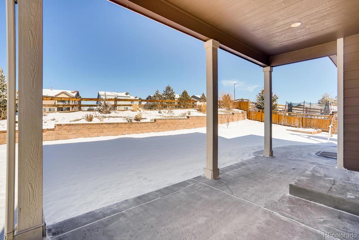
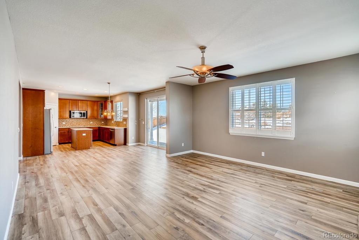
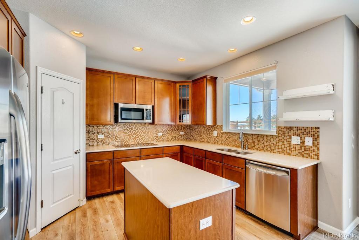
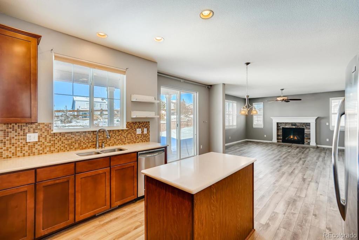
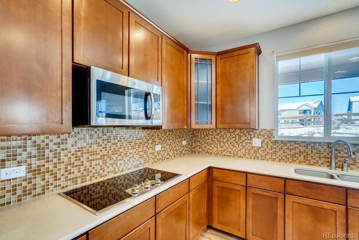
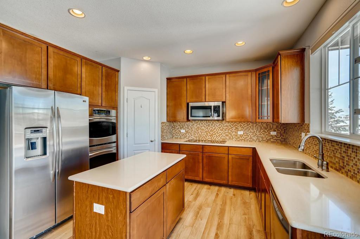
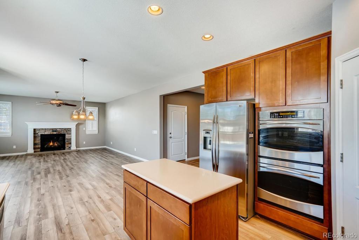
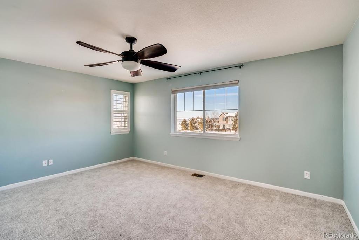
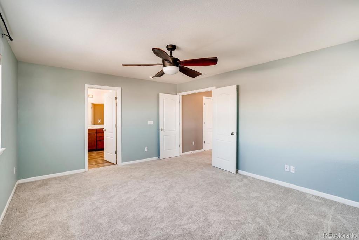
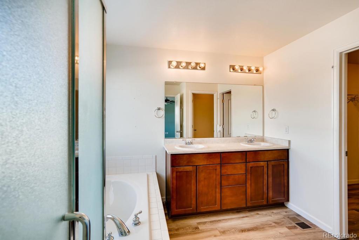
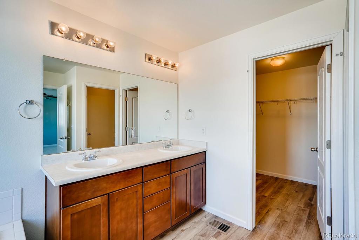
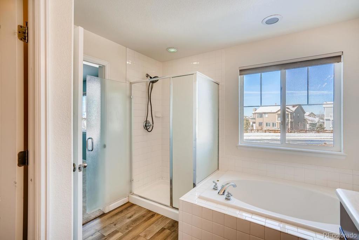
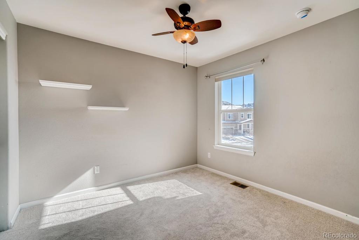
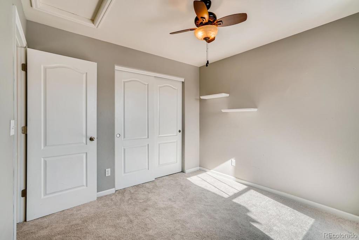
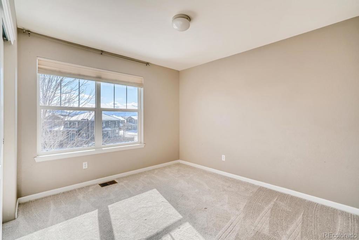
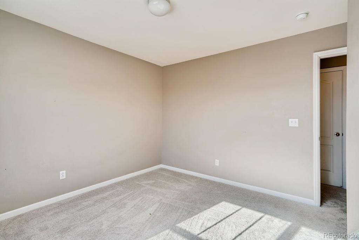
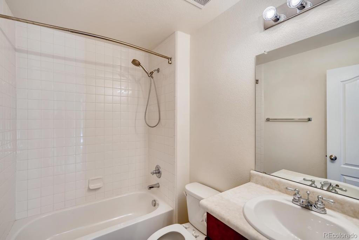
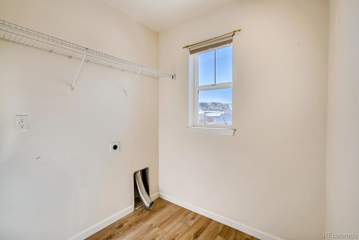
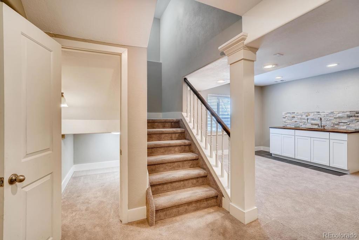
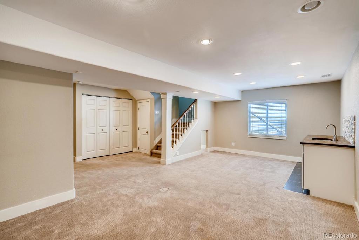
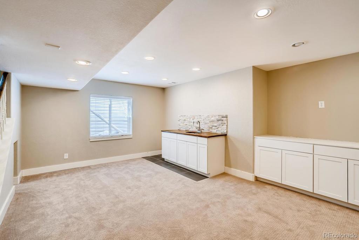
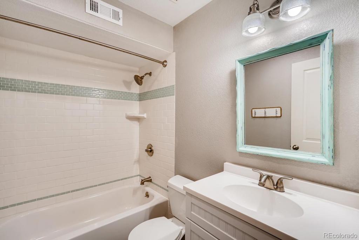
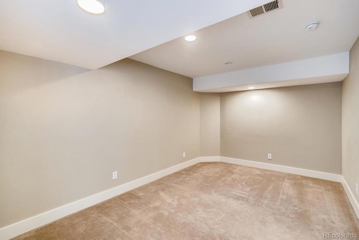
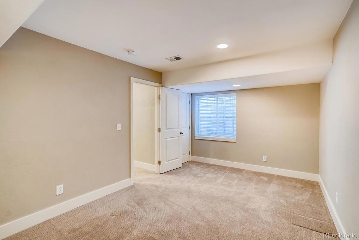
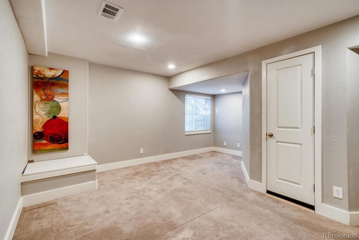
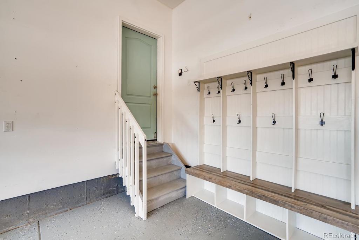
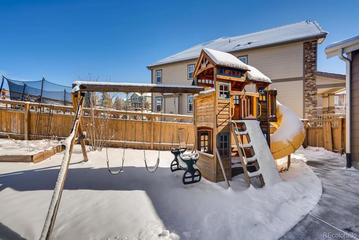
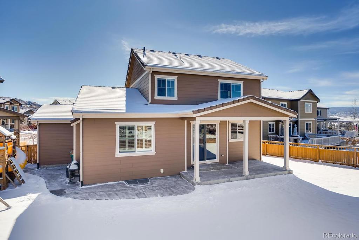
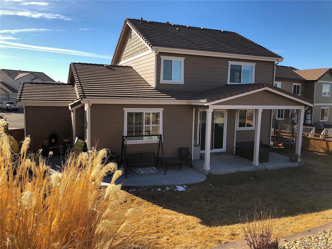
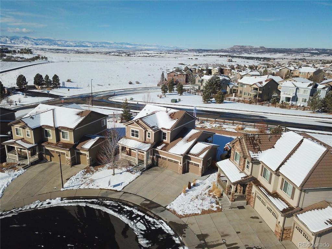
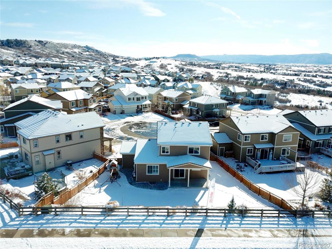
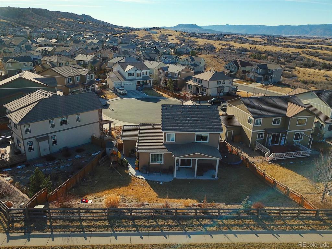
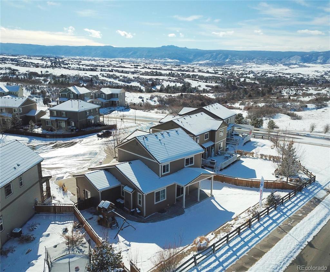
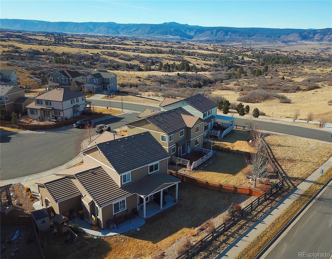


 Menu
Menu


