3830 Bierstadt Lake Court
Colorado Springs, CO 80924 — El Paso county
Price
$577,077
Sqft
3489.00 SqFt
Baths
3
Beds
4
Description
MOVE-IN READY: The Daphne ranch home boasts a true open concept main level with vaulted ceilings and walls of windows filling the space with an abundance of natural light. The great room blends seamlessly with the kitchen and dining area and opens onto a spacious covered rear patio. The kitchen includes maple cabinetry, solid stone counter tops, stainless steel appliances (gas cooktop, double wall oven and vent hood), a walk in pantry and oversized island providing plenty of seating. The private master suite has an attached spa-like bathroom with double vanity, zero entry shower and walk-in closet. The secondary bedroom and full bathroom are located at the opposite corner of the home. The mudroom opens to the laundry room and 3-car tandem garage. The finished lower level has a rec room, two additional bedrooms, full bathroom and plenty of storage, which could be finished into a 5th bedroom suite.
Property Level and Sizes
SqFt Lot
5987.00
Lot Features
Eat-in Kitchen, Entrance Foyer, Heated Basement, Kitchen Island, Primary Suite, Open Floorplan, Pantry, Smart Lights, Smart Thermostat, Smoke Free, Stone Counters, Vaulted Ceiling(s), Walk-In Closet(s), Wired for Data
Lot Size
0.14
Foundation Details
Structural
Basement
Finished,Full,Interior Entry/Standard
Interior Details
Interior Features
Eat-in Kitchen, Entrance Foyer, Heated Basement, Kitchen Island, Primary Suite, Open Floorplan, Pantry, Smart Lights, Smart Thermostat, Smoke Free, Stone Counters, Vaulted Ceiling(s), Walk-In Closet(s), Wired for Data
Appliances
Convection Oven, Dishwasher, Disposal, Microwave, Range Hood, Self Cleaning Oven
Electric
Other
Flooring
Carpet, Tile, Wood
Cooling
Other
Heating
Electric, Forced Air, Natural Gas
Fireplaces Features
Gas, Gas Log, Great Room
Utilities
Cable Available, Electricity Connected, Internet Access (Wired), Natural Gas Available, Natural Gas Connected, Phone Connected
Exterior Details
Patio Porch Features
Covered,Patio
Water
Public
Sewer
Public Sewer
Land Details
PPA
4028571.43
Road Frontage Type
Public Road
Road Responsibility
Public Maintained Road
Road Surface Type
Paved
Garage & Parking
Parking Spaces
1
Parking Features
Concrete, Garage, Tandem
Exterior Construction
Roof
Composition
Construction Materials
Frame, Stone, Stucco
Architectural Style
Mid-Century Modern
Window Features
Double Pane Windows
Security Features
Smart Locks,Smoke Detector(s)
Builder Name 1
Keller Homes, Inc.
Builder Source
Builder
Financial Details
PSF Total
$161.65
PSF Finished All
$210.92
PSF Finished
$206.14
PSF Above Grade
$324.32
Previous Year Tax
1614.00
Year Tax
2018
Primary HOA Management Type
Professionally Managed
Primary HOA Name
MSI
Primary HOA Phone
719-578-5610
Primary HOA Amenities
Clubhouse,Fitness Center,Pool
Primary HOA Fees Included
Irrigation Water, Maintenance Grounds, Snow Removal, Trash
Primary HOA Fees
260.00
Primary HOA Fees Frequency
Monthly
Primary HOA Fees Total Annual
3120.00
Location
Schools
Elementary School
Chinook Trail
Middle School
Challenger
High School
Pine Creek
Walk Score®
Contact me about this property
Doug James
RE/MAX Professionals
6020 Greenwood Plaza Boulevard
Greenwood Village, CO 80111, USA
6020 Greenwood Plaza Boulevard
Greenwood Village, CO 80111, USA
- (303) 814-3684 (Showing)
- Invitation Code: homes4u
- doug@dougjamesteam.com
- https://DougJamesRealtor.com
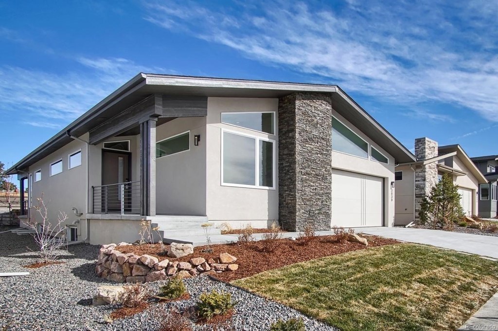
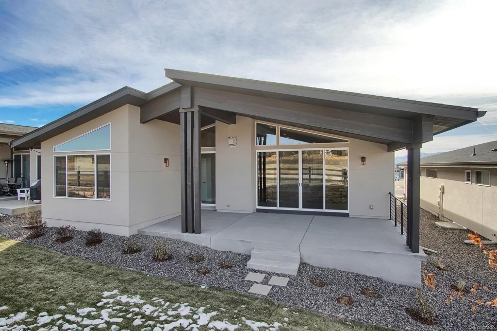
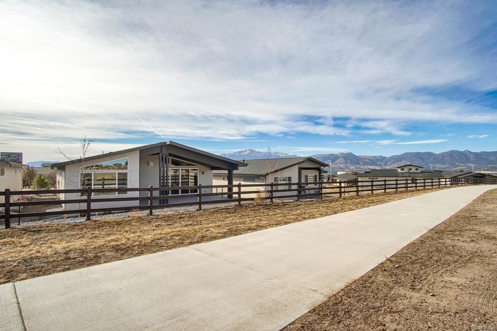
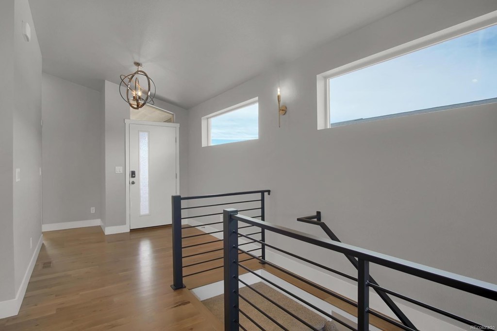
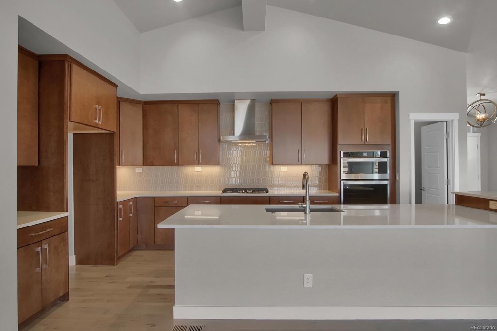
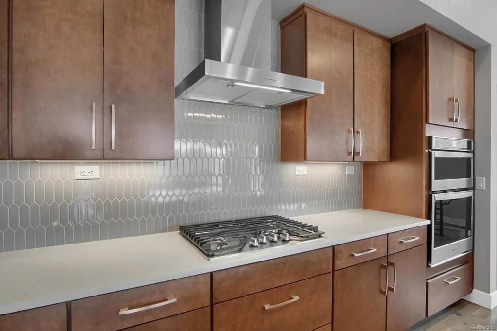
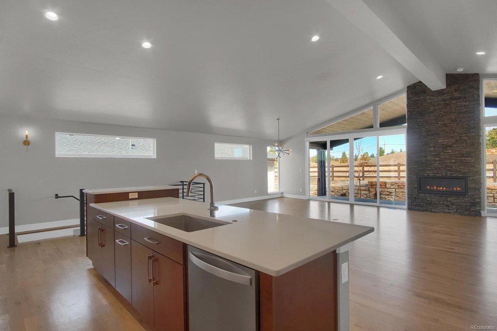
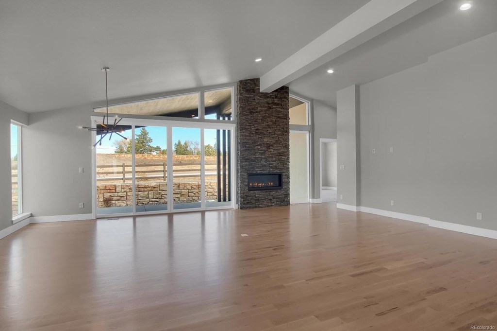
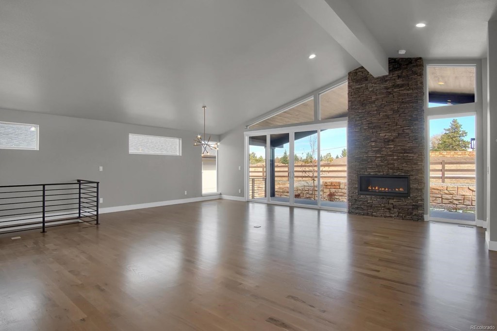
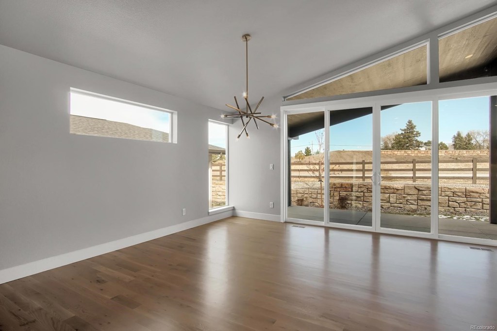
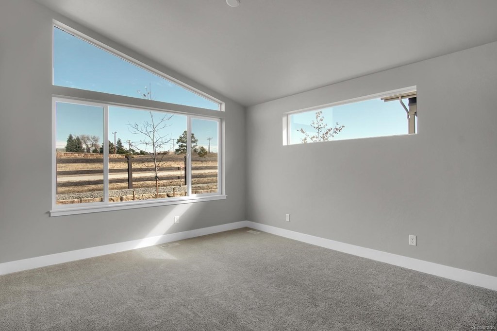
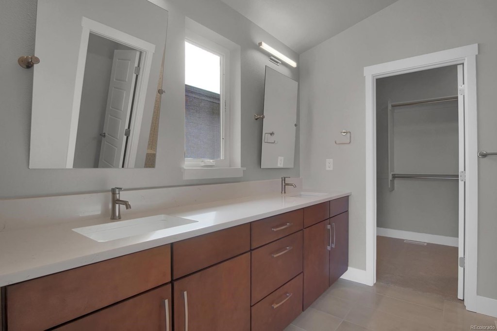
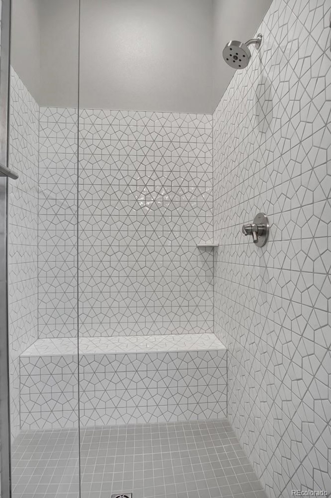
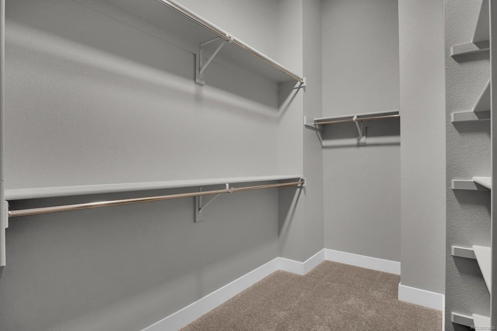
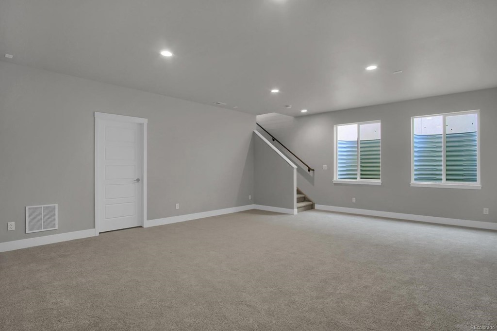
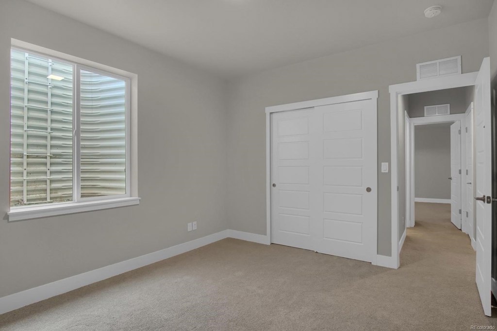
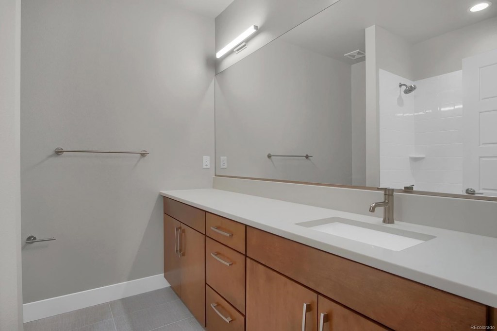
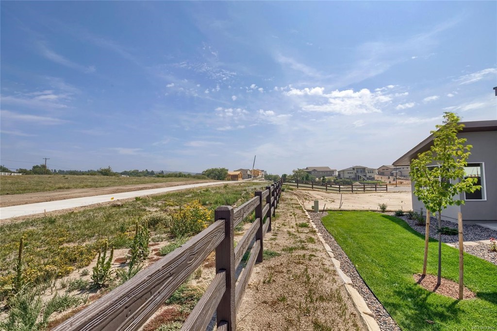
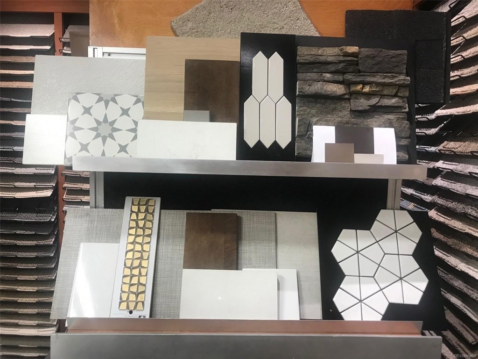
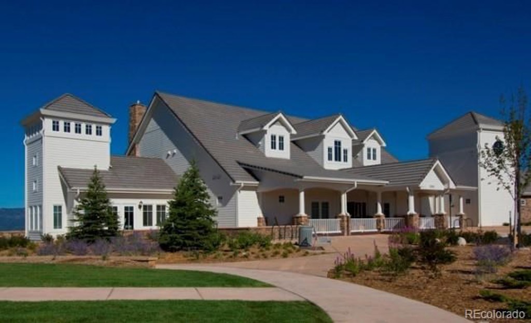
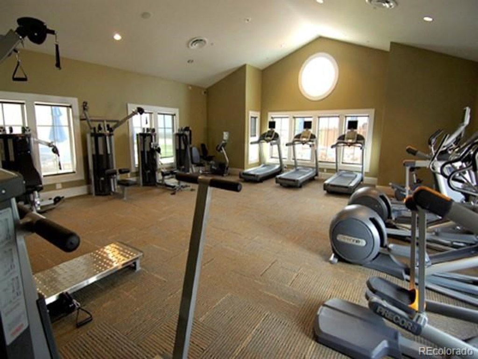


 Menu
Menu


