3251 N Cook Street
Denver, CO 80205 — Denver county
Price
$499,900
Sqft
1608.00 SqFt
Baths
2
Beds
3
Description
Completely remodeled 3 bed, 2 bath townhome with an office in a great location 3 miles from Lower Downtown and 1.5 miles to the 40th and Colorado lightrail station. On the edge of RINO and all of the development happening there. This townhome with all new electrical, furnace, hot water heater and AC, provides a modern open layout, tons of natural light, a private maintenance-free backyard for entertaining and a large detached garage. Enjoy the amazing, private and low maintenance backyard or large open front yard. Views west of the mountains and city skyline provide for some amazing sunsets, and the neighbors surrounding the home provide for a secluded feel in the heart of the city.
Property Level and Sizes
SqFt Lot
5970.00
Lot Features
Audio/Video Controls, Built-in Features, Eat-in Kitchen, Heated Basement, Kitchen Island, Primary Suite, Open Floorplan, Pantry, Quartz Counters, Sound System
Lot Size
0.14
Foundation Details
Concrete Perimeter
Basement
Exterior Entry,Full,Interior Entry/Standard
Interior Details
Interior Features
Audio/Video Controls, Built-in Features, Eat-in Kitchen, Heated Basement, Kitchen Island, Primary Suite, Open Floorplan, Pantry, Quartz Counters, Sound System
Appliances
Cooktop, Dishwasher, Disposal, Dryer, Freezer, Oven, Range Hood, Refrigerator, Self Cleaning Oven, Washer, Washer/Dryer
Electric
Central Air
Flooring
Carpet, Vinyl
Cooling
Central Air
Heating
Forced Air, Natural Gas
Utilities
Cable Available, Electricity Connected, Natural Gas Available, Natural Gas Connected
Exterior Details
Features
Garden, Lighting, Private Yard, Rain Gutters
Patio Porch Features
Patio
Lot View
City,Mountain(s)
Water
Public
Sewer
Public Sewer
Land Details
PPA
3500000.00
Road Responsibility
Public Maintained Road
Road Surface Type
Alley Paved, Paved
Garage & Parking
Parking Spaces
1
Parking Features
Asphalt, Exterior Access Door, Garage, Lighted, Oversized
Exterior Construction
Roof
Composition
Construction Materials
Brick, Concrete, Frame, Stucco
Exterior Features
Garden, Lighting, Private Yard, Rain Gutters
Window Features
Double Pane Windows, Skylight(s), Window Coverings
Security Features
Smoke Detector(s)
Financial Details
PSF Total
$304.73
PSF Finished All
$310.88
PSF Finished
$304.73
PSF Above Grade
$609.45
Previous Year Tax
2269.00
Year Tax
2019
Primary HOA Fees
0.00
Location
Schools
Elementary School
Columbine
Middle School
Bruce Randolph
High School
East
Walk Score®
Contact me about this property
Doug James
RE/MAX Professionals
6020 Greenwood Plaza Boulevard
Greenwood Village, CO 80111, USA
6020 Greenwood Plaza Boulevard
Greenwood Village, CO 80111, USA
- (303) 814-3684 (Showing)
- Invitation Code: homes4u
- doug@dougjamesteam.com
- https://DougJamesRealtor.com
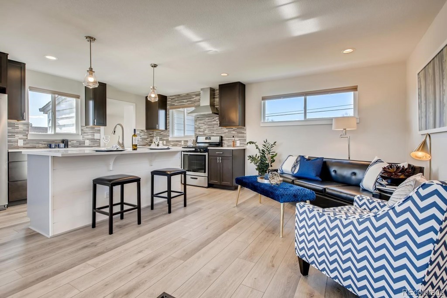
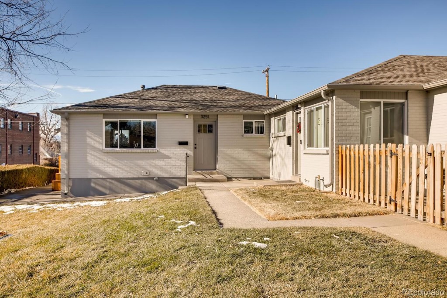
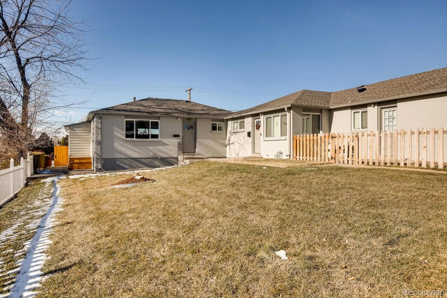
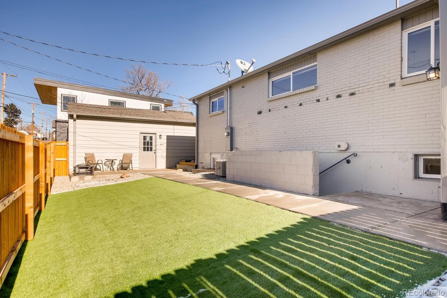
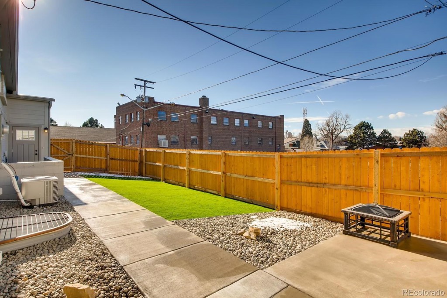
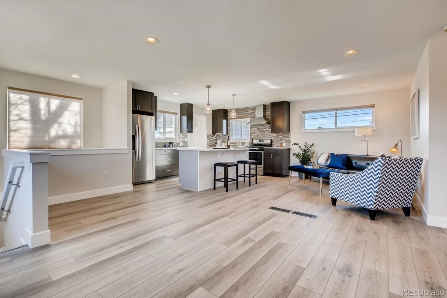
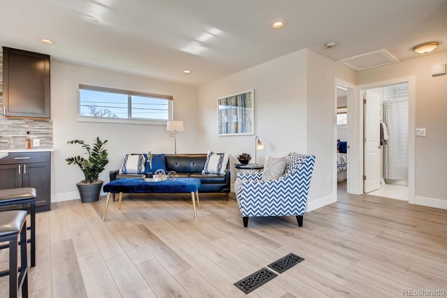
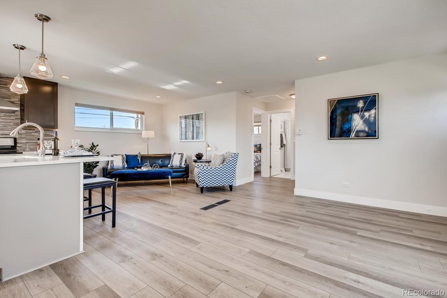
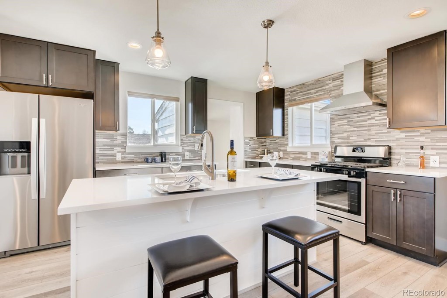
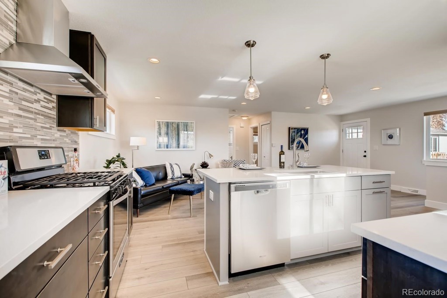
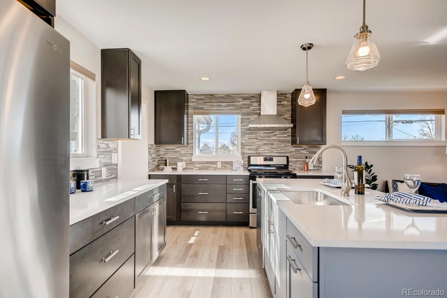
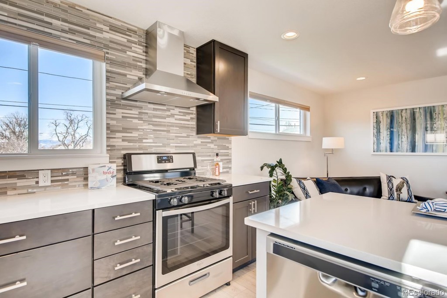
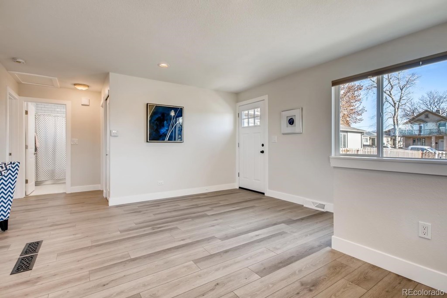
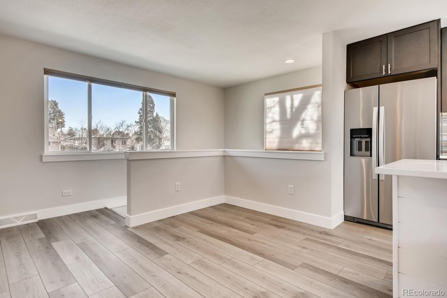
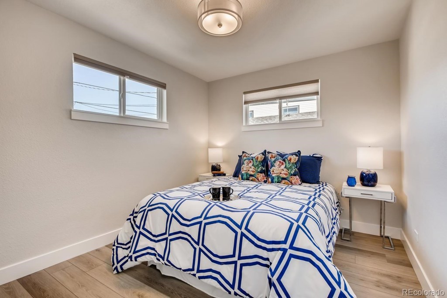
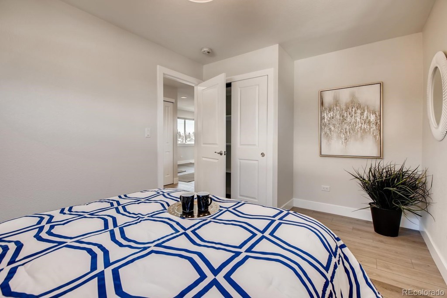
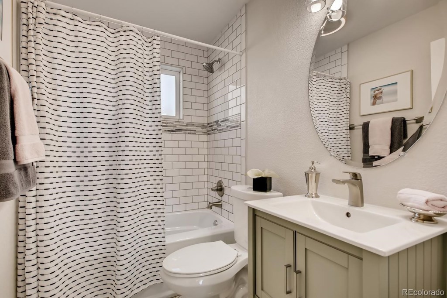
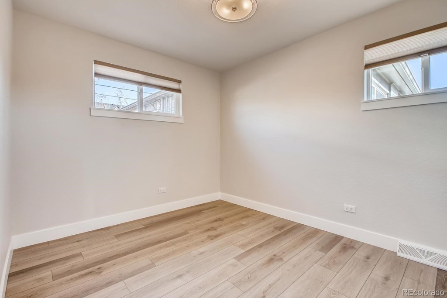
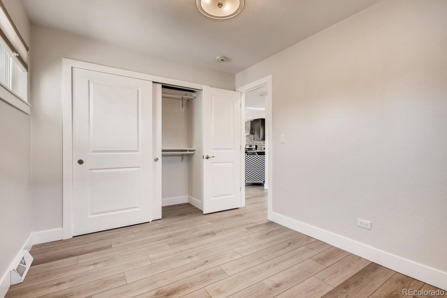
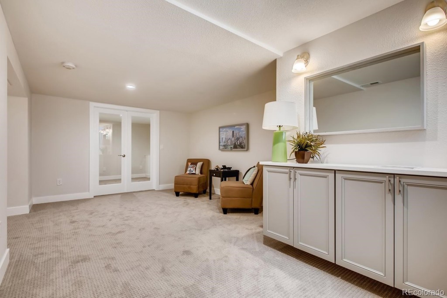
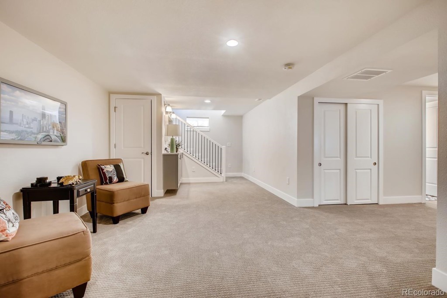
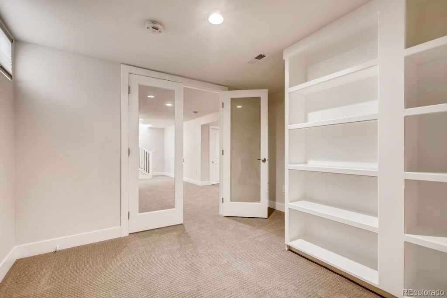
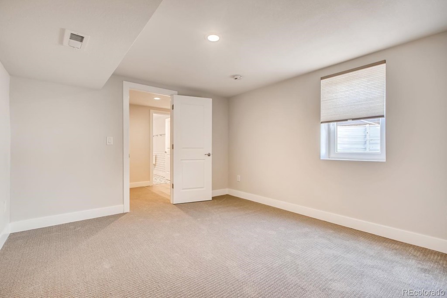
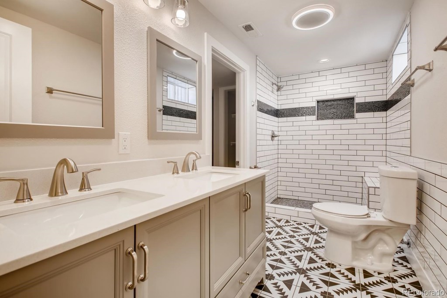
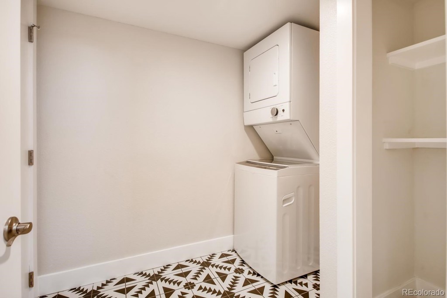
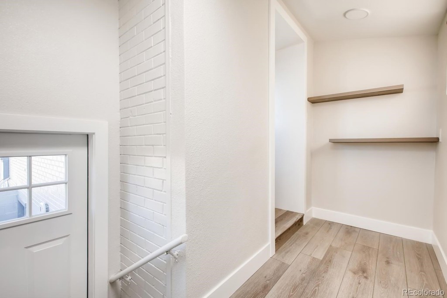
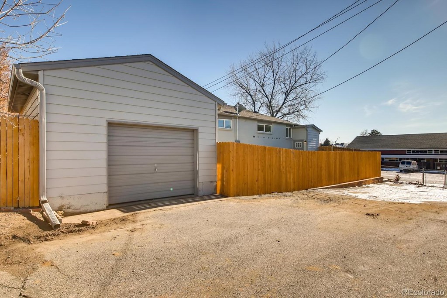


 Menu
Menu


