3526 Ivanhoe Street
Denver, CO 80207 — Denver county
Price
$500,000
Sqft
2108.00 SqFt
Baths
2
Beds
5
Description
Park Hill remodel. Fantastic brick bungalow! Hardwood floors and tile throughout the main level. Kitchen equipped with soft-close cabinets and drawers, stainless steel appliances, tile backsplash and granite countertops. Large dining room easily seats eight, with room to spare. Tasteful updates throughout the entire home. Extra large master suite has been extended with a lovely sitting area, and spacious closets. Remodeled main floor bath is adjacent to the master and second bedroom. Downstairs has a bonus living area, large laundry room, Costco size storage closet, full bath, and additional bedrooms. Perfect for home office or fitness studio with plenty of room to spare. Beautifully maintained yard, evening lighting under the covered patio, and a full sprinkler system including an additional fourth zone that waters three gardens. Don't miss the blackberry and raspberry bushes! Detached brick garage with expanded storage, plus two car parking spaces. The garage is situated at an angle, making it easy to park when you come home. This house is perfect for today's modern living in the popular Park Hill neighborhood. Additional updates include fresh interior paint, brand new carpet, brand new roof (over garage as well), polished original hardwood floors, and AC. Super convenient (7 minutes) to Stapleton parks, shopping, dining and entertainment. 15 minutes to Anschutz Medical Campus. See drone video under tours.
Please submit all offers no later than Sunday 7/11 by 7pm. Offers will be reviewed and a decision made Sunday by 9pm. Seller is looking for a 30 to 60 day lease back to find their next home.
Property Level and Sizes
SqFt Lot
6250.00
Lot Features
Breakfast Nook, Ceiling Fan(s), Eat-in Kitchen, Granite Counters, Pantry, Utility Sink, Walk-In Closet(s)
Lot Size
0.14
Foundation Details
Slab
Basement
Finished, Full
Interior Details
Interior Features
Breakfast Nook, Ceiling Fan(s), Eat-in Kitchen, Granite Counters, Pantry, Utility Sink, Walk-In Closet(s)
Appliances
Cooktop, Dishwasher, Disposal, Dryer, Microwave, Oven, Refrigerator, Washer
Laundry Features
In Unit, Laundry Closet
Electric
Central Air
Flooring
Carpet, Tile, Wood
Cooling
Central Air
Heating
Forced Air
Utilities
Cable Available, Electricity Available, Electricity Connected, Internet Access (Wired), Phone Available
Exterior Details
Features
Garden, Lighting, Private Yard, Rain Gutters
Water
Public
Sewer
Public Sewer
Land Details
Road Frontage Type
Public
Road Responsibility
Public Maintained Road
Road Surface Type
Paved
Garage & Parking
Parking Features
Concrete
Exterior Construction
Roof
Composition
Construction Materials
Brick, Frame
Exterior Features
Garden, Lighting, Private Yard, Rain Gutters
Window Features
Double Pane Windows, Window Coverings, Window Treatments
Security Features
Carbon Monoxide Detector(s), Security System, Smoke Detector(s)
Builder Source
Public Records
Financial Details
Previous Year Tax
2156.00
Year Tax
2019
Primary HOA Fees
0.00
Location
Schools
Elementary School
Smith Renaissance
Middle School
McAuliffe International
High School
Northfield
Walk Score®
Contact me about this property
Doug James
RE/MAX Professionals
6020 Greenwood Plaza Boulevard
Greenwood Village, CO 80111, USA
6020 Greenwood Plaza Boulevard
Greenwood Village, CO 80111, USA
- (303) 814-3684 (Showing)
- Invitation Code: homes4u
- doug@dougjamesteam.com
- https://DougJamesRealtor.com
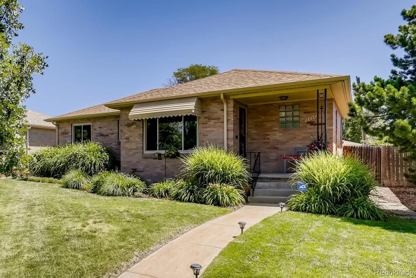
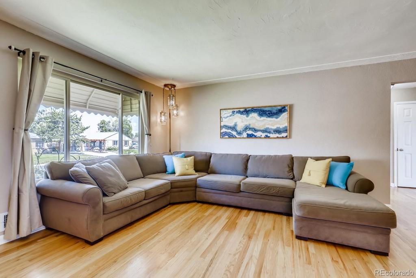
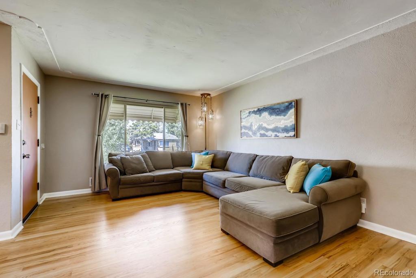
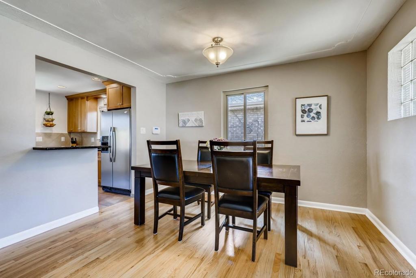
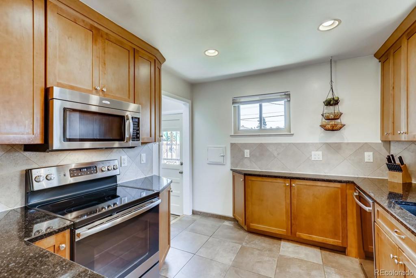
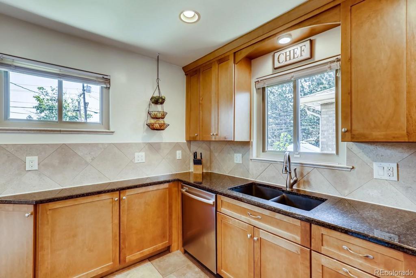
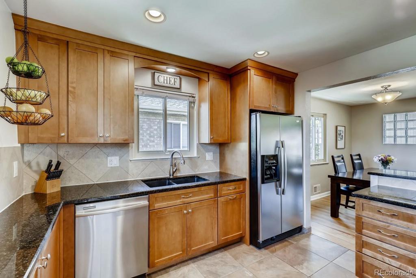
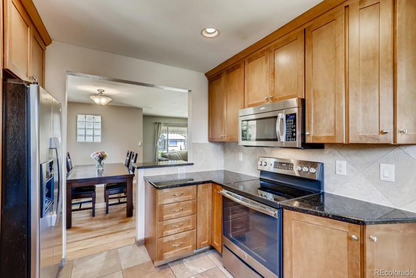
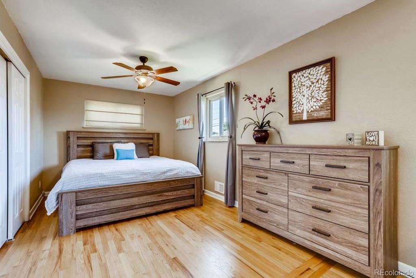
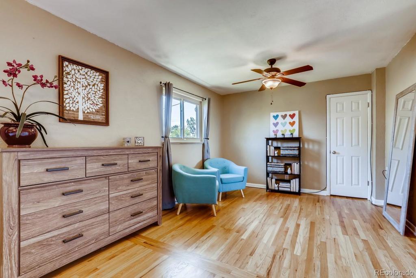
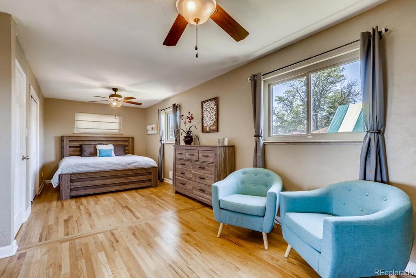
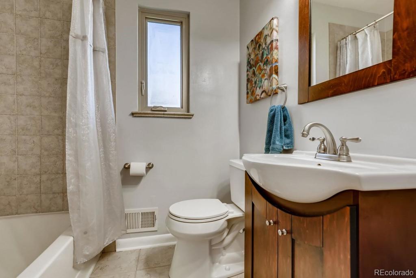
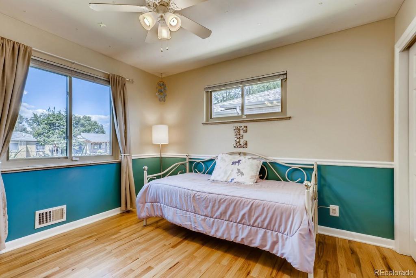
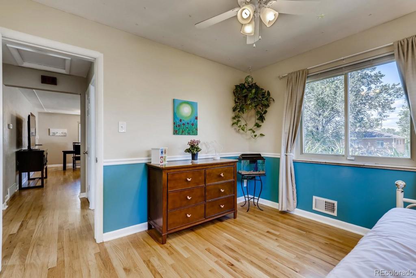
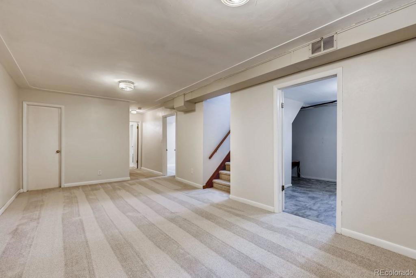
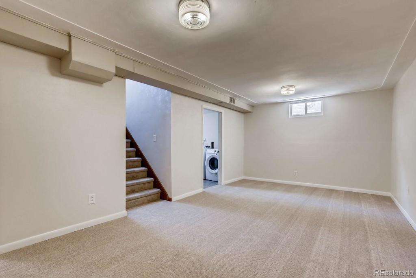
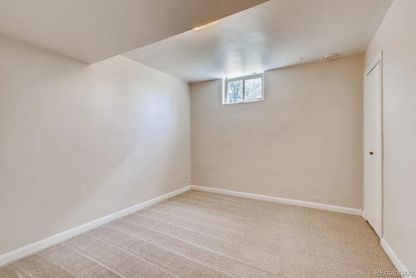
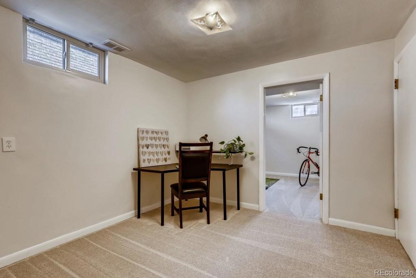
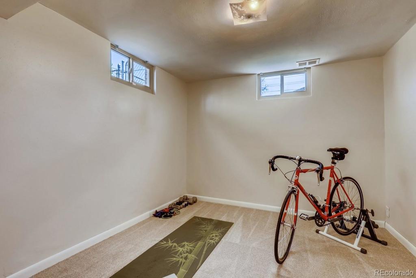
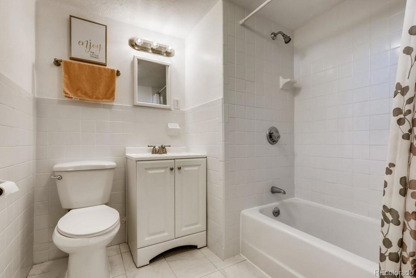
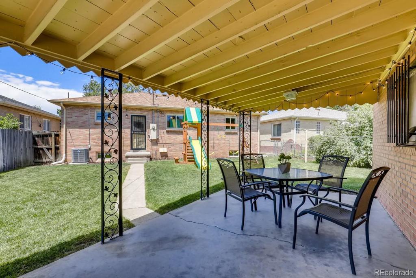
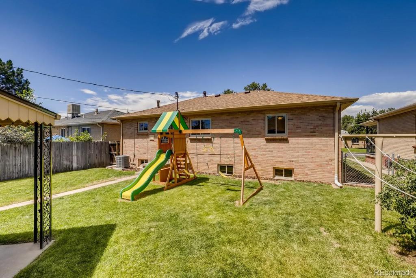
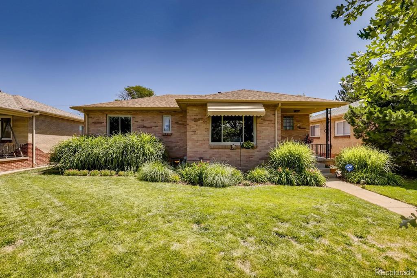
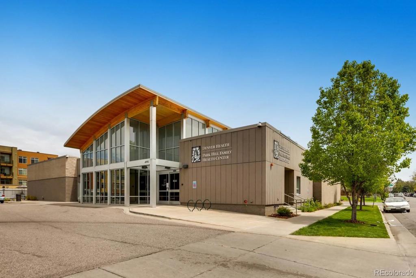
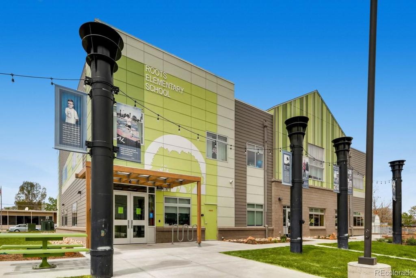
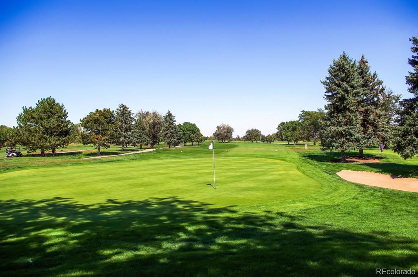
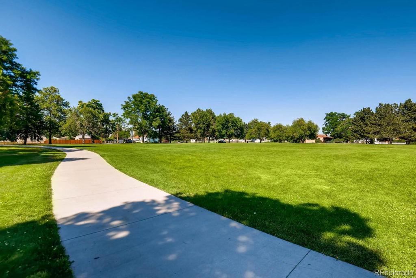
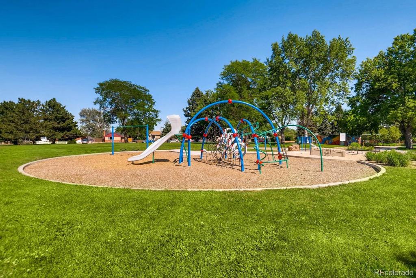
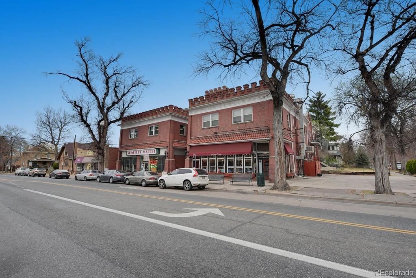
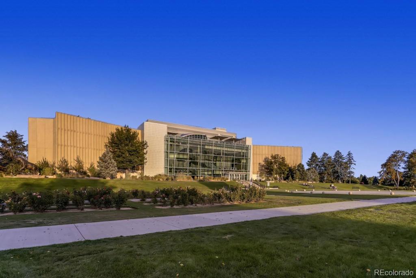
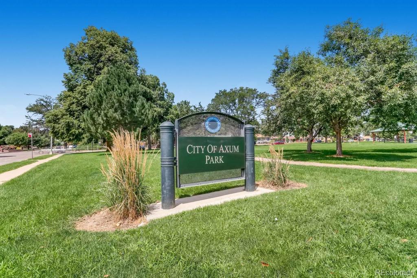


 Menu
Menu


