1635 S Humboldt Street
Denver, CO 80210 — Denver county
Price
$575,000
Sqft
1824.00 SqFt
Baths
2
Beds
3
Description
Soulful Bungalow Located On The DU and Platt Park Border. Nostalgic Exterior Architecture Opens To Chic, Urban Reality! You'll Treasure This Hip, Handsome Bungalow Sitting On A Sizeable Lot. Dreamy Bungalow Front Porch Greets You - Step Inside To Free Flowing Public Space With An Impressive Entertainer's Floorplan. Living Room Dressed With Large Picture Window and Fireplace. Sunny Dining Room Highlighted With Large Southern Plant Window, Ideal For Your Succulents Plus There's Room For 8+ To Dine! Rich Wood Floors Throughout Main Level. 2 Bungalow Sized Bedrooms On Main Level, Both Have Good Closeting. Kitchen Features Butcher Block Counters, Stainless Steel Appliances and Ikea Cabs, It Isn't Super Sized, But Very Workable For The Chefs To Cook Together and Offers Plenty Of Storage Too! Updated Main Floor Bath With Nice Soaking Tub, Contemporary Design Lines and Good Storage. Basement Has Front and Rear Staircases For Your Ease! Good Sized Media Room Is Ideal For Movie Night! 3rd Bedroom Is Non-Conforming, Staged As An Office and Works Well As An Office Or Clever Bedroom! Laundry Room Is Enormous, Has Abilities For You To Resize It and It Would Still Retain Storage - Perhaps Add Another Bedroom In The Space Or Hobby Area? 3/4 Bath In Basement Is In Great Shape Too! Fresh Paint Throughout. New Carpet In Basement. Totally Turnkey Here - Nothing To Do But Call It Home! Big Bonus Is The Oversized 2 Car Garage! There's A Driveway Offering Additional Off-Street Parking As Well. Superb Location - Easy Commute Anywhere - Very Walkable To Dining, Shopping, Workout, Coffee and More! Don't Miss It!
Property Level and Sizes
SqFt Lot
6240.00
Lot Features
Butcher Counters, Smart Thermostat, Smoke Free, Solid Surface Counters
Lot Size
0.14
Basement
Full
Interior Details
Interior Features
Butcher Counters, Smart Thermostat, Smoke Free, Solid Surface Counters
Appliances
Dishwasher, Disposal, Dryer, Oven, Refrigerator, Self Cleaning Oven, Washer
Electric
Air Conditioning-Room
Flooring
Carpet, Concrete, Tile, Wood
Cooling
Air Conditioning-Room
Heating
Forced Air
Fireplaces Features
Basement, Living Room
Exterior Details
Features
Private Yard
Water
Public
Sewer
Public Sewer
Land Details
Garage & Parking
Parking Features
Concrete, Oversized Door
Exterior Construction
Roof
Composition
Construction Materials
Brick
Exterior Features
Private Yard
Financial Details
Previous Year Tax
2683.00
Year Tax
2018
Primary HOA Fees
0.00
Location
Schools
Elementary School
Asbury
Middle School
Grant
High School
South
Walk Score®
Contact me about this property
Doug James
RE/MAX Professionals
6020 Greenwood Plaza Boulevard
Greenwood Village, CO 80111, USA
6020 Greenwood Plaza Boulevard
Greenwood Village, CO 80111, USA
- (303) 814-3684 (Showing)
- Invitation Code: homes4u
- doug@dougjamesteam.com
- https://DougJamesRealtor.com
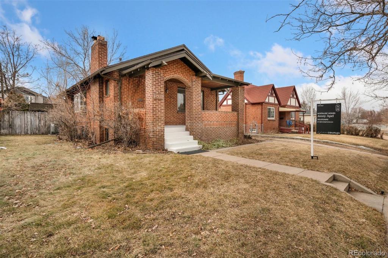
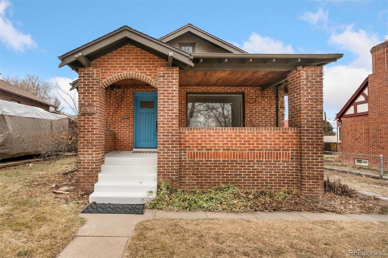
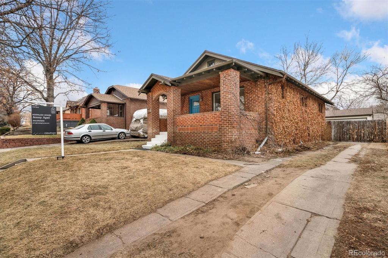
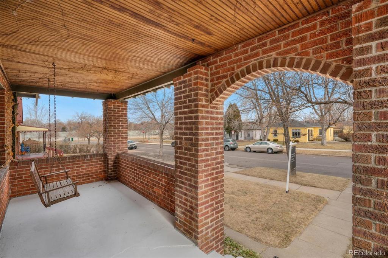
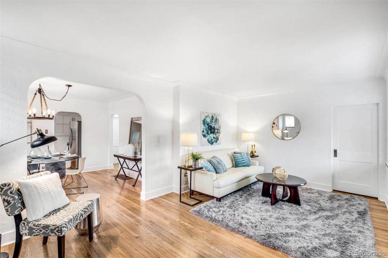
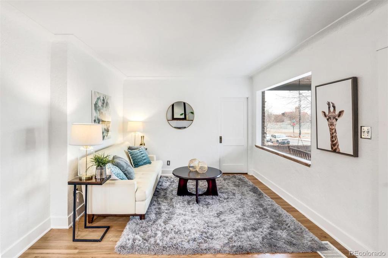
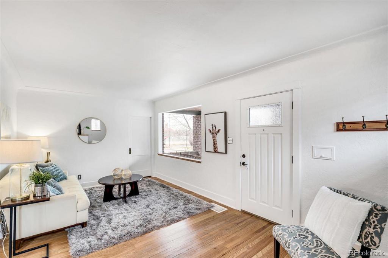
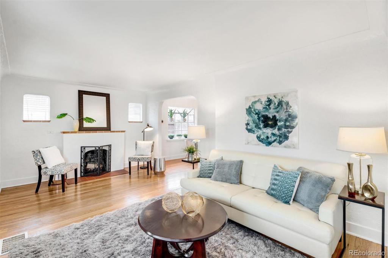
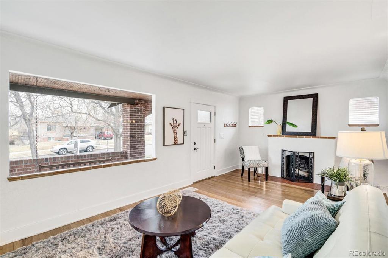
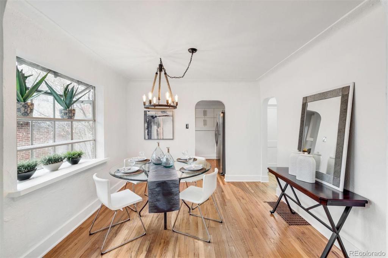
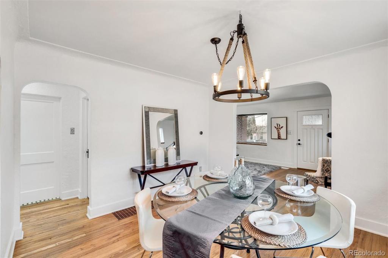
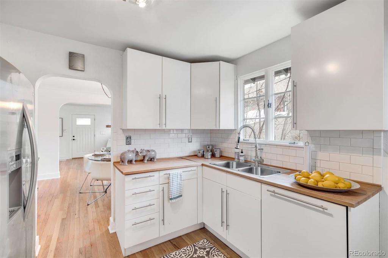
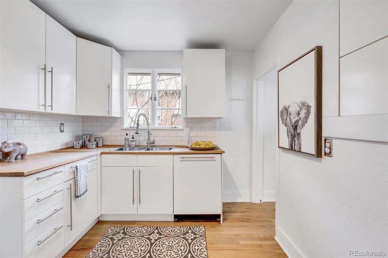
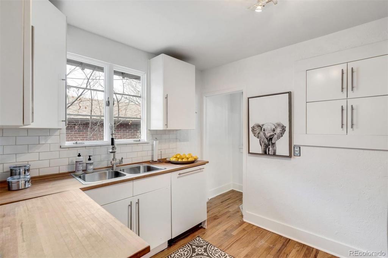
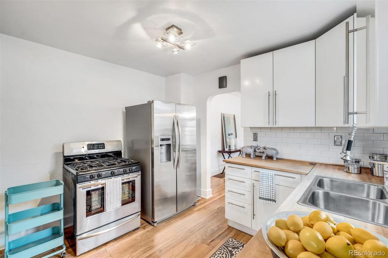
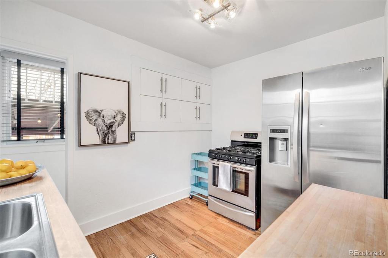
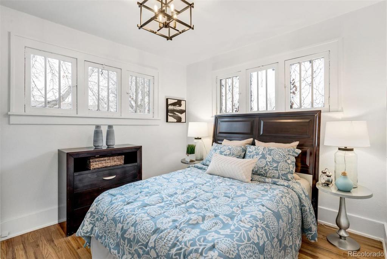
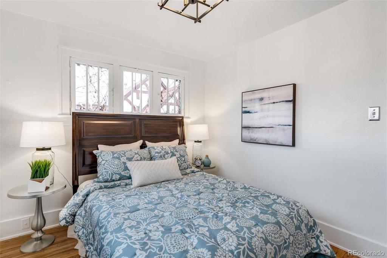
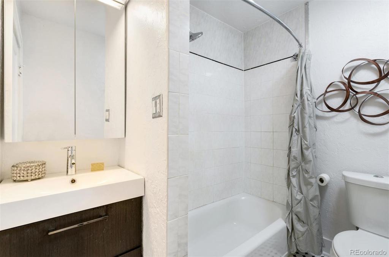
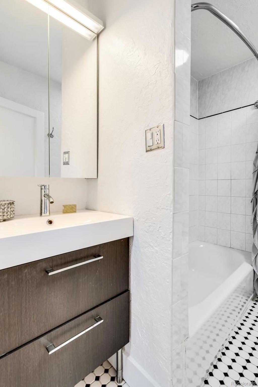
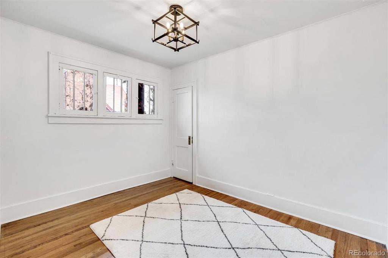
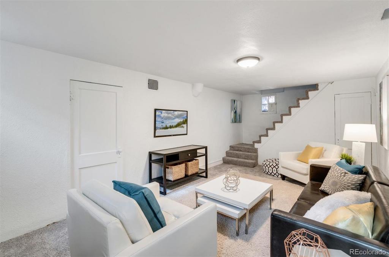
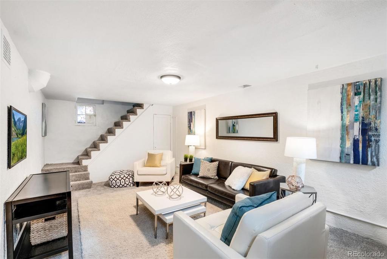
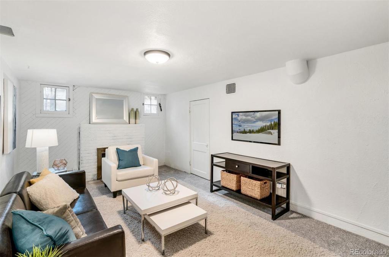
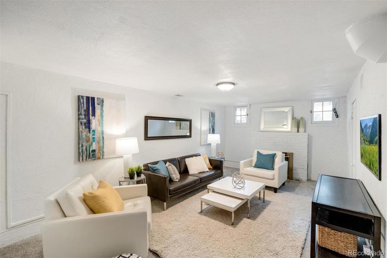
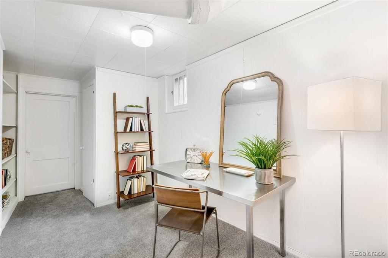
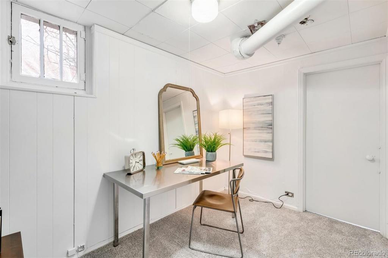
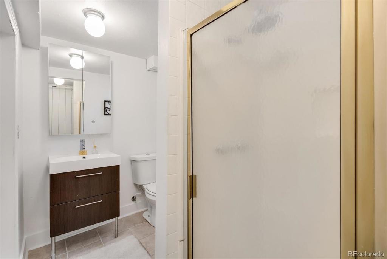
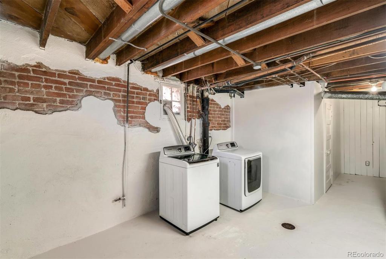
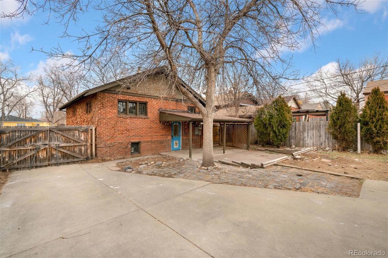
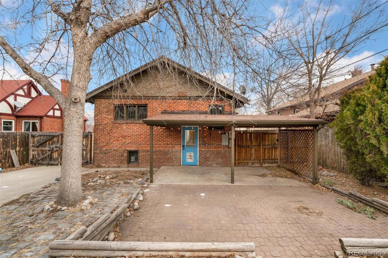
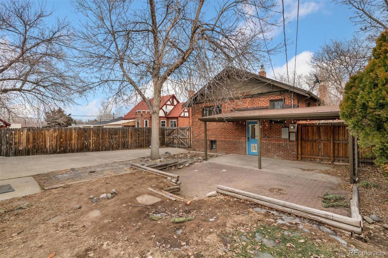
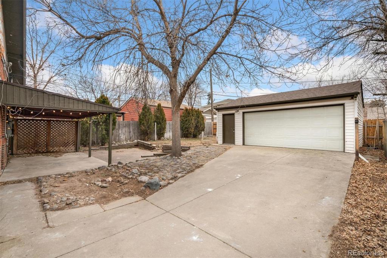


 Menu
Menu


