3730 W Alice Place
Denver, CO 80211 — Denver county
Price
$1,150,000
Sqft
3252.00 SqFt
Baths
4
Beds
4
Description
Modern luxury describes this industrial masterpiece built by Work Shop, Denver’s premier builder. This location couldn’t be more ideal – settled on an oversized fully-fenced yard, ½ block to Rocky Mountain Lake and just a few blocks to Berkeley Lake. Enjoy bustling restaurants, bars, and the neighborhood dog park all within a short walk. The main level wide-open floor plan has strategically placed windows perfect for natural light showcasing the gleaming hardwood floors. A dream custom chef's kitchen awaits with an expansive island and pro series stainless steel appliances, gas range, farmhouse sink, floating shelves, walk-in pantry, and more. The living area combines a delicate mixture of entertainment and casual living with a spectacular fully-retractable garage-door wall to take in Colorado sun and a fireplace to cozy up on a cool night. Enjoy fresh brewed coffee from the coffee/wet bar, or a nightcap to end the day under a covered patio with views of the mountains. Outdoor/indoor living doesn’t get better than this. The second level features a custom staircase all the way up, 3 spacious bedrooms, 2 decks, flex space/loft and convenient laundry. The master suite provides its own get away with a private deck, 5-piece designer bath, custom flooring and perhaps the largest walk-in shower in all of Denver. The garage has enough room for 2 cars and tons of storage. This is a rare opportunity to get in on a quality build on a quiet street, in one of the cities most exciting up and coming areas.
Property Level and Sizes
SqFt Lot
6380.00
Lot Features
Five Piece Bath, Kitchen Island, Primary Suite, Pantry, Utility Sink, Vaulted Ceiling(s), Wet Bar
Lot Size
0.15
Interior Details
Interior Features
Five Piece Bath, Kitchen Island, Primary Suite, Pantry, Utility Sink, Vaulted Ceiling(s), Wet Bar
Appliances
Dishwasher, Disposal, Dryer, Microwave, Oven, Range, Refrigerator, Washer
Electric
Central Air
Flooring
Wood
Cooling
Central Air
Heating
Forced Air
Exterior Details
Features
Private Yard
Water
Public
Sewer
Public Sewer
Land Details
Garage & Parking
Exterior Construction
Roof
Composition
Construction Materials
Other
Exterior Features
Private Yard
Security Features
Security System
Builder Source
Builder
Financial Details
Previous Year Tax
5067.00
Year Tax
2019
Primary HOA Fees
0.00
Location
Schools
Elementary School
Centennial
Middle School
Strive Sunnyside
High School
North
Walk Score®
Contact me about this property
Doug James
RE/MAX Professionals
6020 Greenwood Plaza Boulevard
Greenwood Village, CO 80111, USA
6020 Greenwood Plaza Boulevard
Greenwood Village, CO 80111, USA
- (303) 814-3684 (Showing)
- Invitation Code: homes4u
- doug@dougjamesteam.com
- https://DougJamesRealtor.com
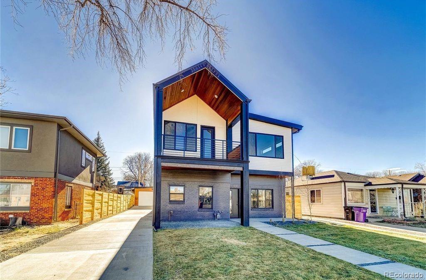
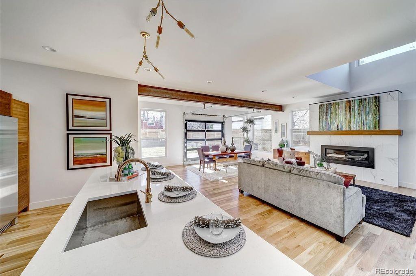
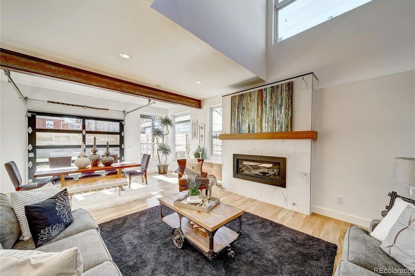
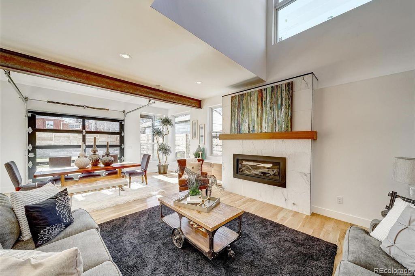
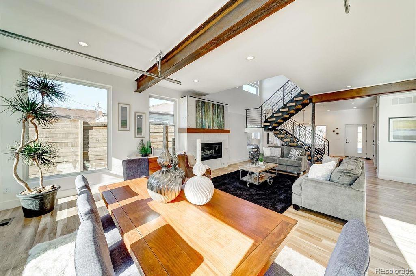
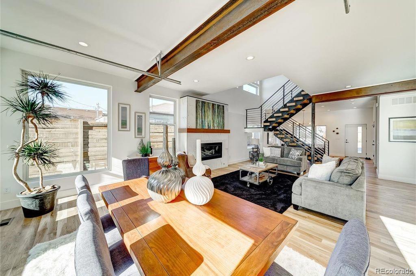
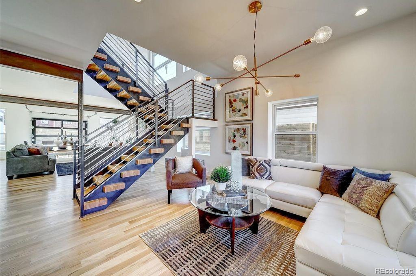
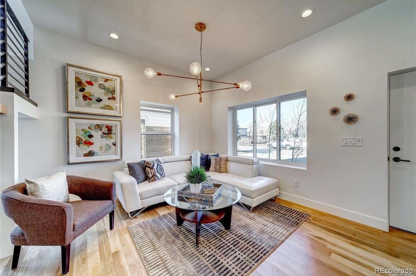
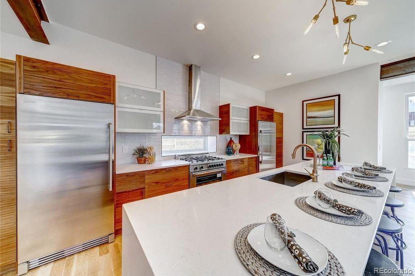
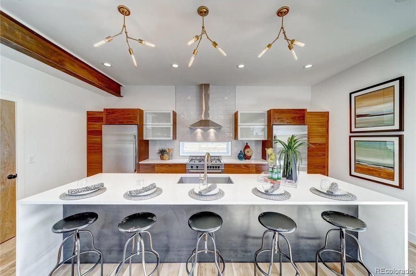
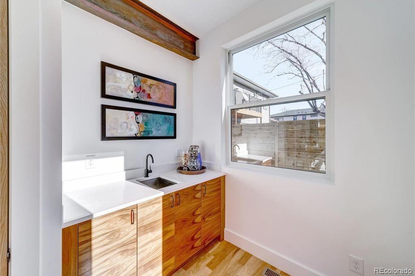
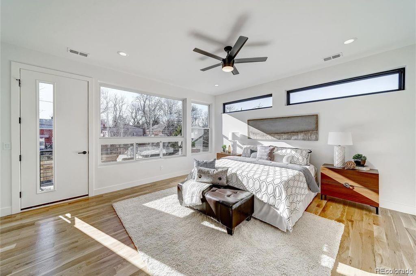
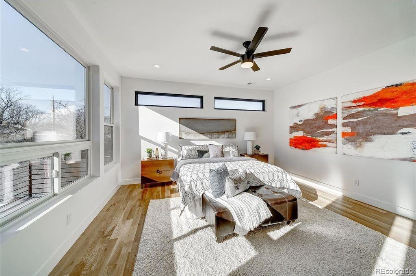
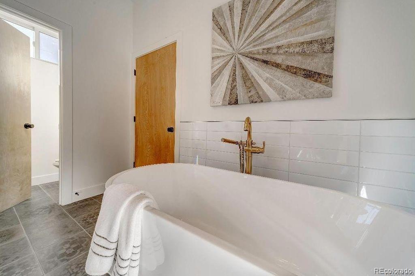
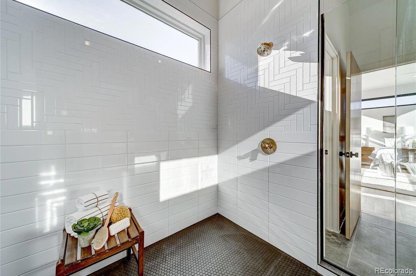
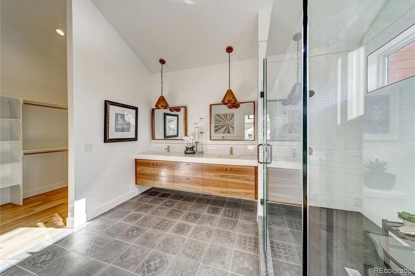
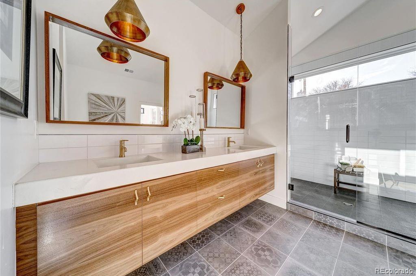
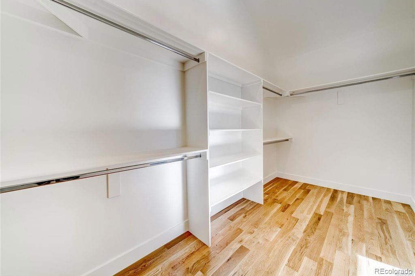
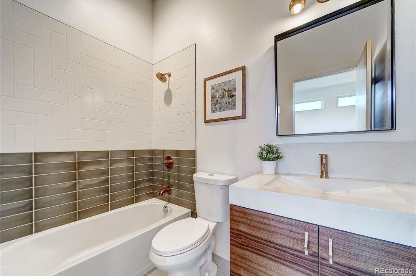
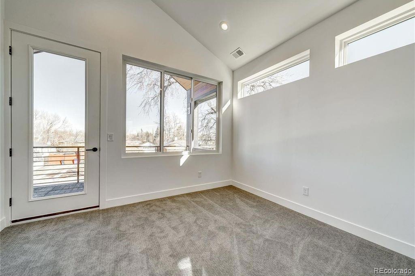
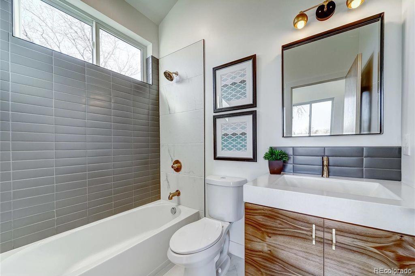
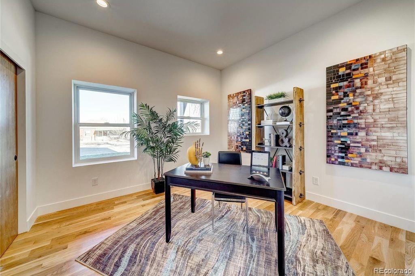
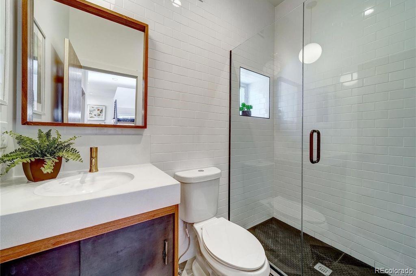
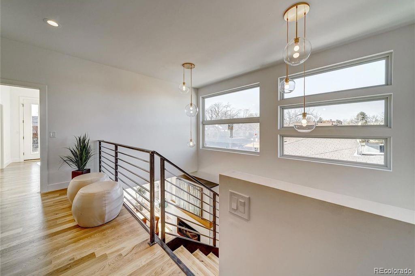
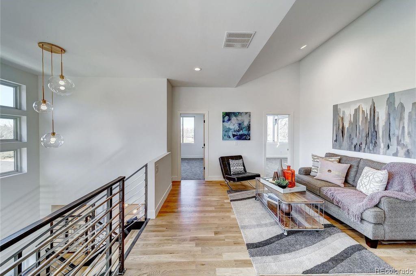
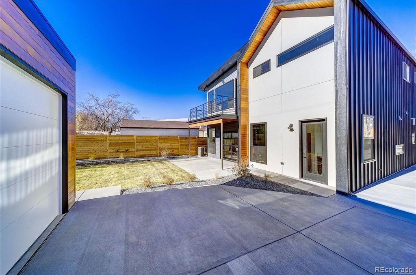
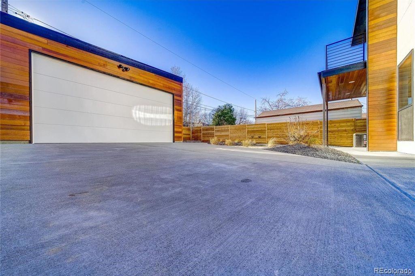
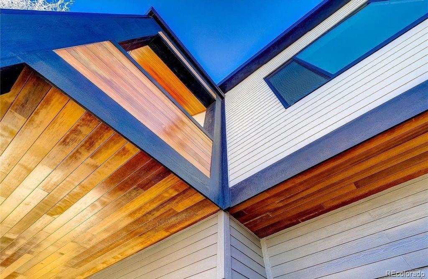
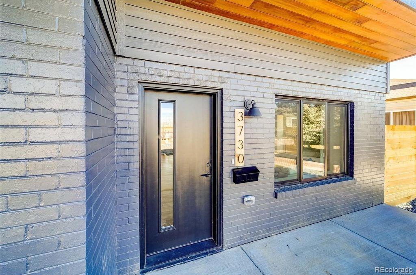
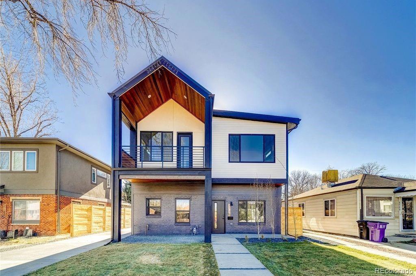


 Menu
Menu


