2880 S Locust Street #S607
Denver, CO 80222 — Denver county
Price
$242,900
Sqft
1175.00 SqFt
Baths
2
Beds
2
Description
Beautiful remodel in this large top floor unit. Gorgeous from the moment you enter with hardwoods throughout and a new open floor plan. Fresh paint in entire unit including ceilings. A wonderful additional bonus space has been added with french doors: can serve as a third bedroom, office or flex space. Expansive kitchen with floating granite countertop and island for extra seating. Modern drop down hood over the oven and ample cabinets throughout. Pantry added for additional storage. All brand new appliances and stainless steel sink with beautiful faucet. Bedrooms are oversized with huge walk in closets. Exposed brick in unit is both original and unique. Condo truly has a New York loft feel. This unit gives you gorgeous views of the tree lines and city scapes beyond that, feels private and secluded. Balcony fits dining table and grill and is a perfect addition to entertaining off the kitchen. Both full bathrooms are remodeled with bath, shower and all new tile work. Location, size and additional features can not be beat! Proximity to light rail less than 1 mile. All shopping is walking distance. Don't miss this unit in a park like setting while still close to highway access. In addition the building has wonderful amenities including security, indoor/outdoor pool, club house and a fitness center. Shows beautifully and HOA includes so much value with heat, insurance, water and so much more. Come experience low maintenance living at its best.
Property Level and Sizes
SqFt Lot
68173.00
Lot Features
Eat-in Kitchen, Elevator, Granite Counters, Kitchen Island, No Stairs, Open Floorplan, Pantry
Lot Size
1.56
Common Walls
End Unit
Interior Details
Interior Features
Eat-in Kitchen, Elevator, Granite Counters, Kitchen Island, No Stairs, Open Floorplan, Pantry
Appliances
Dishwasher, Disposal, Oven, Range Hood, Refrigerator
Laundry Features
Common Area
Electric
Central Air
Flooring
Stone, Tile, Wood
Cooling
Central Air
Heating
Hot Water
Exterior Details
Features
Balcony, Elevator
Land Details
Garage & Parking
Exterior Construction
Roof
Rolled/Hot Mop
Construction Materials
Brick
Exterior Features
Balcony, Elevator
Security Features
Key Card Entry, Secured Garage/Parking, Security Entrance, Security Service
Builder Source
Public Records
Financial Details
Previous Year Tax
899.00
Year Tax
2018
Primary HOA Name
Plaza De Monaco Towers
Primary HOA Phone
303 757-1546
Primary HOA Amenities
Clubhouse, Coin Laundry, Fitness Center, Front Desk, Parking, Pool, Spa/Hot Tub
Primary HOA Fees Included
Gas, Heat, Insurance, Irrigation, Maintenance Grounds, Maintenance Structure, On-Site Check In, Road Maintenance, Sewer, Snow Removal, Trash, Water
Primary HOA Fees
445.00
Primary HOA Fees Frequency
Monthly
Location
Schools
Elementary School
Bradley
Middle School
Hamilton
High School
Thomas Jefferson
Walk Score®
Contact me about this property
Doug James
RE/MAX Professionals
6020 Greenwood Plaza Boulevard
Greenwood Village, CO 80111, USA
6020 Greenwood Plaza Boulevard
Greenwood Village, CO 80111, USA
- (303) 814-3684 (Showing)
- Invitation Code: homes4u
- doug@dougjamesteam.com
- https://DougJamesRealtor.com
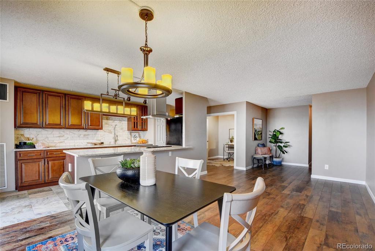
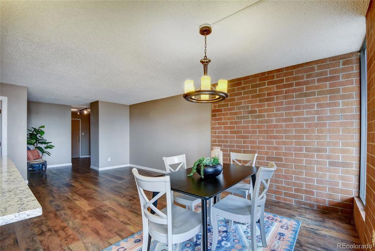
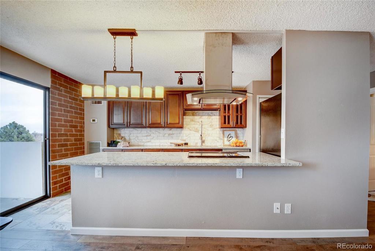
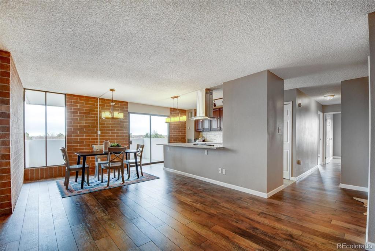
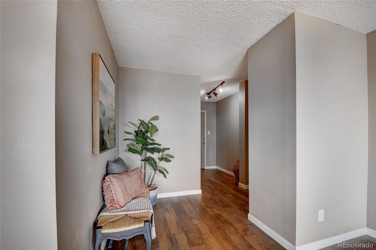
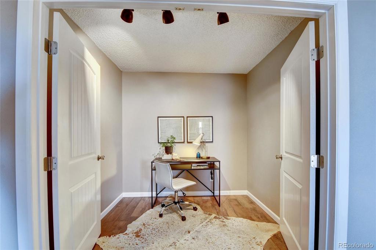
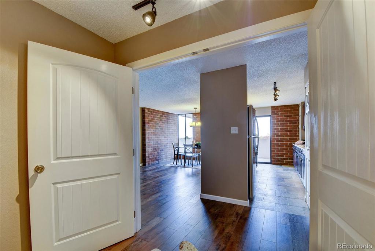
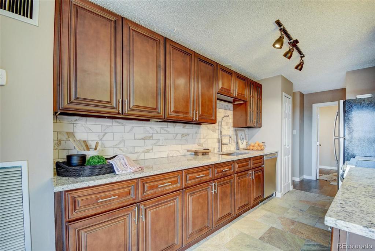
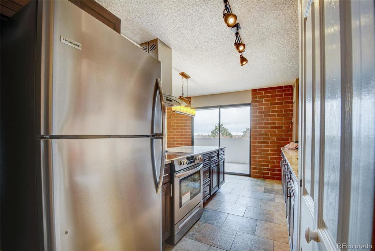
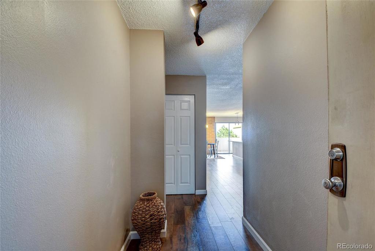
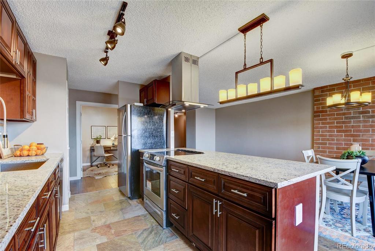
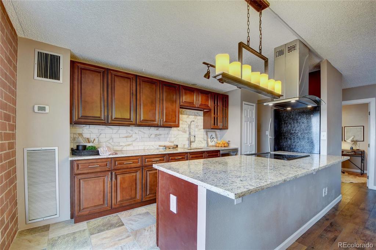
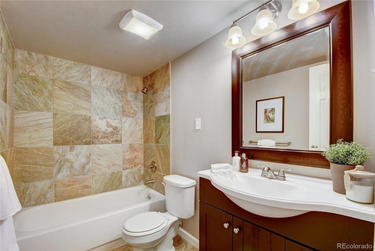
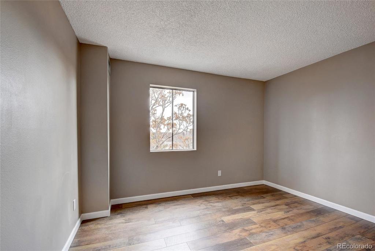
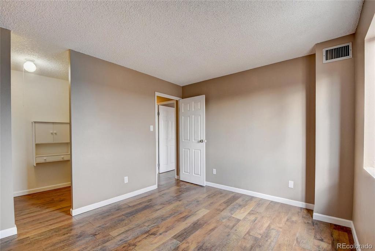
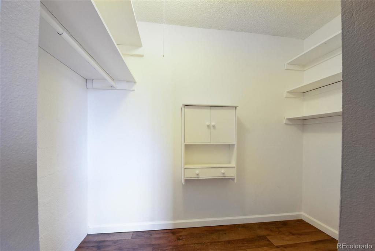
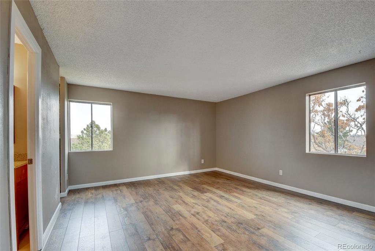
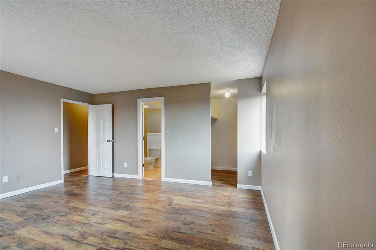
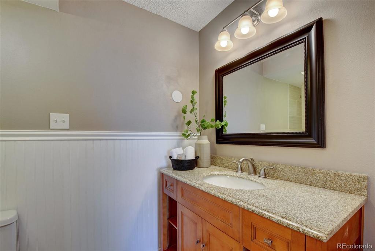
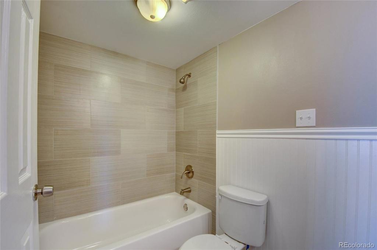
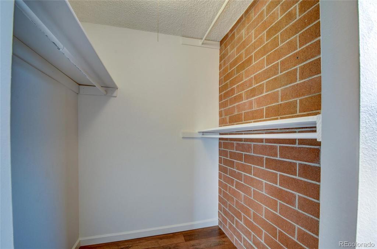
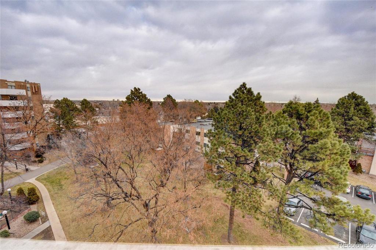
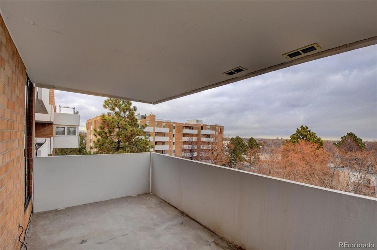
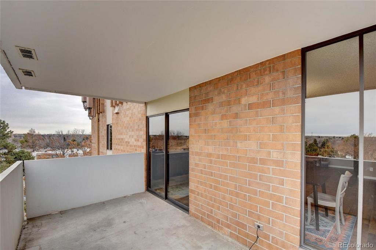
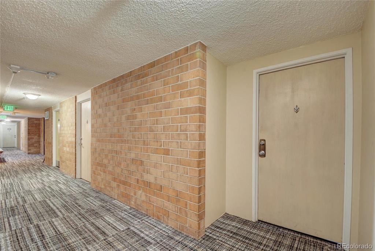
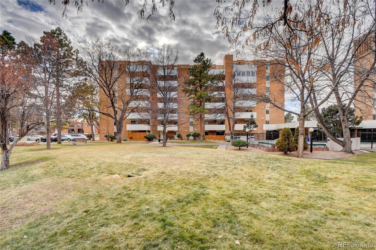
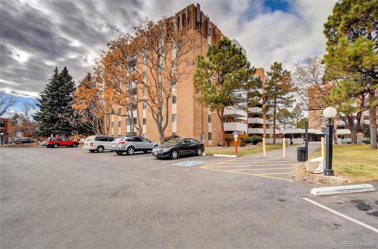
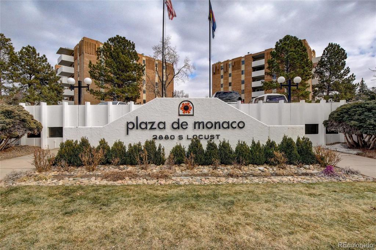
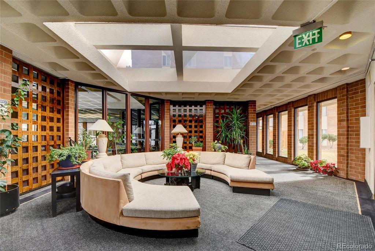
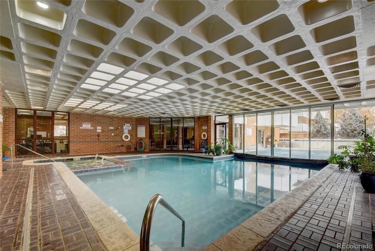
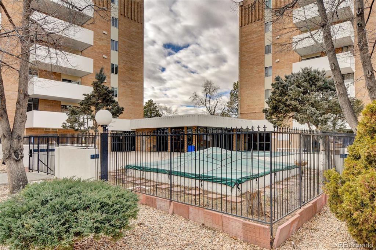
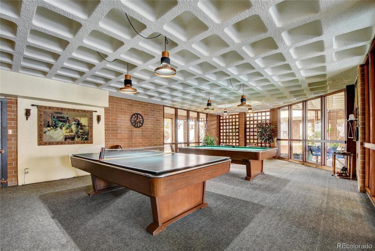
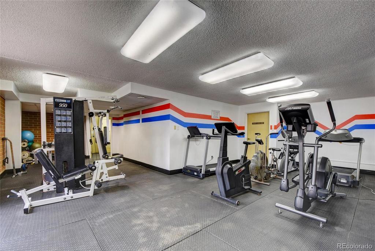
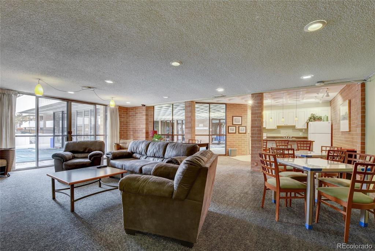
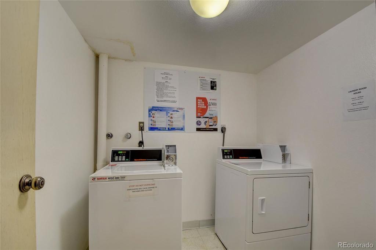


 Menu
Menu


