7970 S Joplin Court
Englewood, CO 80112 — Arapahoe county
Price
$485,000
Sqft
2892.00 SqFt
Baths
3
Beds
3
Description
You’ll love the location of this move in ready two-story that backs to open space, situated on a cul-de-sac lot with a walk-out basement in the Ladera community! Welcome inside to beautiful upgrades and tons of natural light. The vaulted great room affords views of the greenbelt and Happy Canyon Trail through picture windows and a gas fireplace. The gourmet kitchen boasts abundant maple kona cabinets adorned with slab granite countertops, highlighted by the tile backsplash that coordinates perfectly with the floors. Stainless steel appliances include a gas range, microwave, dishwasher and refrigerator plus there is a convenient prep island with pendant lights above. Step out from the dining area onto the elevated no maintenance deck where you can enjoy morning coffee and appreciate not having neighbors directly behind. The stamped concrete patio provides additional outdoor living space! Popular Valmont floorplan features three bedrooms upstairs plus a loft with flexible space for a study, exercise room or additional living space. The owner’s suite will be your retreat, offering a five piece bath with marble countertops, a soaking tub and walk-in closet with custom built in organizers. Secondary bedrooms utilize the full hall bath and the main floor laundry hosts a utility sink and plenty of cabinets. Unfinished walk-out basement has room to expand! Central air, radon mitigation system. Great location near the Broncos training facility, short distance from parks, DTC, transit.
Property Level and Sizes
SqFt Lot
4758.00
Lot Features
Eat-in Kitchen, Five Piece Bath, Granite Counters, Kitchen Island, Radon Mitigation System, Tile Counters, Utility Sink, Walk-In Closet(s)
Lot Size
0.11
Basement
Unfinished,Walk-Out Access
Interior Details
Interior Features
Eat-in Kitchen, Five Piece Bath, Granite Counters, Kitchen Island, Radon Mitigation System, Tile Counters, Utility Sink, Walk-In Closet(s)
Appliances
Dishwasher, Dryer, Humidifier, Microwave, Oven, Refrigerator, Water Softener
Laundry Features
In Unit
Electric
Central Air
Flooring
Carpet, Tile, Vinyl
Cooling
Central Air
Heating
Forced Air
Fireplaces Features
Family Room, Gas
Exterior Details
Features
Rain Gutters
Patio Porch Features
Deck,Front Porch,Patio
Water
Public
Sewer
Public Sewer
Land Details
PPA
4409090.91
Road Surface Type
Paved
Garage & Parking
Parking Spaces
1
Exterior Construction
Roof
Composition
Construction Materials
Frame, Wood Siding
Exterior Features
Rain Gutters
Builder Name 1
Century
Builder Source
Public Records
Financial Details
PSF Total
$167.70
PSF Finished
$240.93
PSF Above Grade
$240.93
Previous Year Tax
3822.00
Year Tax
2019
Primary HOA Management Type
Professionally Managed
Primary HOA Name
KC & Associates
Primary HOA Phone
(303) 933-6279
Primary HOA Fees Included
Maintenance Grounds, Trash
Primary HOA Fees
85.00
Primary HOA Fees Frequency
Monthly
Primary HOA Fees Total Annual
1020.00
Location
Schools
Elementary School
Red Hawk Ridge
Middle School
Liberty
High School
Grandview
Walk Score®
Contact me about this property
Doug James
RE/MAX Professionals
6020 Greenwood Plaza Boulevard
Greenwood Village, CO 80111, USA
6020 Greenwood Plaza Boulevard
Greenwood Village, CO 80111, USA
- (303) 814-3684 (Showing)
- Invitation Code: homes4u
- doug@dougjamesteam.com
- https://DougJamesRealtor.com
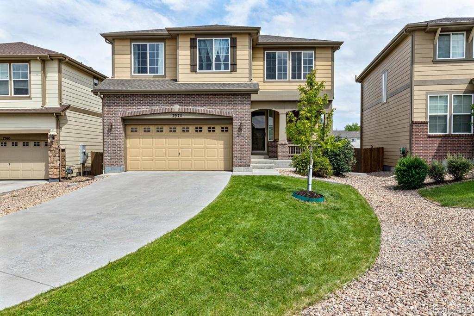
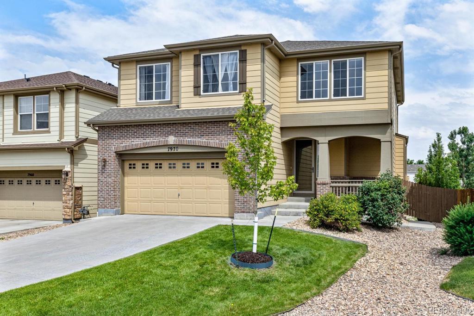
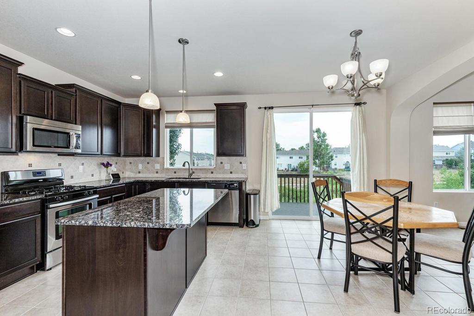
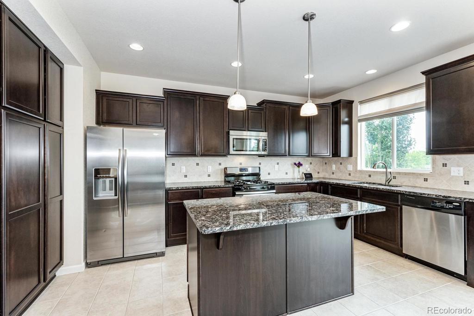
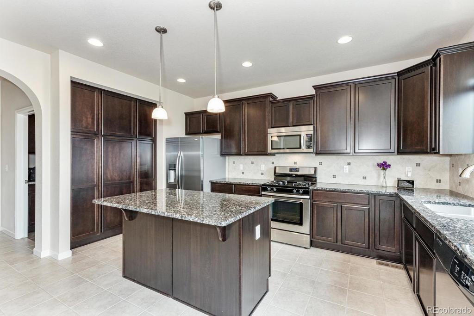
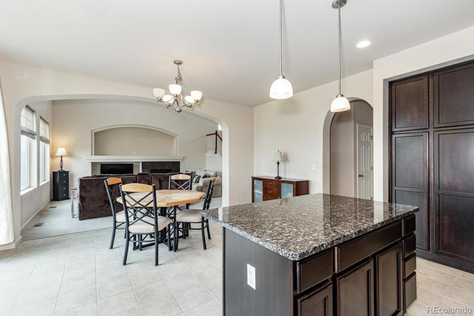
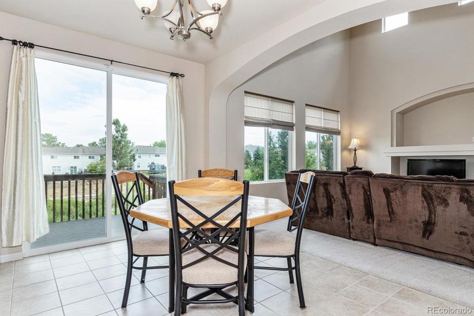
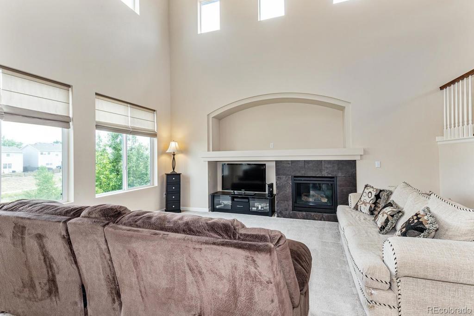
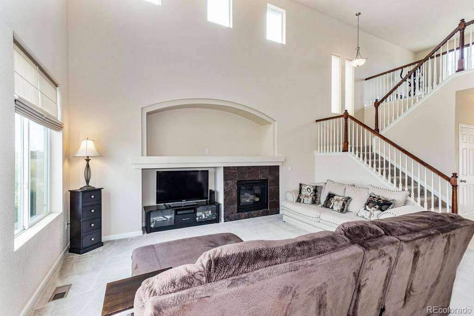
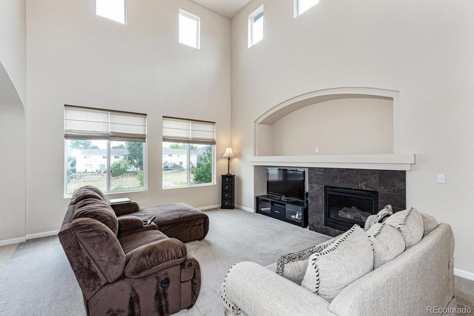
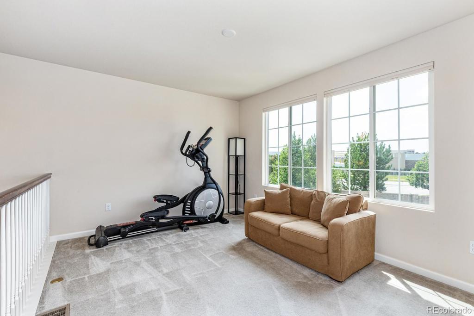
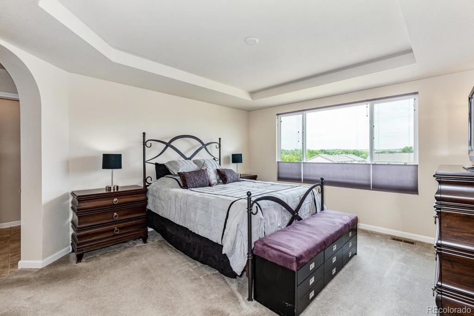
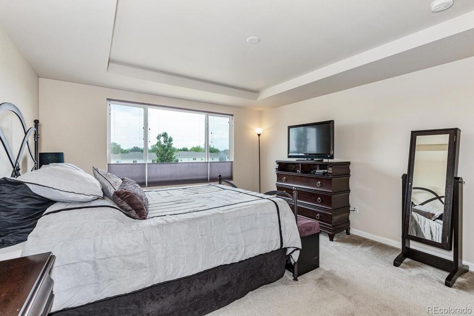
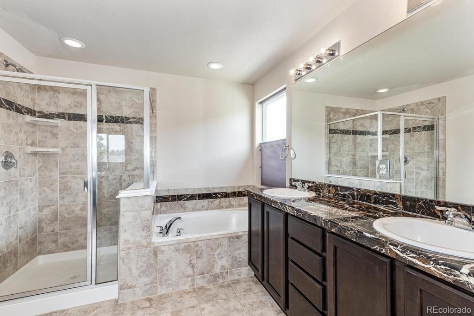
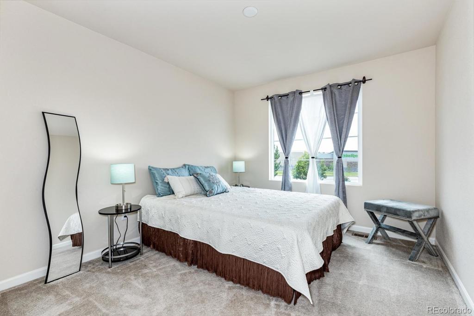
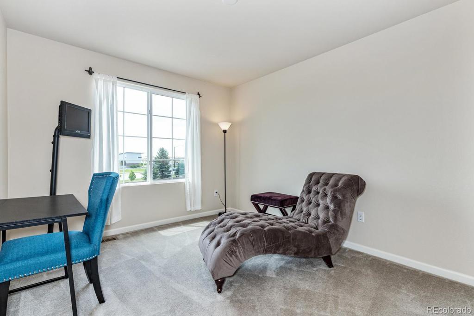
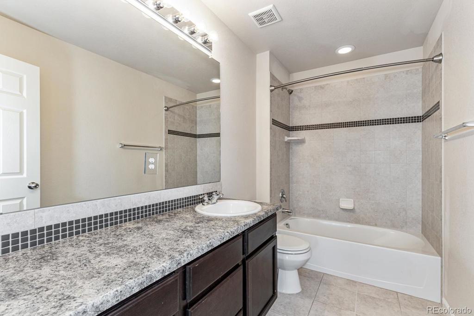
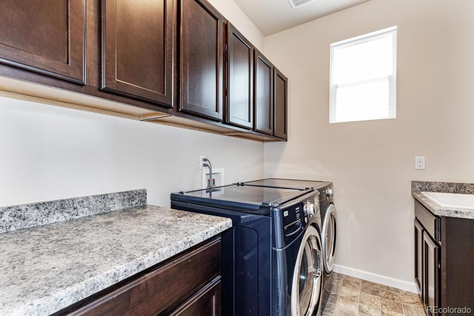
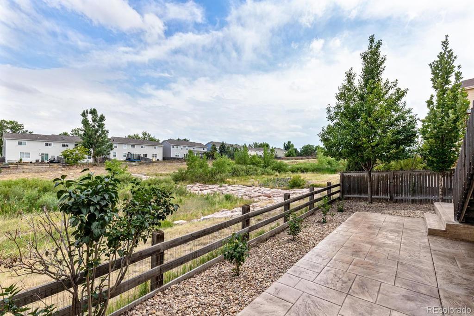
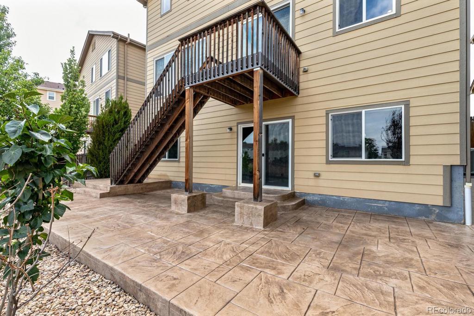
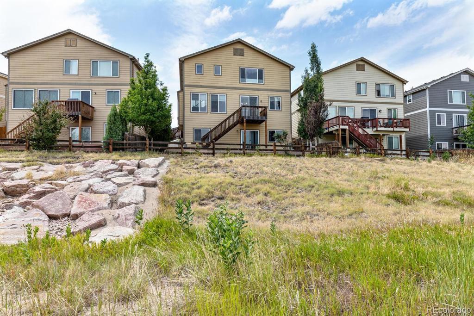
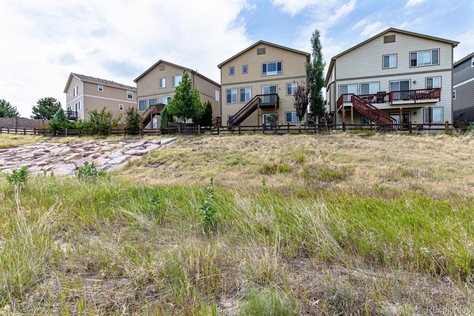
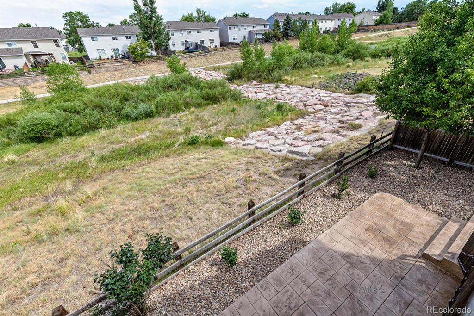


 Menu
Menu


