2717 Rockbridge Circle
Highlands Ranch, CO 80129 — Douglas county
Price
$724,900
Sqft
4359.00 SqFt
Baths
3
Beds
3
Description
Highlands Ranch Golf Club stunner! Tons and tons of upgrades! Main floor master with his/her California custom closets and 5-piece ensuite. Main floor laundry with sink. Front office with french doors and built-in shelving. Large formal dining and chefs kitchen with slab granite countertop and sink, gas cooktop and double oven. Pantry, desk and tons of cabinet and counter space! The dramatic family room opens to the upper level with 2-story windows a fireplace and built-ins. Upstairs enjoy a library with built-ins, 2 bedrooms with Jack and Jill bath and a large bonus room with french doors as additional living space. Plantation shutters thru-out $$. Real hardwood floors, custom stacked stone walls, professionally landscaped private backyard with stream and pond (bring your koi) is a sanctuary! Trex deck, covered flagstone patio and front porch and concrete tile roof. Unfinished basement...Add 4th and 5th bedrooms and allow your creative juices to flow!! Minutes to new Children's Hospital
Property Level and Sizes
SqFt Lot
8015.00
Lot Features
Breakfast Nook, Built-in Features, Eat-in Kitchen, Entrance Foyer, Five Piece Bath, Granite Counters, Heated Basement, Jack & Jill Bathroom, Kitchen Island, Laminate Counters, Primary Suite, Open Floorplan, Pantry, Smoke Free, Sound System, Utility Sink, Vaulted Ceiling(s), Walk-In Closet(s), Wired for Data
Lot Size
0.18
Foundation Details
Structural
Basement
Bath/Stubbed, Full, Interior Entry, Unfinished
Interior Details
Interior Features
Breakfast Nook, Built-in Features, Eat-in Kitchen, Entrance Foyer, Five Piece Bath, Granite Counters, Heated Basement, Jack & Jill Bathroom, Kitchen Island, Laminate Counters, Primary Suite, Open Floorplan, Pantry, Smoke Free, Sound System, Utility Sink, Vaulted Ceiling(s), Walk-In Closet(s), Wired for Data
Appliances
Cooktop, Dishwasher, Disposal, Double Oven, Down Draft, Dryer, Humidifier, Microwave, Refrigerator, Self Cleaning Oven, Washer
Laundry Features
In Unit
Electric
Central Air
Flooring
Carpet, Tile, Wood
Cooling
Central Air
Heating
Forced Air, Natural Gas
Fireplaces Features
Family Room, Gas, Gas Log
Utilities
Cable Available, Electricity Connected, Internet Access (Wired), Natural Gas Available, Natural Gas Connected, Phone Connected
Exterior Details
Features
Gas Valve, Private Yard, Rain Gutters, Water Feature
Water
Public
Sewer
Public Sewer
Land Details
Road Frontage Type
Public
Road Responsibility
Public Maintained Road
Road Surface Type
Paved
Garage & Parking
Parking Features
220 Volts, Concrete, Dry Walled, Exterior Access Door, Floor Coating, Garage, Insulated Garage, Oversized
Exterior Construction
Roof
Concrete
Construction Materials
Frame, Stone, Wood Siding
Exterior Features
Gas Valve, Private Yard, Rain Gutters, Water Feature
Window Features
Double Pane Windows, Window Coverings
Security Features
Security System, Smoke Detector(s)
Builder Name 1
Richmond American Homes
Builder Source
Public Records
Financial Details
Previous Year Tax
3973.00
Year Tax
2018
Primary HOA Name
Highlands Ranch Community Association
Primary HOA Phone
303-791-2500
Primary HOA Amenities
Clubhouse, Fitness Center, Pool, Spa/Hot Tub, Tennis Court(s), Trail(s)
Primary HOA Fees Included
Maintenance Grounds, On-Site Check In, Road Maintenance, Snow Removal
Primary HOA Fees
148.00
Primary HOA Fees Frequency
Quarterly
Location
Schools
Elementary School
Northridge
Middle School
Mountain Ridge
High School
Mountain Vista
Walk Score®
Contact me about this property
Doug James
RE/MAX Professionals
6020 Greenwood Plaza Boulevard
Greenwood Village, CO 80111, USA
6020 Greenwood Plaza Boulevard
Greenwood Village, CO 80111, USA
- (303) 814-3684 (Showing)
- Invitation Code: homes4u
- doug@dougjamesteam.com
- https://DougJamesRealtor.com
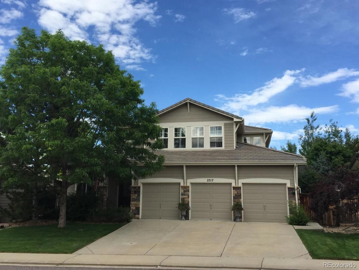
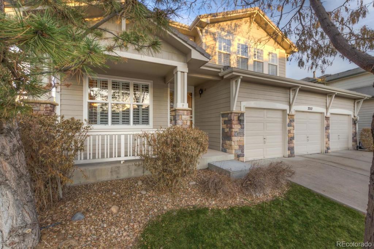
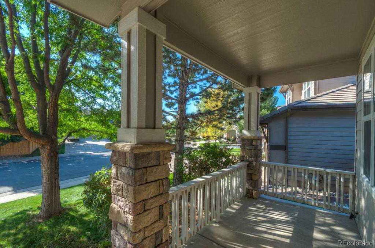
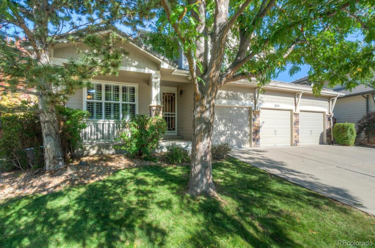
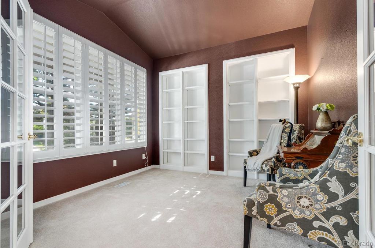
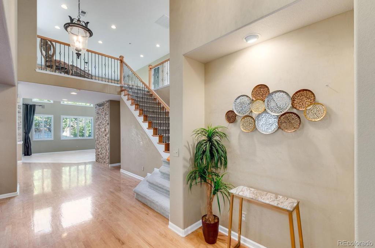
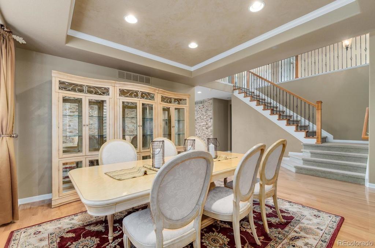
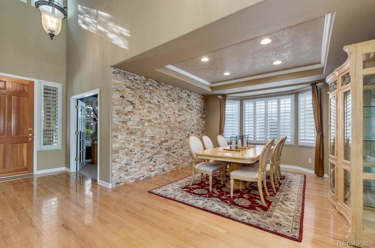
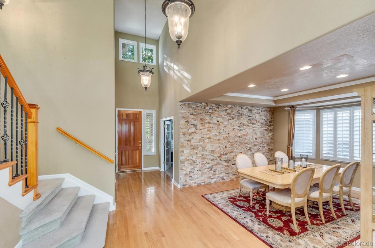
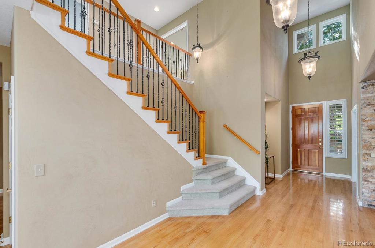
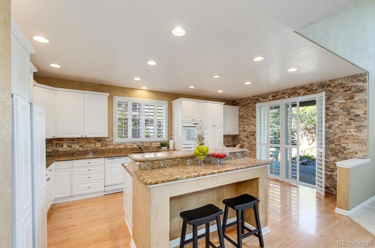
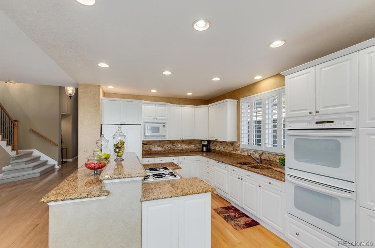
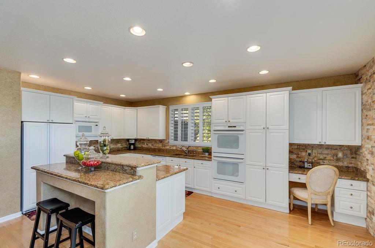
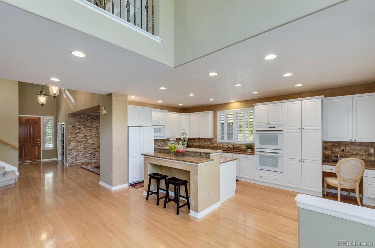
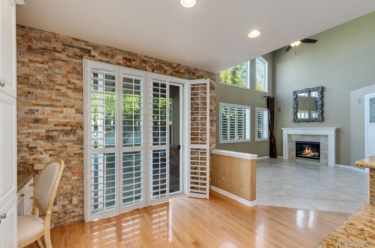
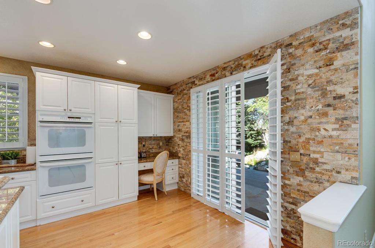
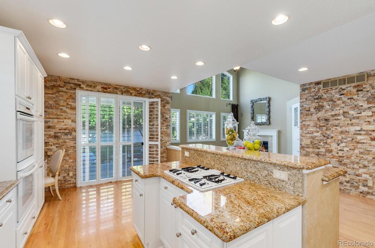
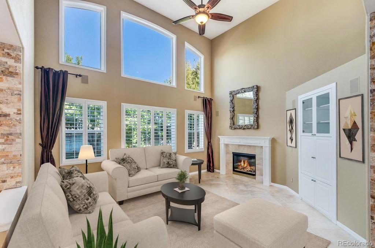
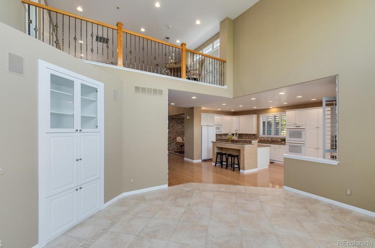
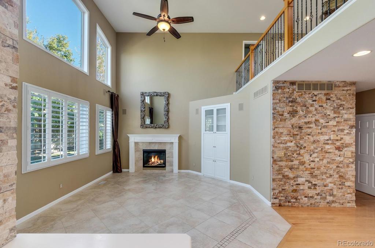
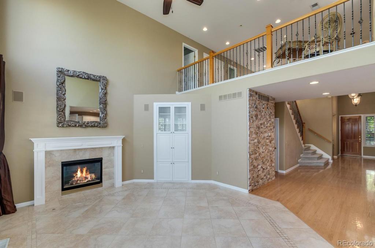
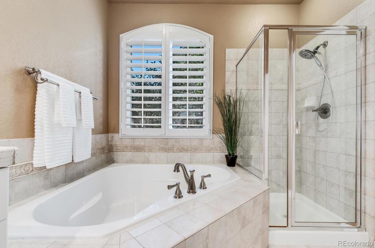
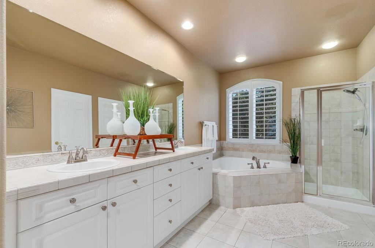
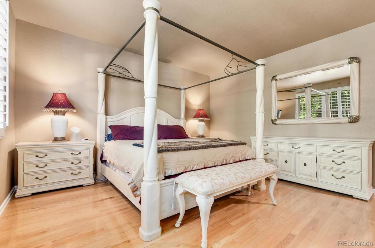
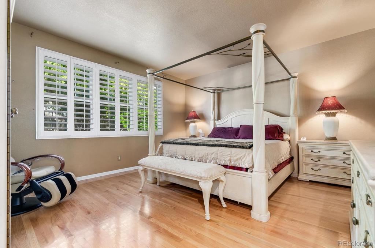
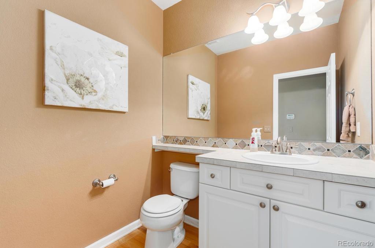
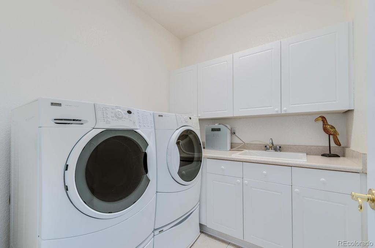
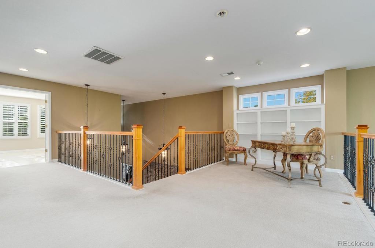
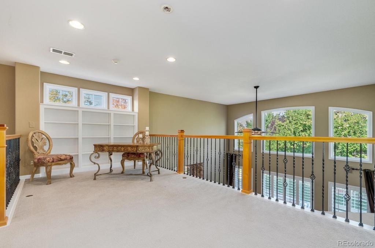
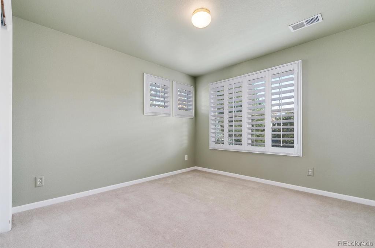
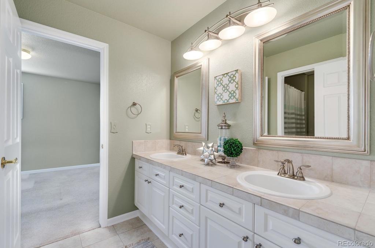
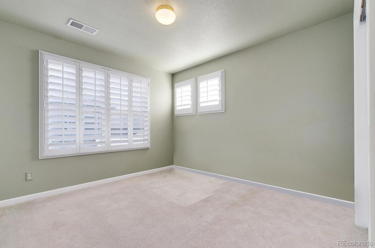
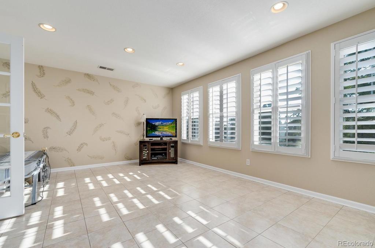
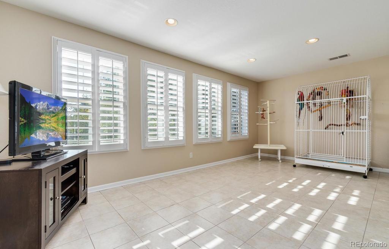
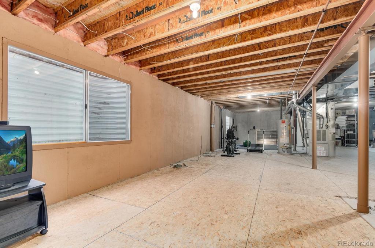
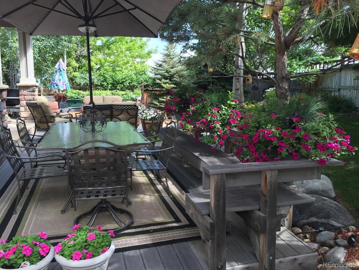
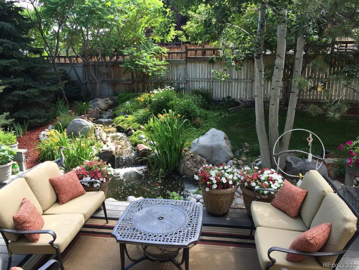


 Menu
Menu


