8056 Monarch Road
Larkspur, CO 80118 — Douglas county
Price
$759,000
Sqft
4856.00 SqFt
Baths
4
Beds
3
Description
HUGE PRICE REDUCTION - Motivated Seller as they are eager to move on to their next chapter...in turn giving you an amazing deal! This 2 year old custom Ranch-Style Home with walk-out basement in “The Hidden Forest” community offers the most luxurious side of Colorado Living. This home boasts a grand entrance with a wide curved staircase and beautifully engineered hardwood floors that take you into the open concept, chef kitchen with granite countertops and a living area just waiting for you and your guests. The main floor master with en-suite that connects to the laundry room makes for a lovely private retreat. The office/den and bedroom #2 with ensuite is on the main level as well. The basement holds bedroom #3, bathroom, large living area and 1,200 sq ft of unfinished space for your further customization. This home is surrounded with soaring Ponderosa Pines and wildlife to provide the most luxurious feel for outdoor living. Located near Bear Dance Golf Course (a championship, mountain-style course) and only a 12-minute drive to Castle Rock shopping. The Hidden Forest neighborhood is extremely friendly with social events throughout the year. The Seller loves the neighborhood and is moving next door. They own the lot in-between and the other open lots are owned by existing neighbors to provide more privacy. Come make this your new home.
Owner has provided some photos of the home and neighborhood for you to view. (Copy and Paste the below link) https://vanessalasater.smugmug.com/8056-Monarch-Rd/n-4b9Rmv/
Property Level and Sizes
SqFt Lot
21344.00
Lot Features
Breakfast Nook, Ceiling Fan(s), Eat-in Kitchen, Entrance Foyer, Five Piece Bath, Granite Counters, Kitchen Island, Marble Counters, Primary Suite, Open Floorplan, Pantry, Radon Mitigation System, Smoke Free, Sound System, Utility Sink, Walk-In Closet(s)
Lot Size
0.49
Foundation Details
Concrete Perimeter
Basement
Bath/Stubbed, Exterior Entry, Finished, Full, Unfinished, Walk-Out Access
Interior Details
Interior Features
Breakfast Nook, Ceiling Fan(s), Eat-in Kitchen, Entrance Foyer, Five Piece Bath, Granite Counters, Kitchen Island, Marble Counters, Primary Suite, Open Floorplan, Pantry, Radon Mitigation System, Smoke Free, Sound System, Utility Sink, Walk-In Closet(s)
Appliances
Convection Oven, Dishwasher, Disposal, Double Oven, Microwave, Oven, Range Hood, Refrigerator, Self Cleaning Oven, Washer
Electric
Other
Flooring
Carpet, Laminate, Tile
Cooling
Other
Heating
Forced Air
Fireplaces Features
Basement, Family Room, Gas
Utilities
Cable Available, Electricity Available, Electricity Connected, Internet Access (Wired), Natural Gas Available, Natural Gas Connected, Phone Available, Phone Connected
Exterior Details
Features
Rain Gutters
Sewer
Public Sewer
Land Details
Road Frontage Type
Public
Road Responsibility
Public Maintained Road
Road Surface Type
Paved
Garage & Parking
Parking Features
Asphalt, Concrete, Exterior Access Door, Finished, Insulated Garage, Lighted, Oversized
Exterior Construction
Roof
Composition
Construction Materials
Frame, Stone, Stucco
Exterior Features
Rain Gutters
Window Features
Double Pane Windows, Window Coverings
Security Features
Carbon Monoxide Detector(s), Radon Detector, Security System, Smoke Detector(s)
Builder Source
Appraiser
Financial Details
Previous Year Tax
4972.00
Year Tax
2018
Primary HOA Name
The Hidden Forrest Home Association
Primary HOA Phone
303-482-2213
Primary HOA Fees Included
Trash
Primary HOA Fees
283.00
Primary HOA Fees Frequency
Annually
Location
Schools
Elementary School
Larkspur
Middle School
Castle Rock
High School
Castle View
Walk Score®
Contact me about this property
Doug James
RE/MAX Professionals
6020 Greenwood Plaza Boulevard
Greenwood Village, CO 80111, USA
6020 Greenwood Plaza Boulevard
Greenwood Village, CO 80111, USA
- (303) 814-3684 (Showing)
- Invitation Code: homes4u
- doug@dougjamesteam.com
- https://DougJamesRealtor.com
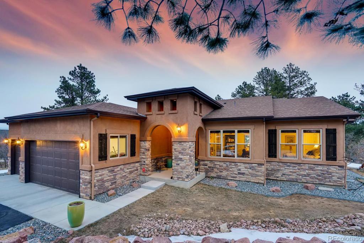
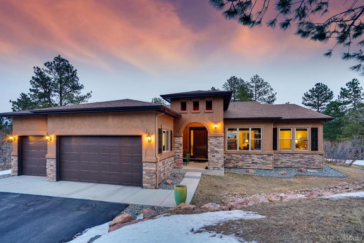
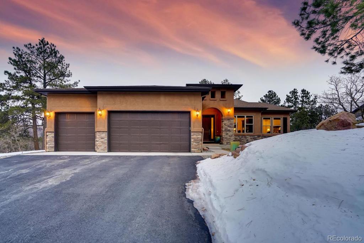
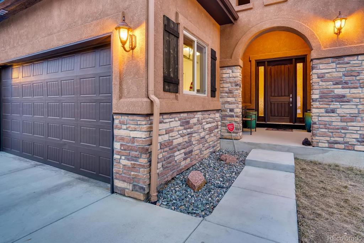
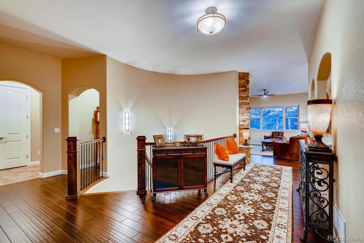
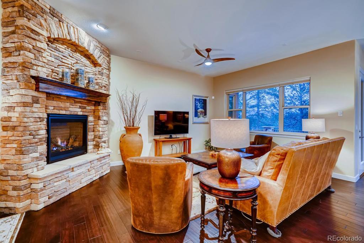
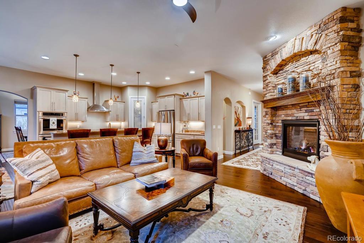
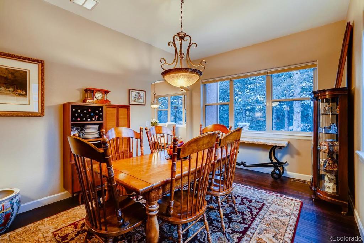
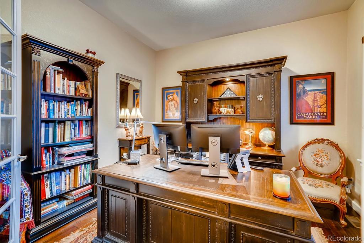
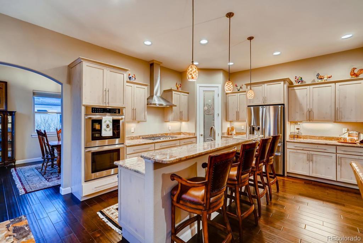
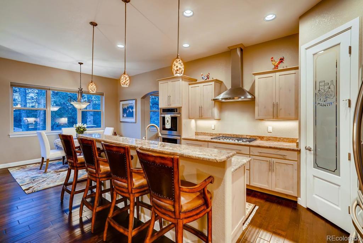
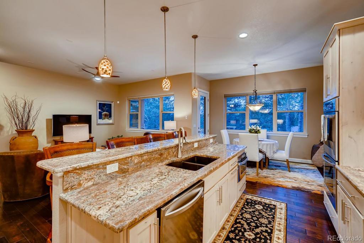
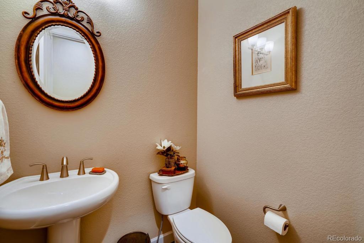
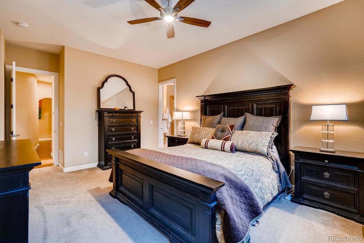
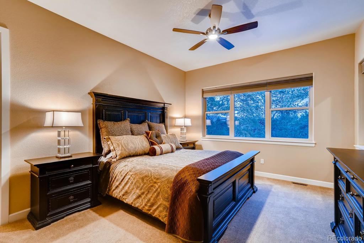
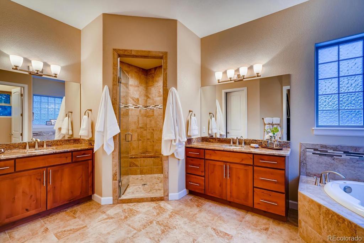
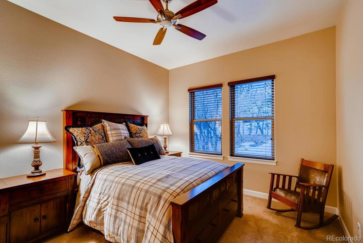
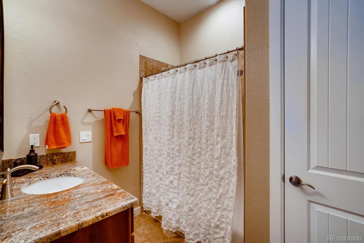
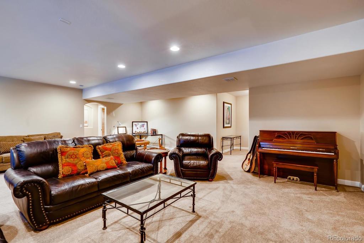
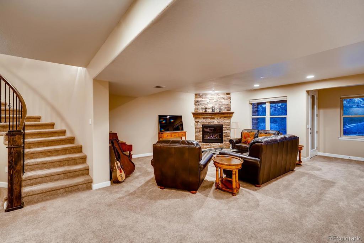
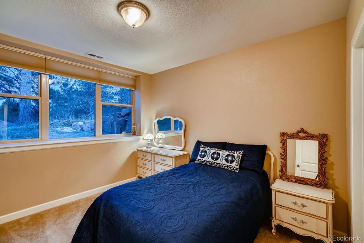
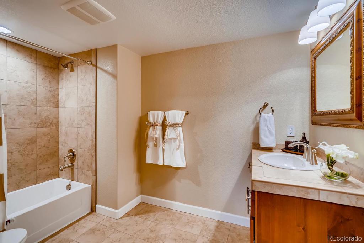
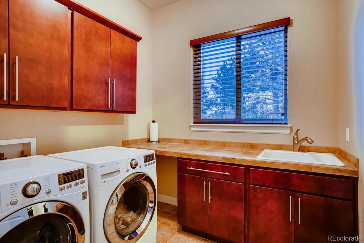
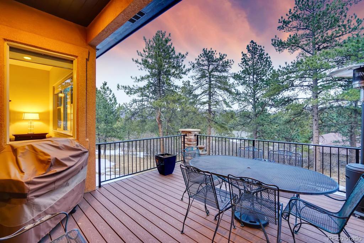
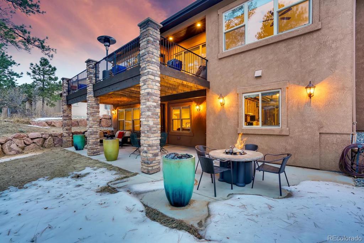
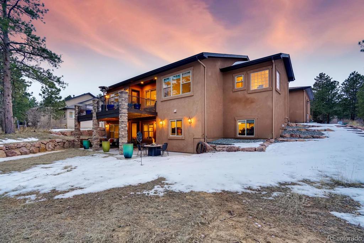
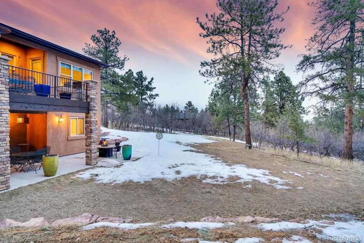
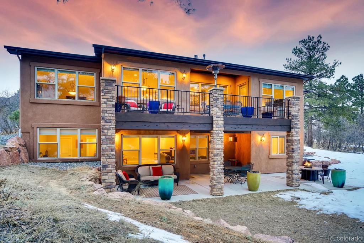
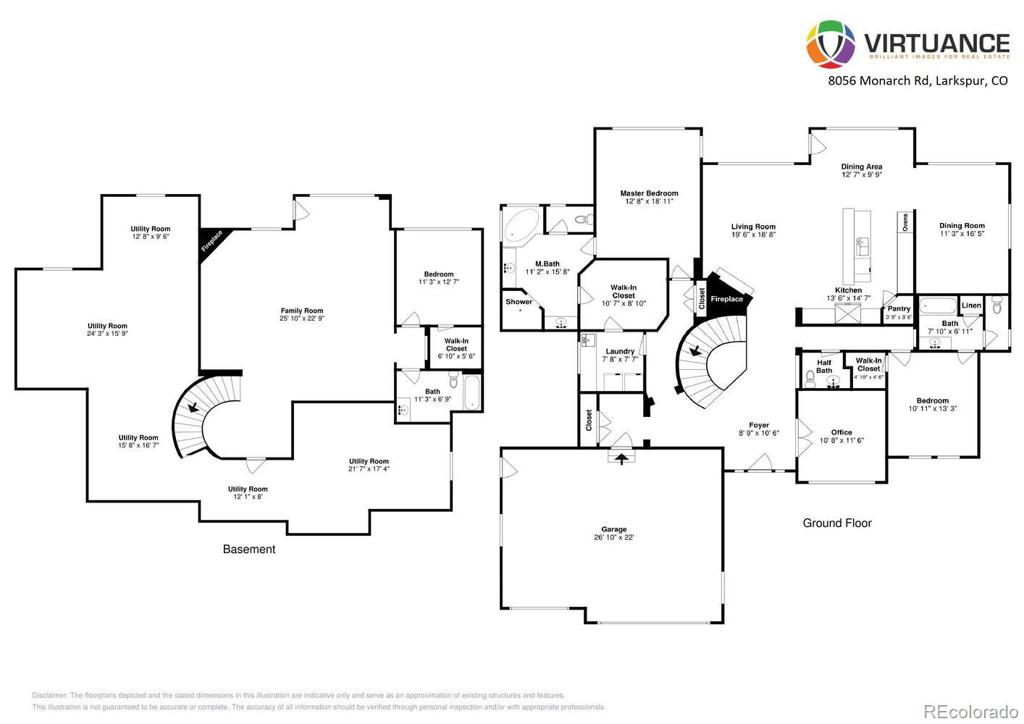
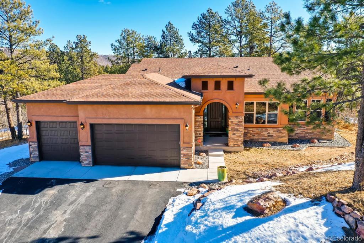
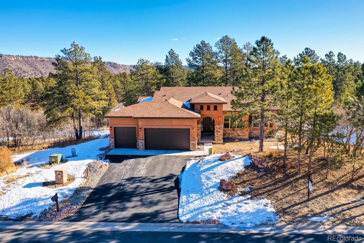
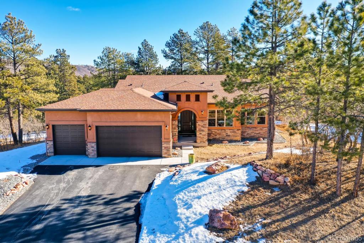
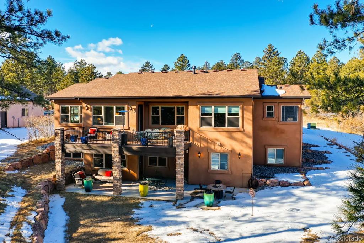
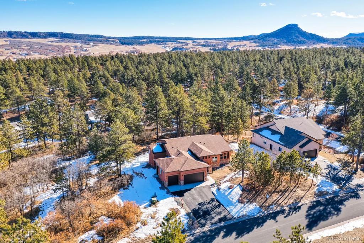
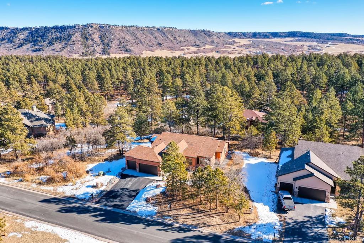
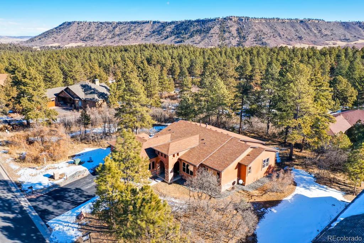
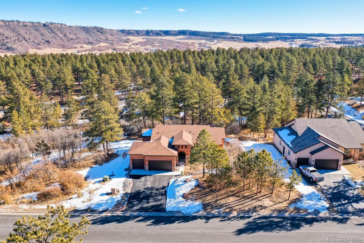
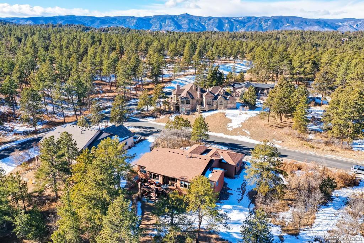
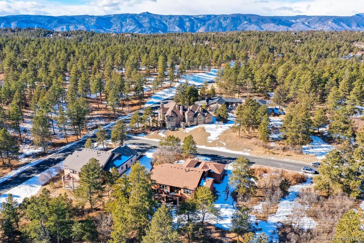
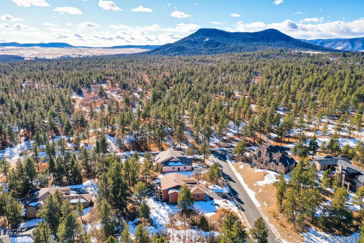


 Menu
Menu


